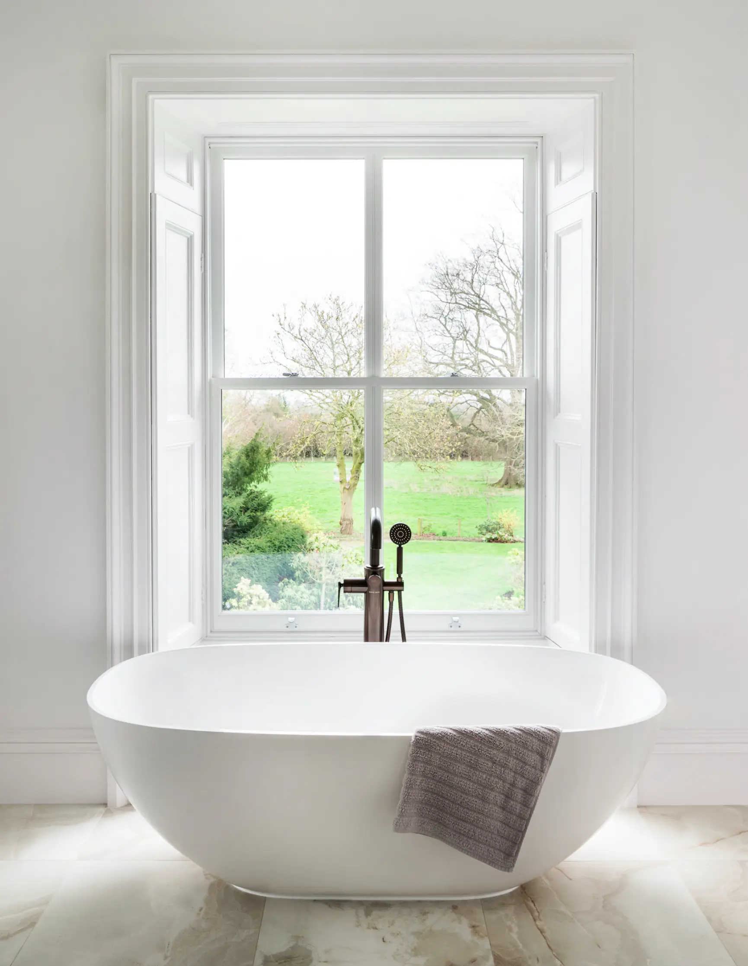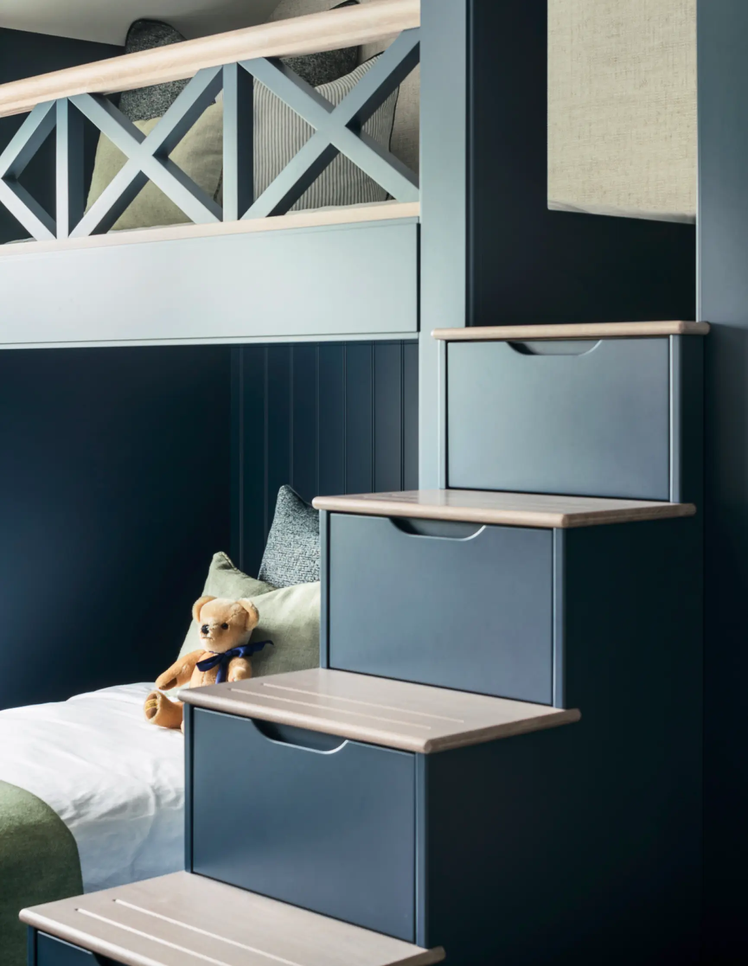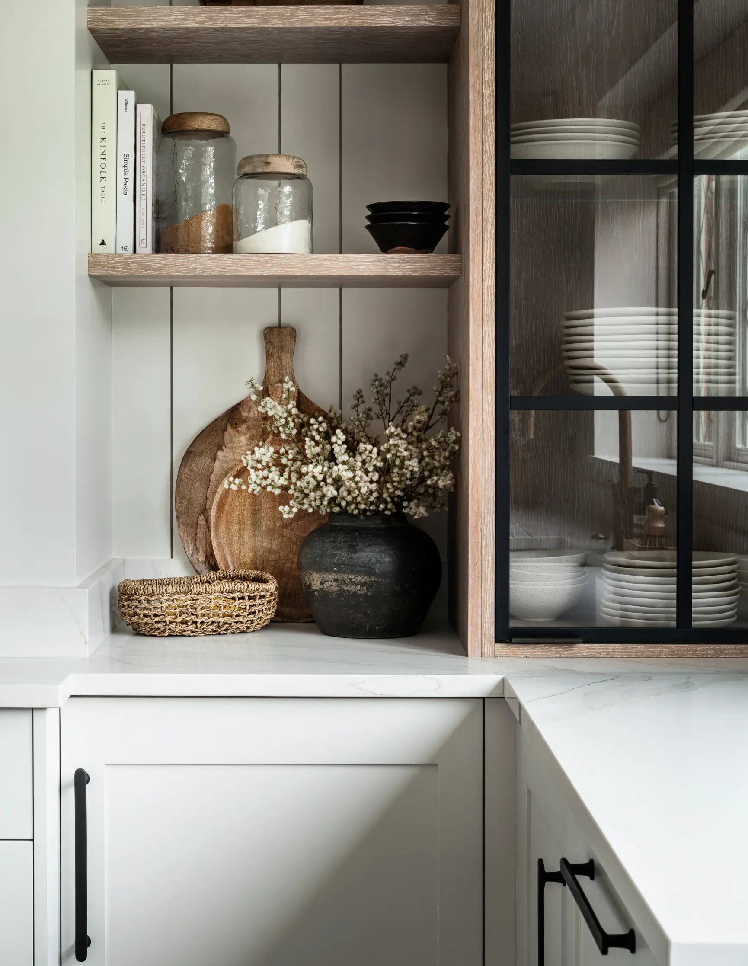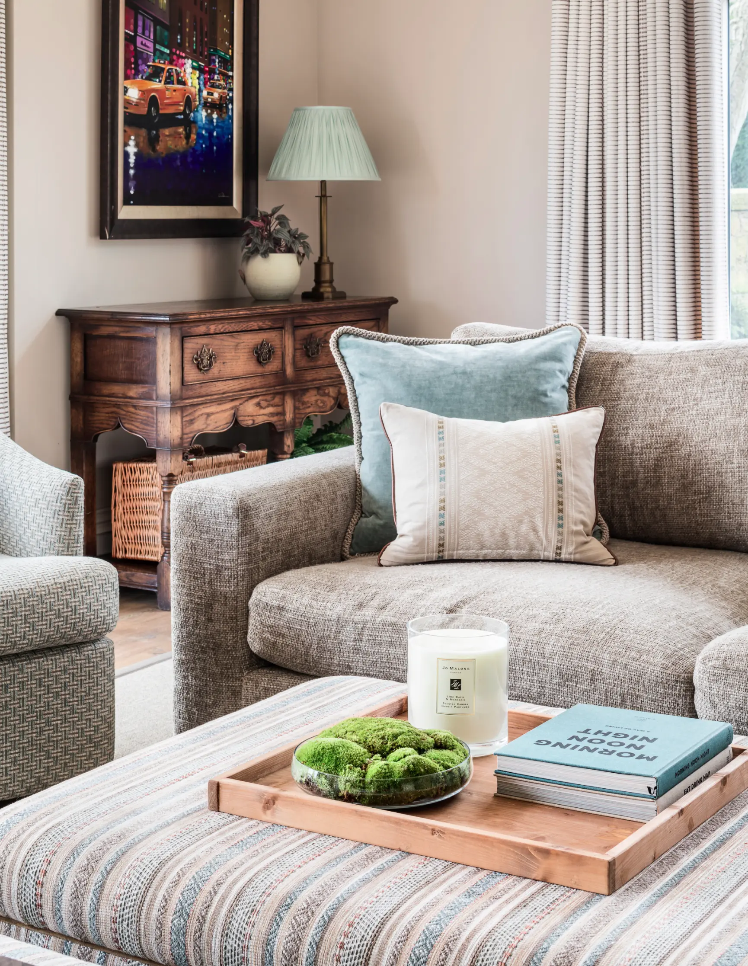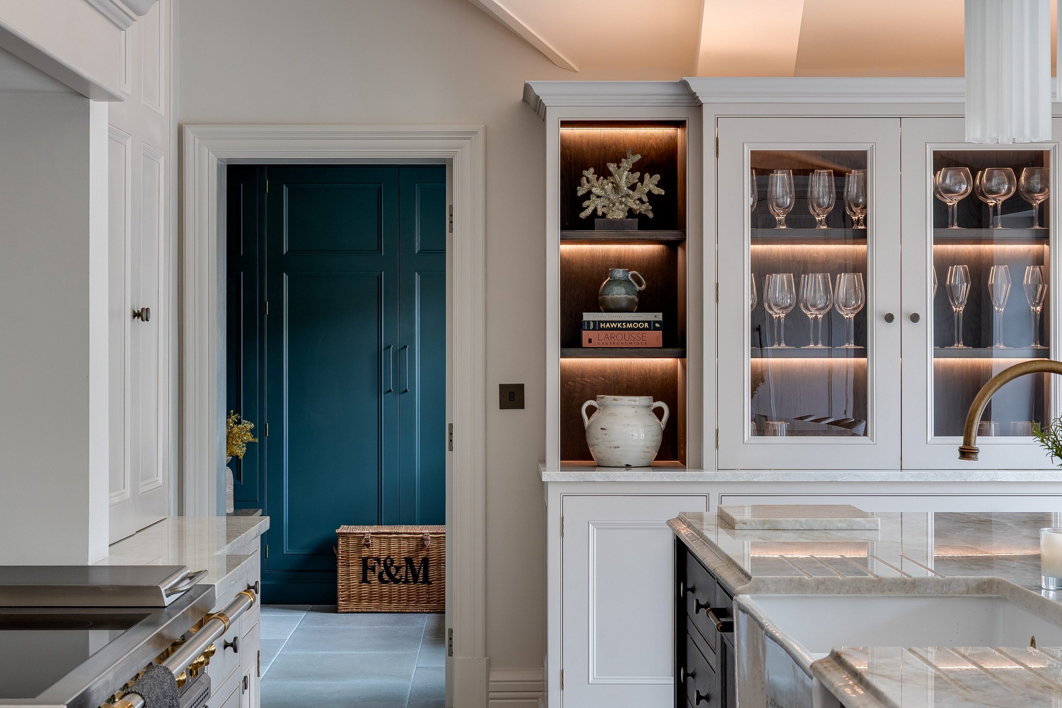
Rectory House
Designing a bespoke family home for life in motion
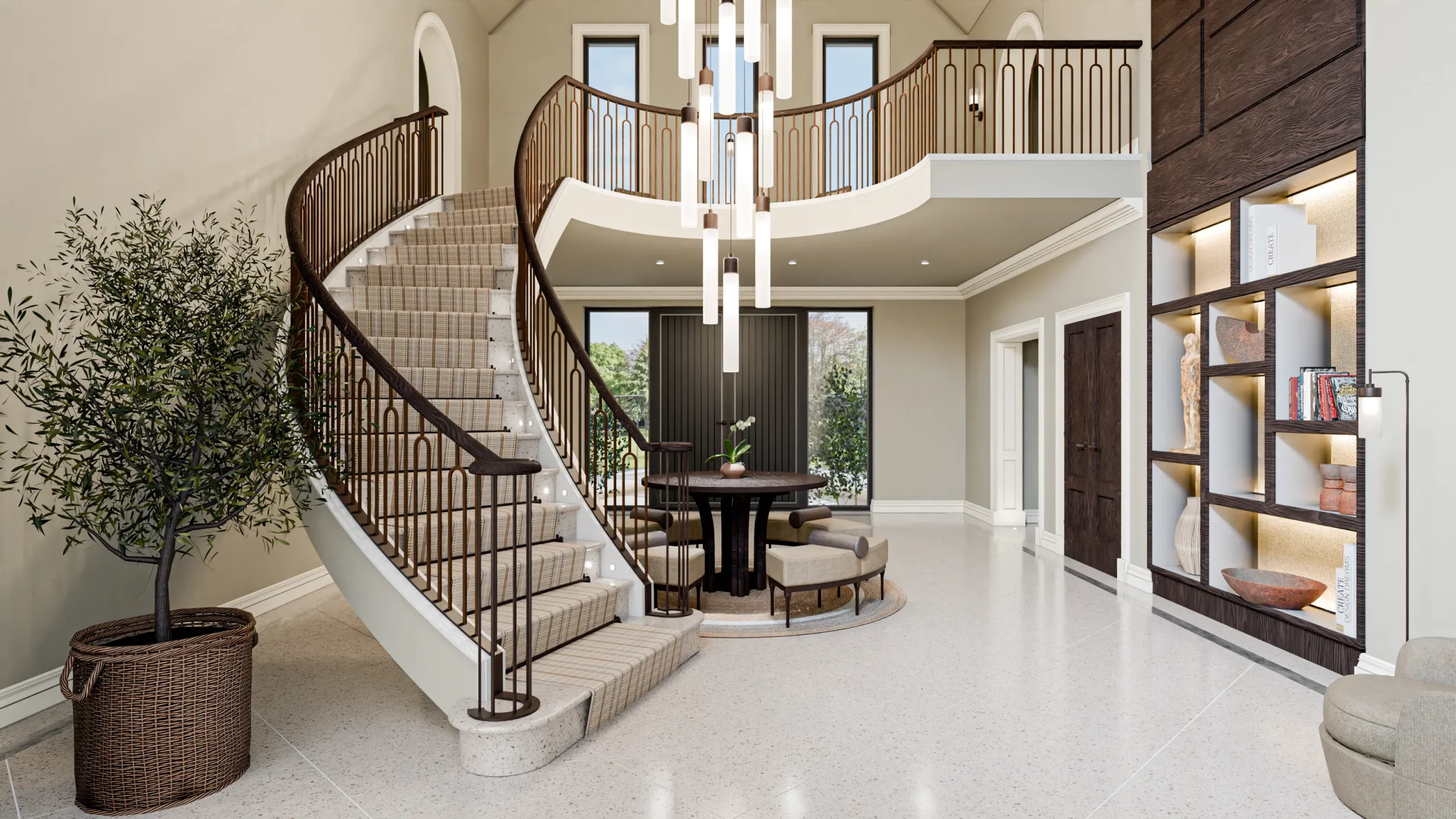
Hidden Meadow
Personalising an 8,500 sq ft new-build home
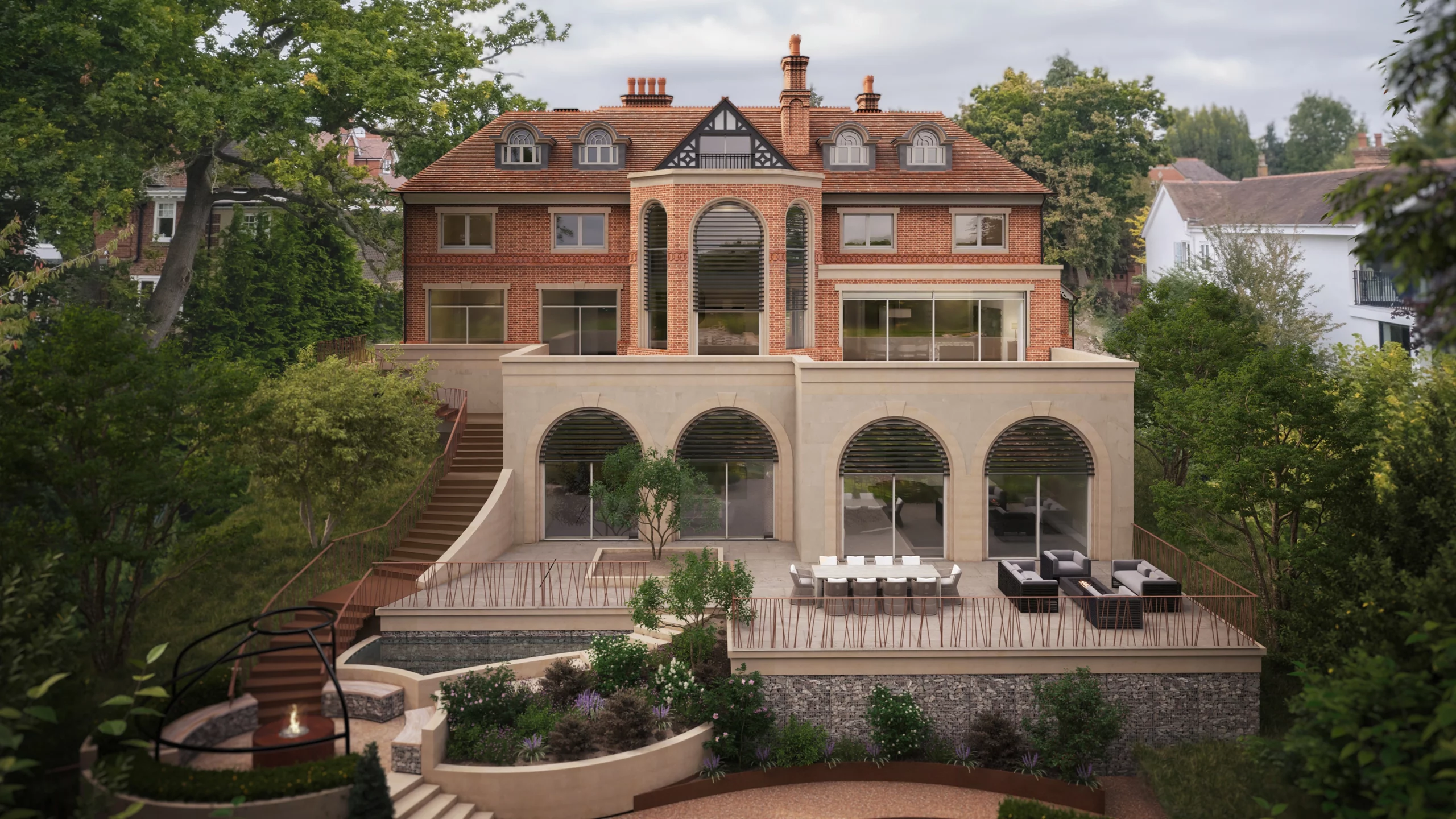
Edge Hill
Blending classical architectural forms with a contemporary sensibility
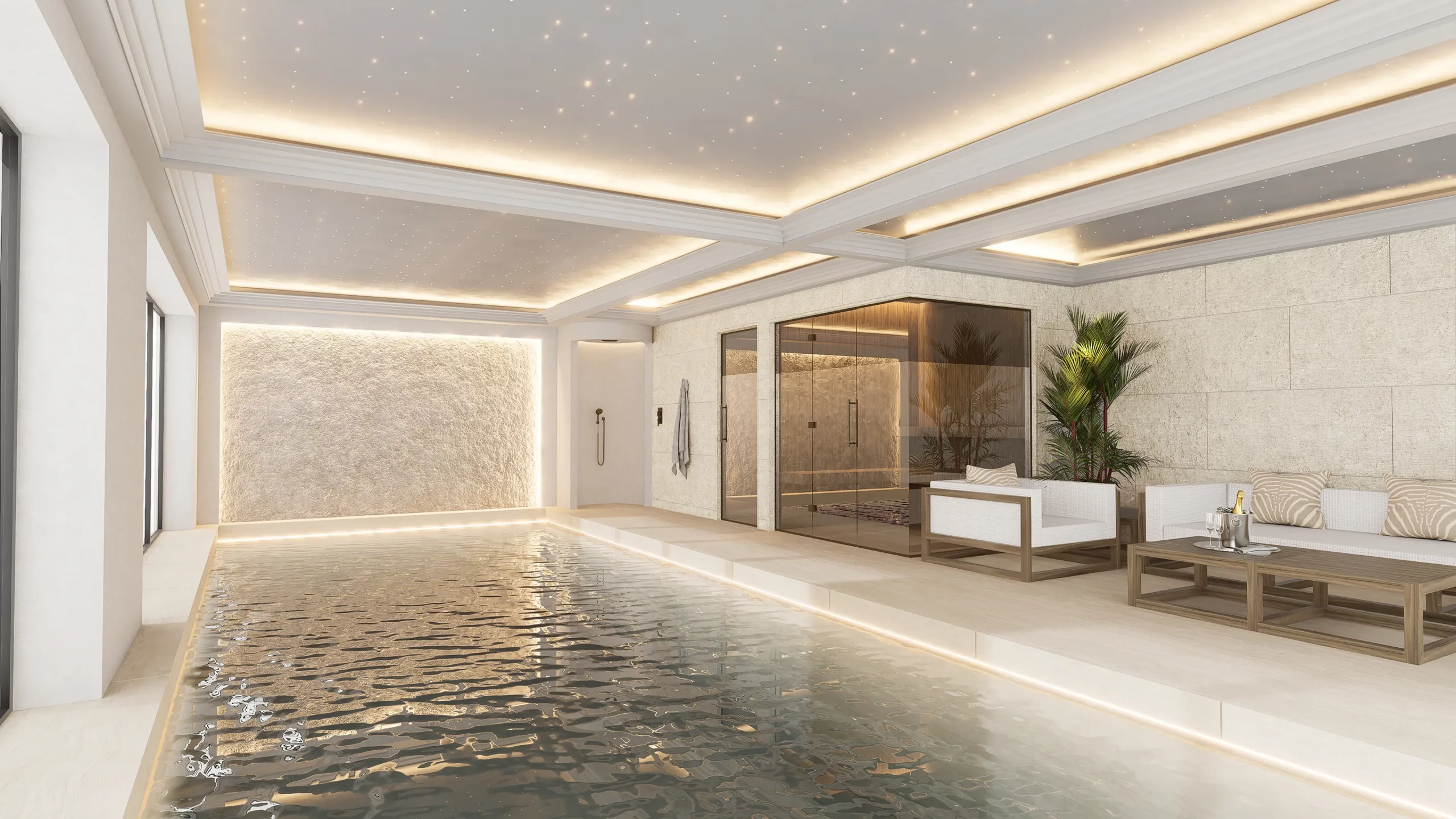
Nursery Farm
Leading the full interior design of a turn-key new build
Georgian Shooting Lodge
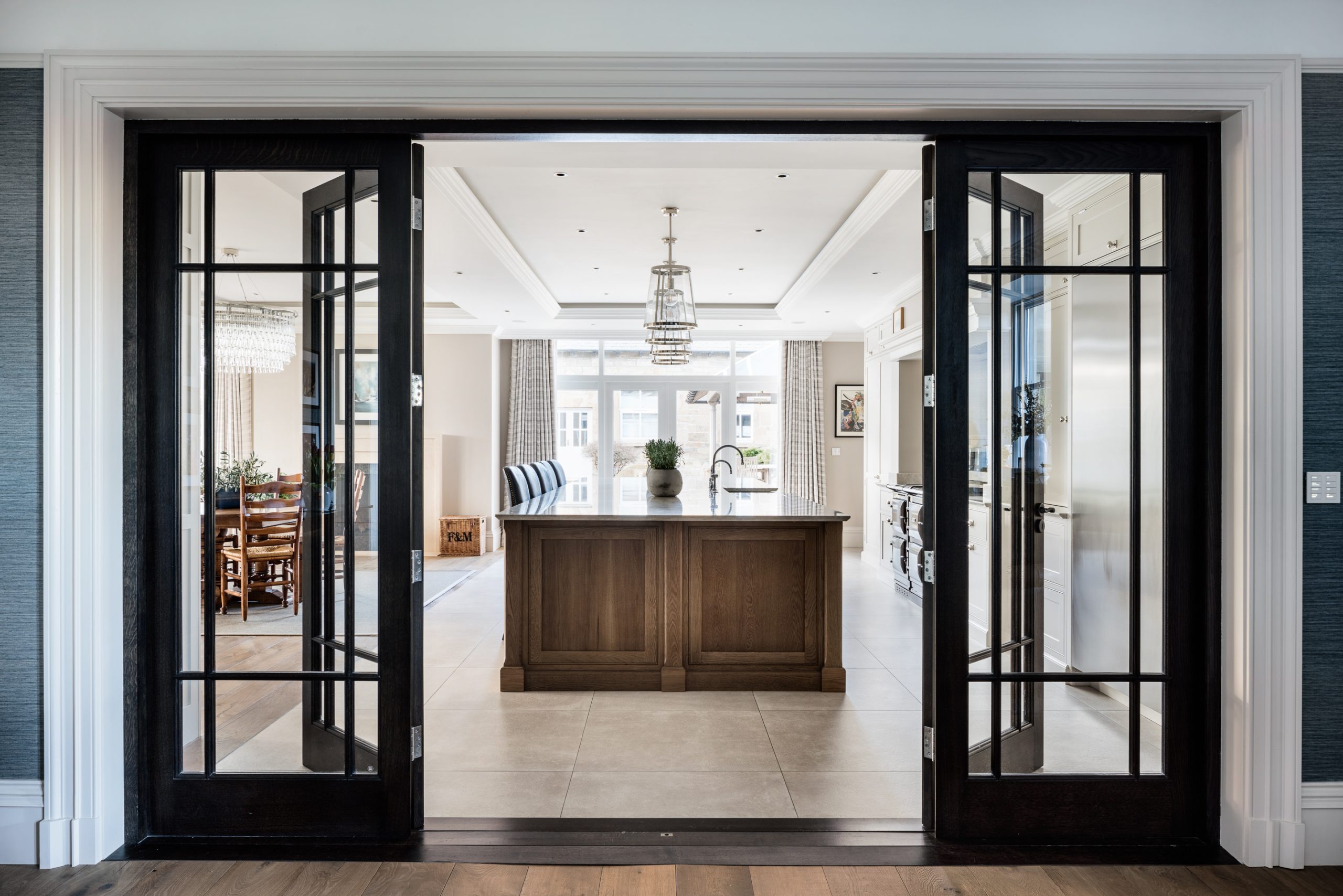
Phase 1: Open Plan Living Space & Children’s Bedroom Suites
Developing a masterplan for a full home makeover
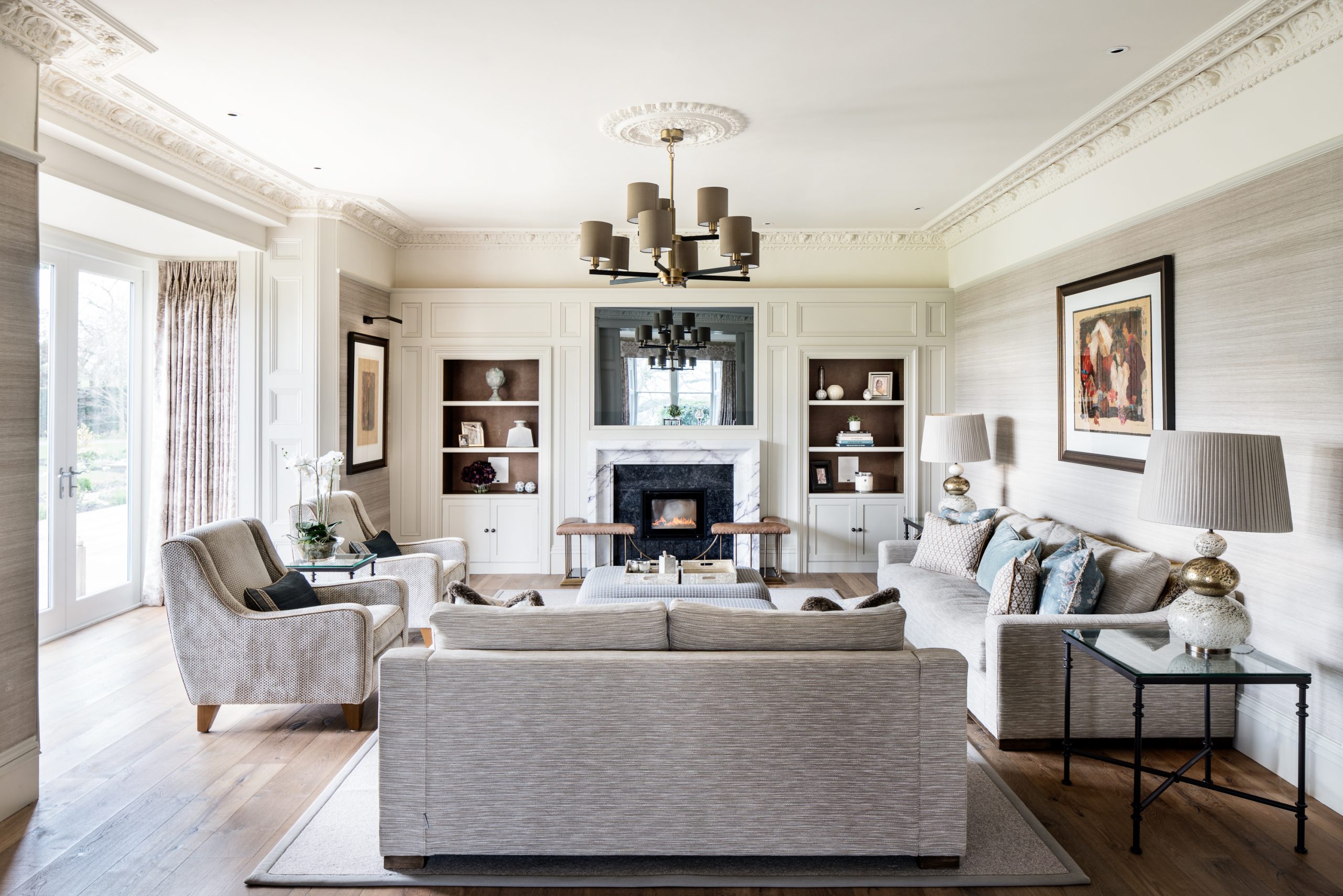
Phase 2: Formal Lounge & Dining Room
Celebrating heritage while injecting style
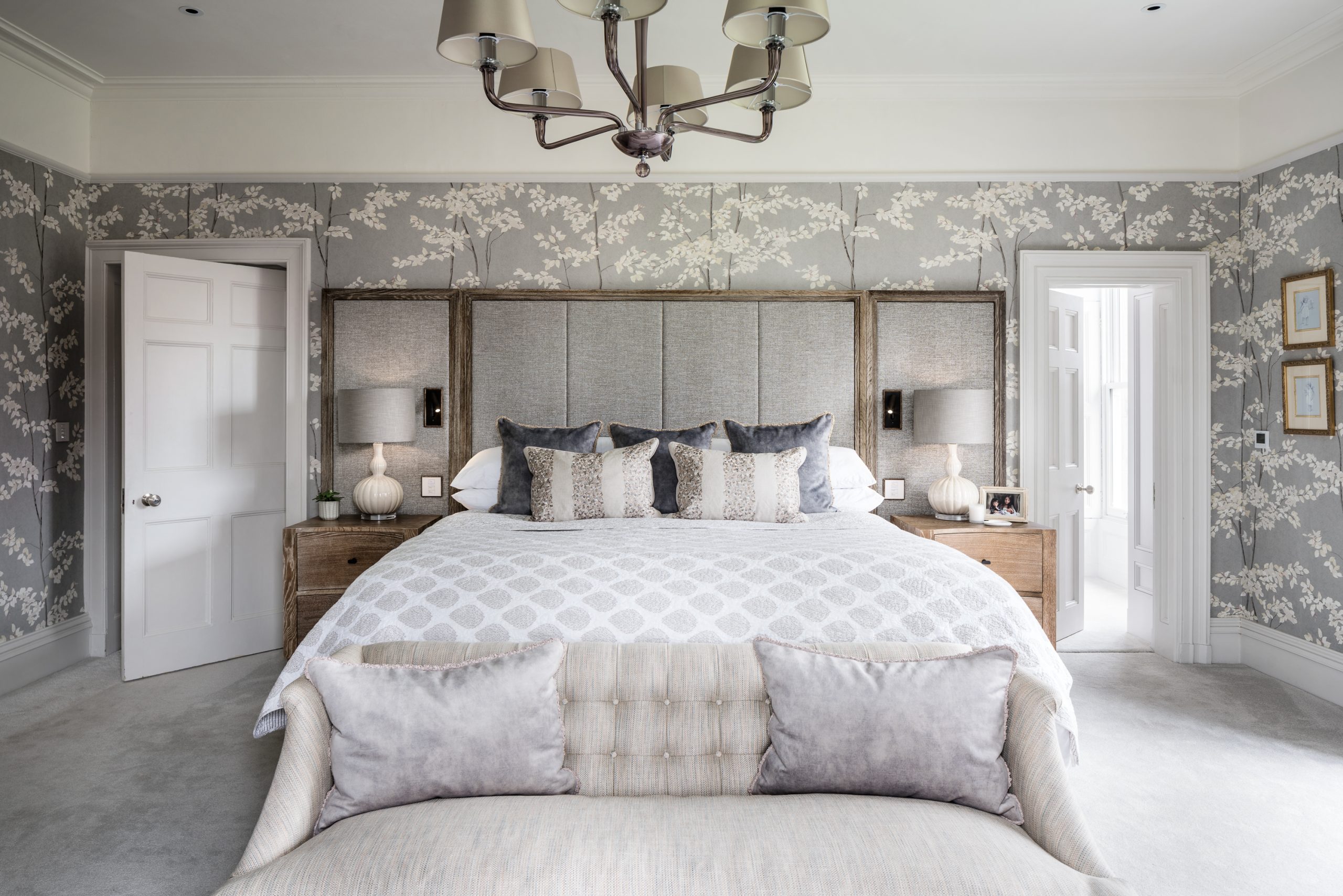
Phase 3: Master Suite & Dressing Rooms
Maximising the potential of a period property
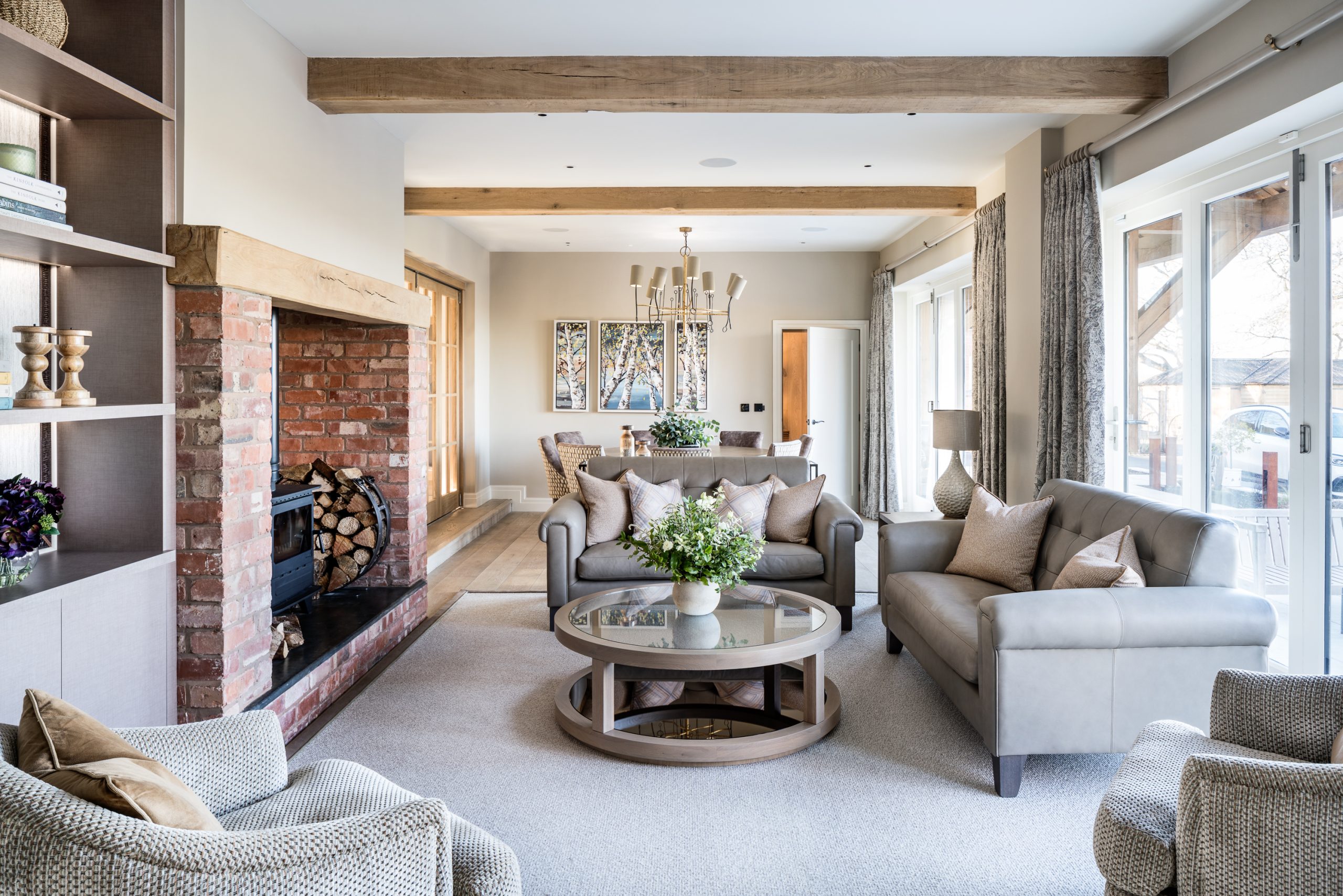
Cheshire Barn Conversion
Reimagining a rural barn conversion to suit its new owners' life & style
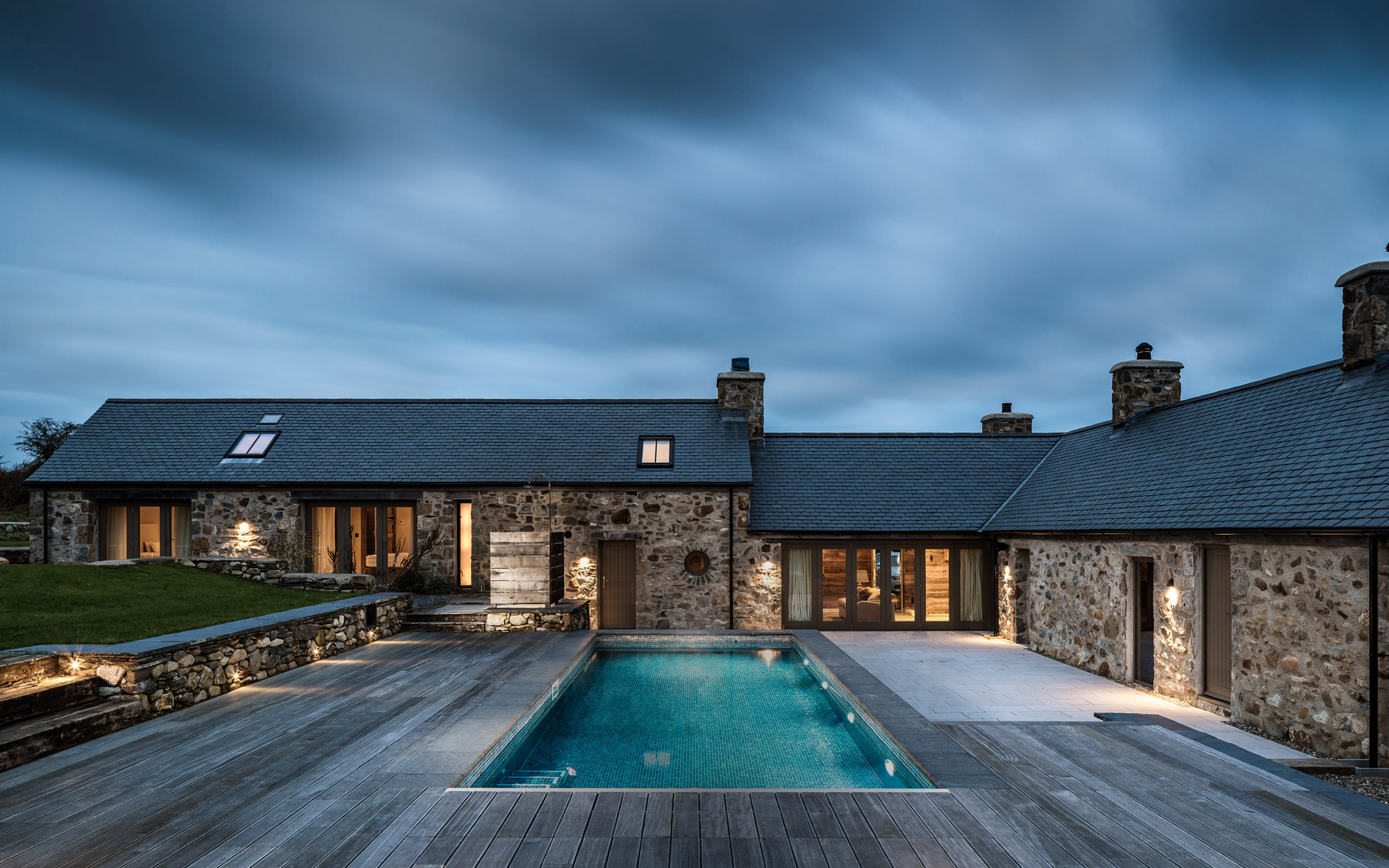
Coastal Cottage
Creating a dream coastal Welsh holiday home
Broxton House
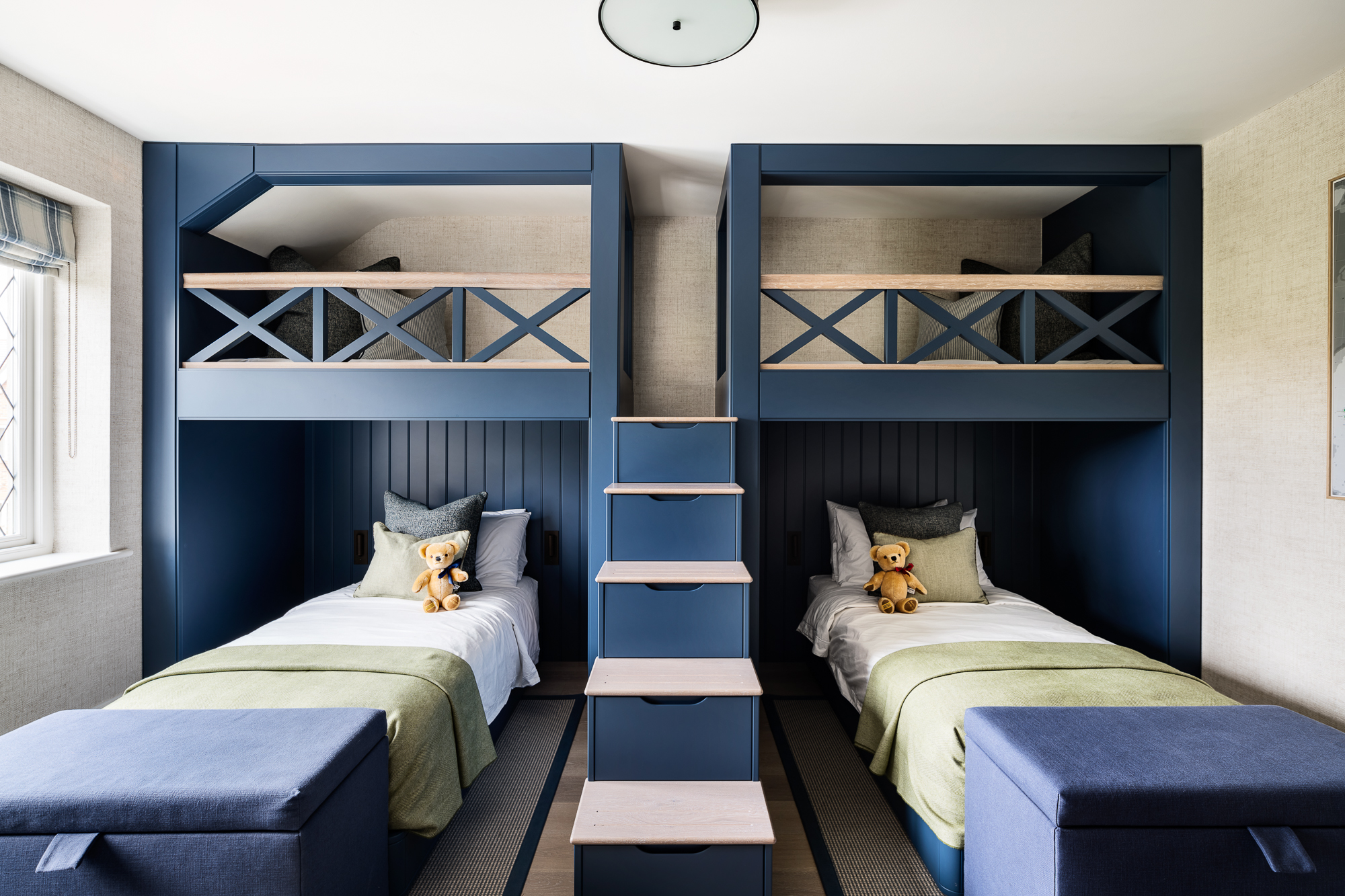
Phase 1: Children & Guest Bedrooms plus Gaming Den
Evolving a family home to suit changing needs
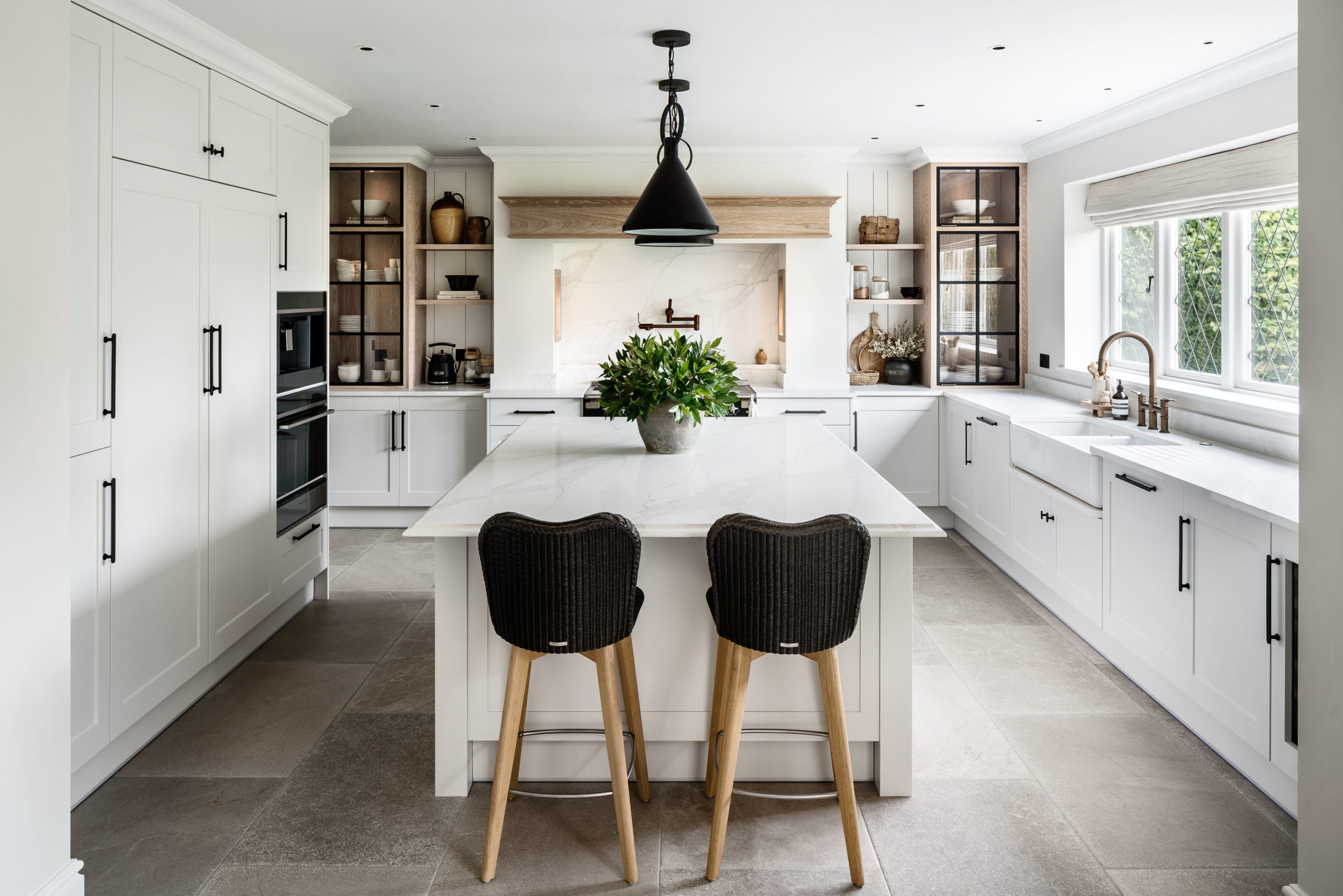
Phase 2: Kitchen, Dining, Living Area & Utility
Balancing style and function for busy family life
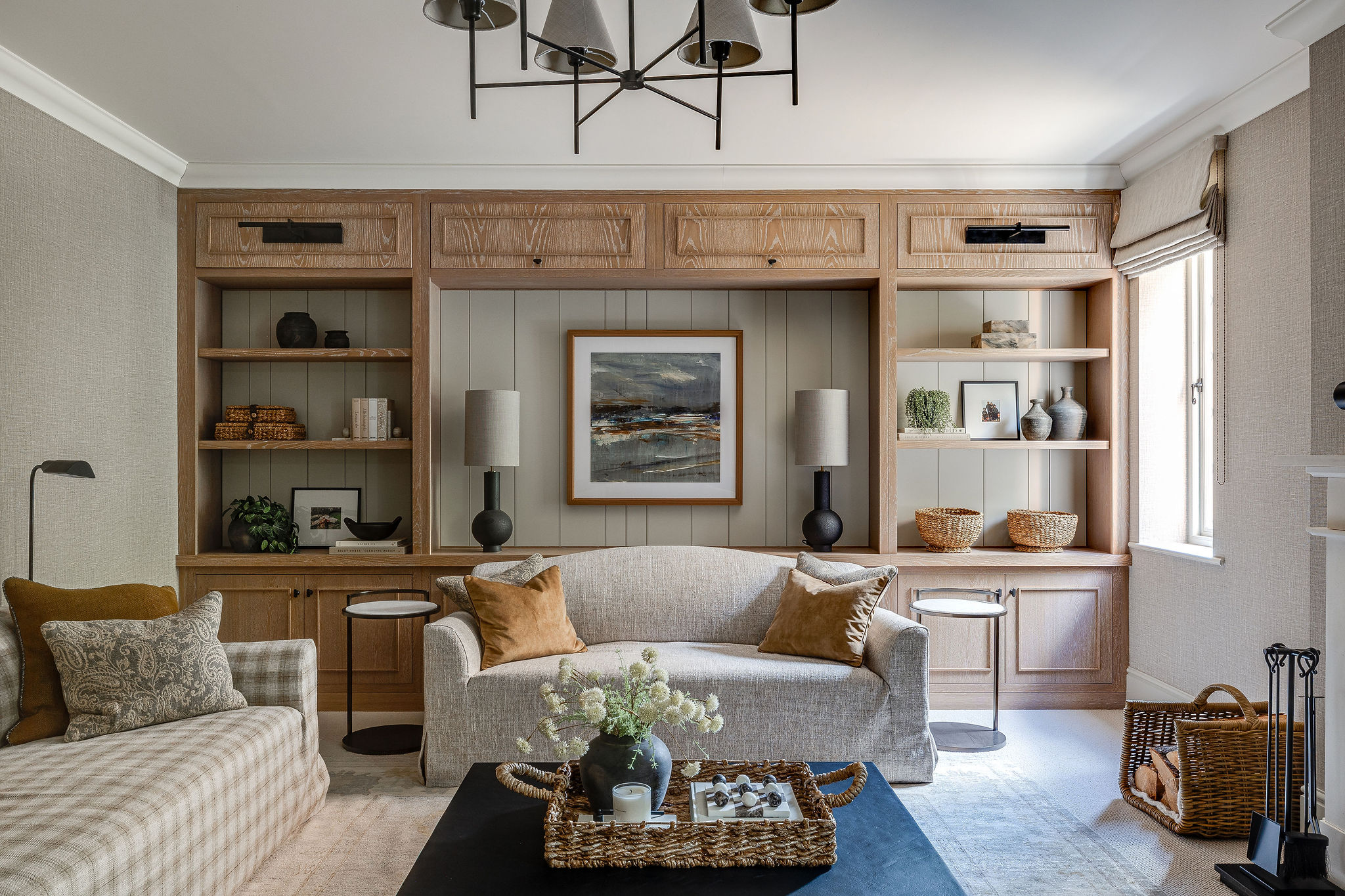
Phase 3: Lounge, Hallway, Master Suite and Dining
Creating flow and harmony across living and resting spaces
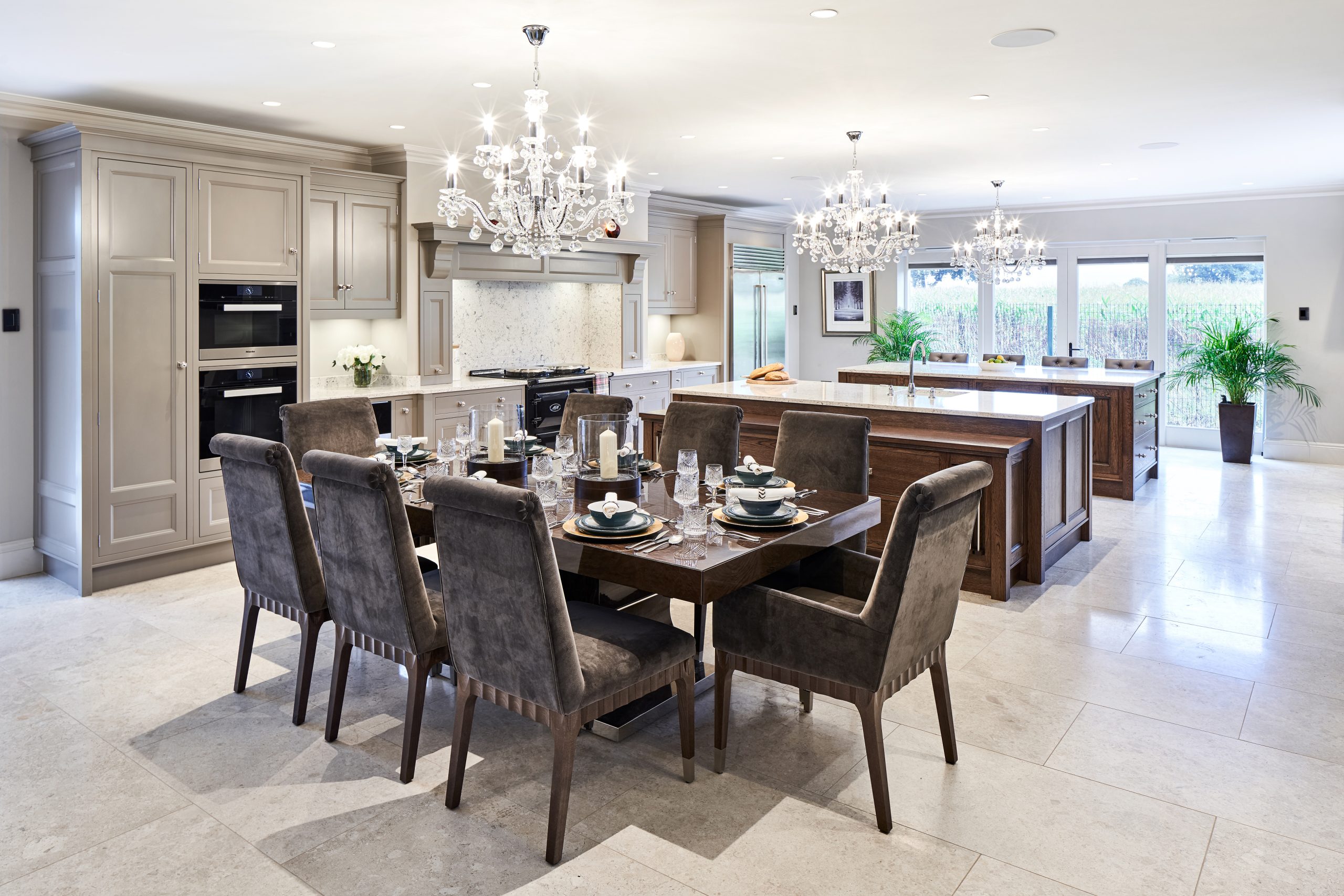
Victorian Lodge
Renovating and extending a Victorian lodge for modern living
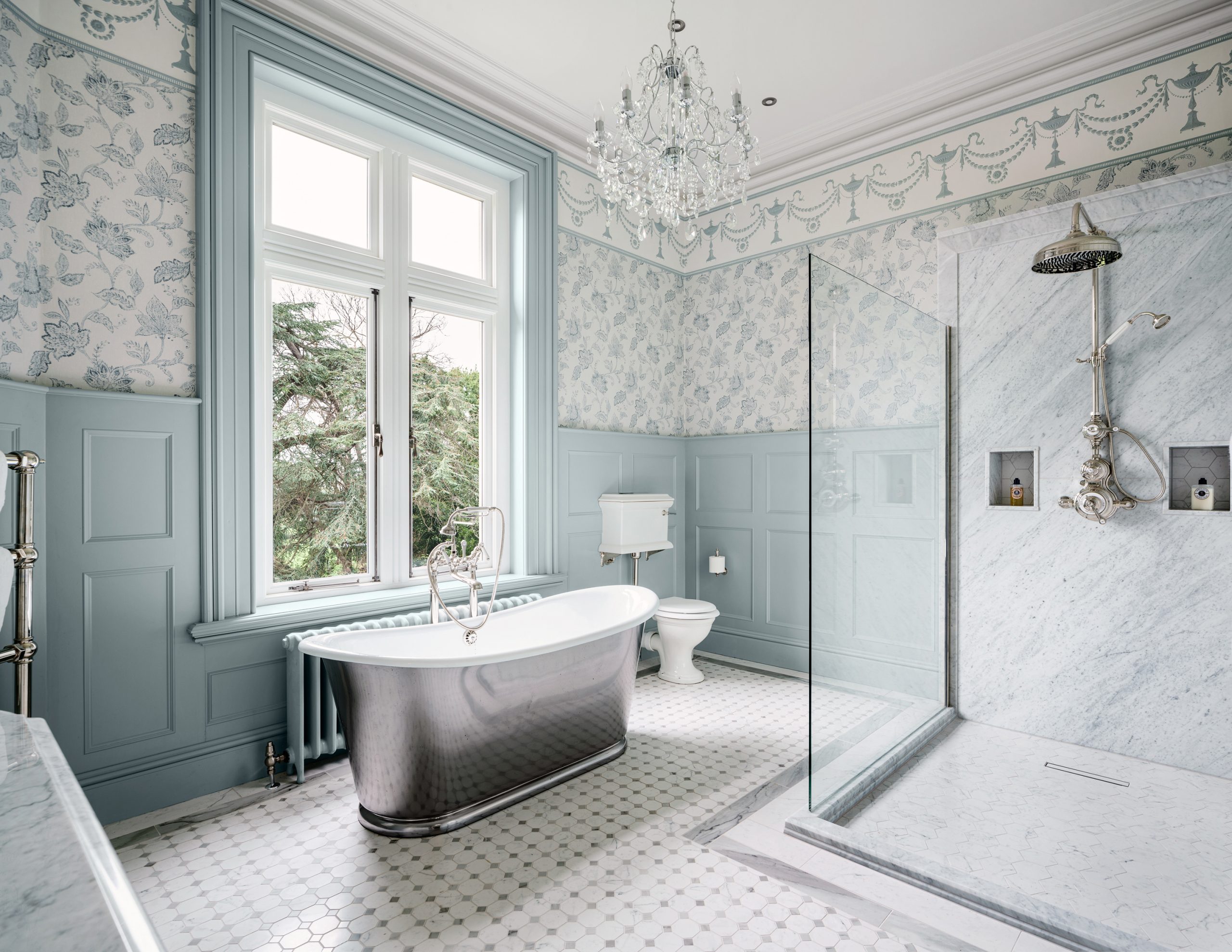
Welsh Country Estate
Sympathetically restoring an 18th century manor house
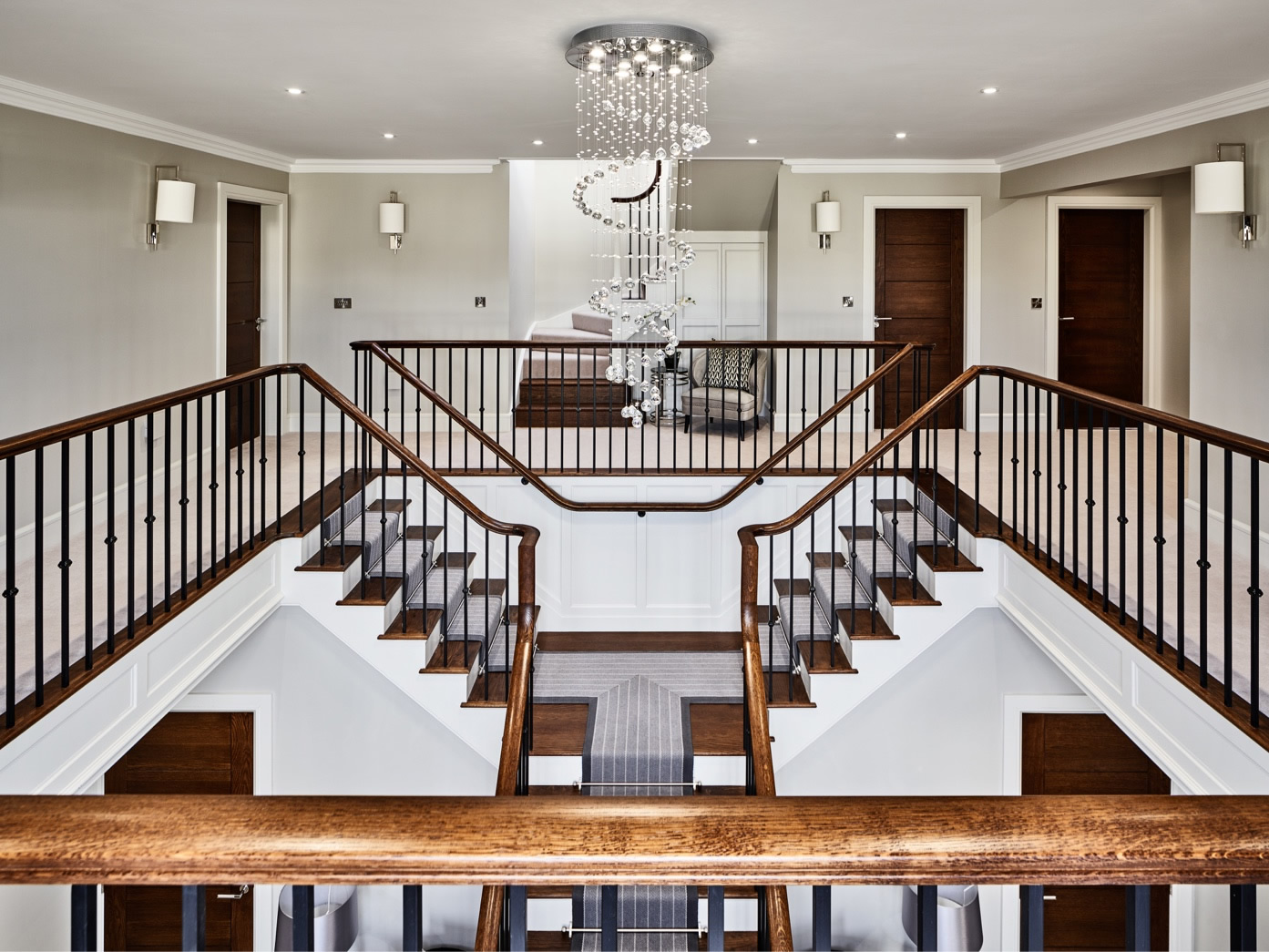
Contemporary Family Home
Delivering a cool and contemporary style to a new build home
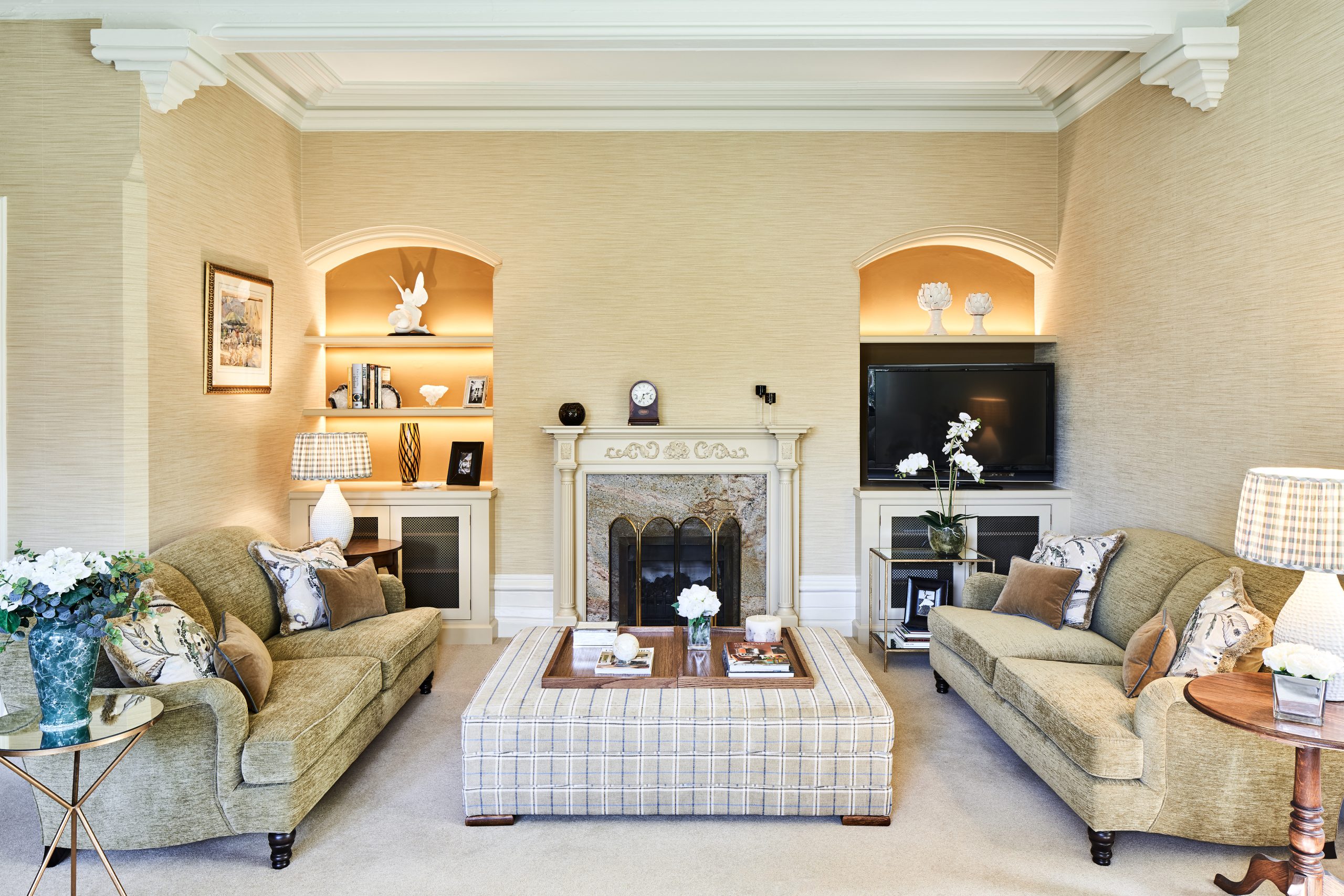
Country Manor House
Redefining the style of a charming country home
Wirral Family Home
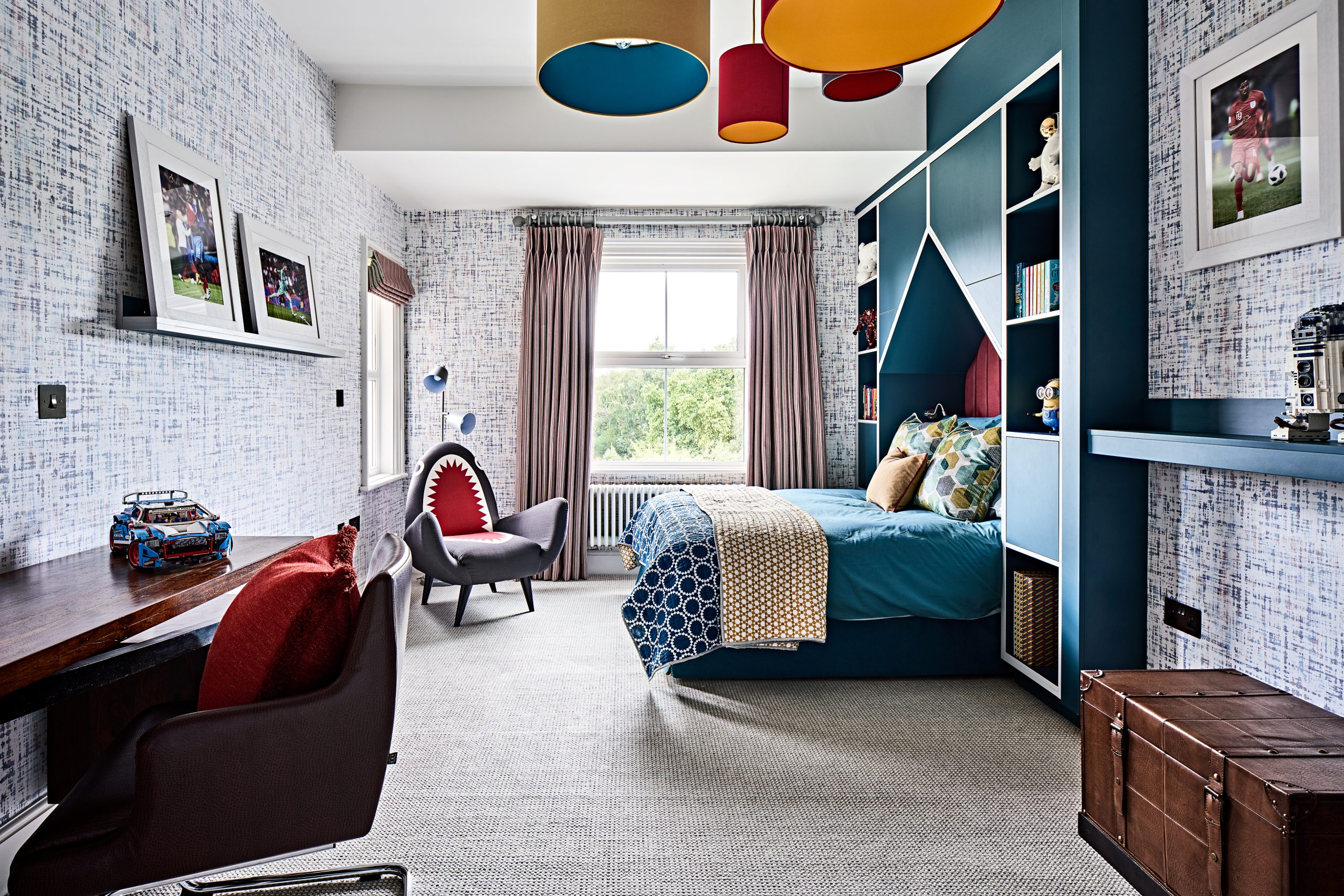
Phase 1: Children's Bedrooms
Playing with colour and texture to create fun but grown up spaces
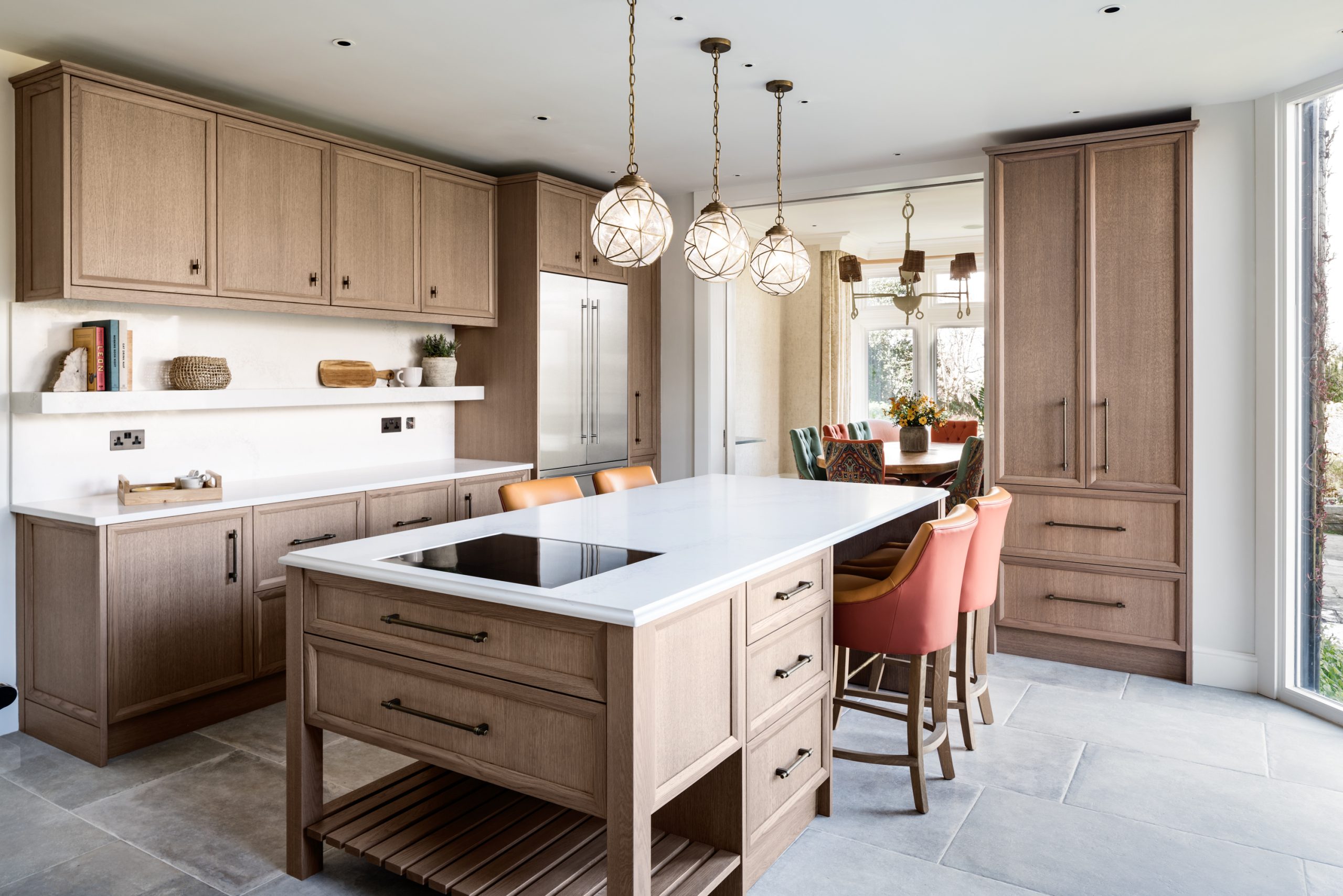
Phase 2: Kitchen, Dining & Utility Rooms
Catering for the needs of a nutritionist and her young family
