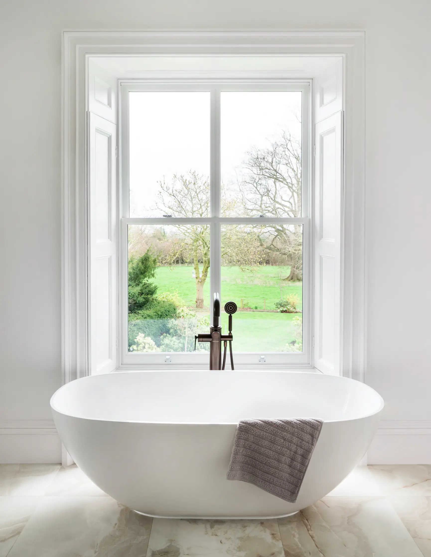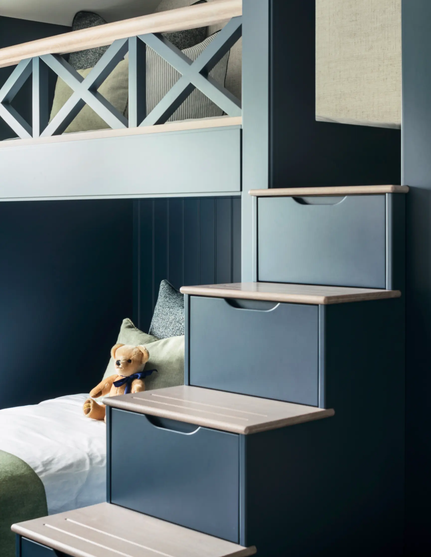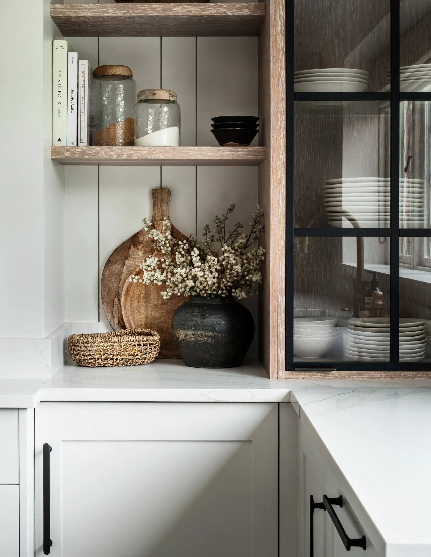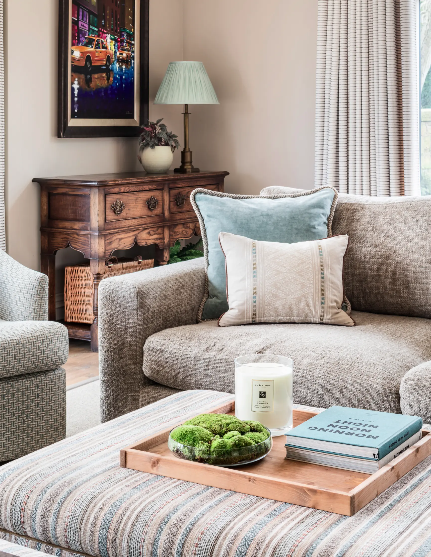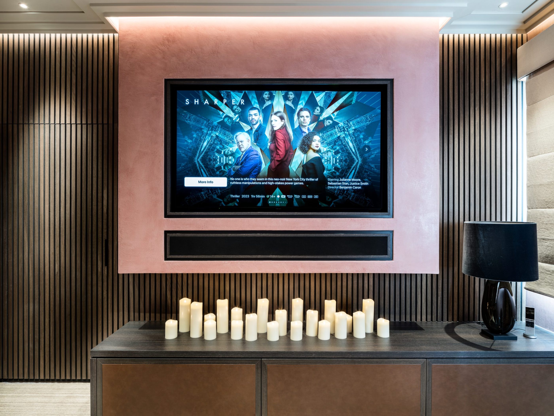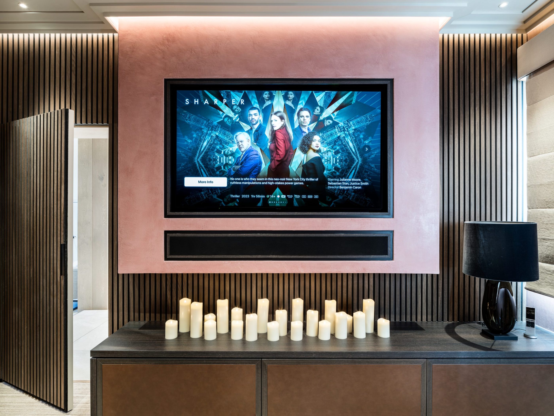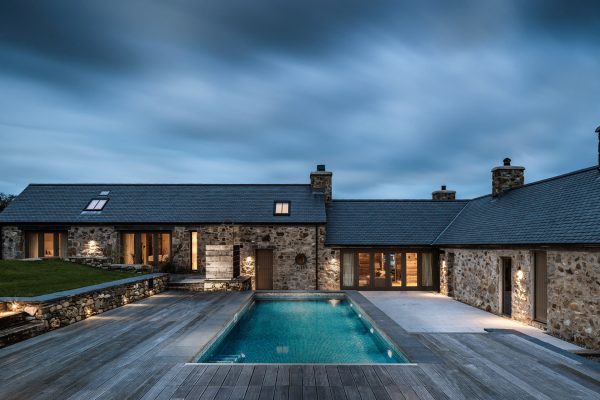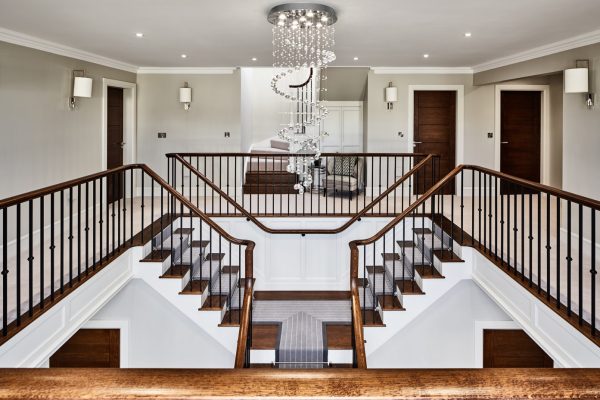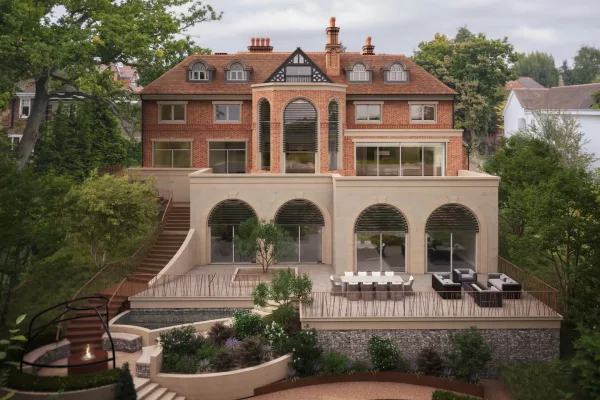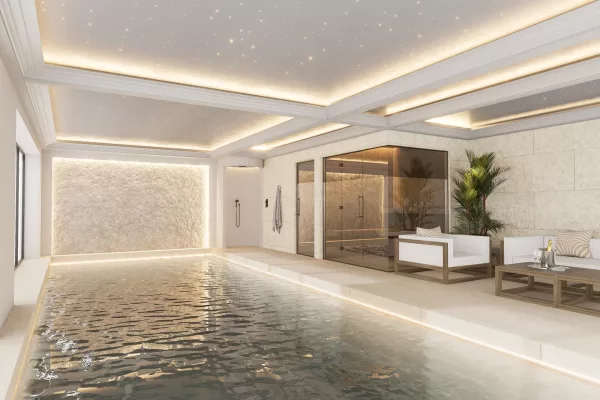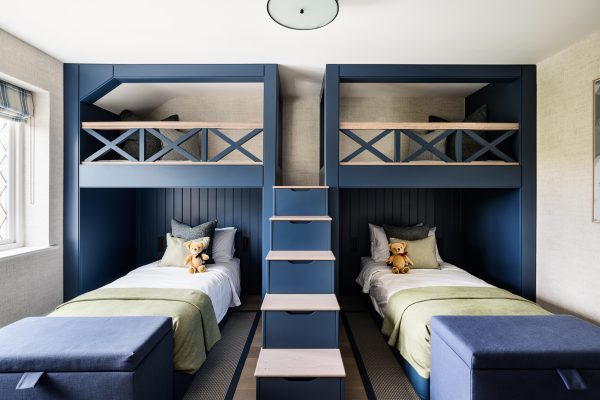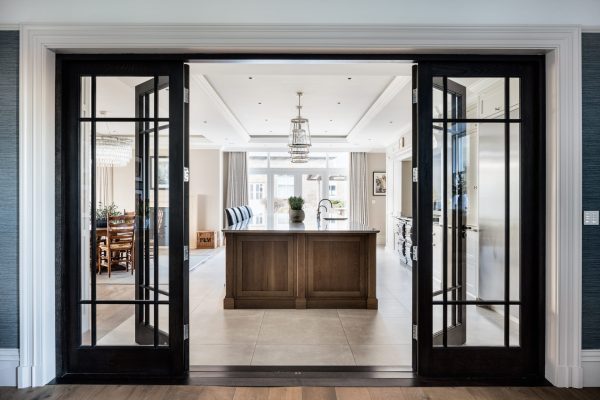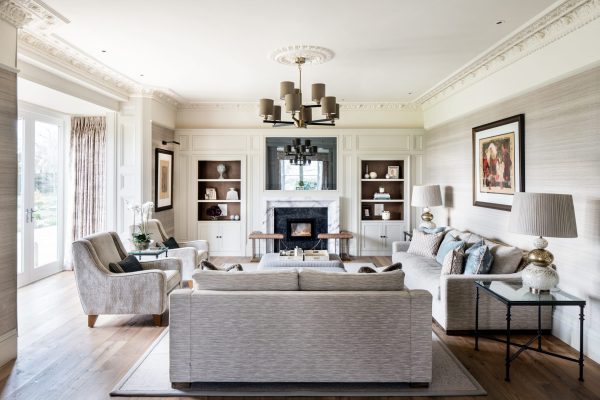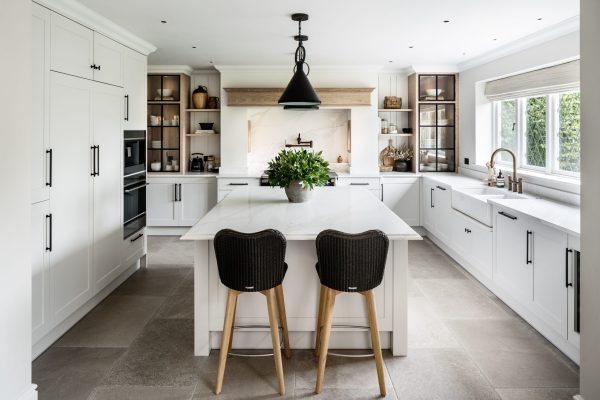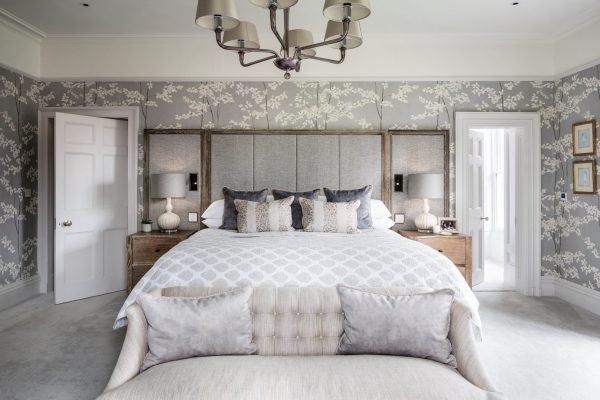Cheshire Barn Conversion
Reimagining a rural barn conversion to suit its new owners' life & style
We worked closely developing a new style for their home; a refined classical rural retreat full of soft, subtle tones and warm textures.
| Sector: | Residential |
|---|---|
| Style: | Classic Natural |
| Location: | Cheshire, UK |
| Status: | Completed 2023 |
We were tasked with reimaging this barn conversion recently purchased by our clients. They were not keen on the inherited interior style and asked us to transform the interior into something more suited to their lifestyle, tastes and aspirations. It was important to reflect their love for nature, being animal lovers and having a strong connection with this area we used these points to formulate the designs for their home.
Existing floors were replaced with washed oak engineered timber which was reflected in several areas around the property; most notably cladding the entrance hall and games room fireplace to connect the two areas together.
We commissioned a sculptural feature stairwell light from a local artisan to hang pride of place and set a welcoming tone for everyone who enters. This palette of warm bronze and nature inspired details moves throughout the property with our use of materials in side tables, lamps and furnishing fabrics.
The property being open plan in parts, allowed us to bring a neutral colour palette throughout and warm up each room or zone with furnishings.
Where we had completely separate enclosed rooms and spaces such as the snug and bar we decorated this in warmer colours and tones to create intimate spaces our clients could retreat to, away from the main living spaces.
We utilised the annexe, a much forgotten part of the buildings and worked with our main contractor to bring it back up to modern standards. Creating a purpose made gym, ensuite, changing area, dog wash and kitchenette. It even featured a golf simulator room with a dedicated bar. This has transformed how our clients can enjoy their home, as they now have everything they need within their surroundings.
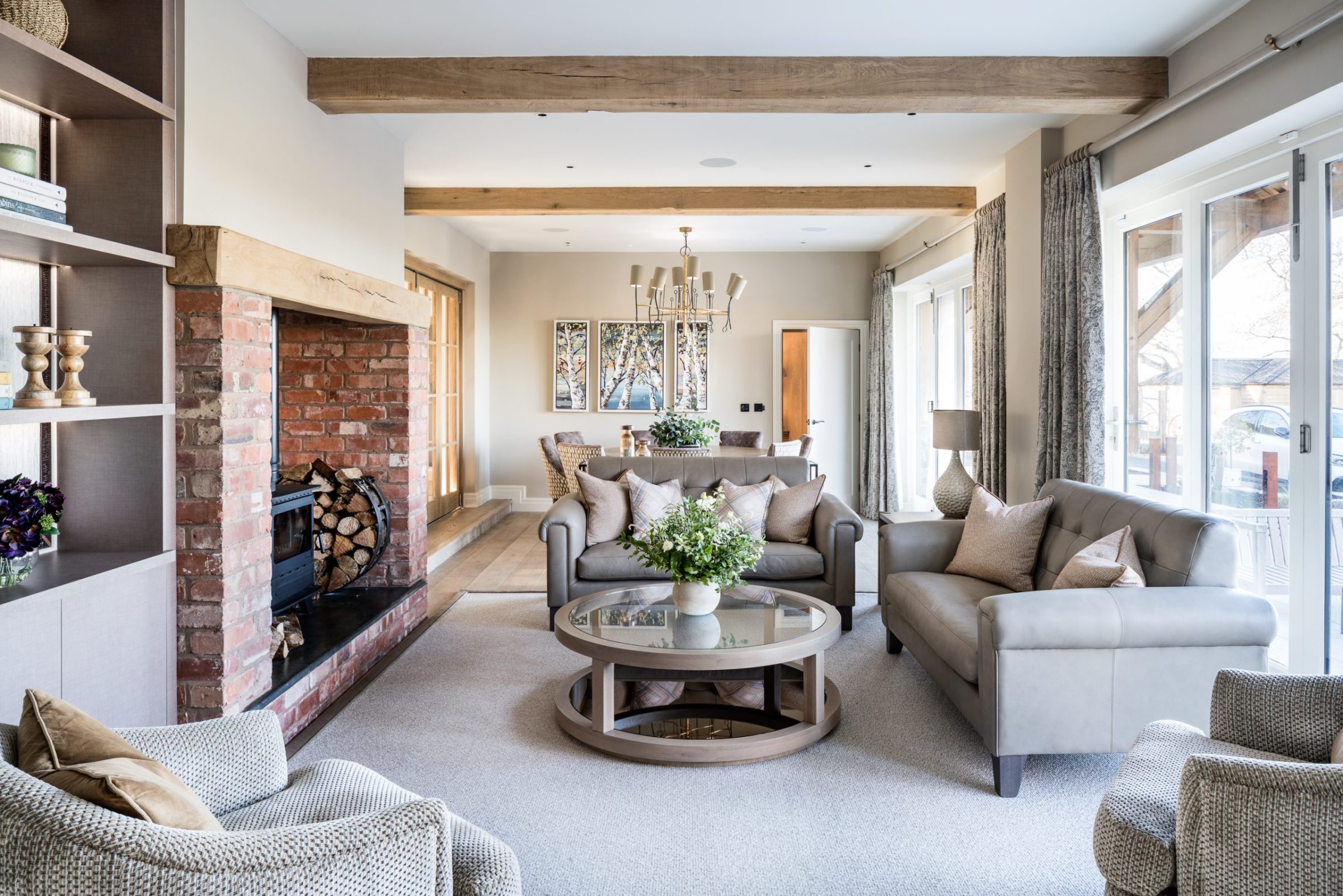
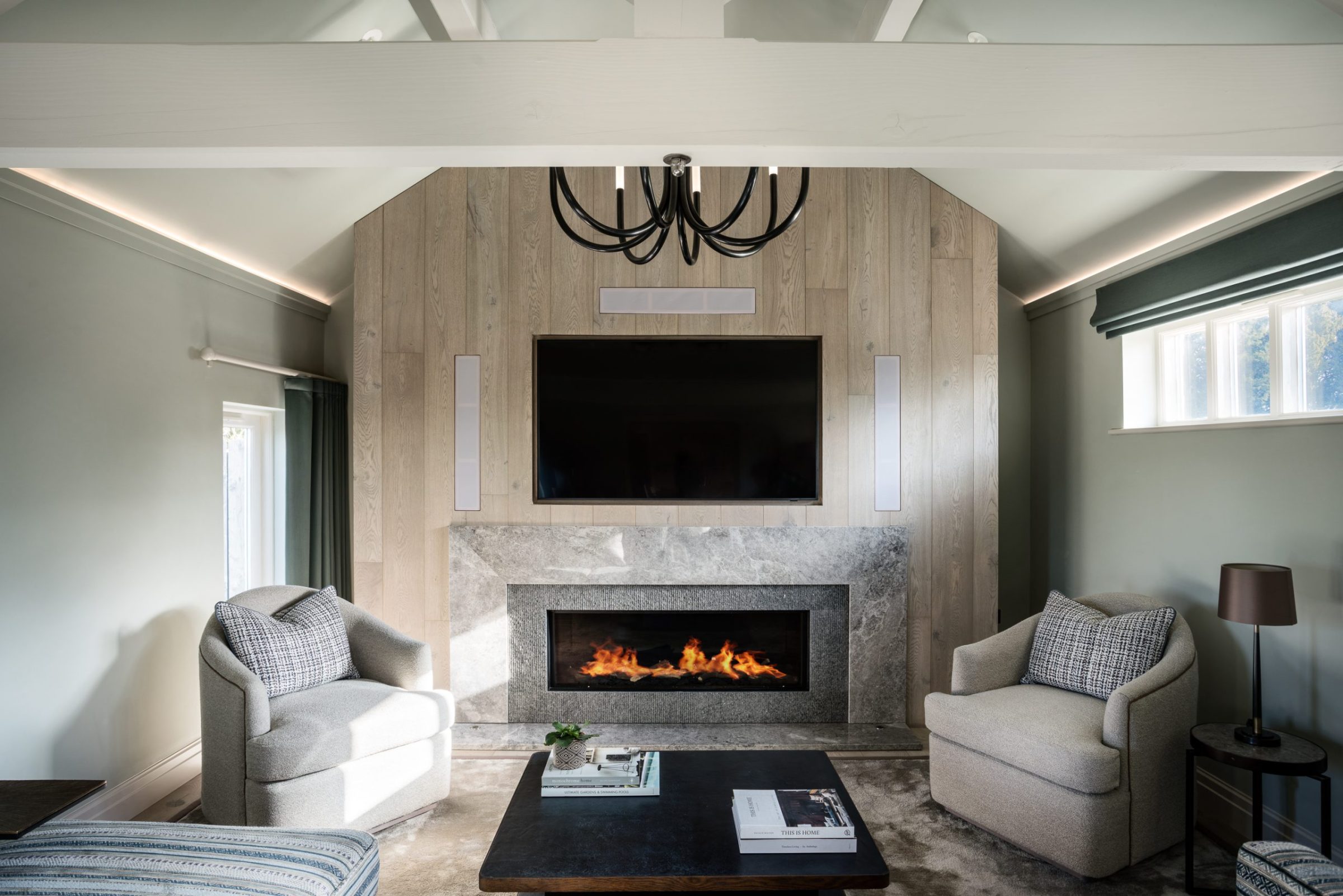
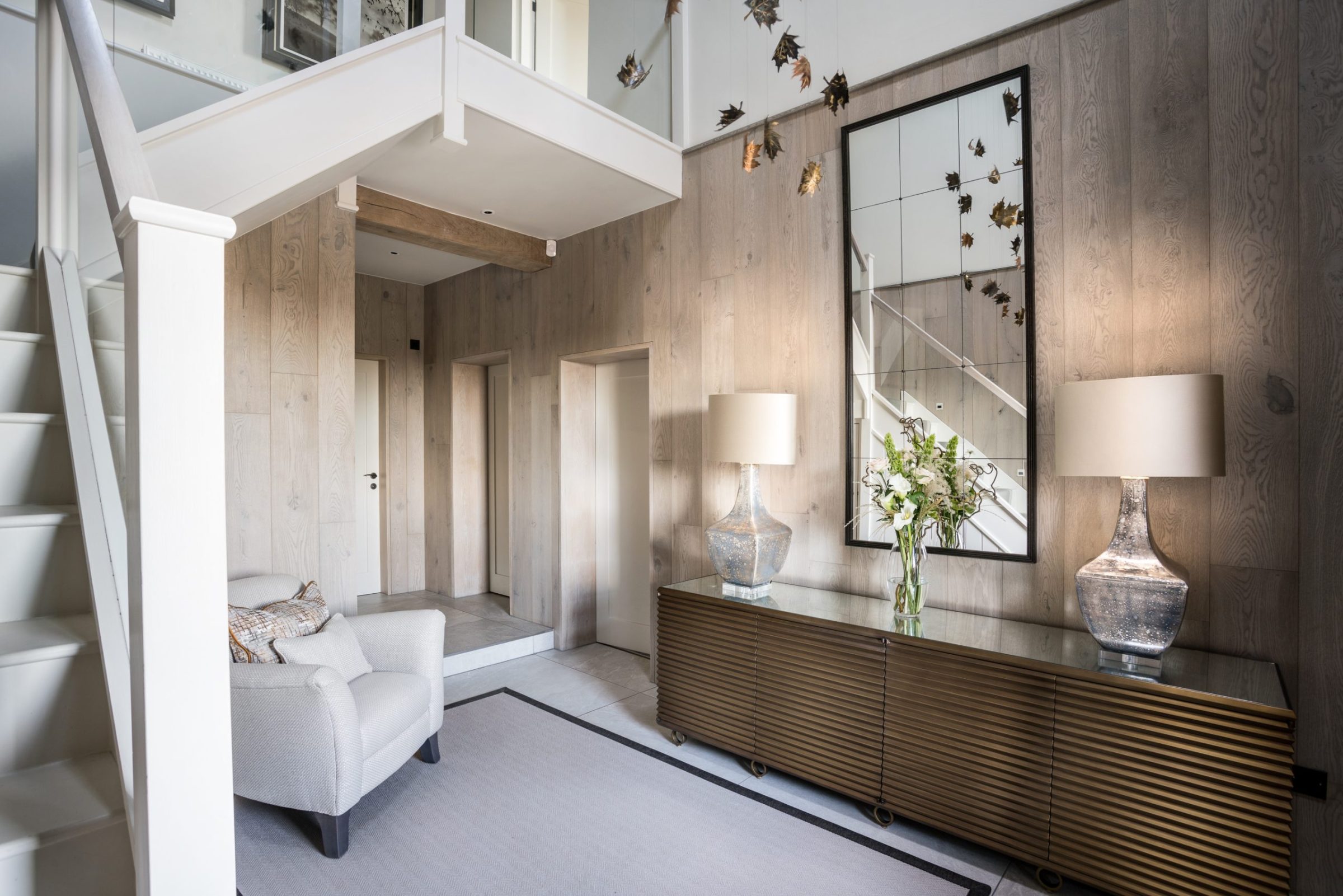
Washed oak engineered timber cladding was used in the entrance hall and games room fireplace to connect the two areas together.
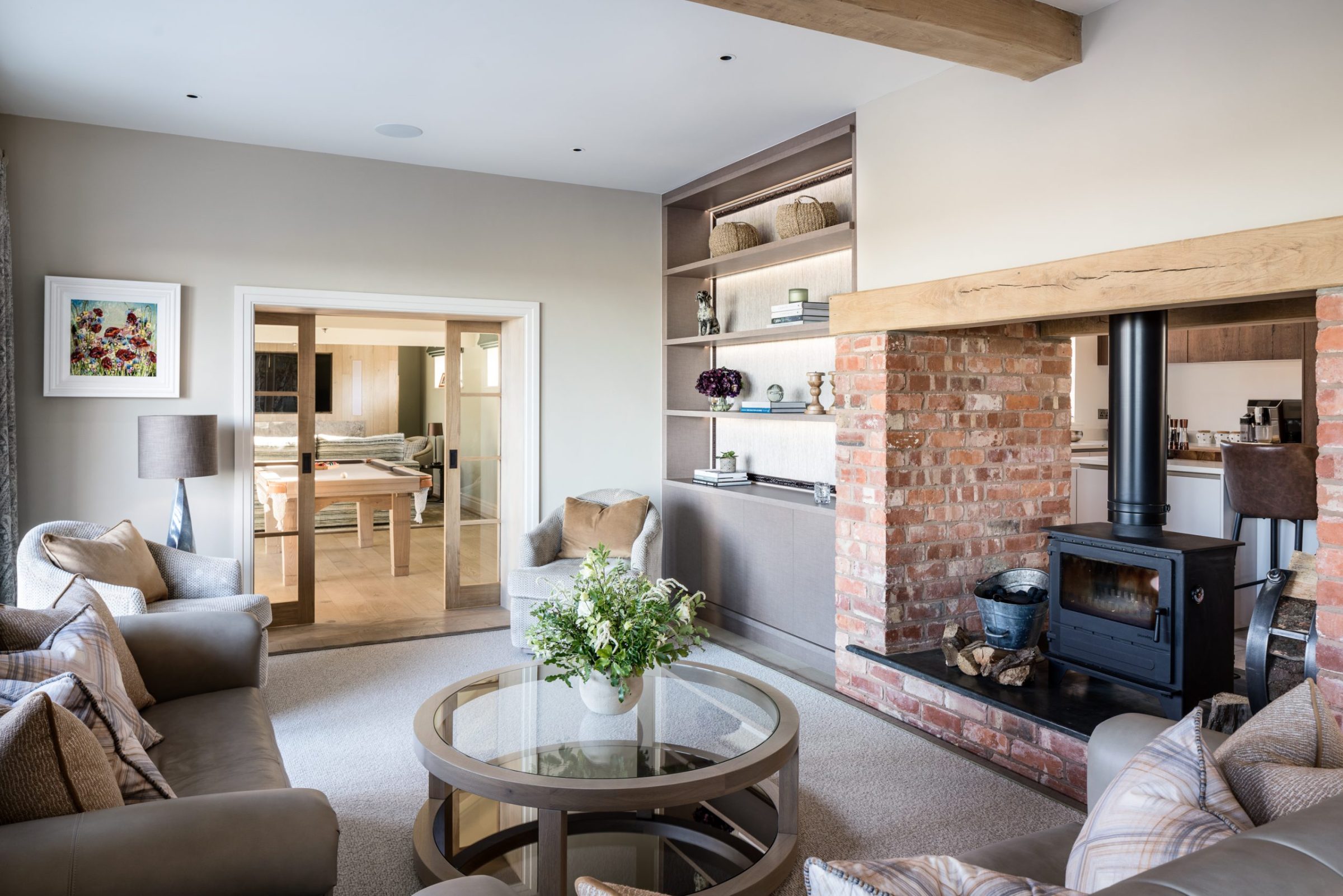
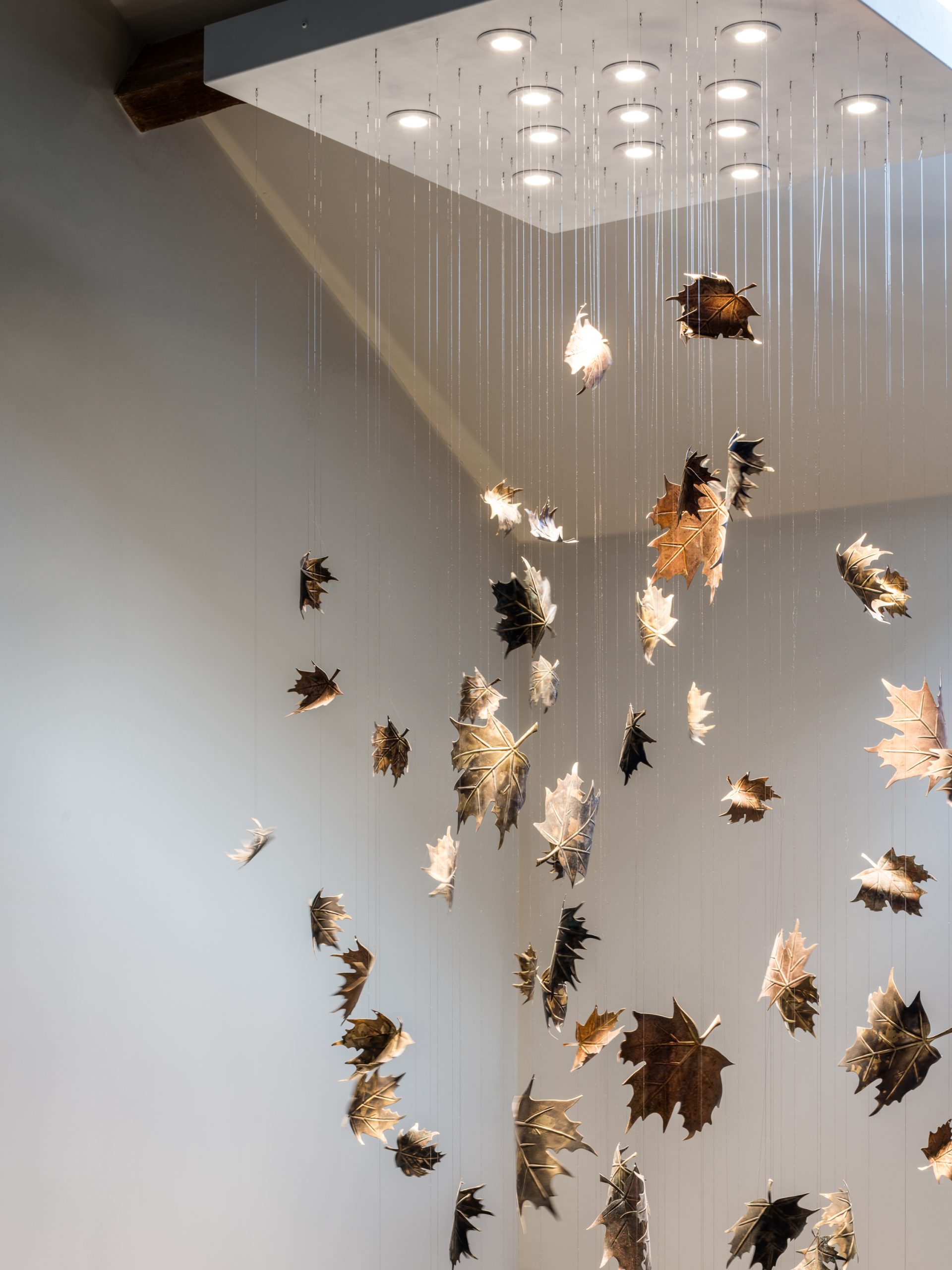
We commissioned a sculptural feature stairwell light from a local artisan to hang pride of place and set a welcoming tone for everyone who enters.
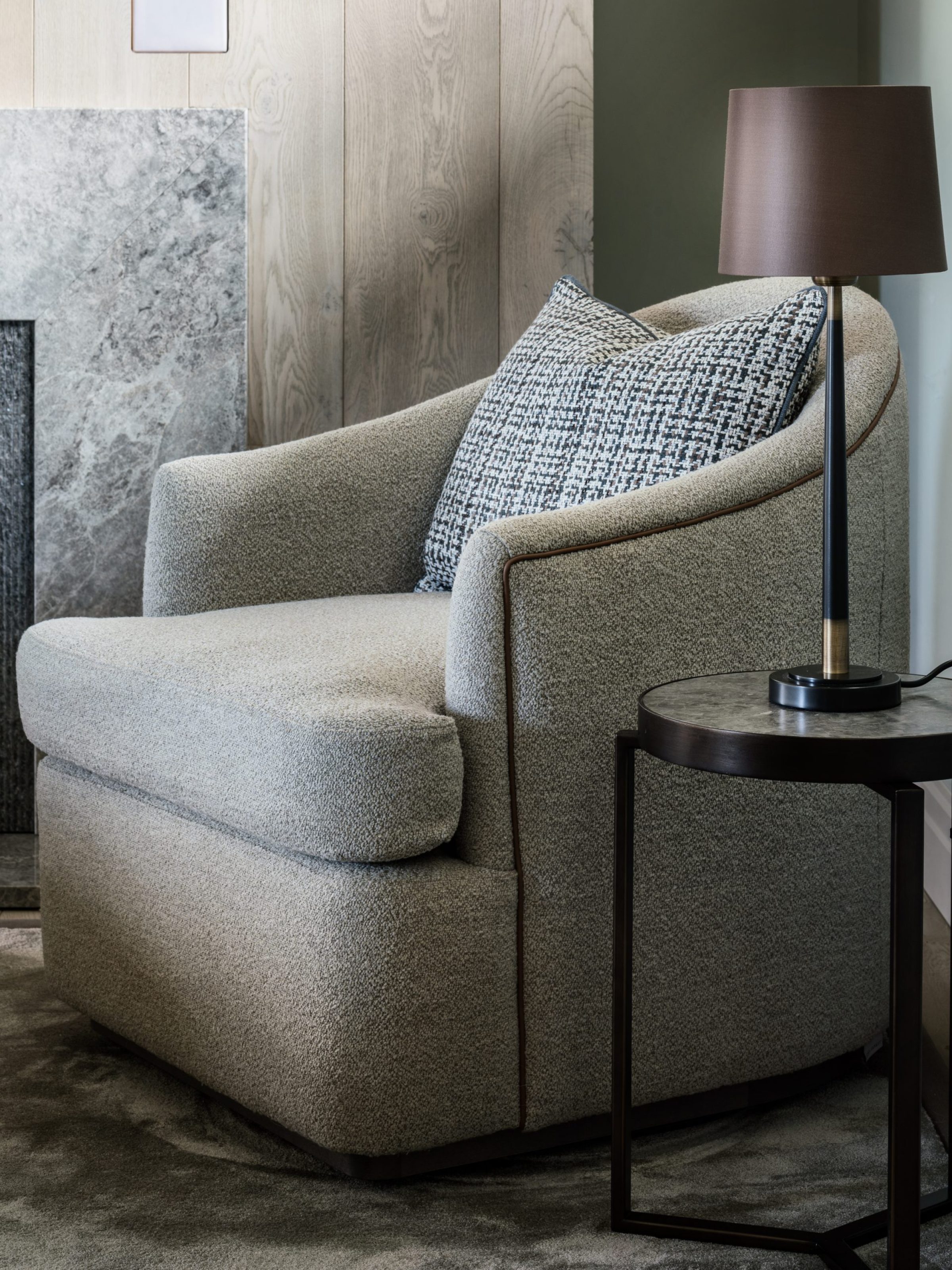
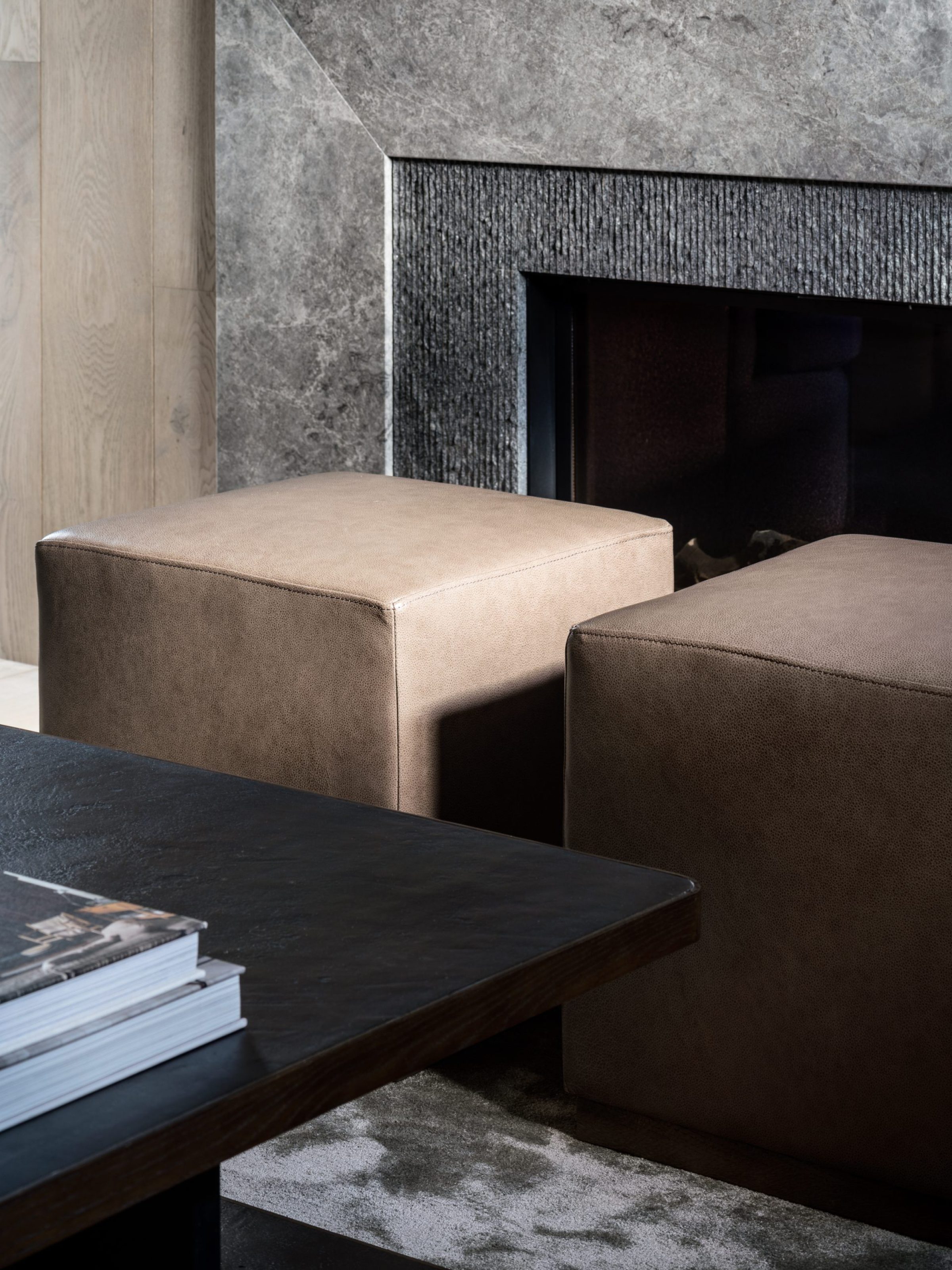
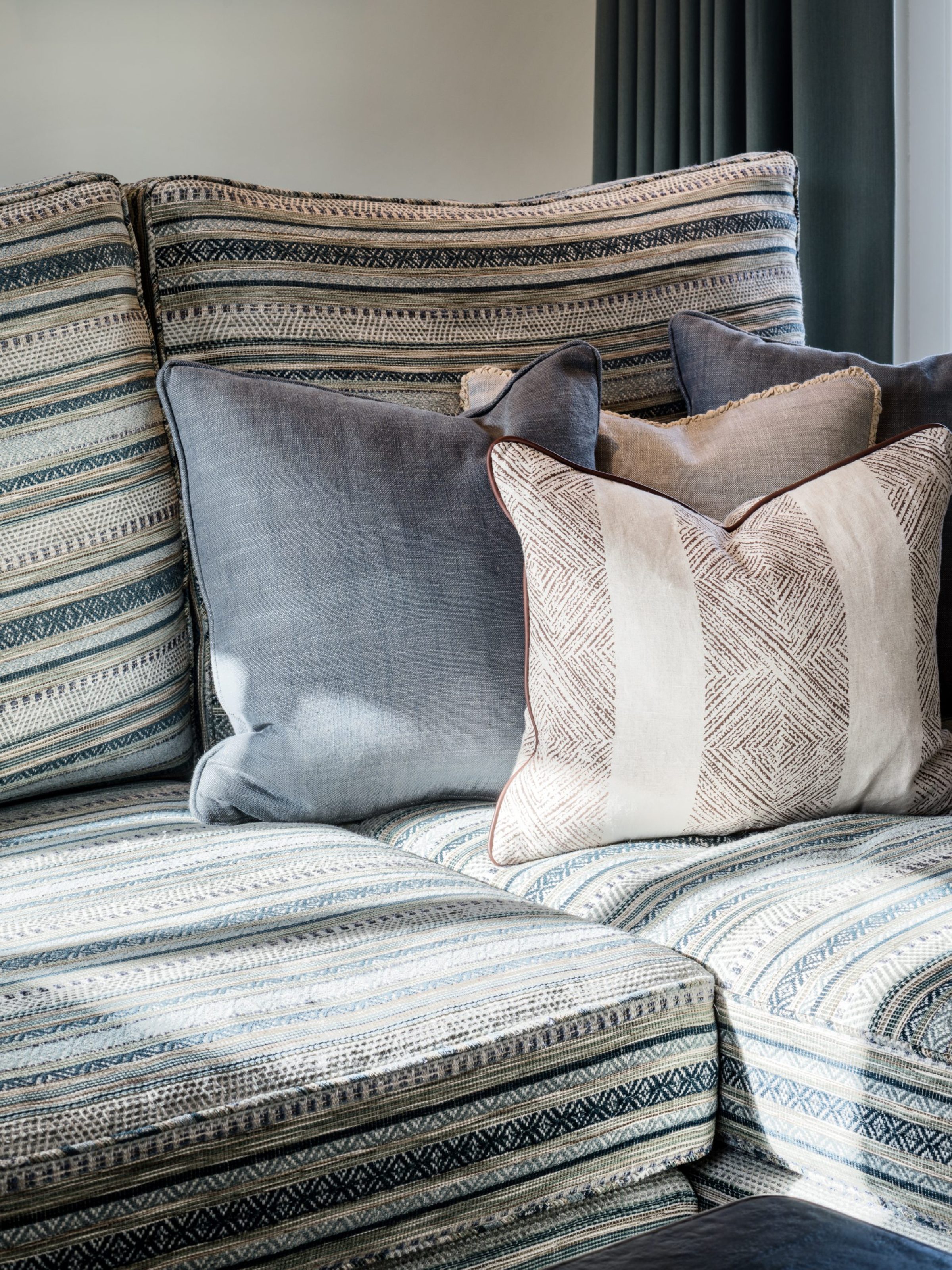
The carefully curated palette of warm bronze and nature inspired details moves throughout the property with our use of materials in side tables, lamps and furnishing fabrics.
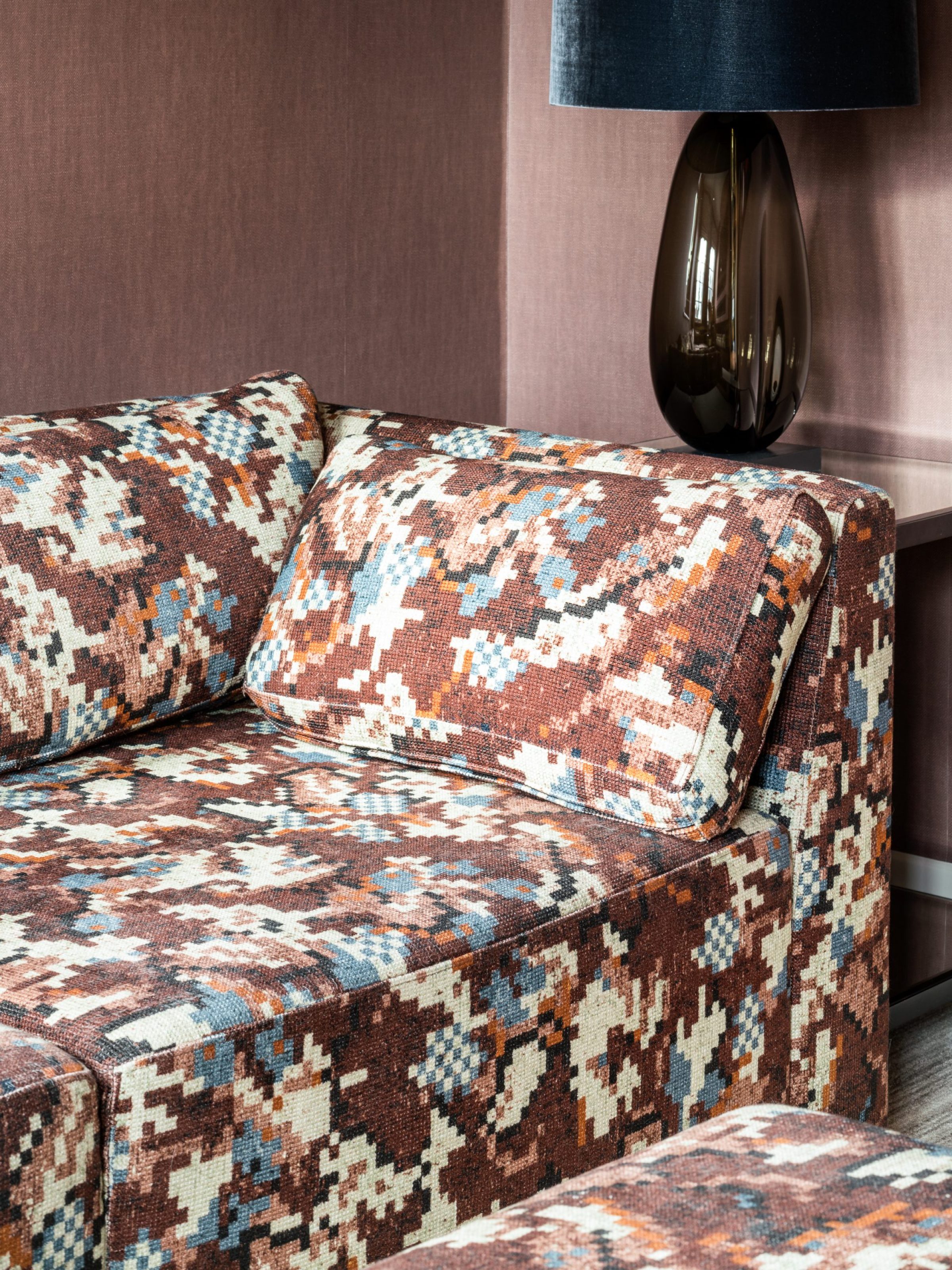
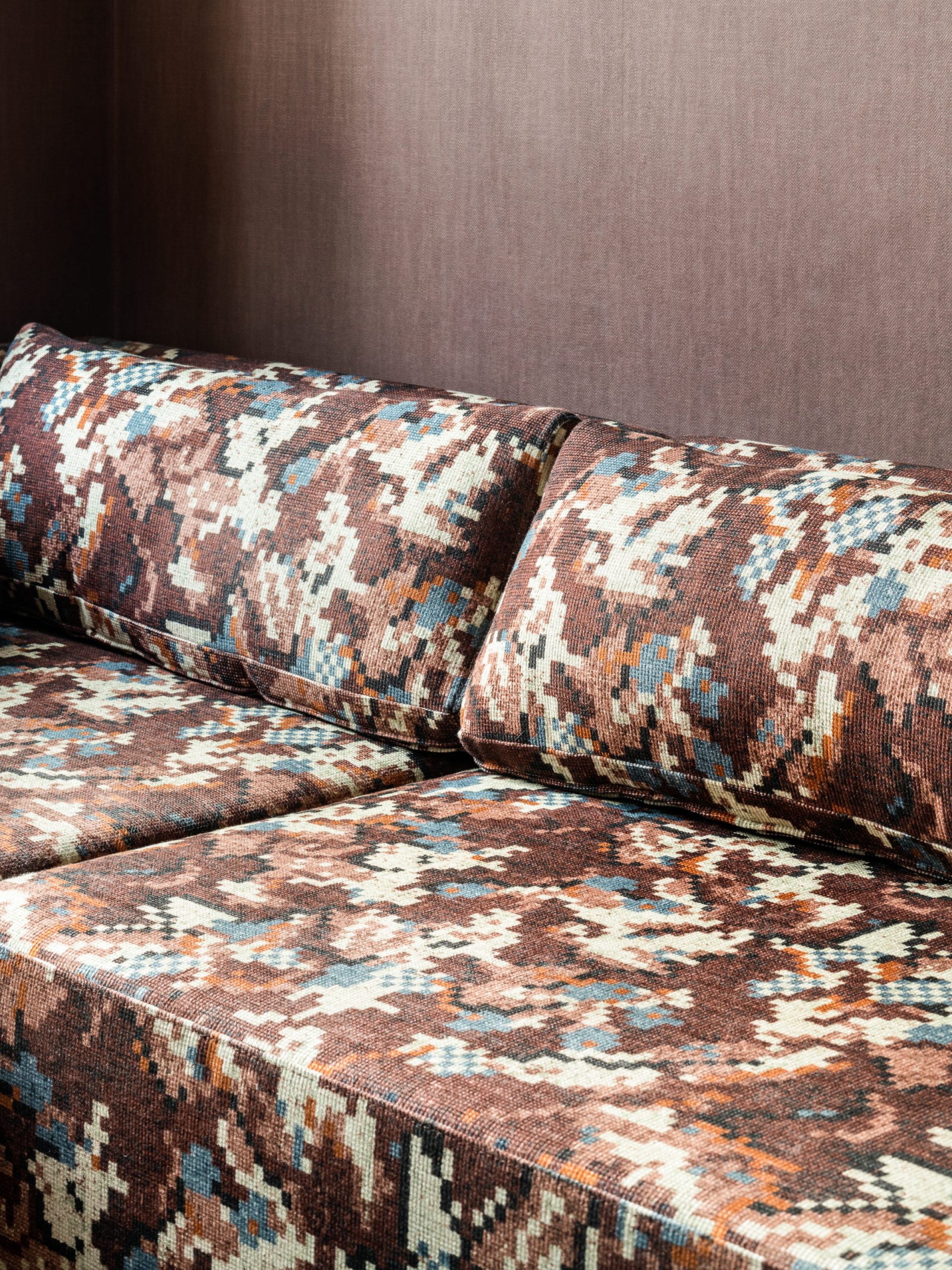
Where we had completely separate enclosed rooms and spaces such as the snug and bar we decorated this in warmer colours and tones to create intimate spaces our clients could retreat to, away from the main living spaces.
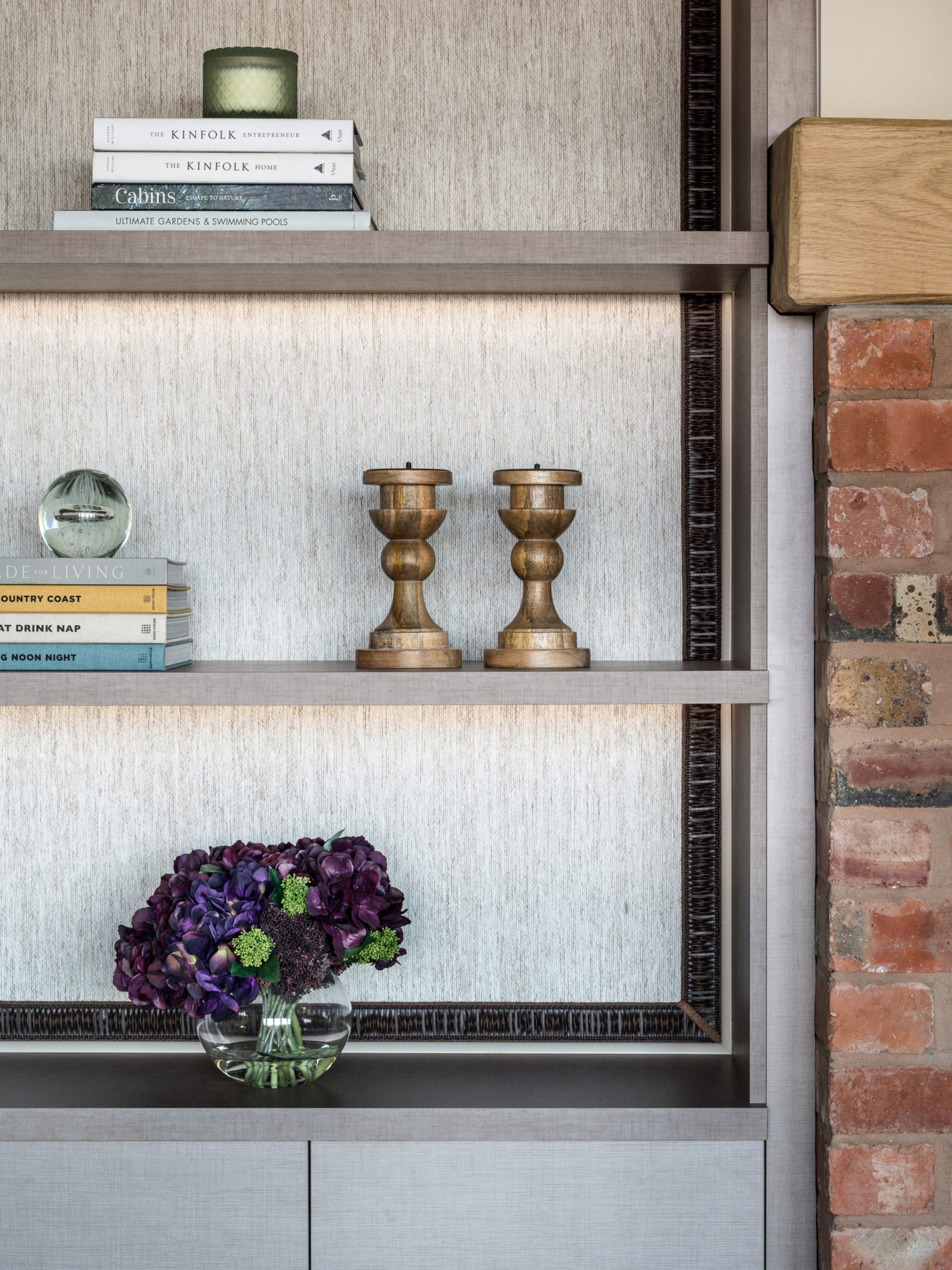
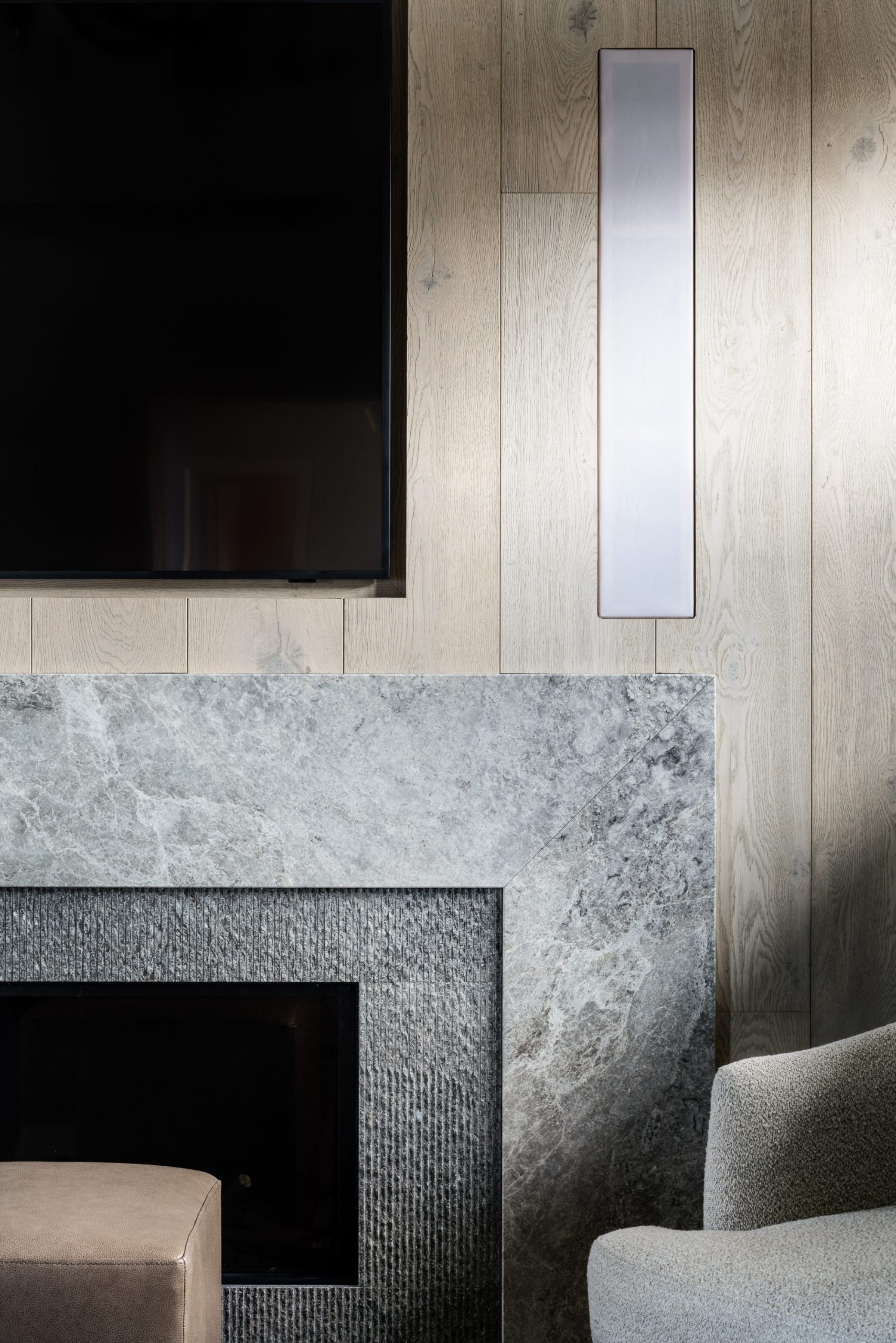
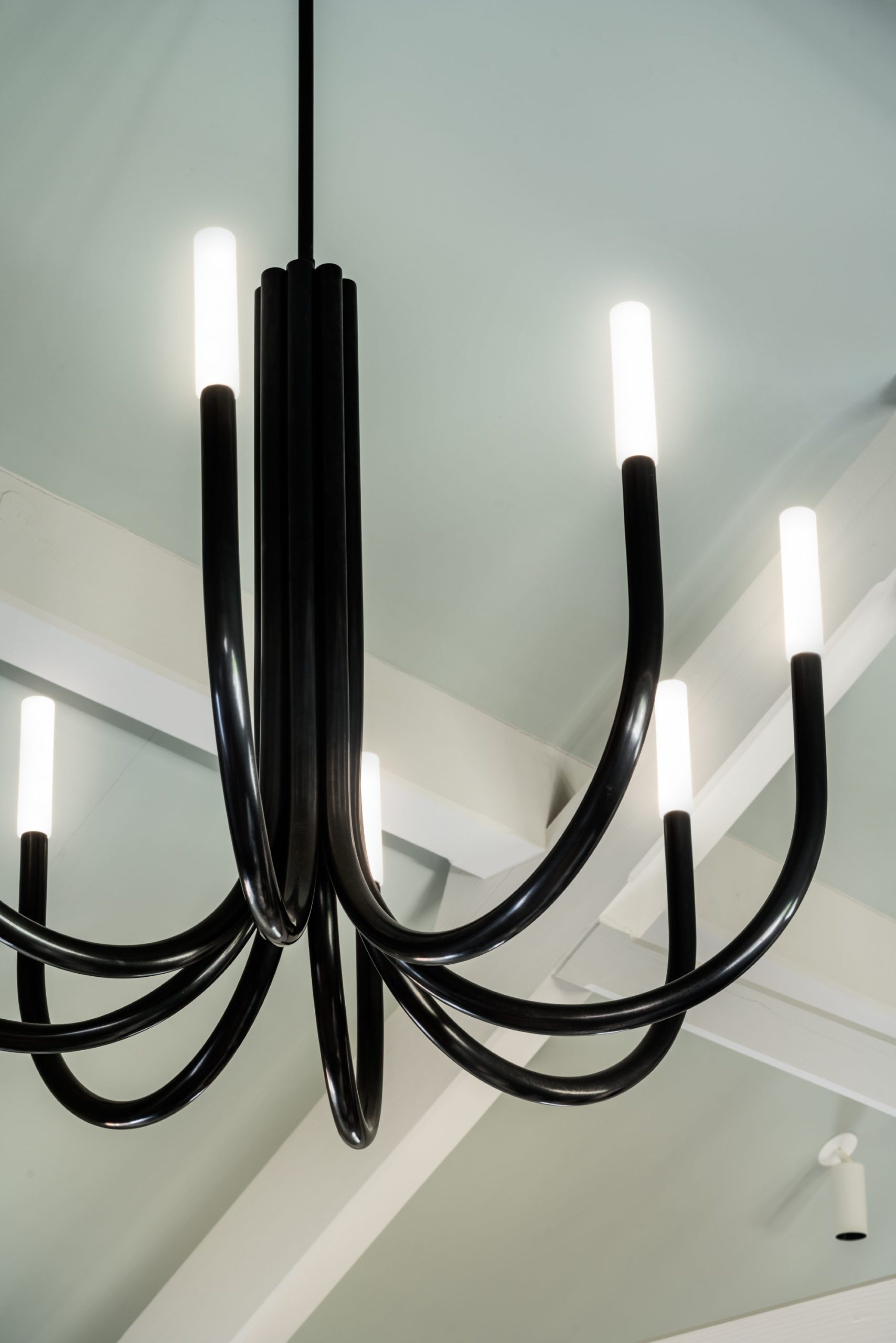
The property being open plan in parts, allowed us to bring a neutral colour palette throughout and warm up each room or zone with furnishings.
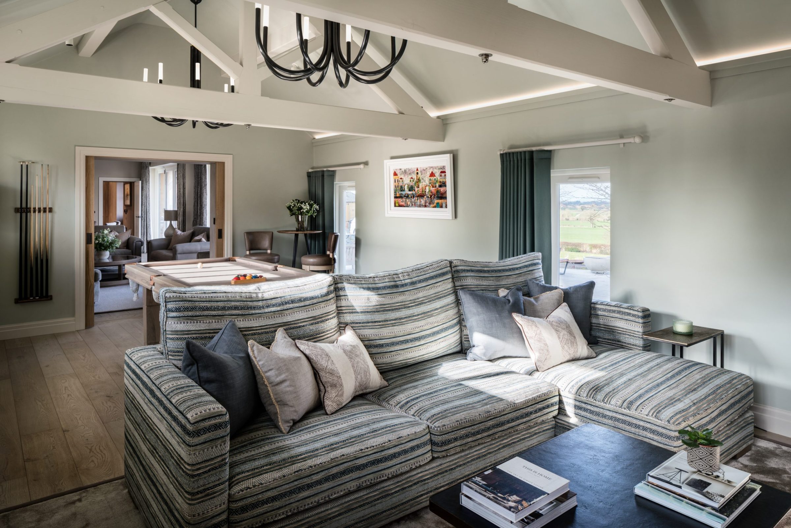
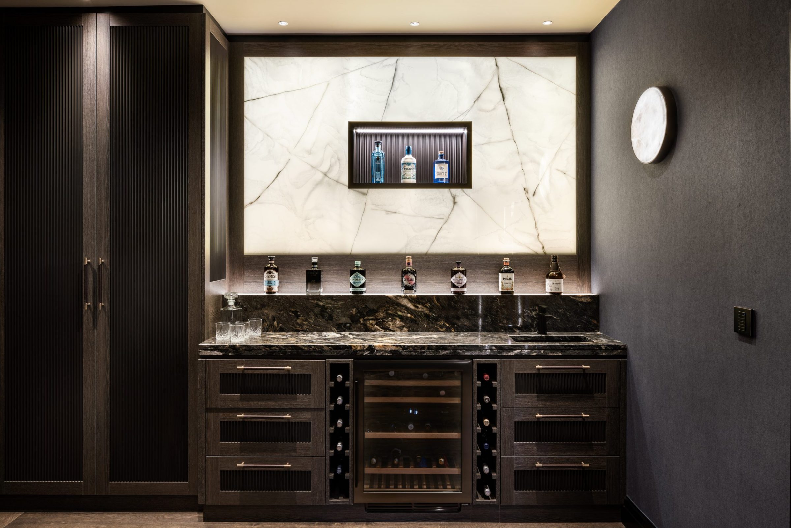
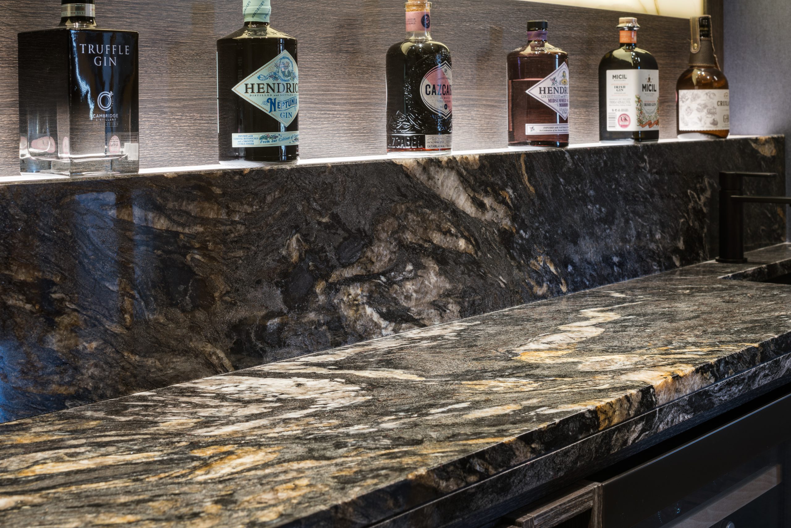
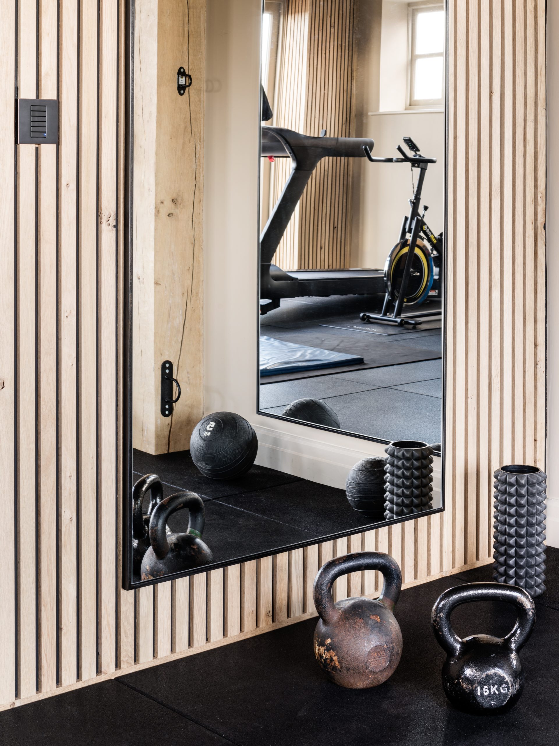
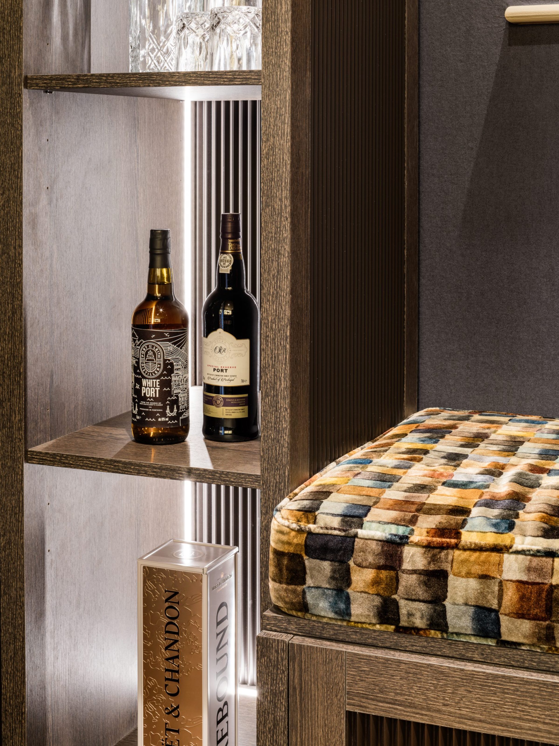
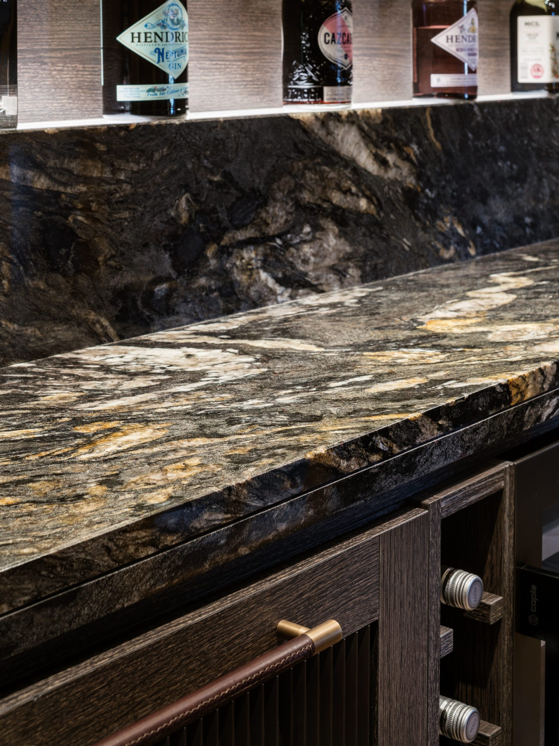
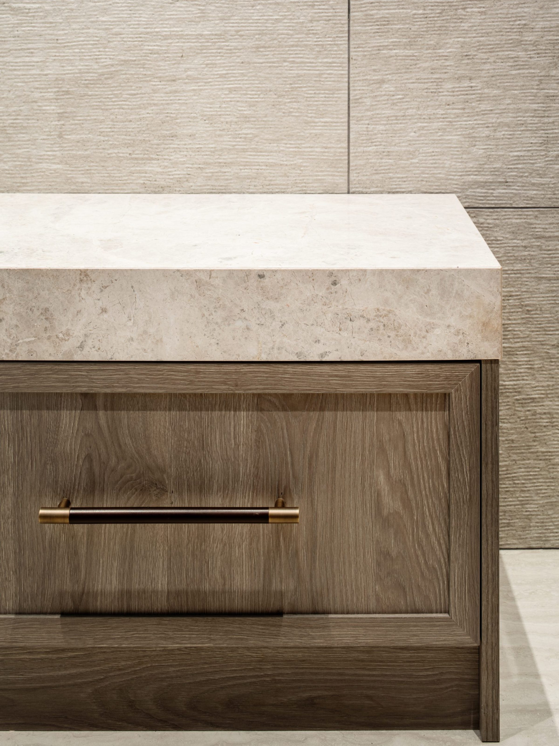
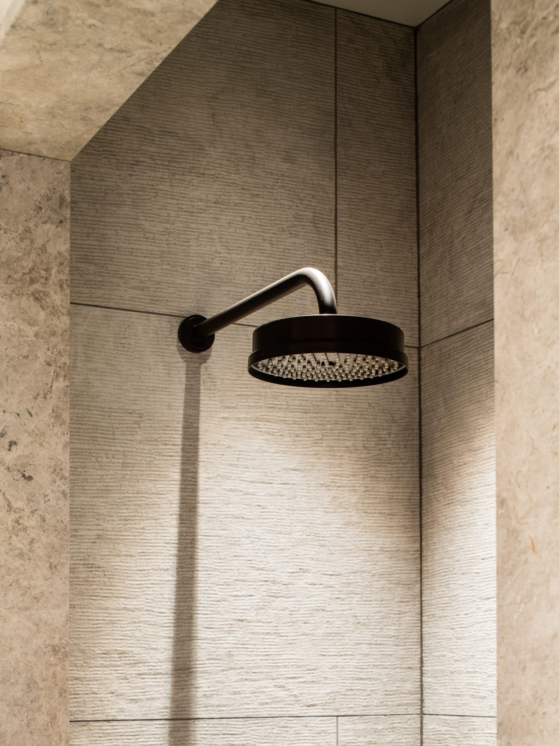
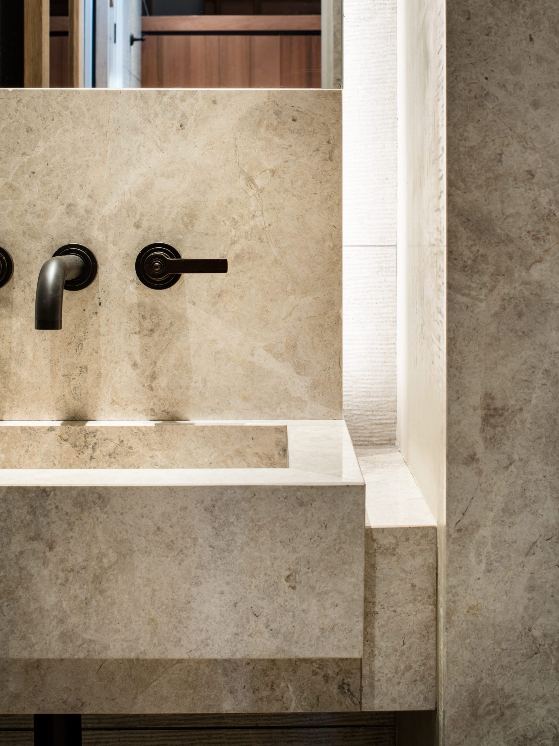
Watch the video below for behind the scenes insight into how we managed this project, from start to finish, to ensure every detail was perfect. See each room take shape as we co-ordinate some of the regions finest trades and suppliers.
Do you have a project to discuss?
Contact UsView More Projects
