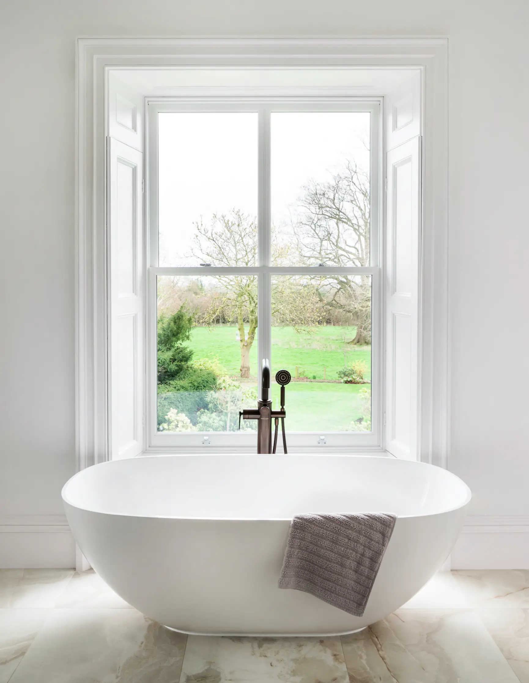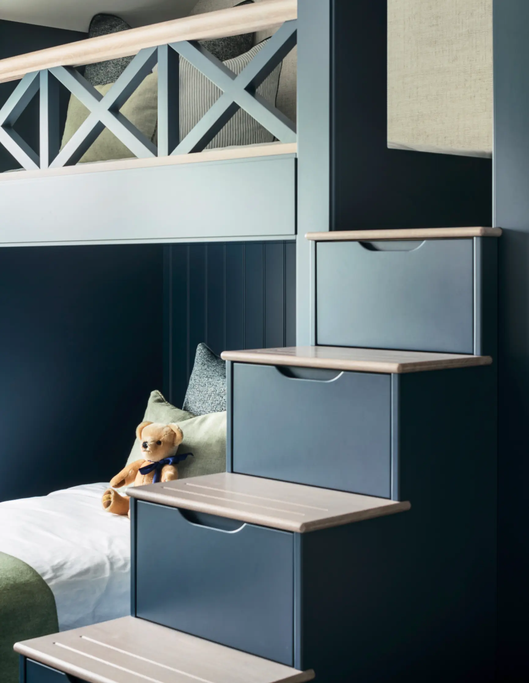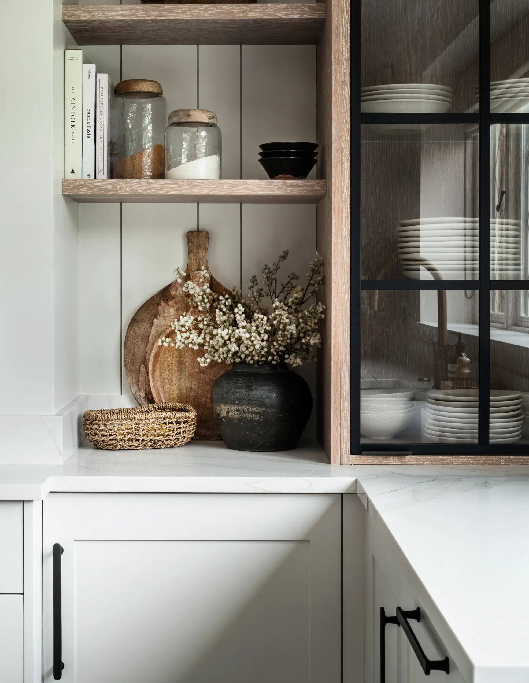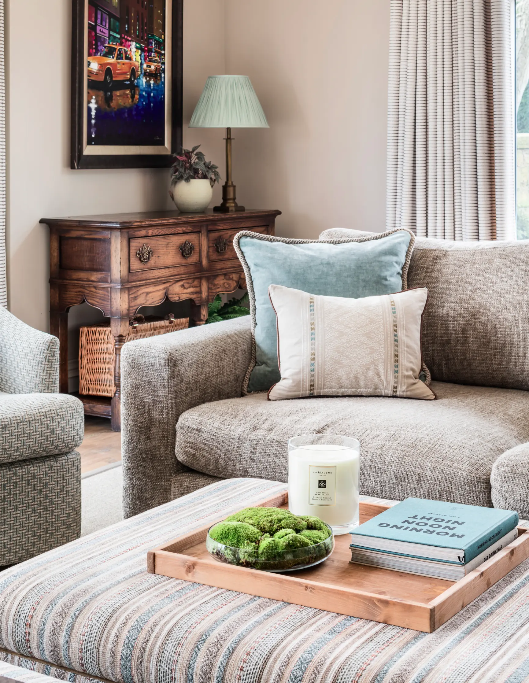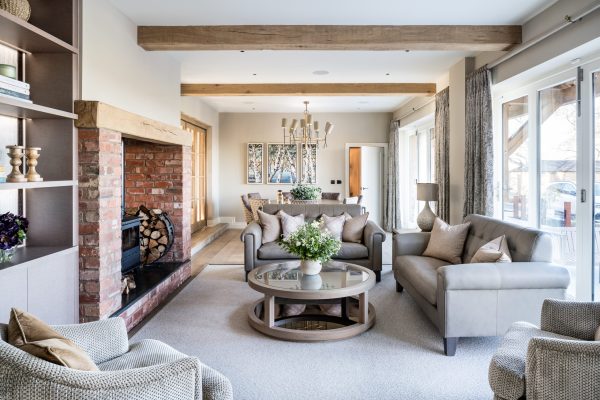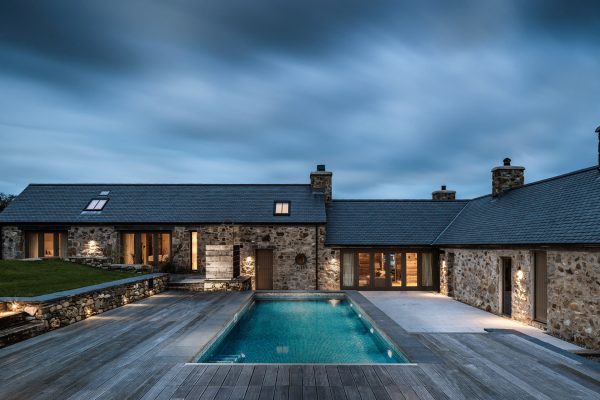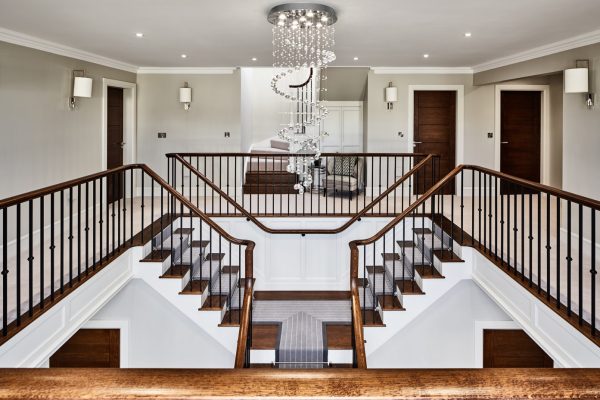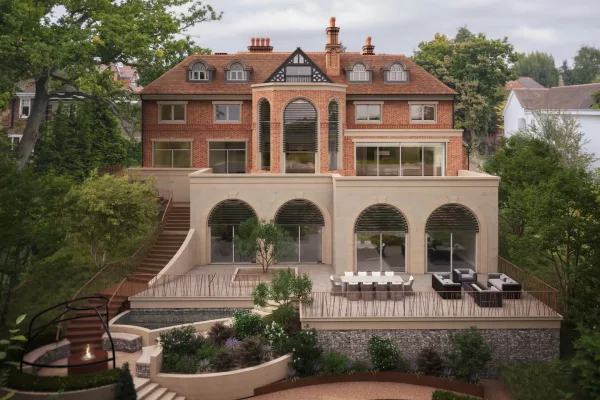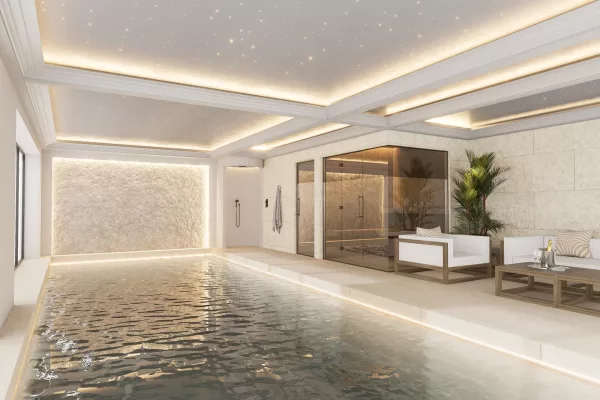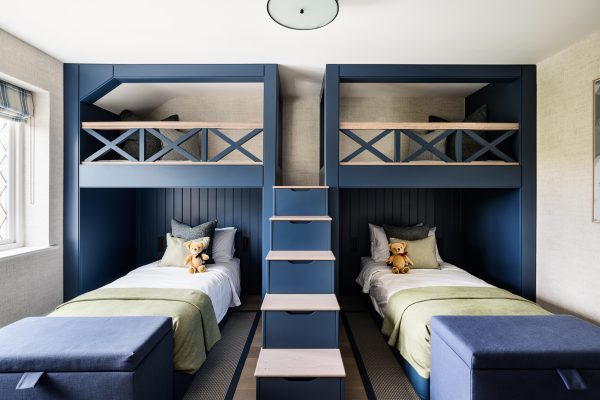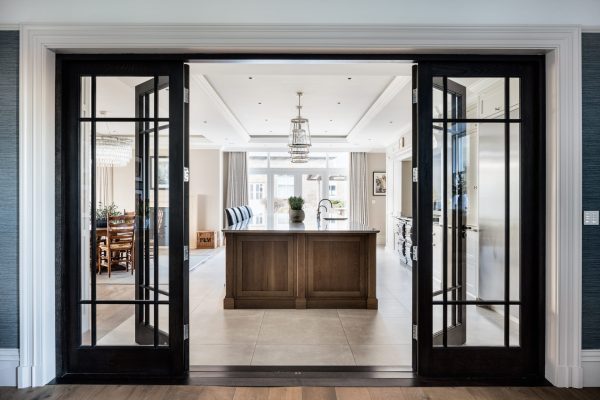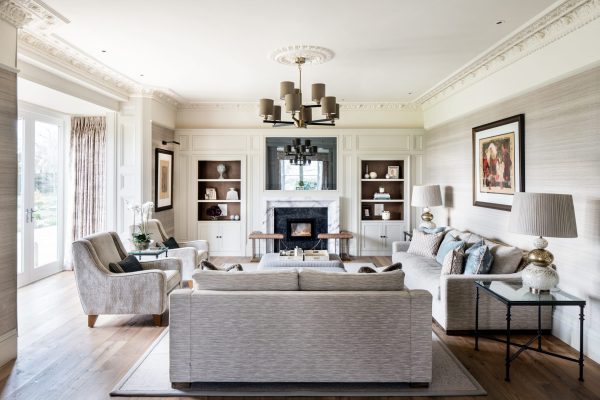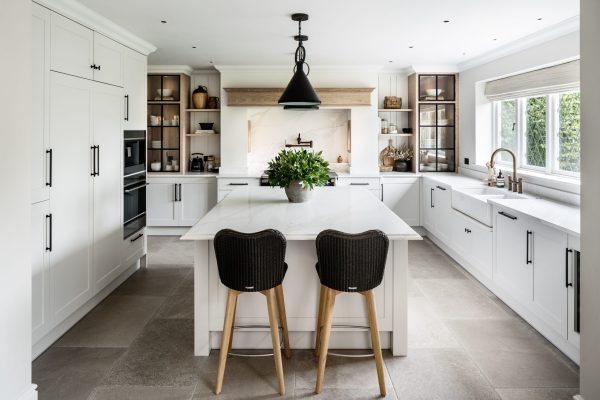The Old Rectory
A bespoke family home designed for life in motion
What began as a spatial reconfiguration became a carefully layered home, shaped over two years in response to the evolving needs of a young family.
| Sector: | Residential |
|---|---|
| Style: | Classic Natural |
| Location: | Cheshire, UK |
| Status: | Completed Summer 2025 |
| Size: | 4971 sq ft |
Our involvement began with a full review of the layout to help our clients unlock the potential of their new home. With a clear need for improved flow and functionality, we developed a series of spatial proposals that would support day-to-day living. These were implemented in close partnership with their builder and set the foundation for a cohesive interior scheme.
Custom joinery was designed throughout the home, creating a strong sense of visual consistency while responding to the specific needs of each space. Lighting and electrical plans were drawn around detailed furniture layouts, ensuring seamless integration. Bespoke floor finishes, fireplaces, and a concealed panelled entrance to a private cinema all contribute to the considered layering of the home.
As the family’s requirements changed, we adapted the design to suit. Guest rooms were designed to convert into nurseries with ease, offering built-in flexibility for the future. In the heart of the home, a generous open-plan kitchen connects to a games room and central bar, providing a natural setting for entertaining. Elsewhere, smaller spaces were crafted for individual needs: a feminine home office, a dedicated playroom off the kitchen and a smart utility and boot room that can be discreetly closed off.
The result is a home that feels grounded and purposeful, with spaces that invite connection while offering moments of quiet retreat. It is designed not just for now, but for everything still to come.
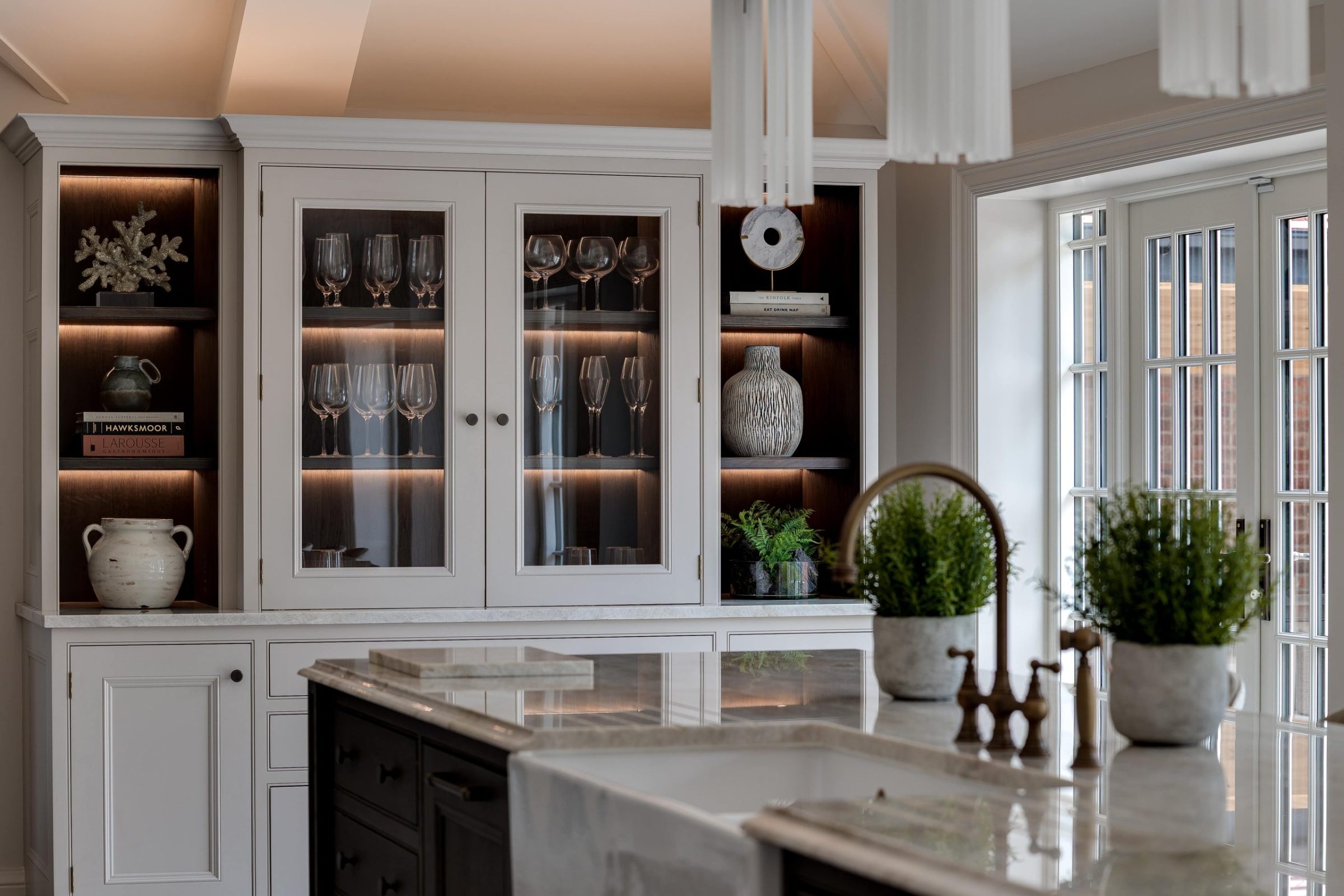
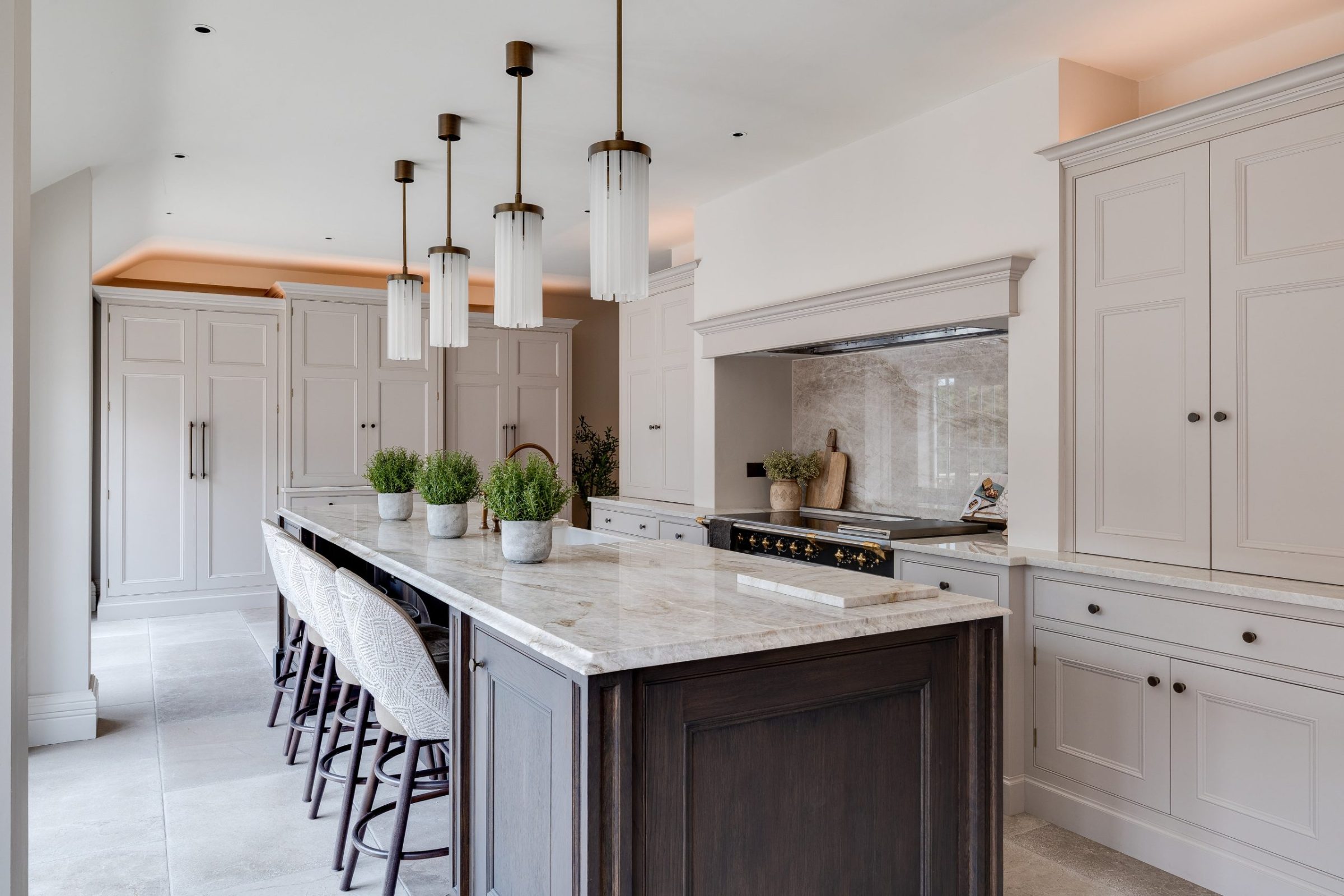
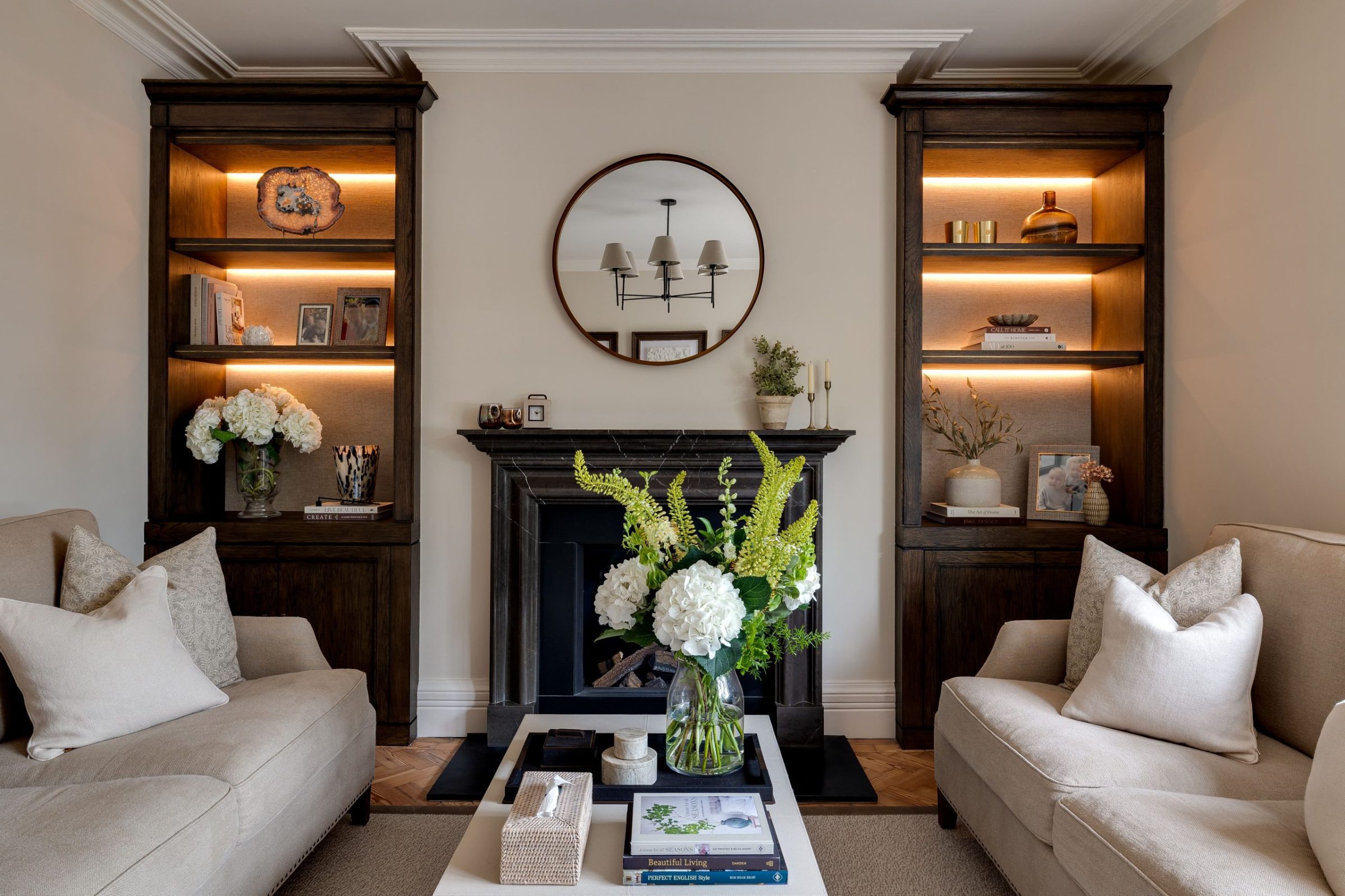
Every detail in the games room was designed to invite sociability. The tailored bar encourages conversation, while the midnight blue walls add a touch of drama.
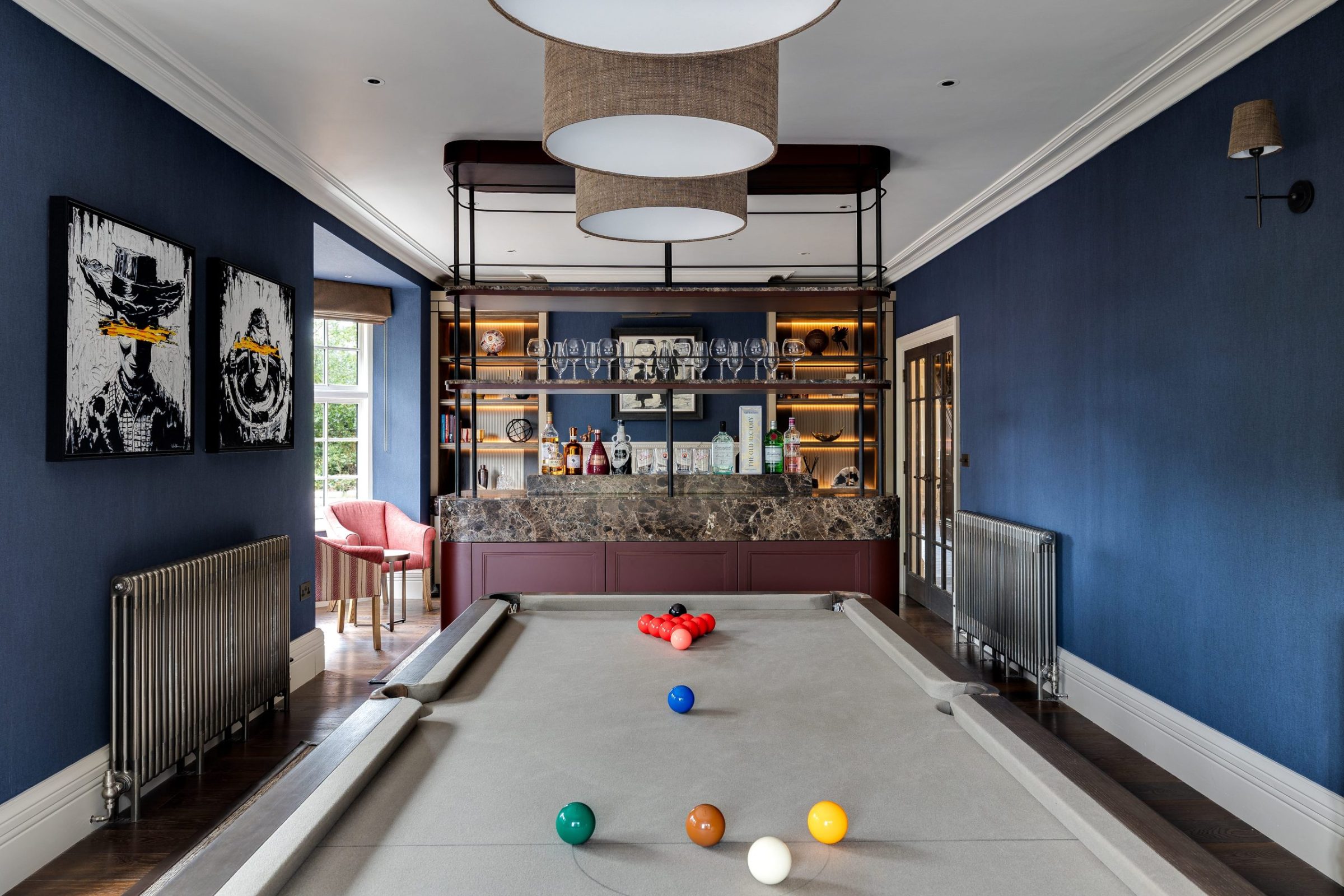
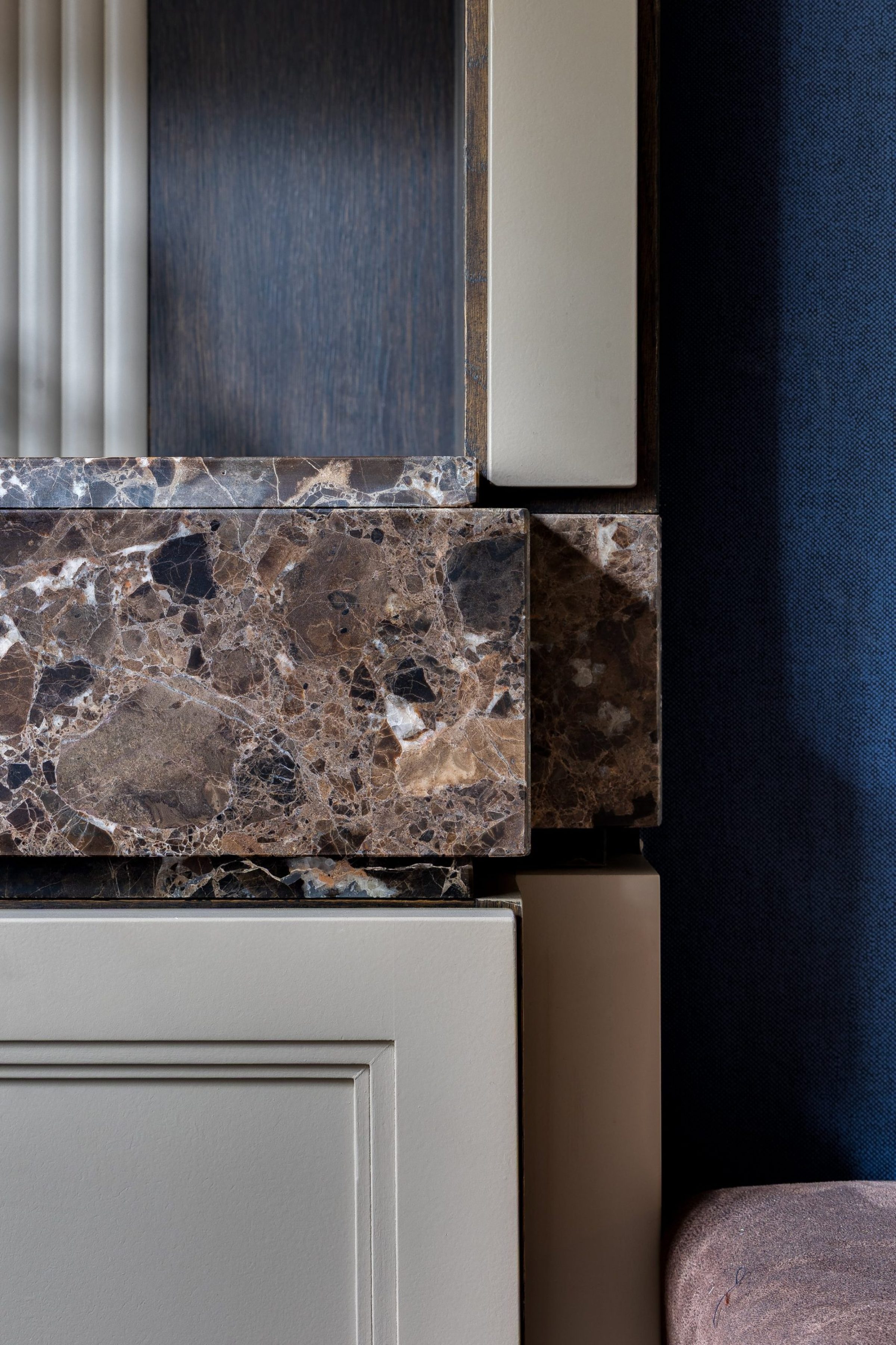
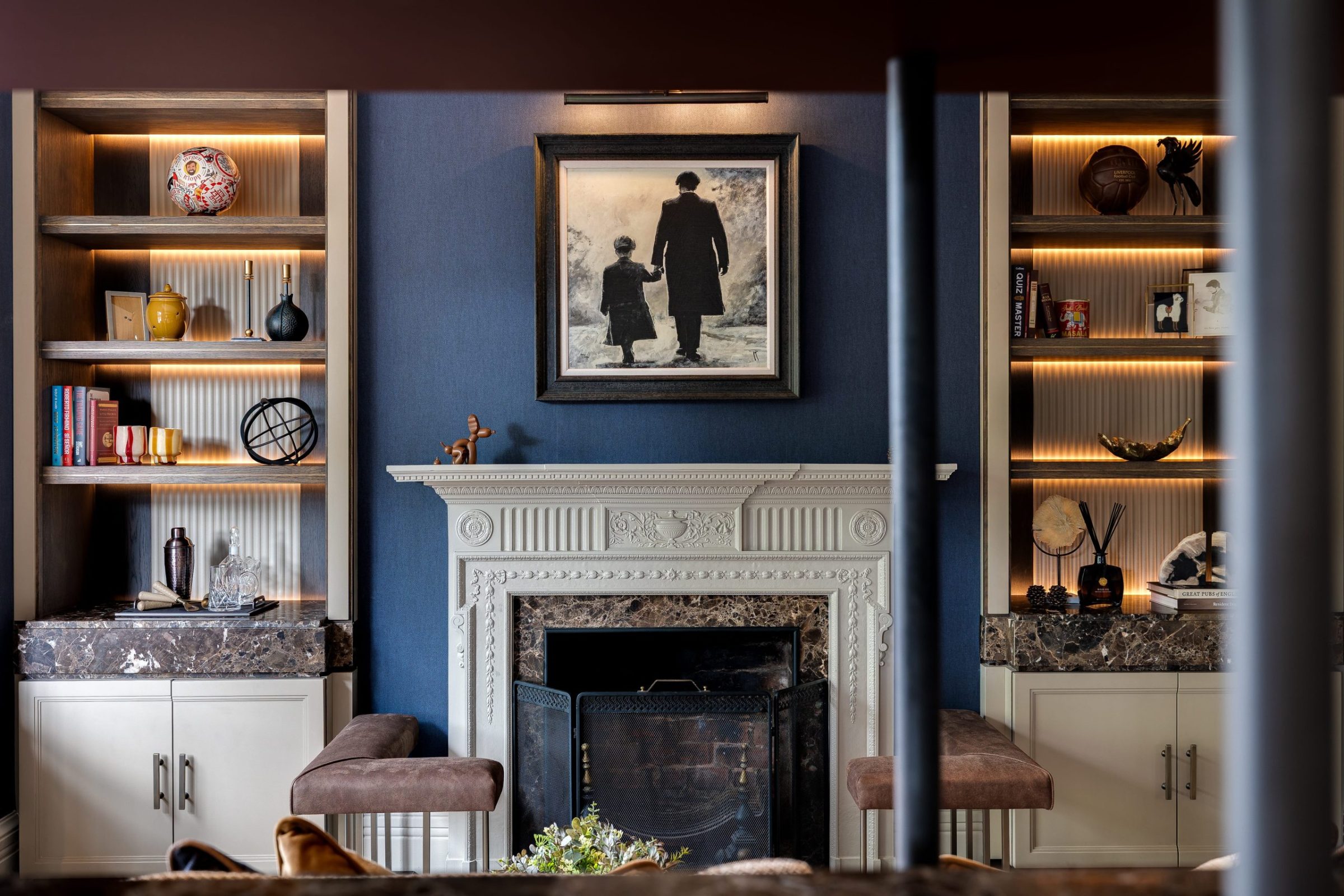
These are the spaces that quietly elevate daily life. The boot room and study were designed with a sense of order without losing warmth.
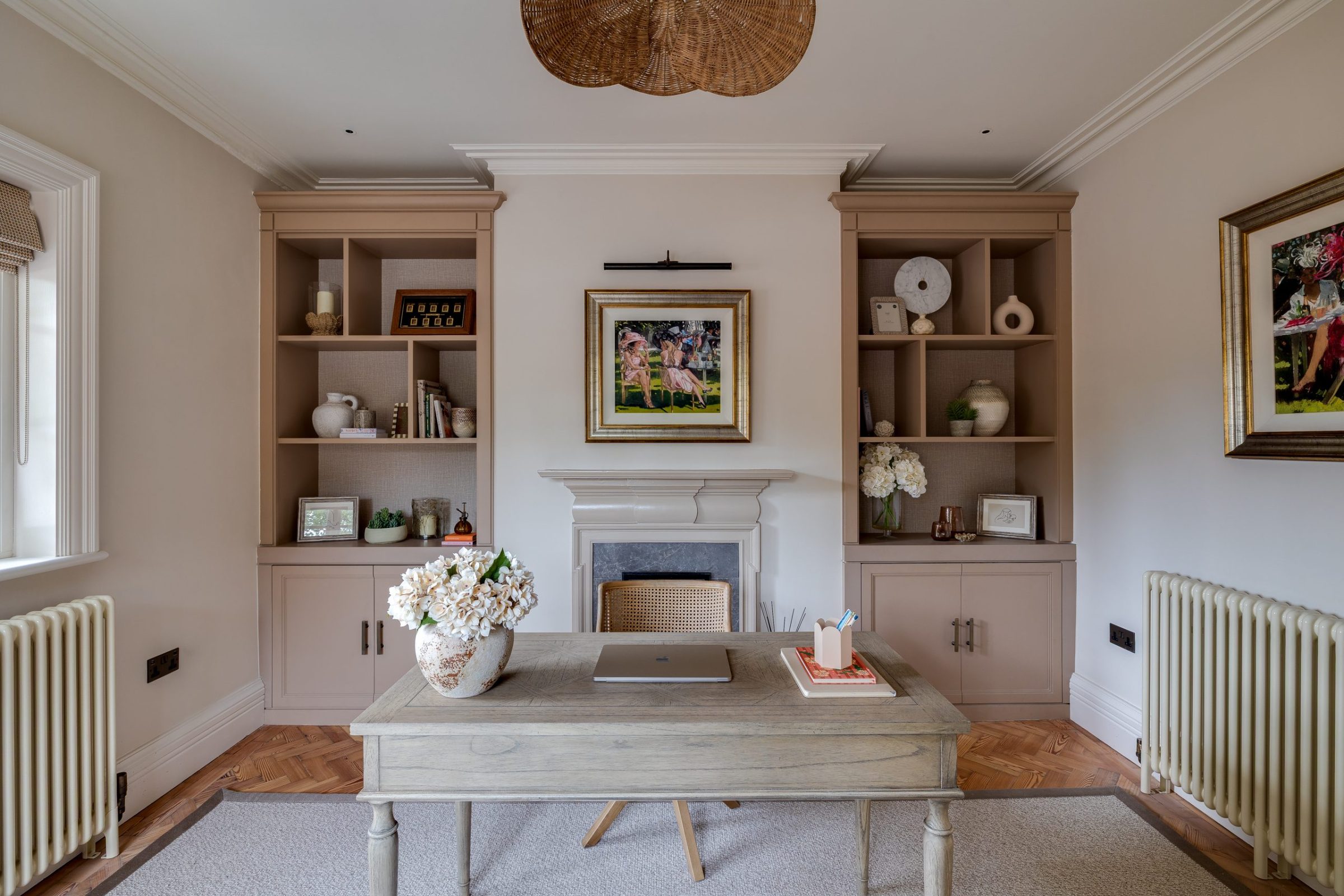
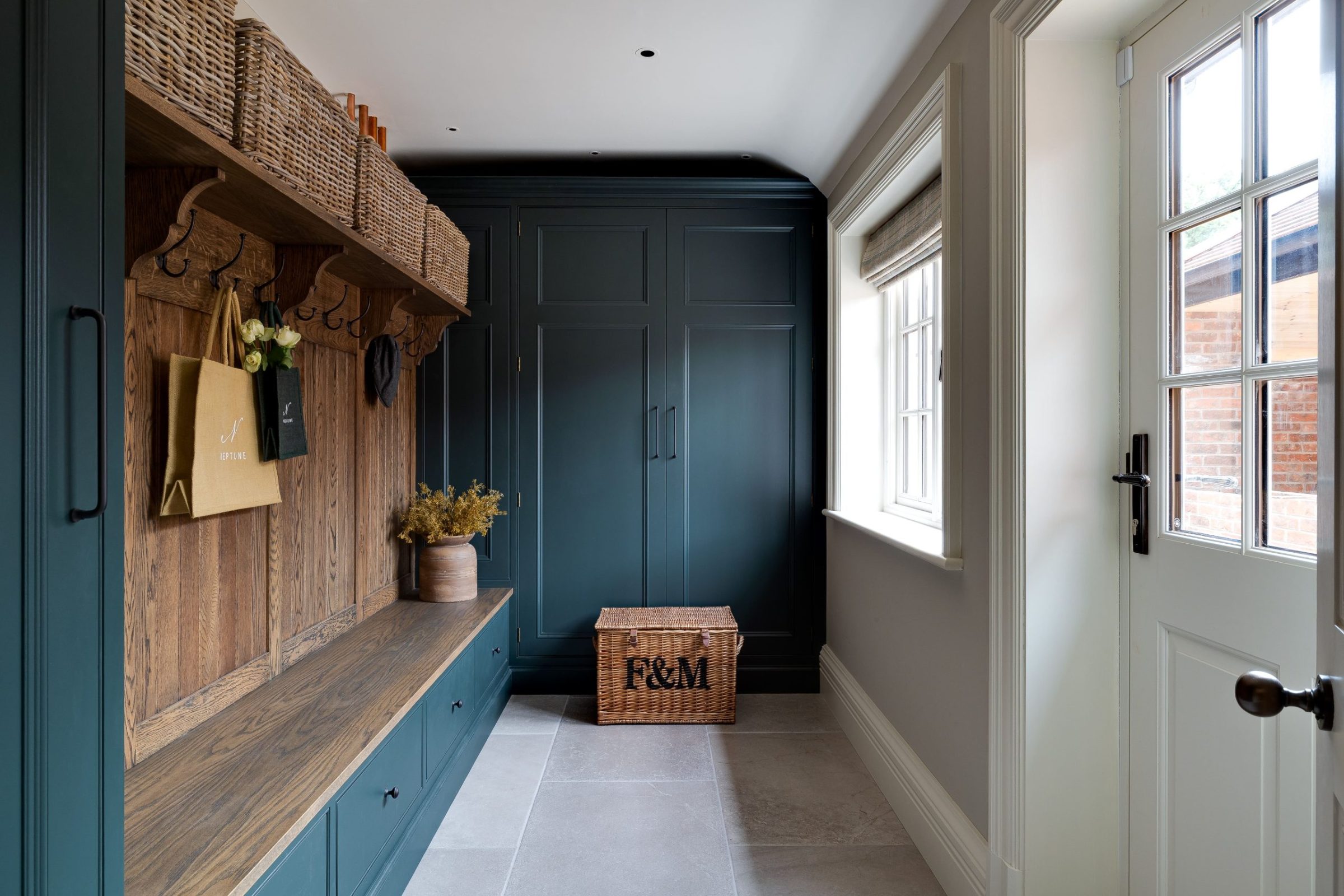
Each guest bedroom was planned with the future in mind. What begins as a welcoming space for visitors can easily adapt as the family’s needs grow and shift.
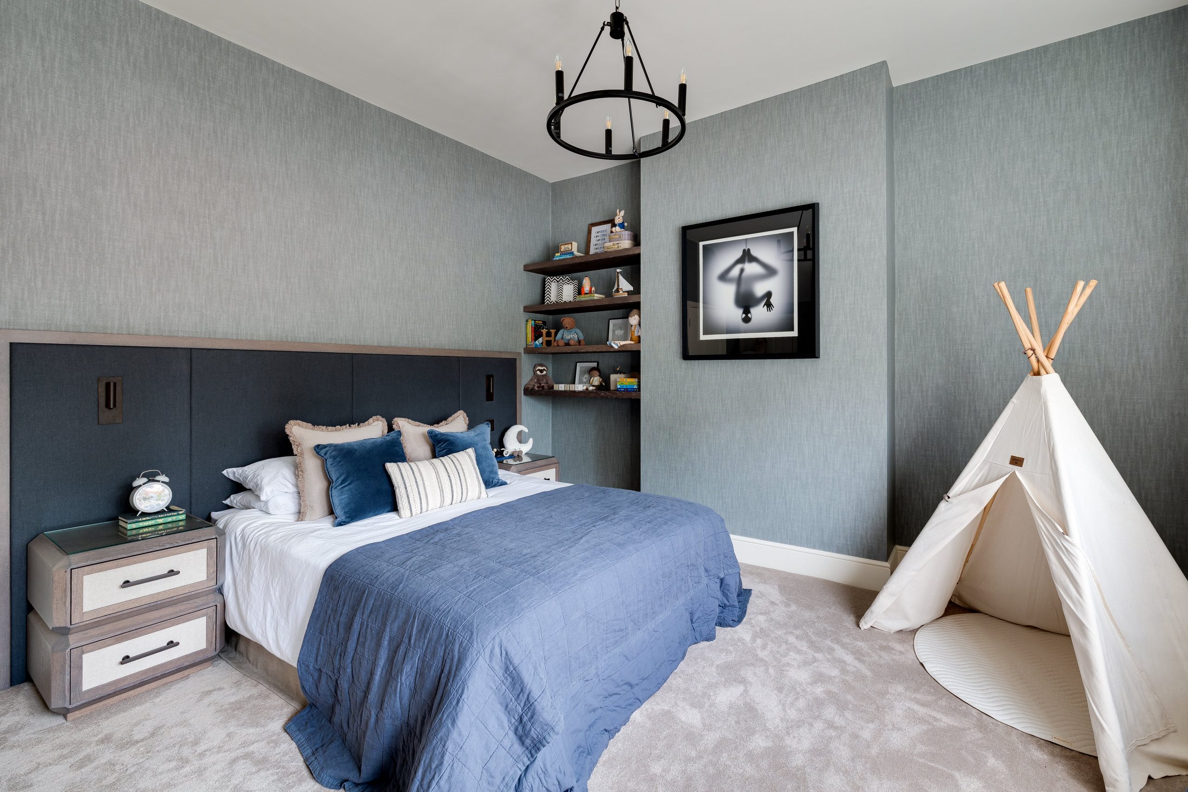
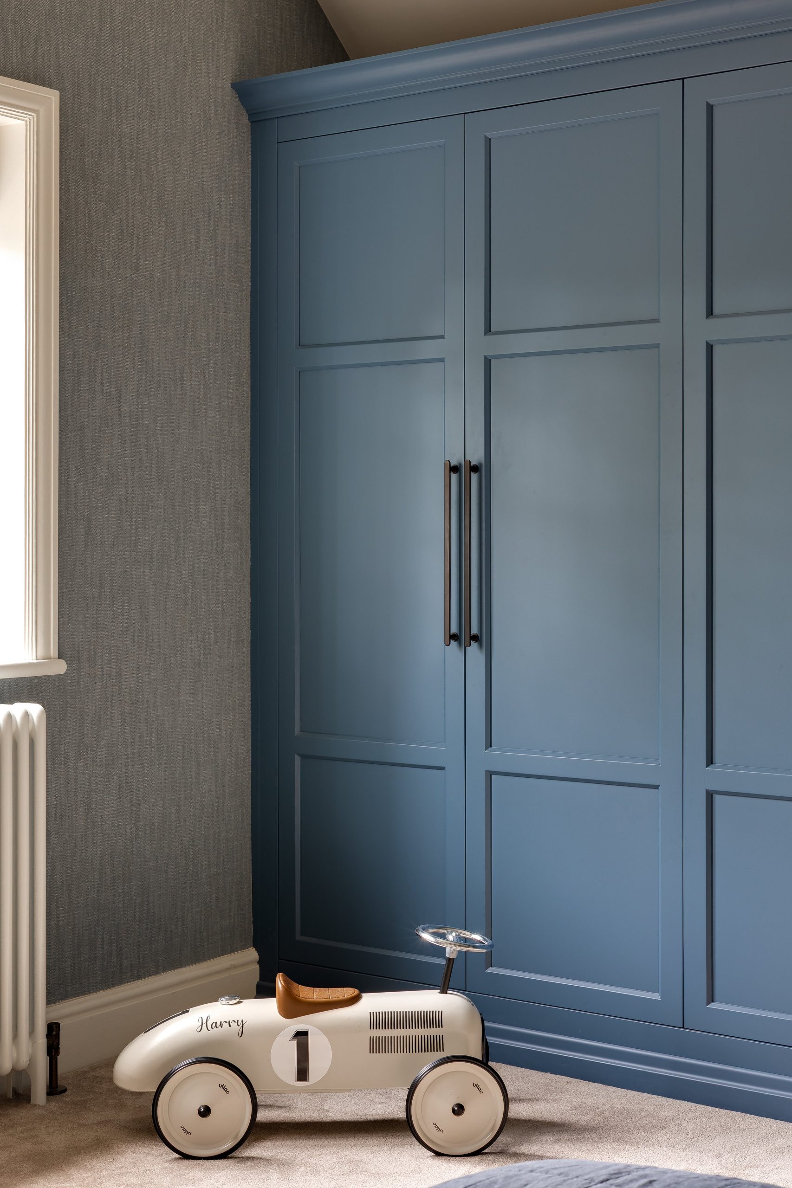
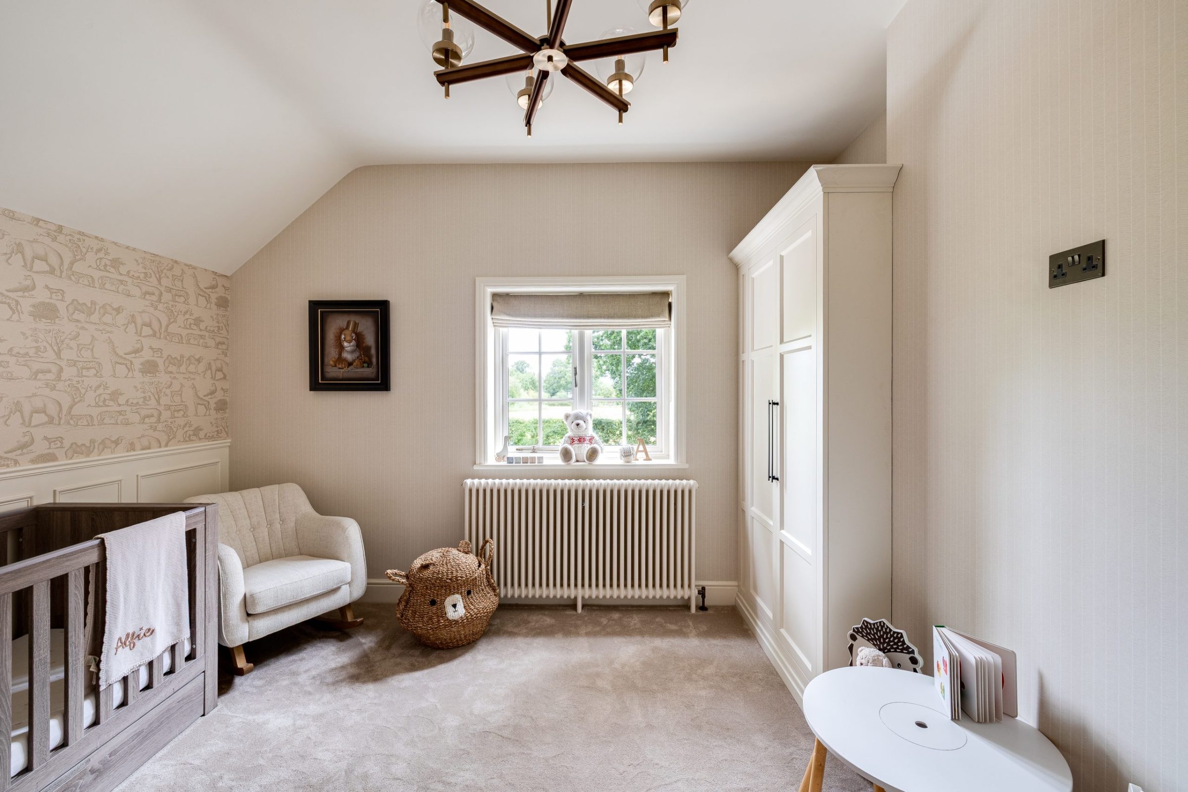
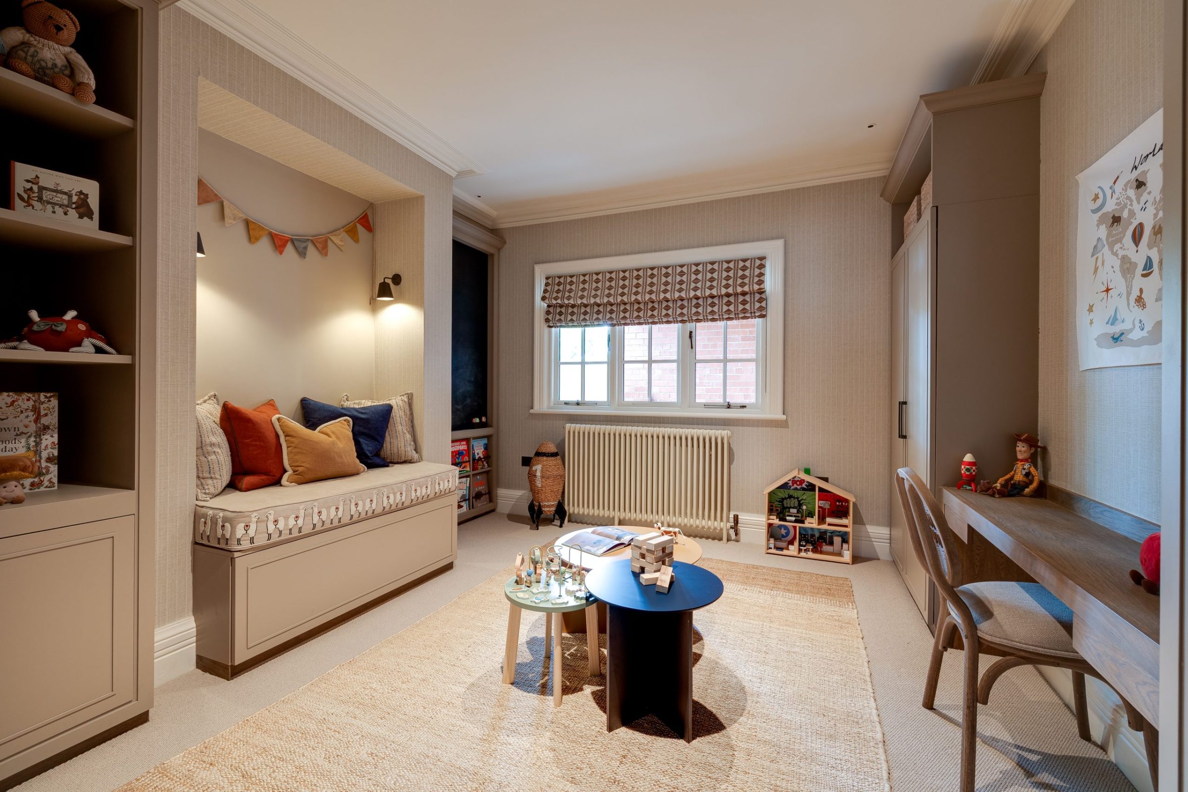
The cinema room is tucked behind panelled joinery, offering a hidden space to switch off, slow down and enjoy a quiet moment away from the main living areas.
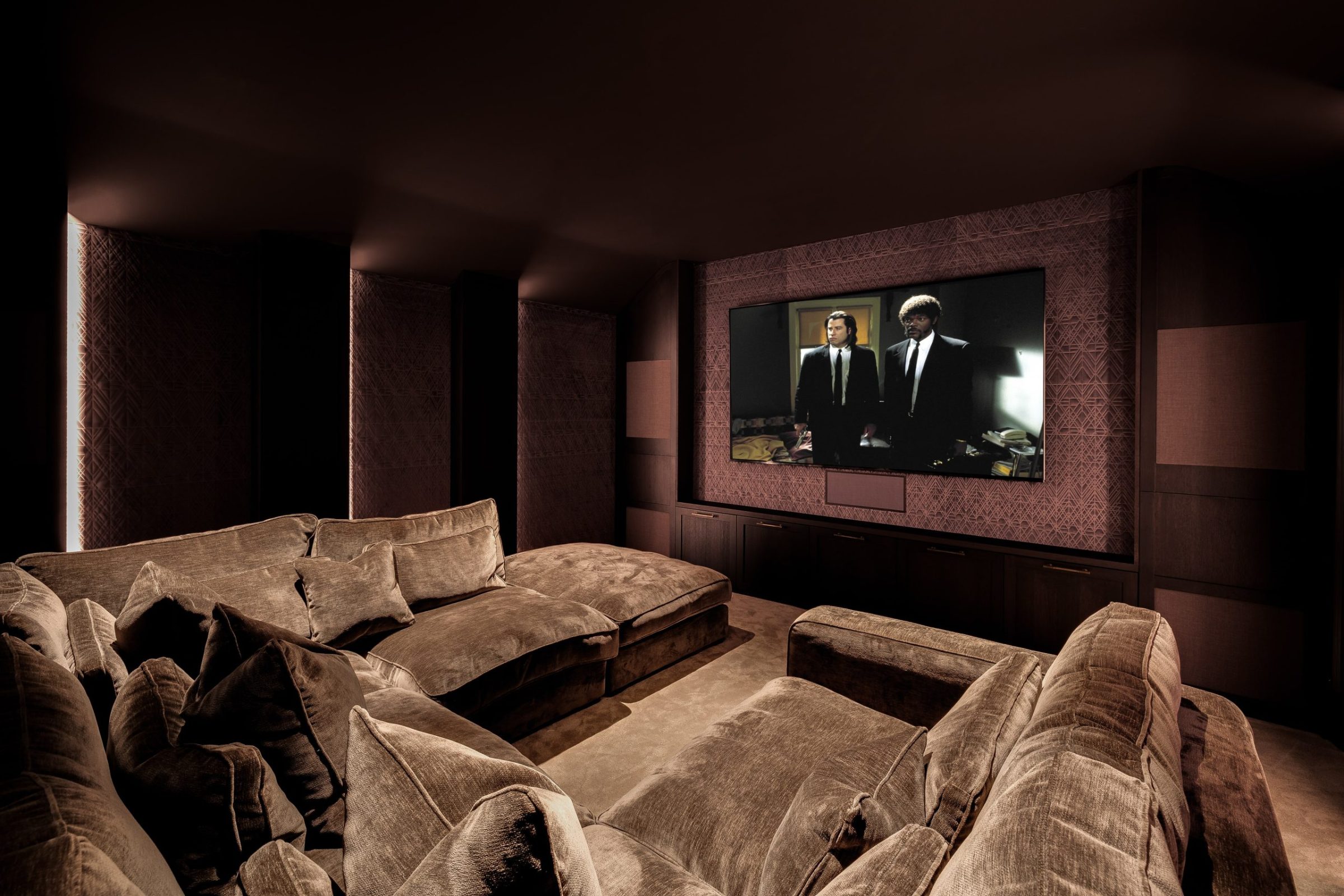
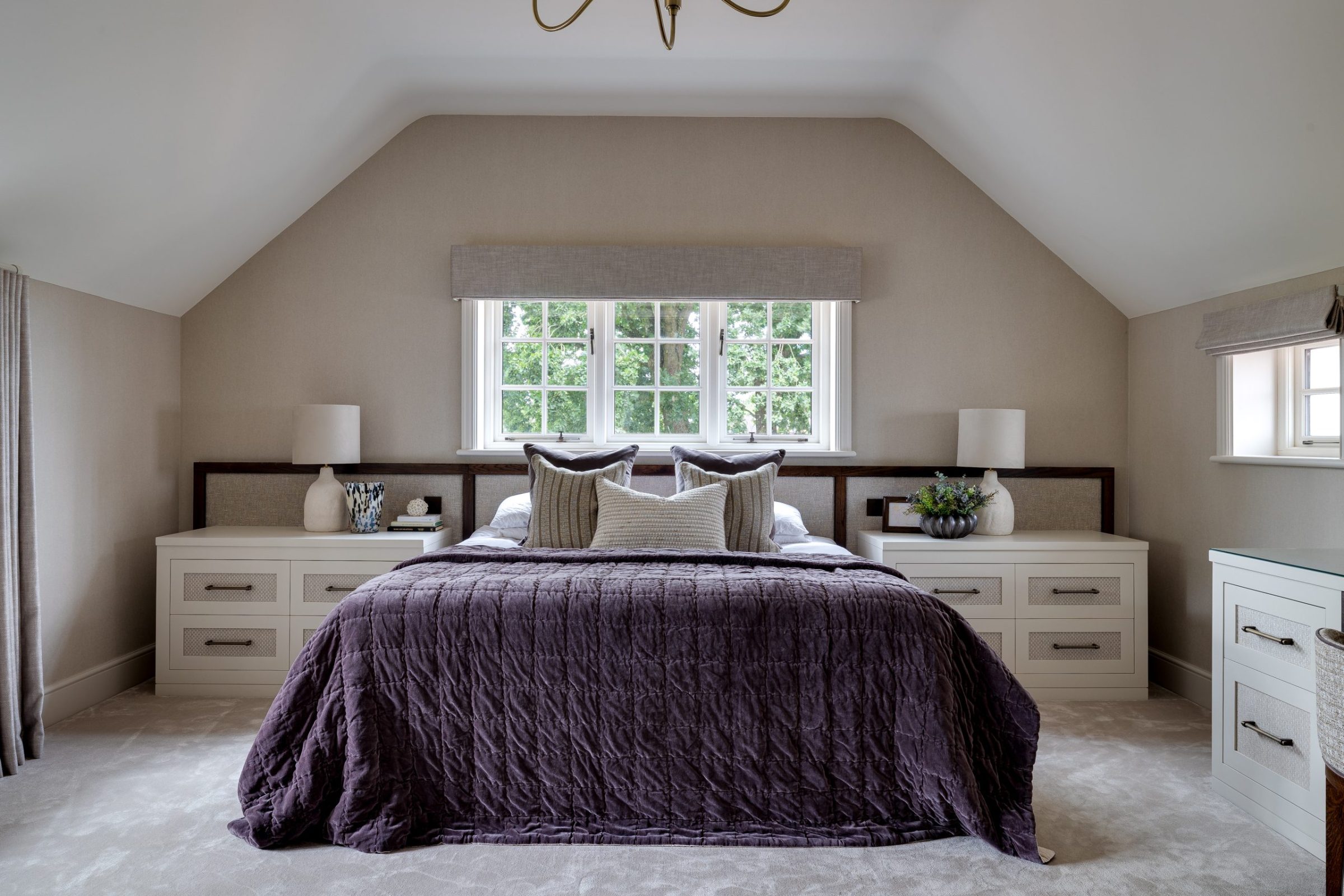
In the bathrooms, we focused on texture, tone and comfort. Natural stone, black detailing and layered lighting create a space that feels calm and quietly indulgent.
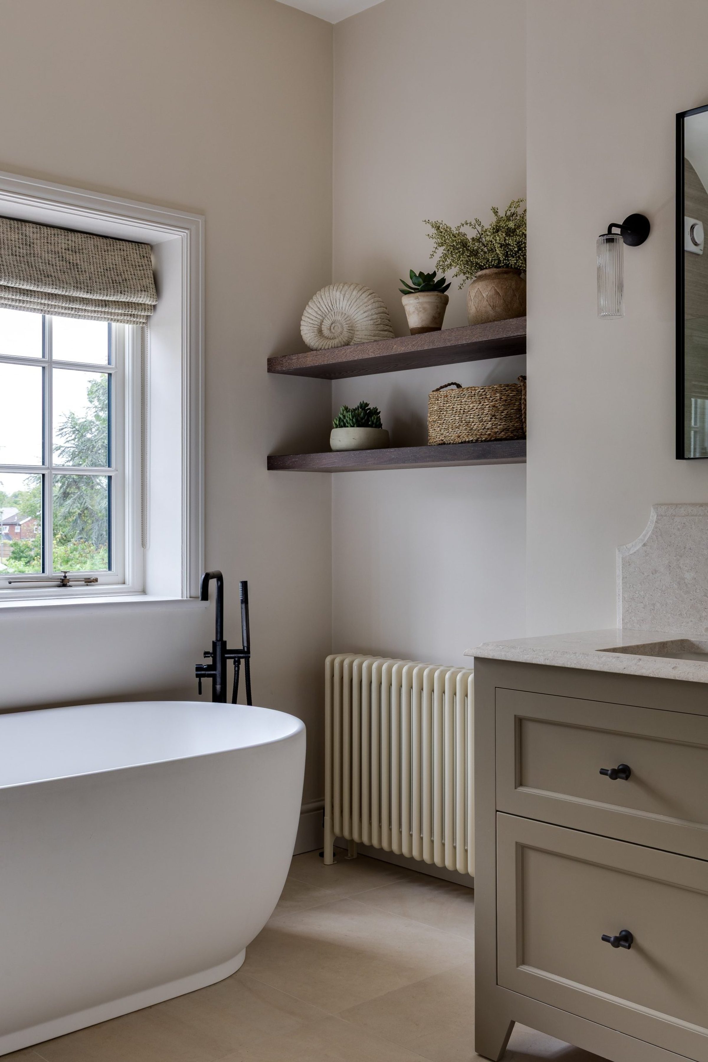
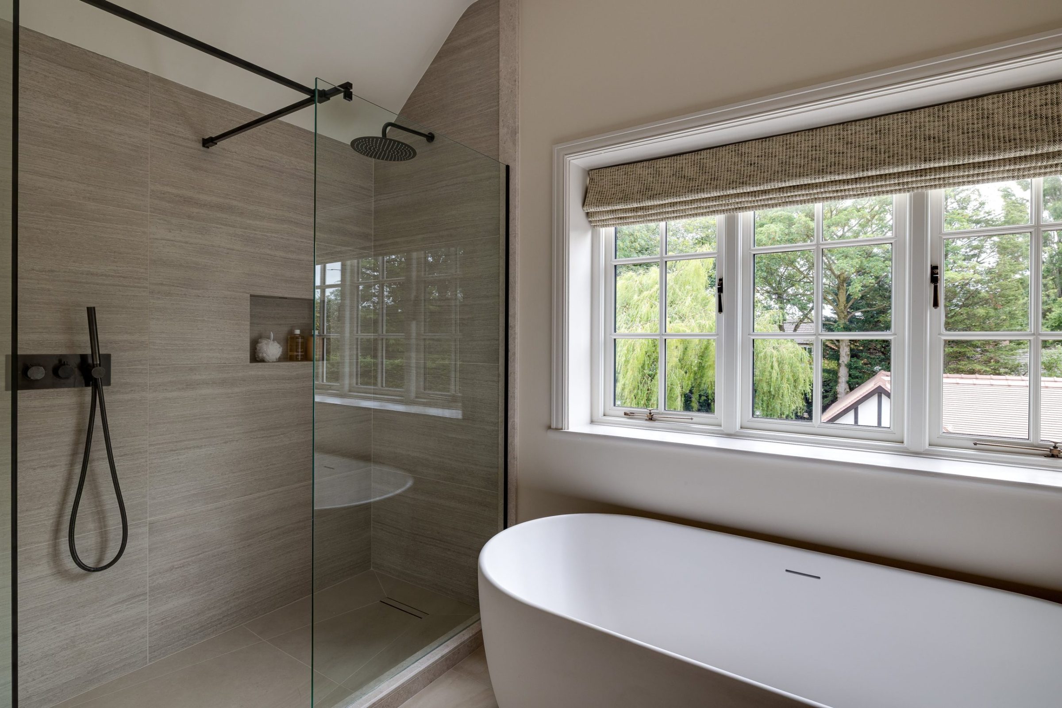
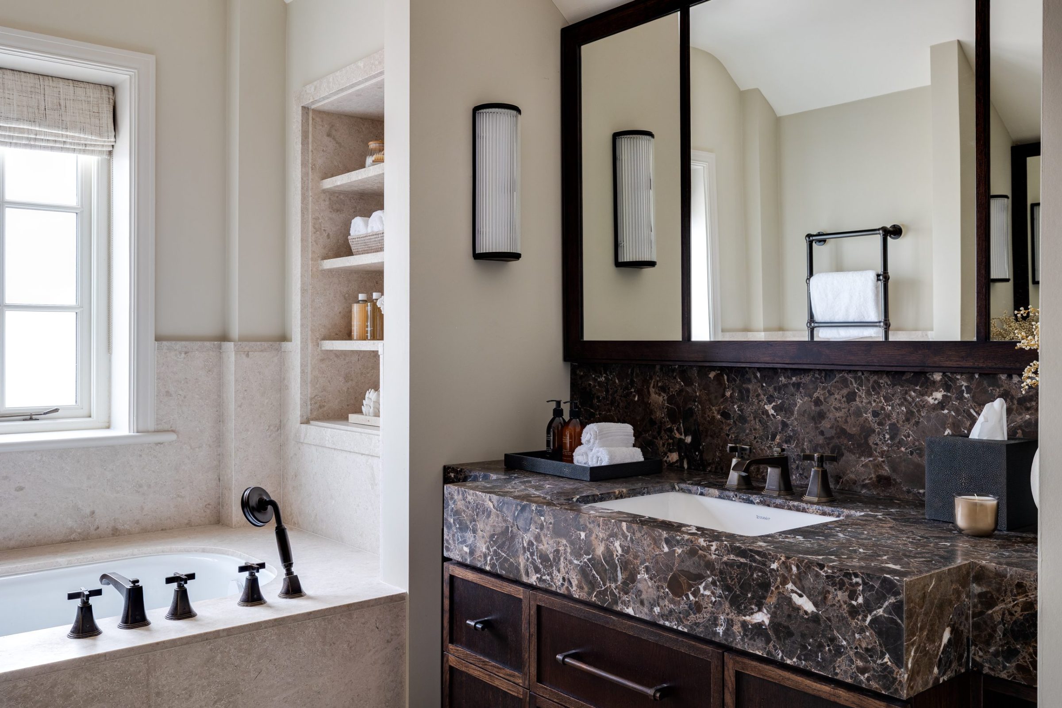
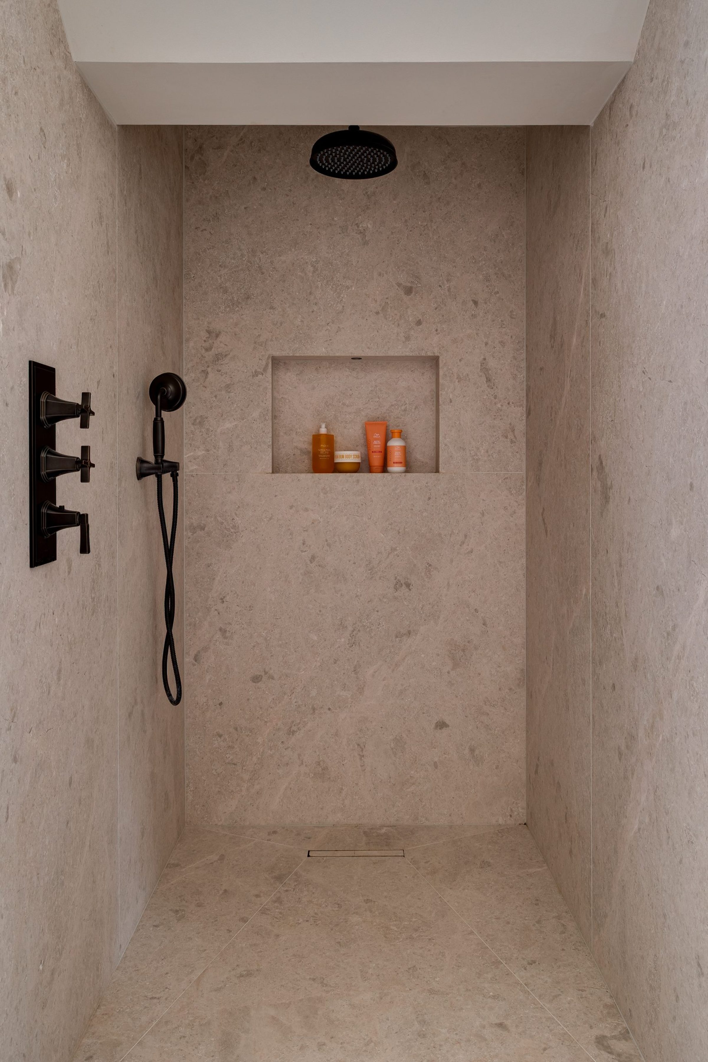
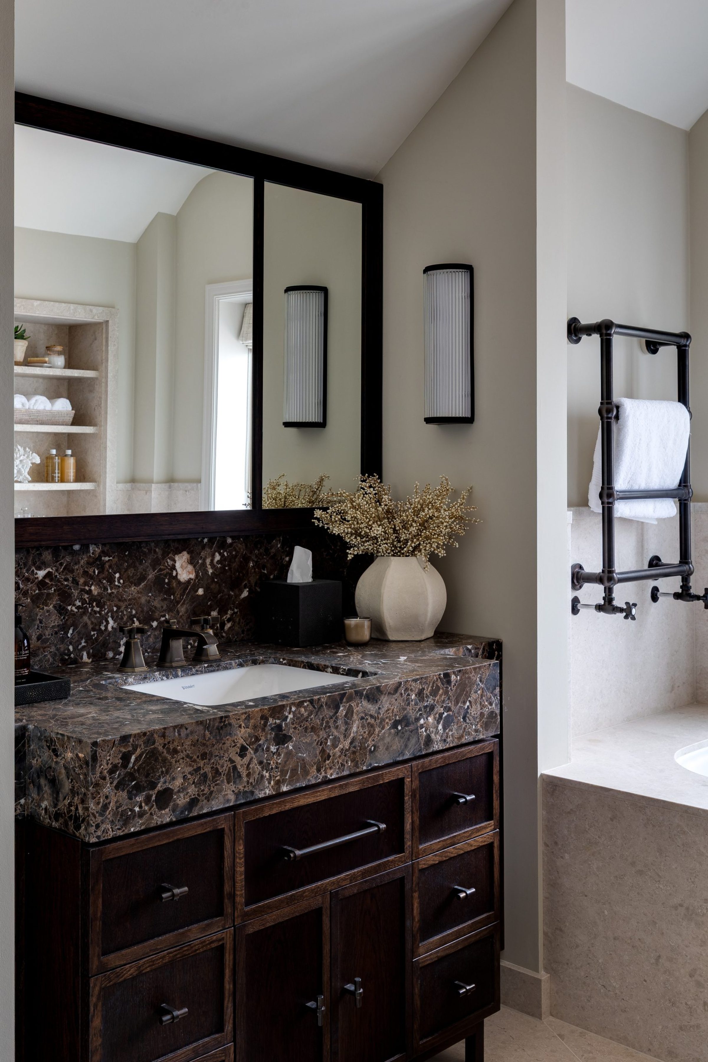
A soft neutral palette runs throughout the home. Warm wood tones add depth and balance, creating a sense of comfort that feels both natural and refined.
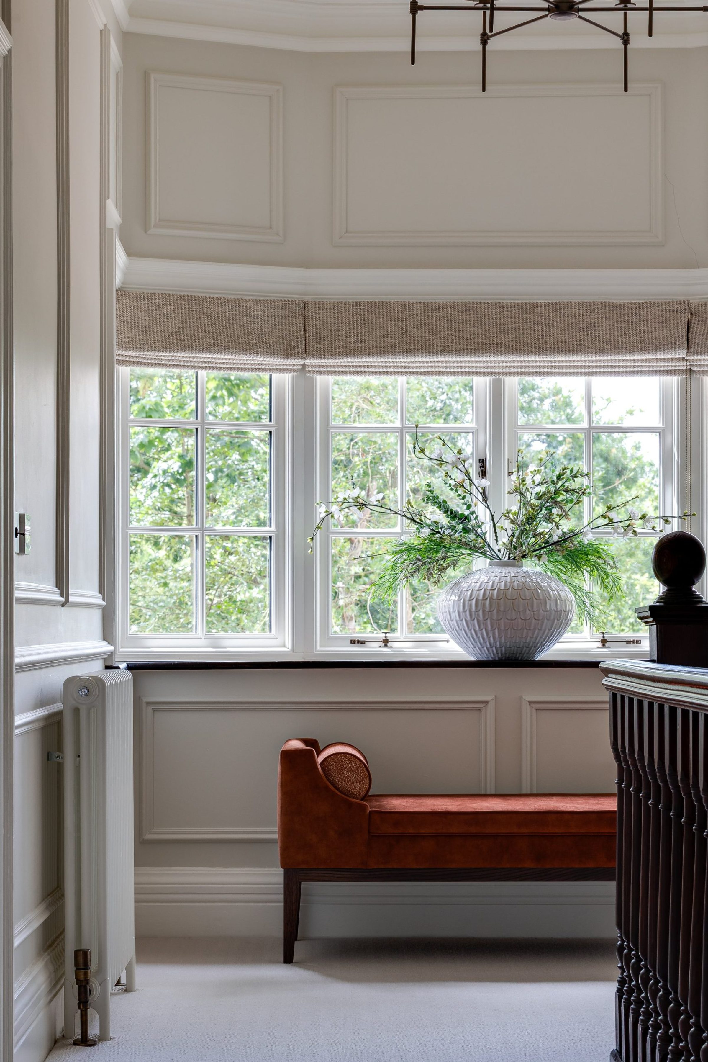
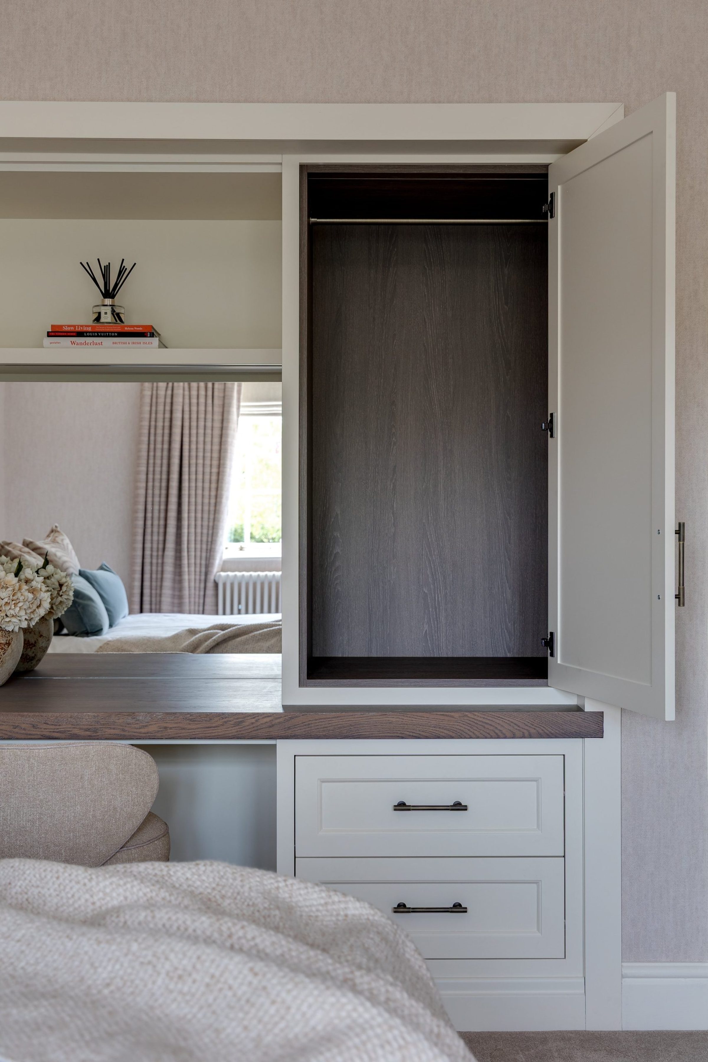
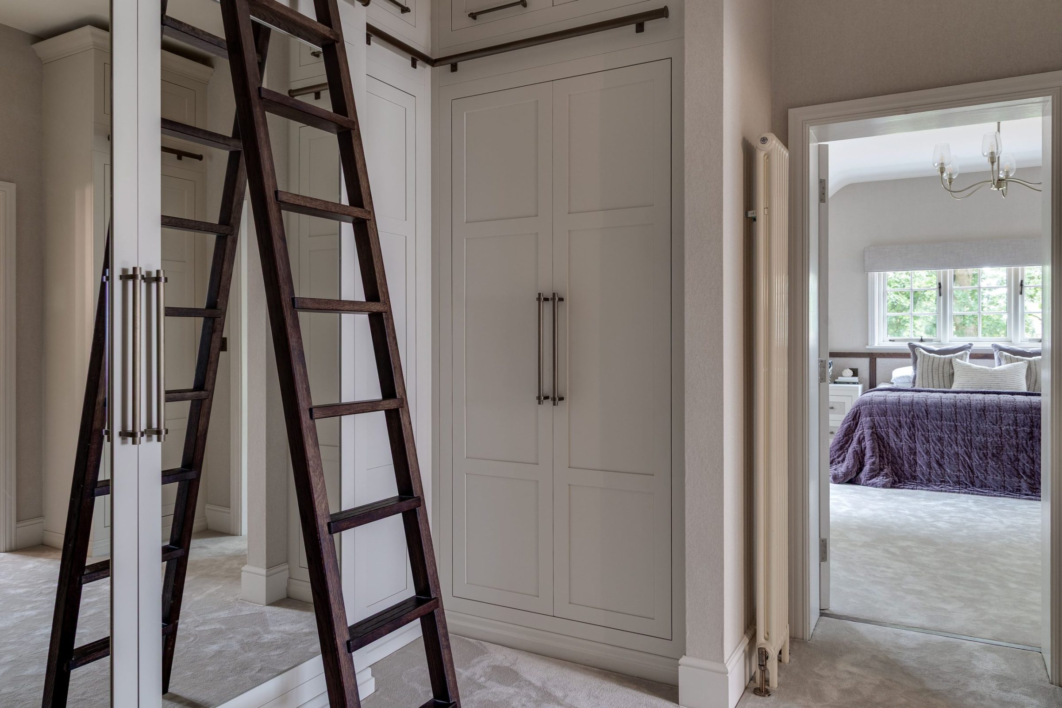
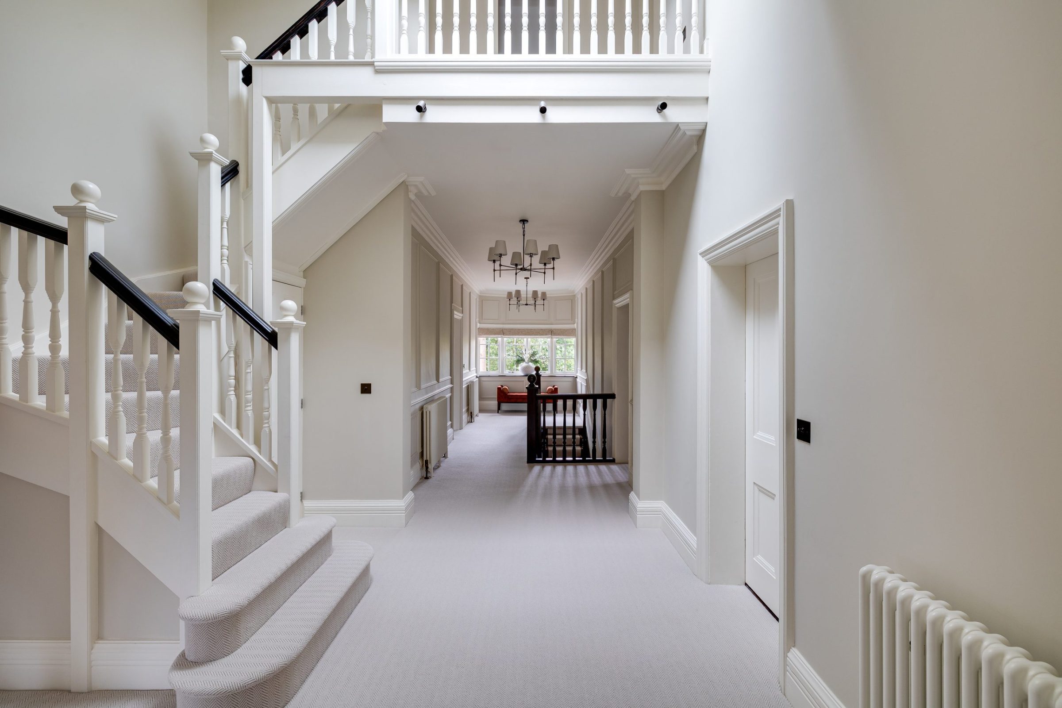
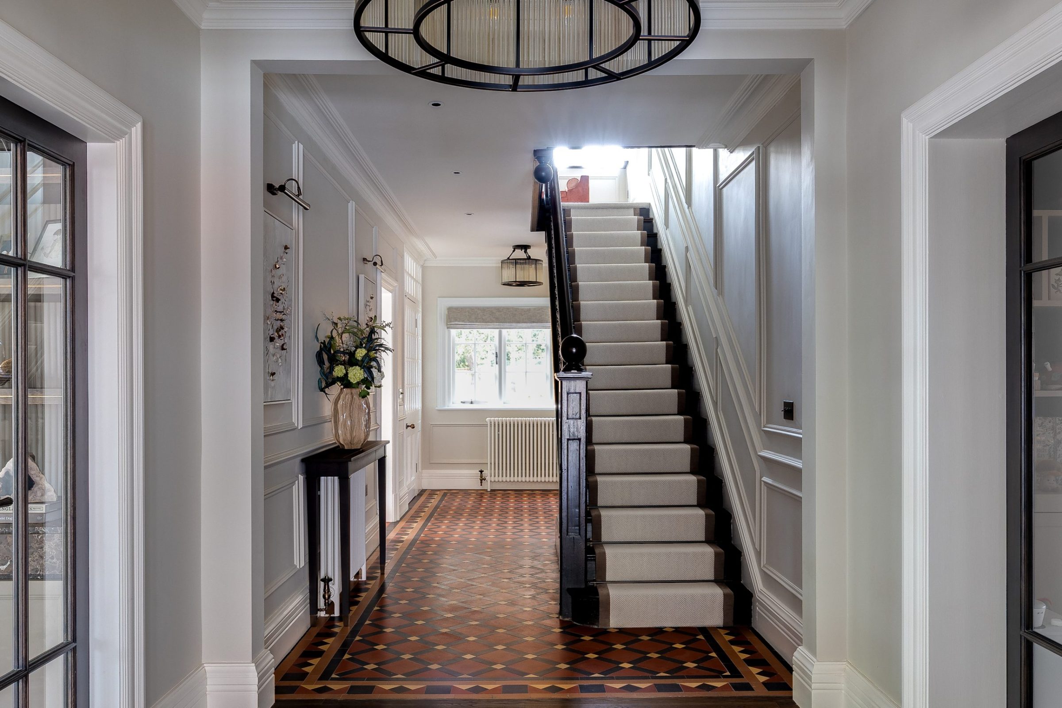
Do you have a project to discuss?
Contact UsView More Projects
