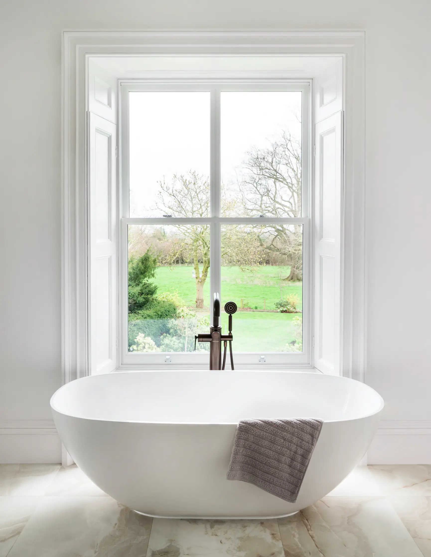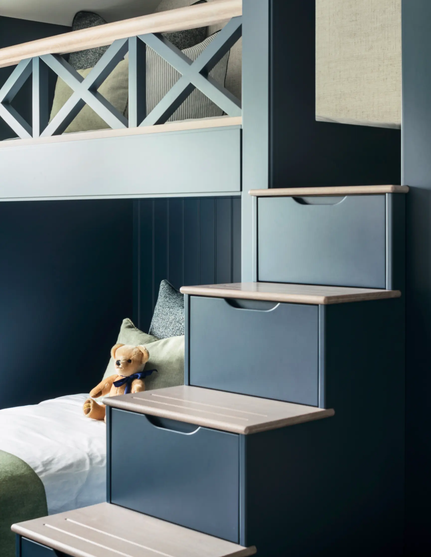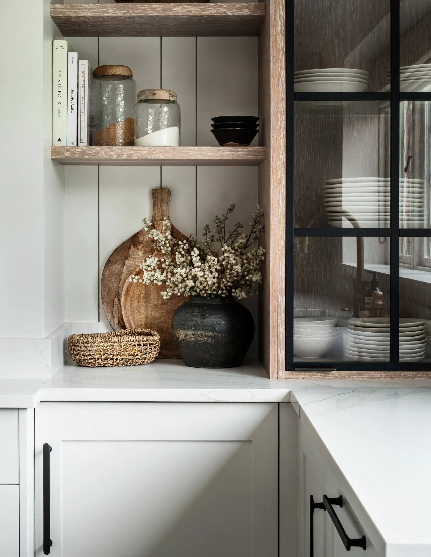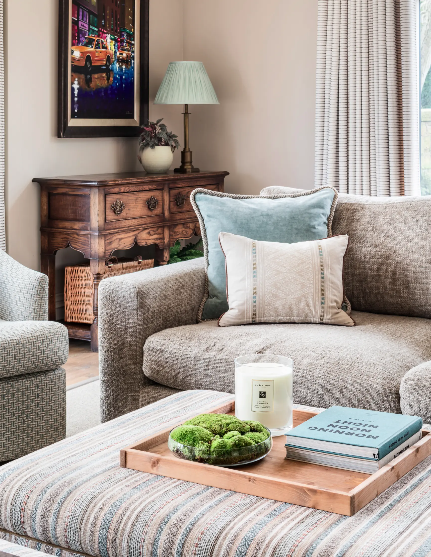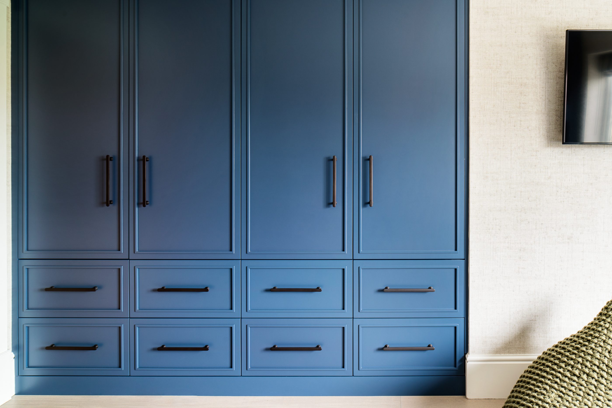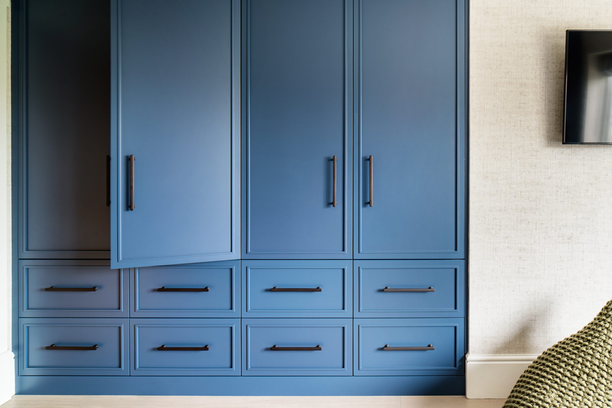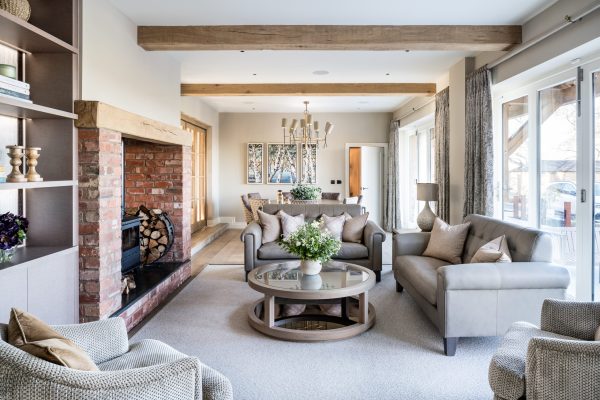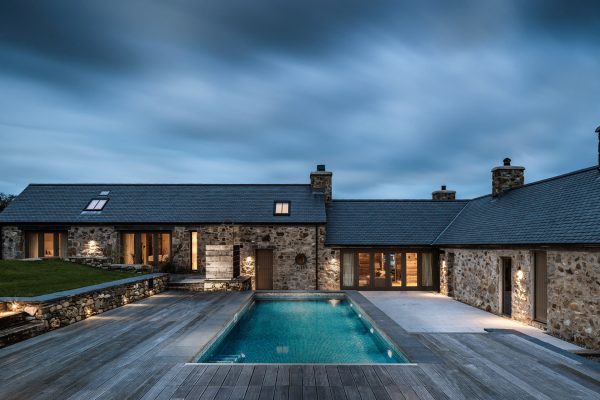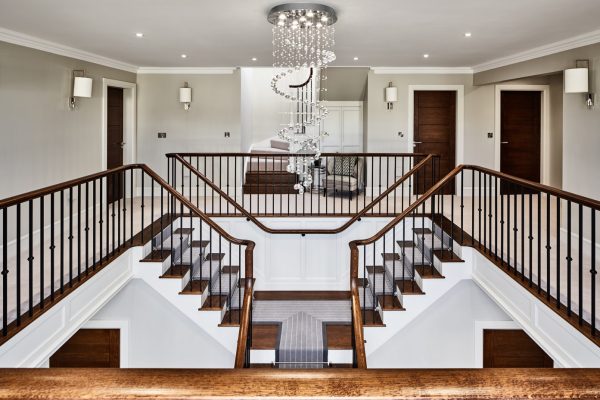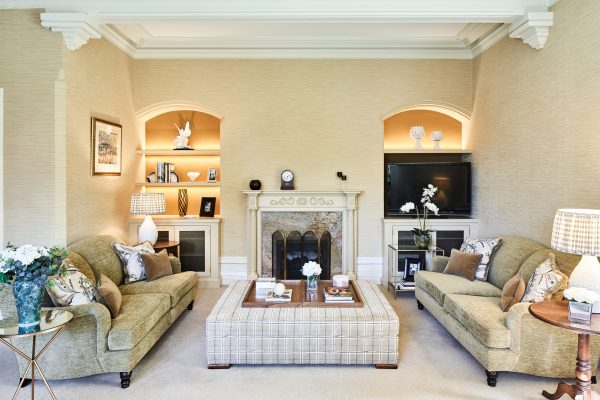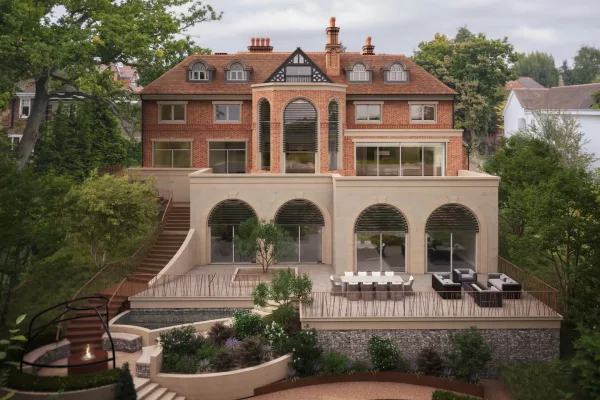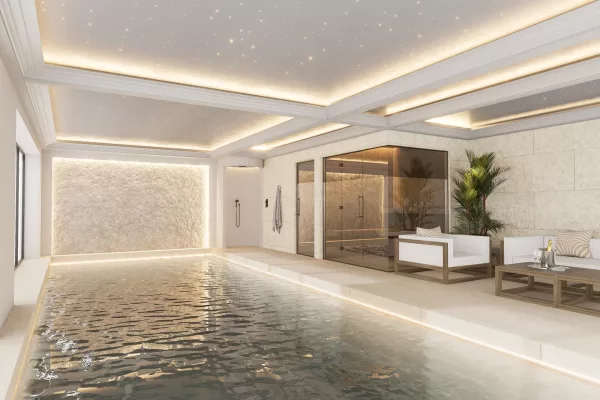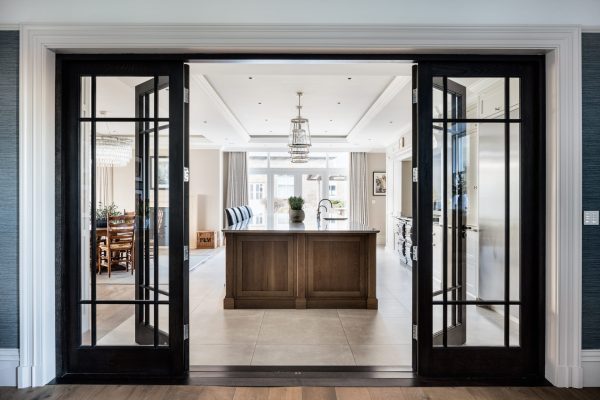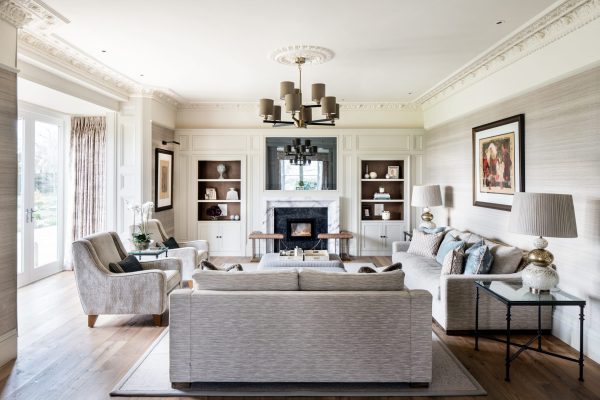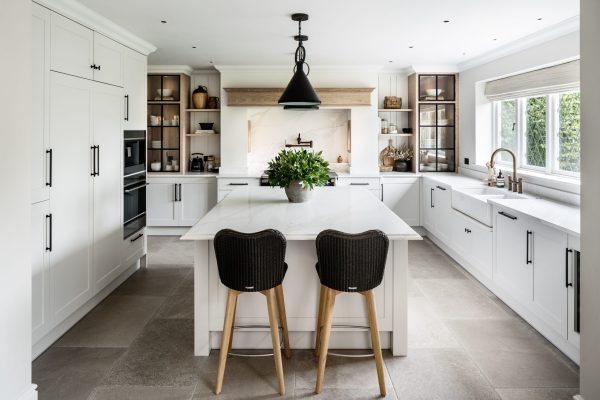Phase 1: Children & Guest Bedrooms plus Gaming Den
Evolving a family home to suit changing needs
Bedrooms for young and old. Spaces to hang out and places to retreat. A stylish but practical update, designed for their life.
| Sector: | Residential |
|---|---|
| Style: | Contemporary Classic |
| Location: | Cheshire, UK |
| Completed: | 2023 |
As families change, the way they live changes too. Our clients had enjoyed ten years in their home, but it just wasn’t working for their ever-growing family of six.
The project kicked off with a bedroom for twin boys aged nine. It needed to be a space for now – and the future. We designed a bunk-style set of beds with moveable singles on the ground floor, tiered steps with added storage, and comfortable mattresses above. These lofty spaces making flexible hideouts for friends to stay in, the boys to read in, and dens to be made in.
When our interior architects take on a new residential design it’s all about maximising the potential of every room. Creating fitted wardrobes in the existing alcove freed up valuable floor space and allowed us to personalise the space for the two boys. Rugs and blanket boxes inspired by their love of Harry Potter and passion for geography put a personal twist on their individual zones.
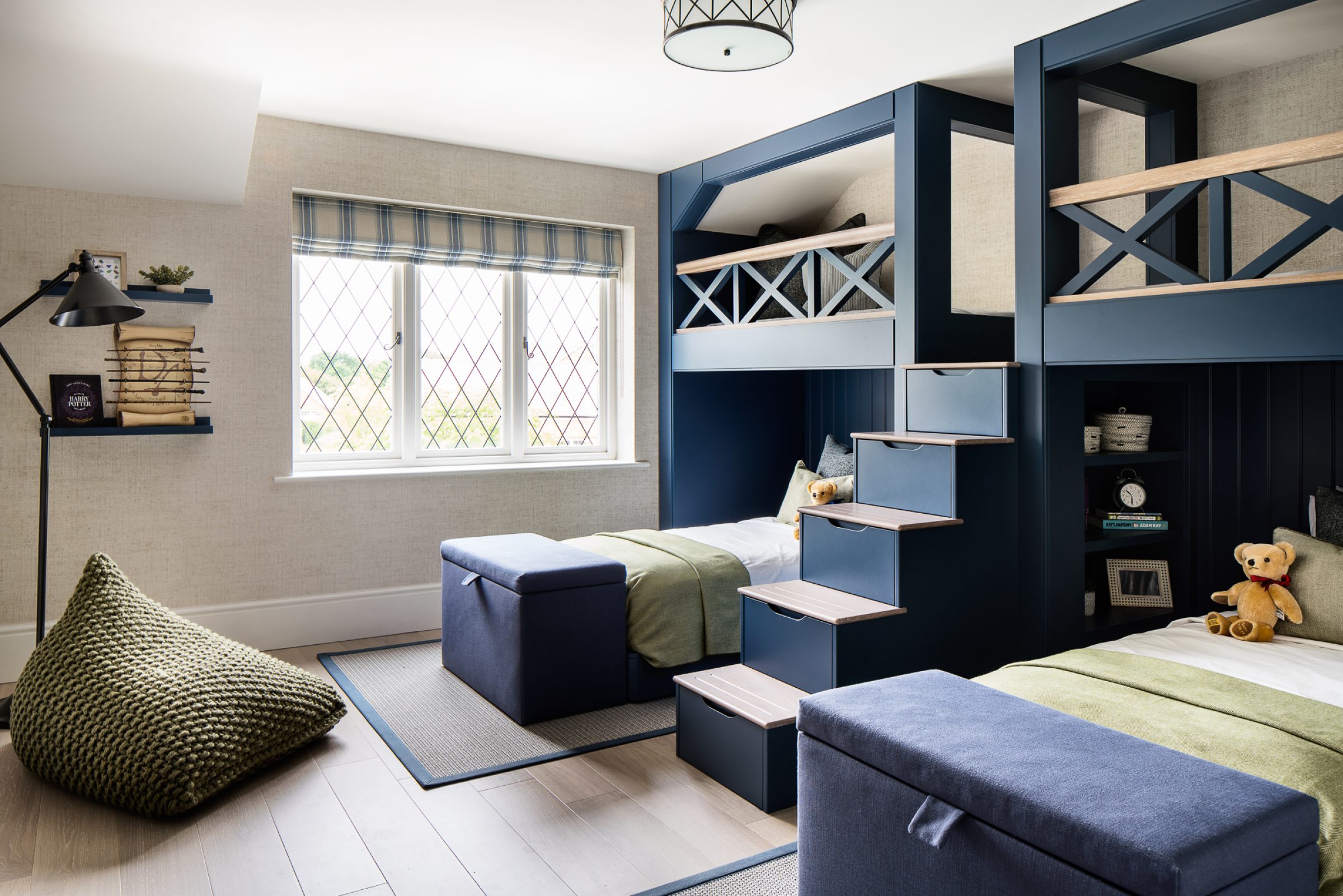
We designed a bunk-style set of beds with moveable singles on the ground floor, tiered steps with added storage, and comfortable mattresses above. These lofty spaces making flexible hideouts for friends to stay in, the boys to read in, and dens to be made in.
Helen, Founder & Interior Designer
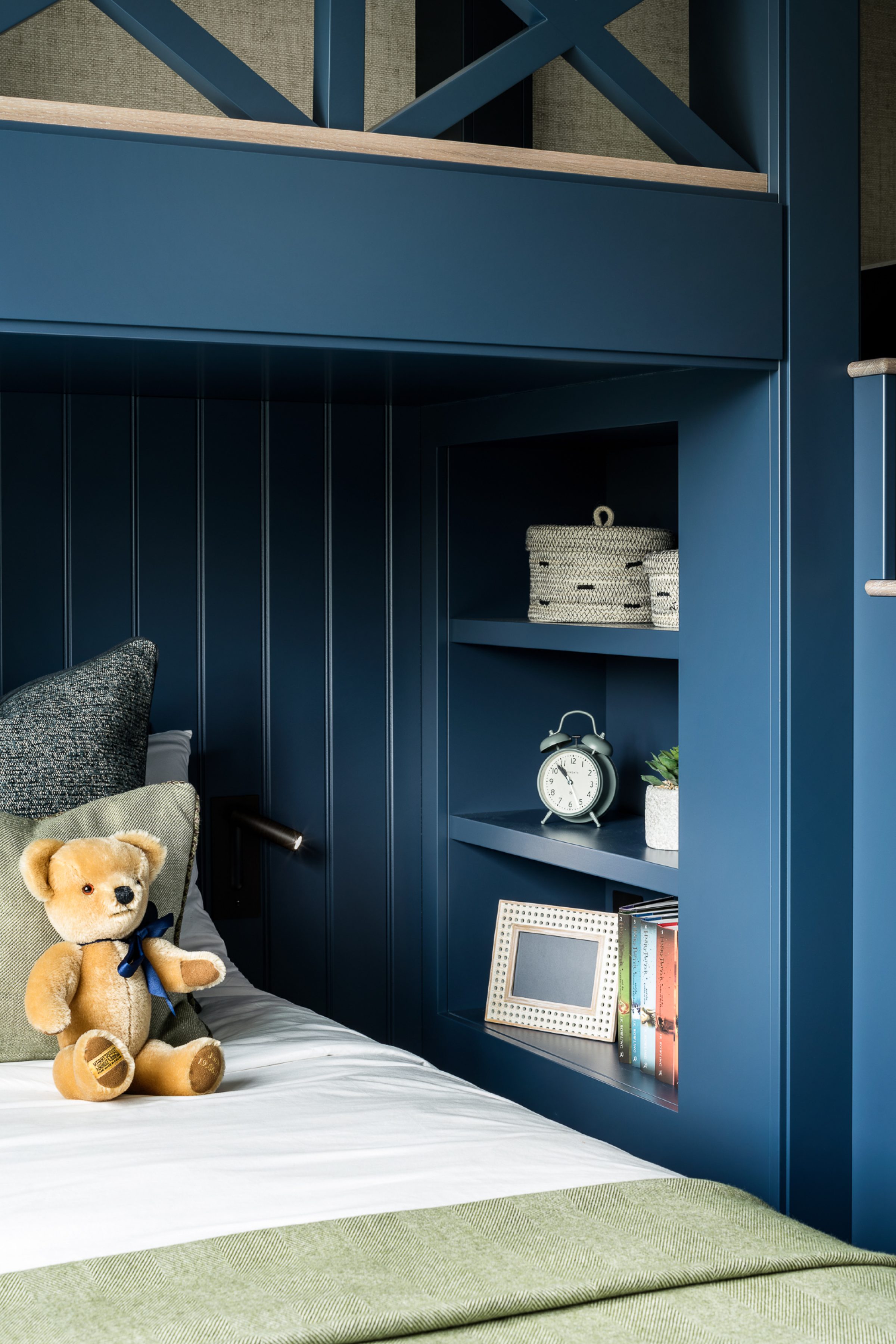
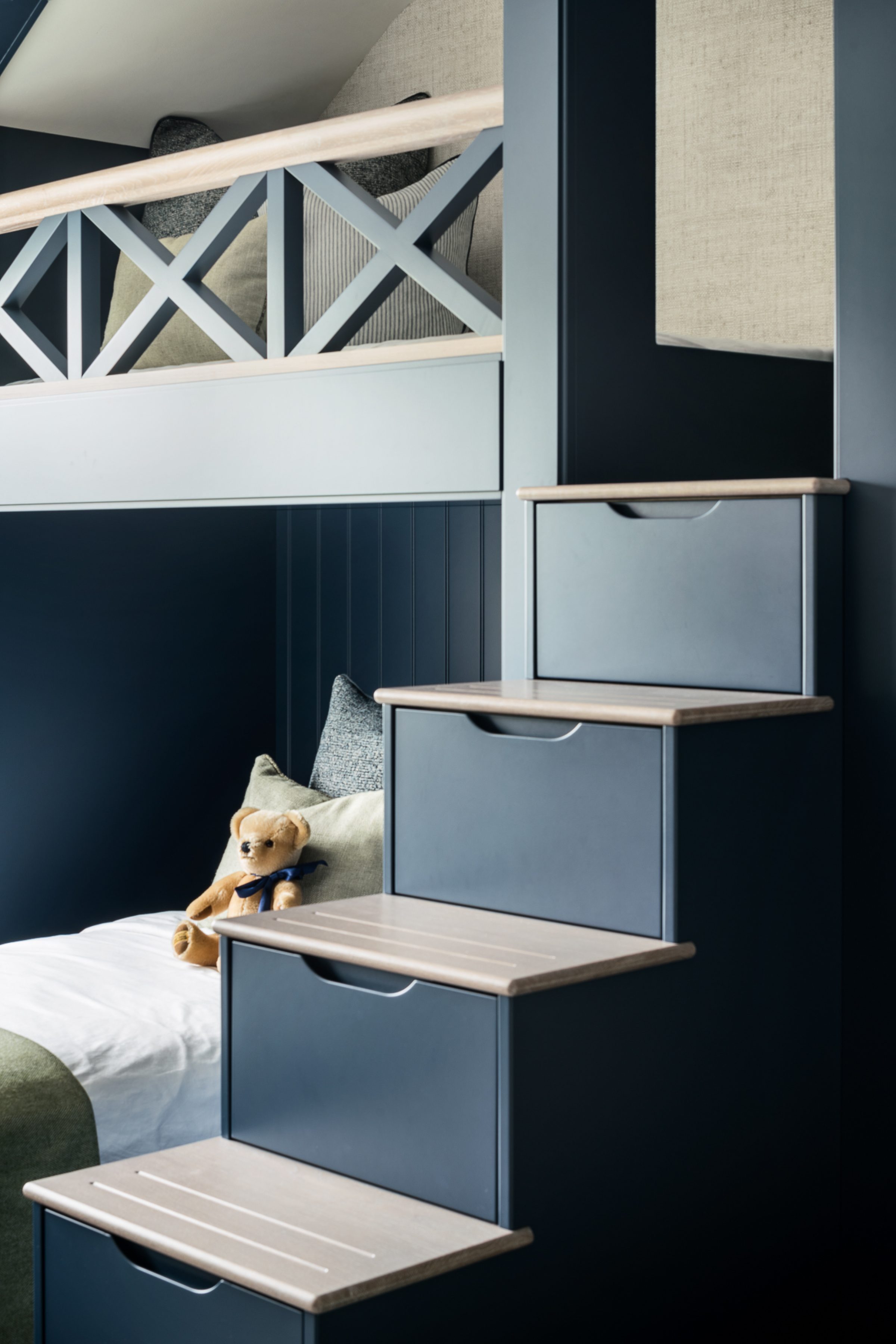
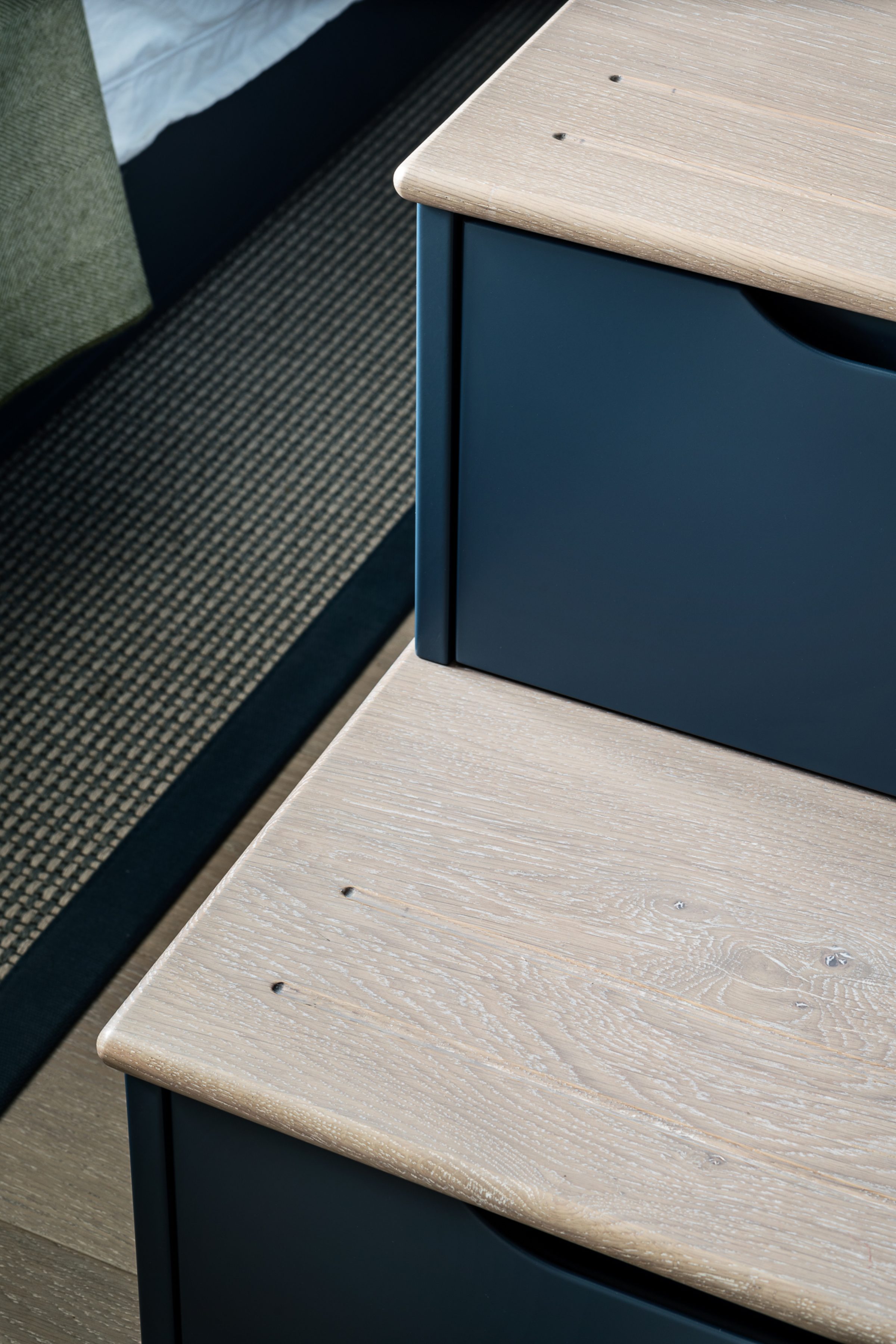
We carried the deep blue tone through to the 15-year-old’s room and complemented it with a grown-up tan and bronze scheme. White wall panelling designed by our interiors studio levelled up the freshness too.
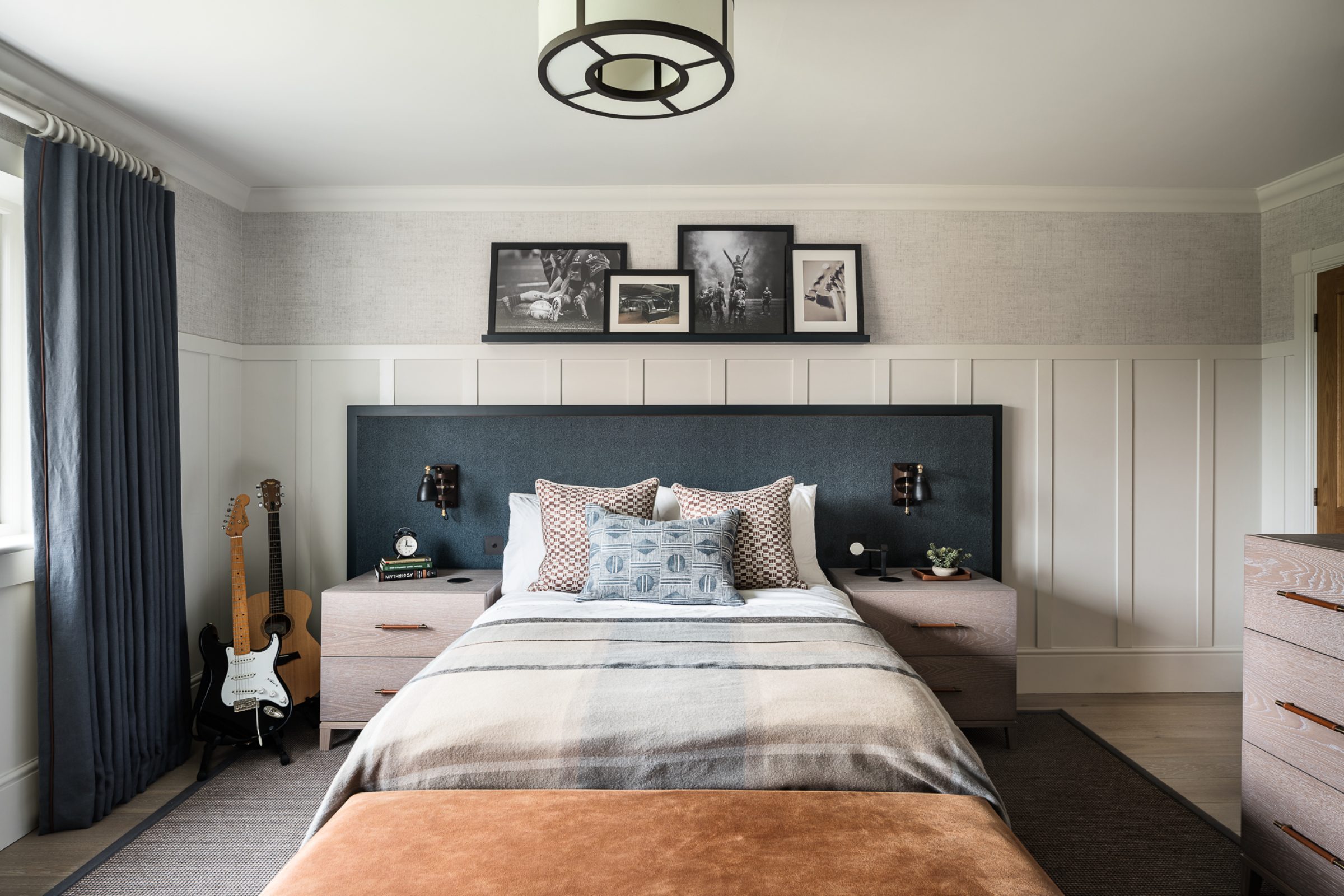
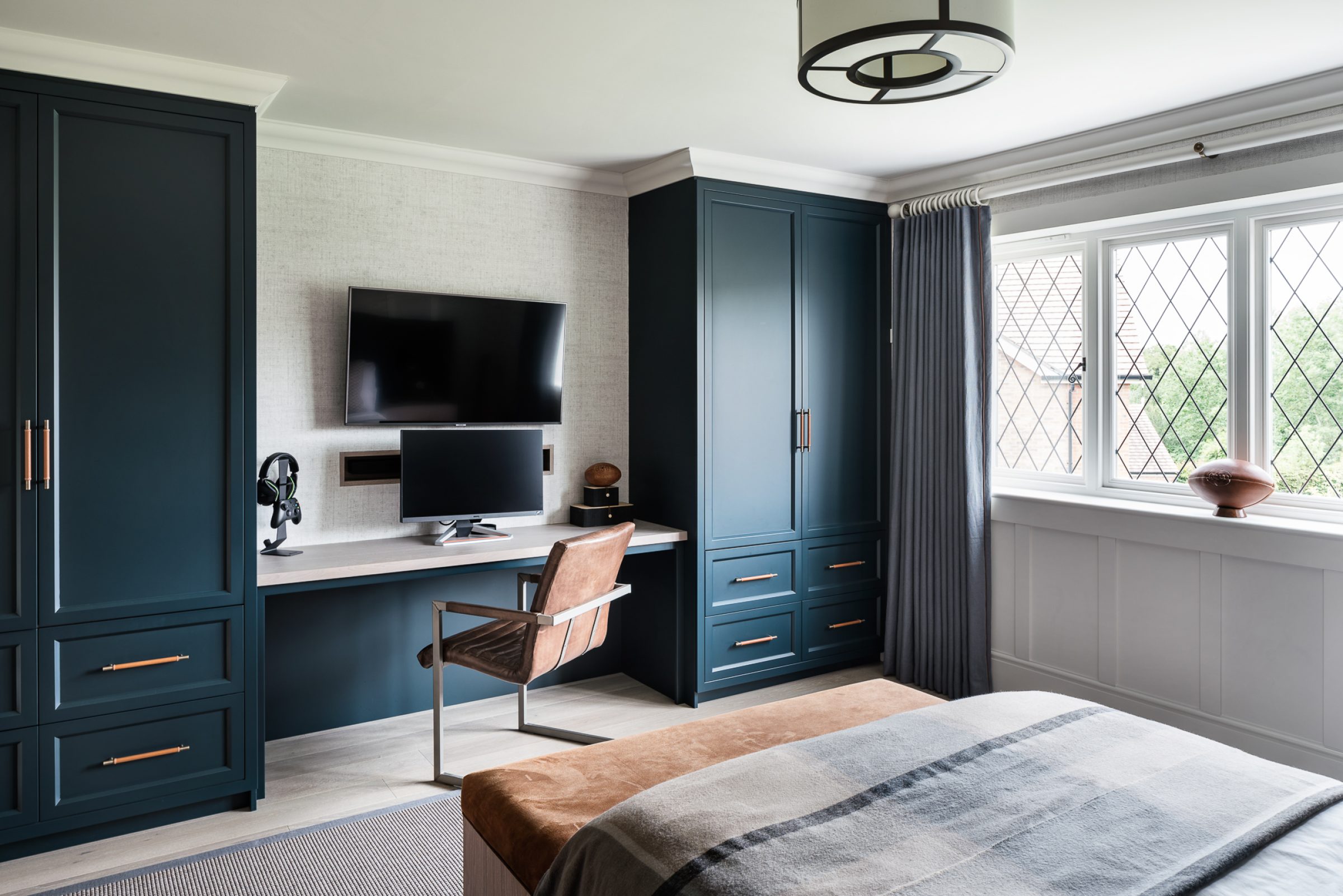
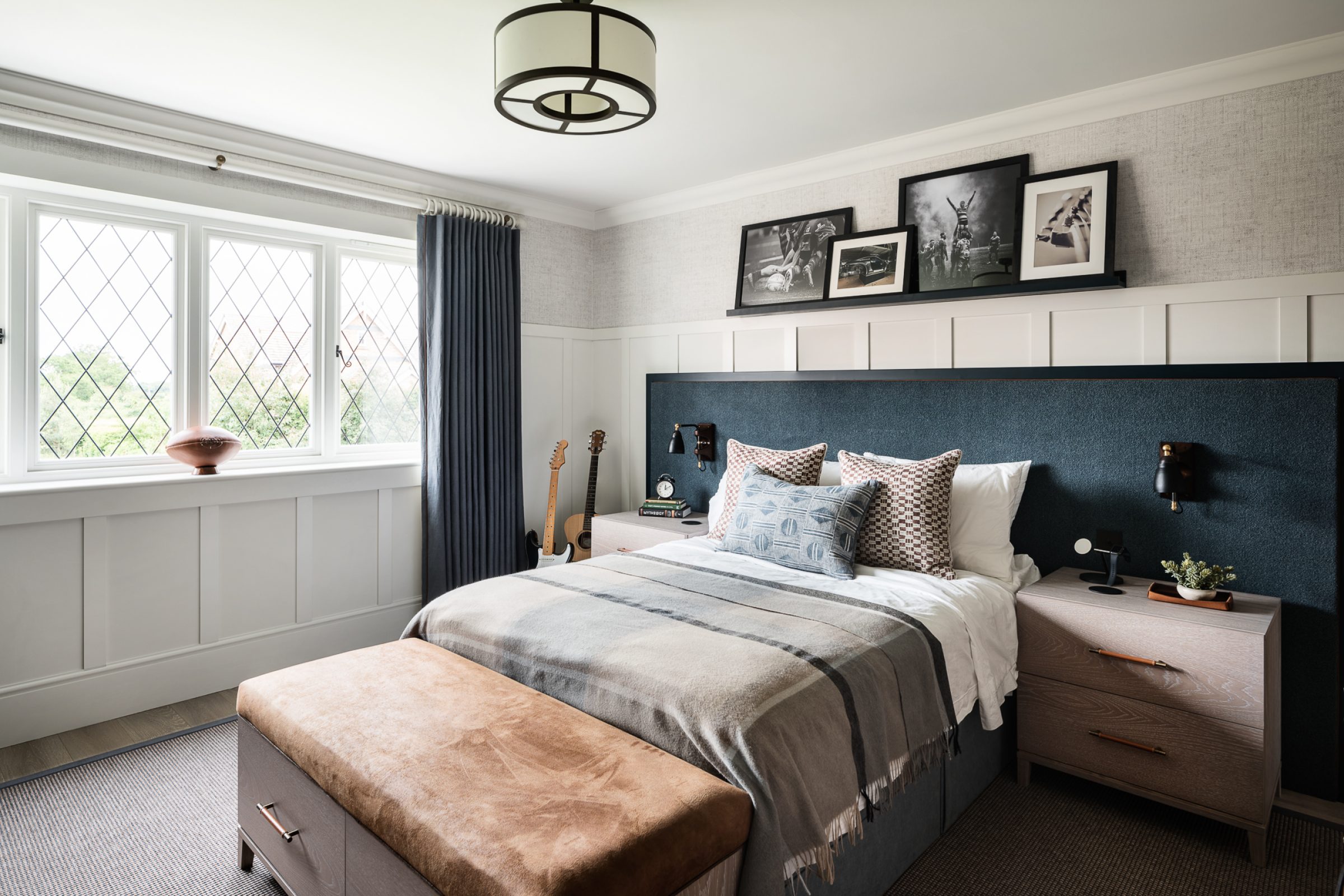
The space needed to be a calm retreat but reflect the personality of a rugby and music obsessed teen. So we designed neat display areas and a full wall of storage – to make keeping it tidy as simple as possible.
Beth, Interior Designer
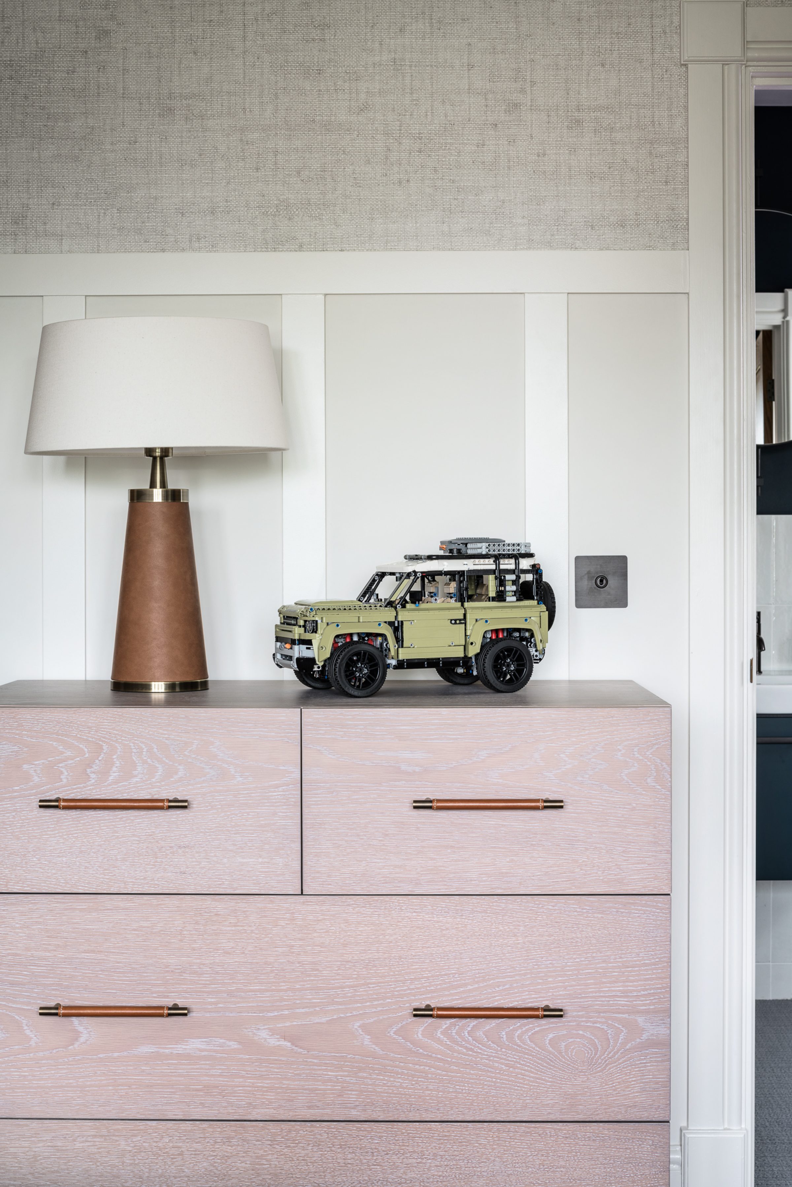
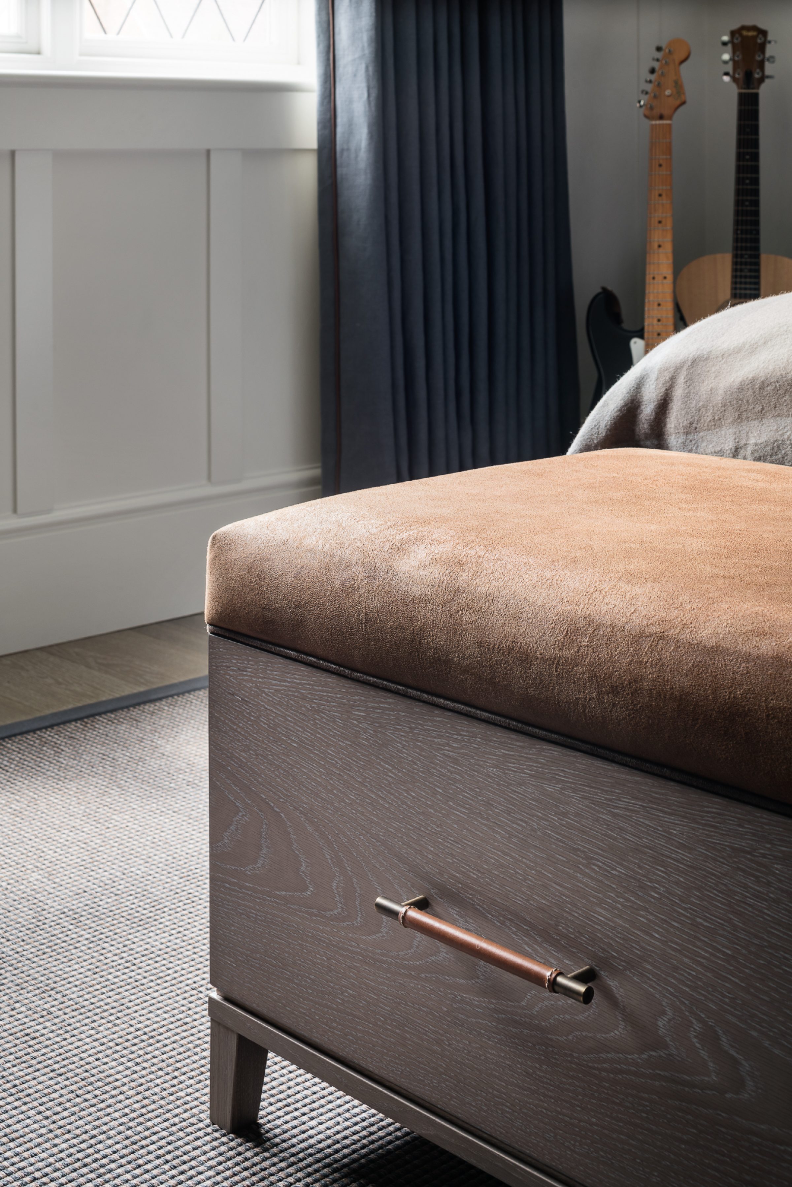
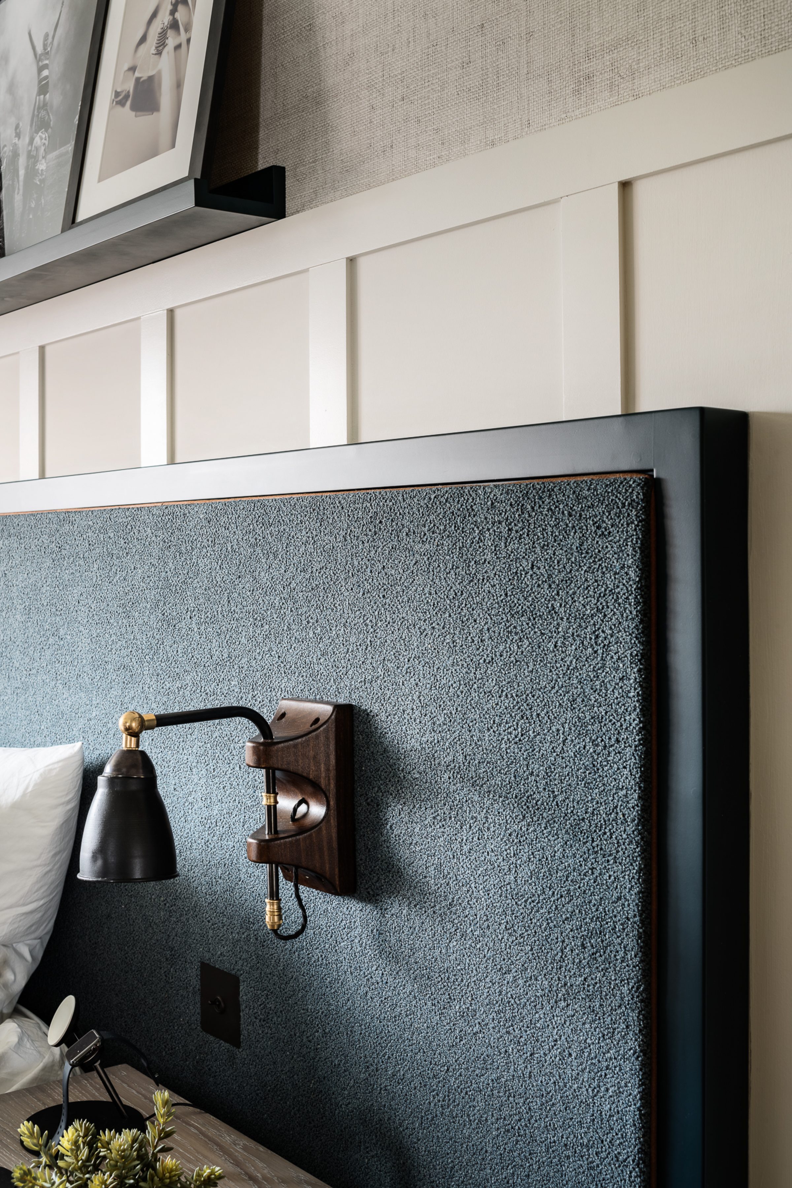
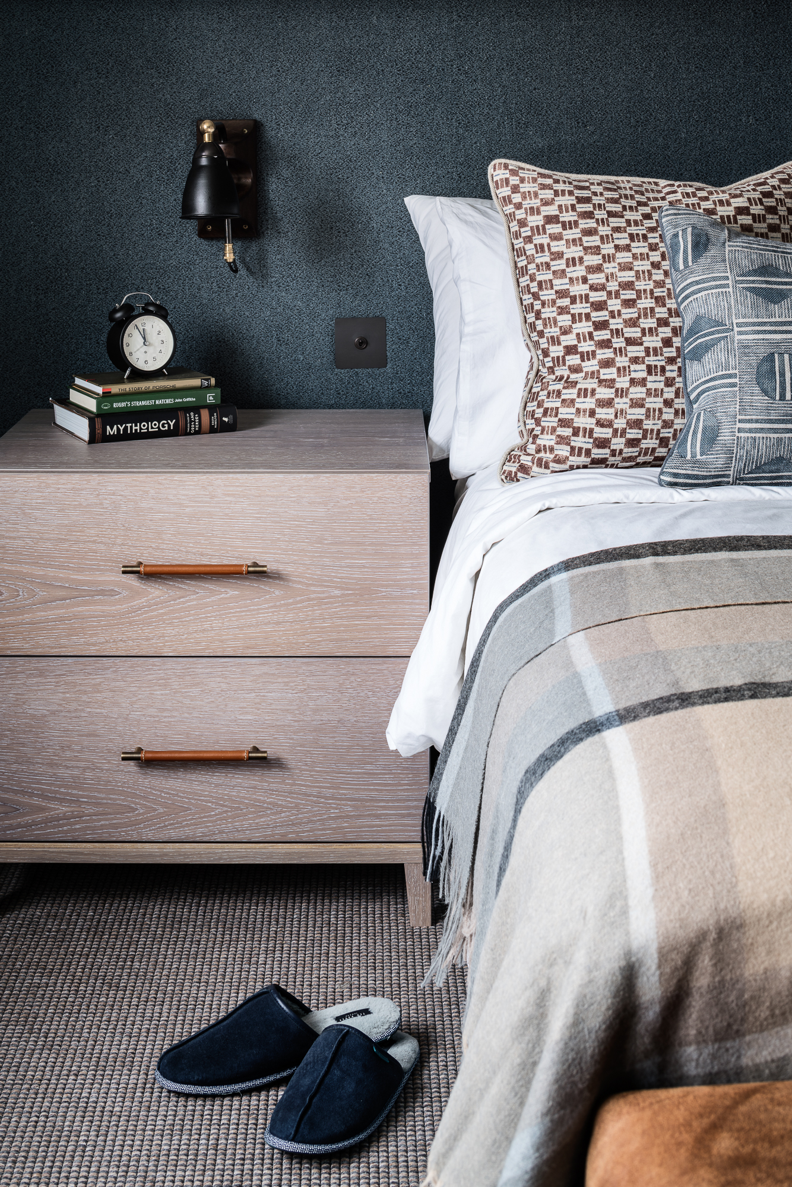
Bespoke bedside cabinets with tan leather handles and weathered oak timber details added sophisticated touches, and matching drawers and an end of bed stool offered more all-important storage.
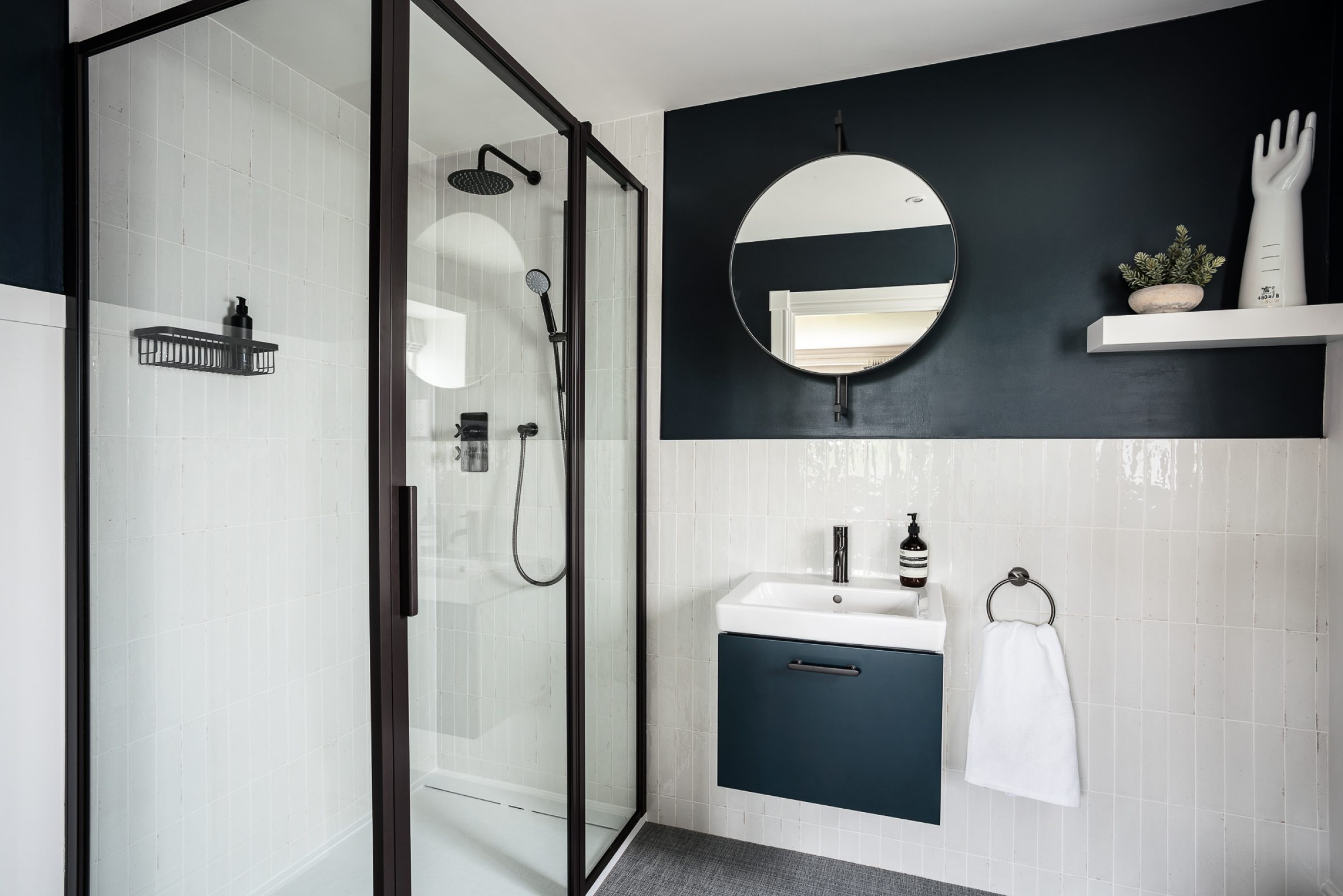
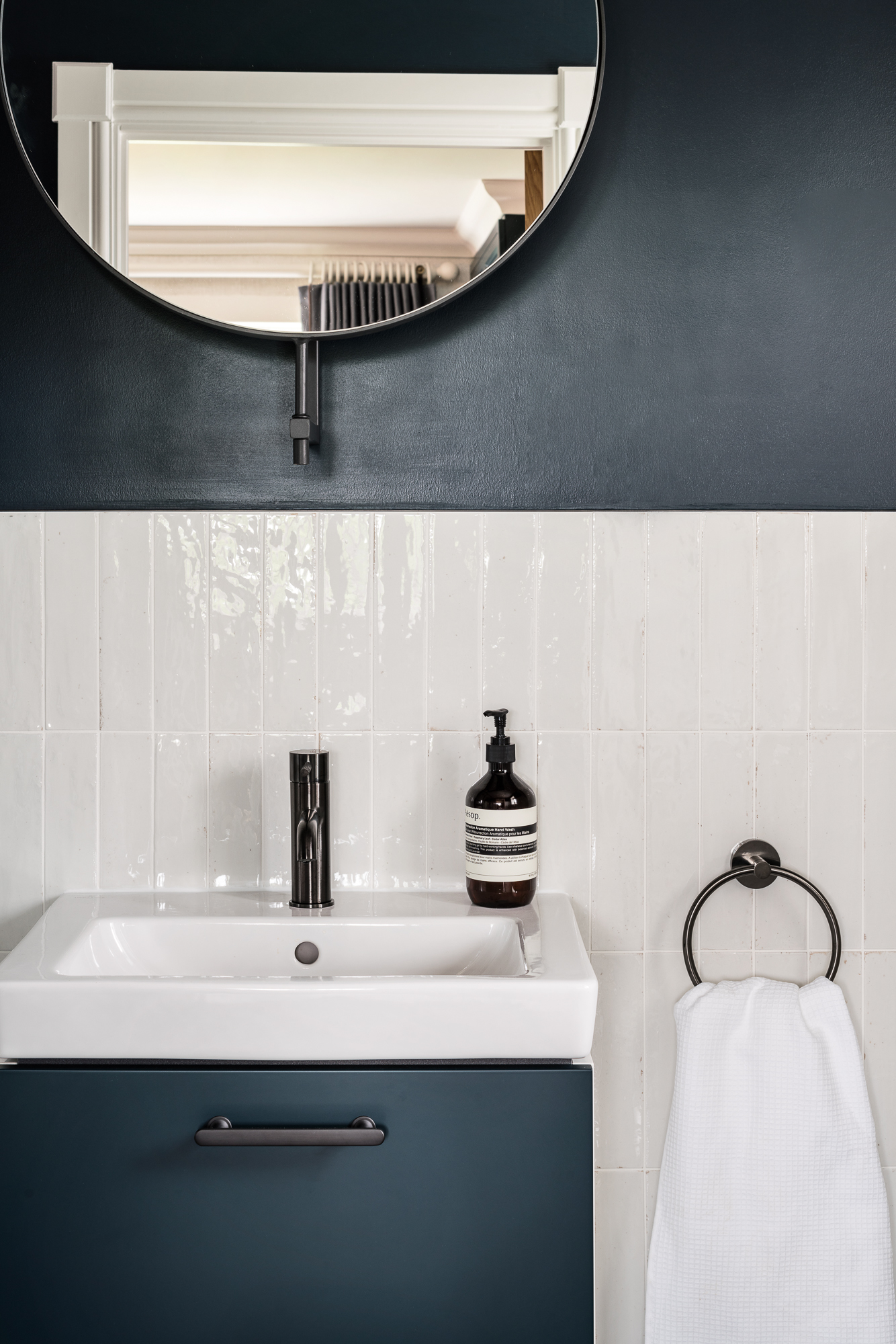
The ensuite got a smart and airy makeover too, with fresh tiling, fittings and decoration that help the two spaces seamlessly flow.
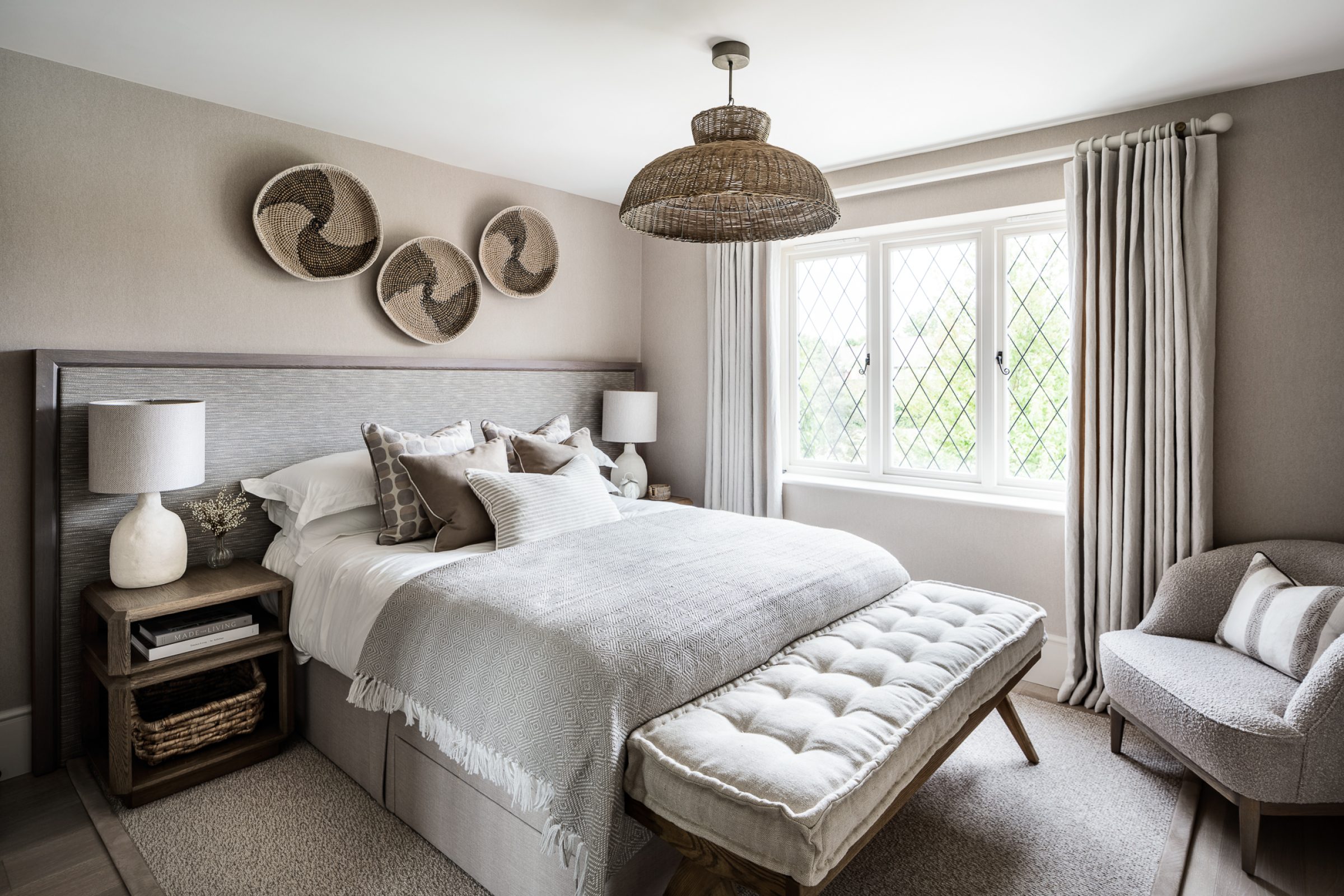
Guest bedrooms can be overlooked, but our client wanted a tranquil space that visitors would want to spend time in. Our studio designed a custom-made oversized headboard that creates a sense of more space in the room and bespoke fitted wardrobes for the alcove. Texture was key and we used natural timbers, rattan, and woven wallcoverings to make this a sophisticated sanctuary.
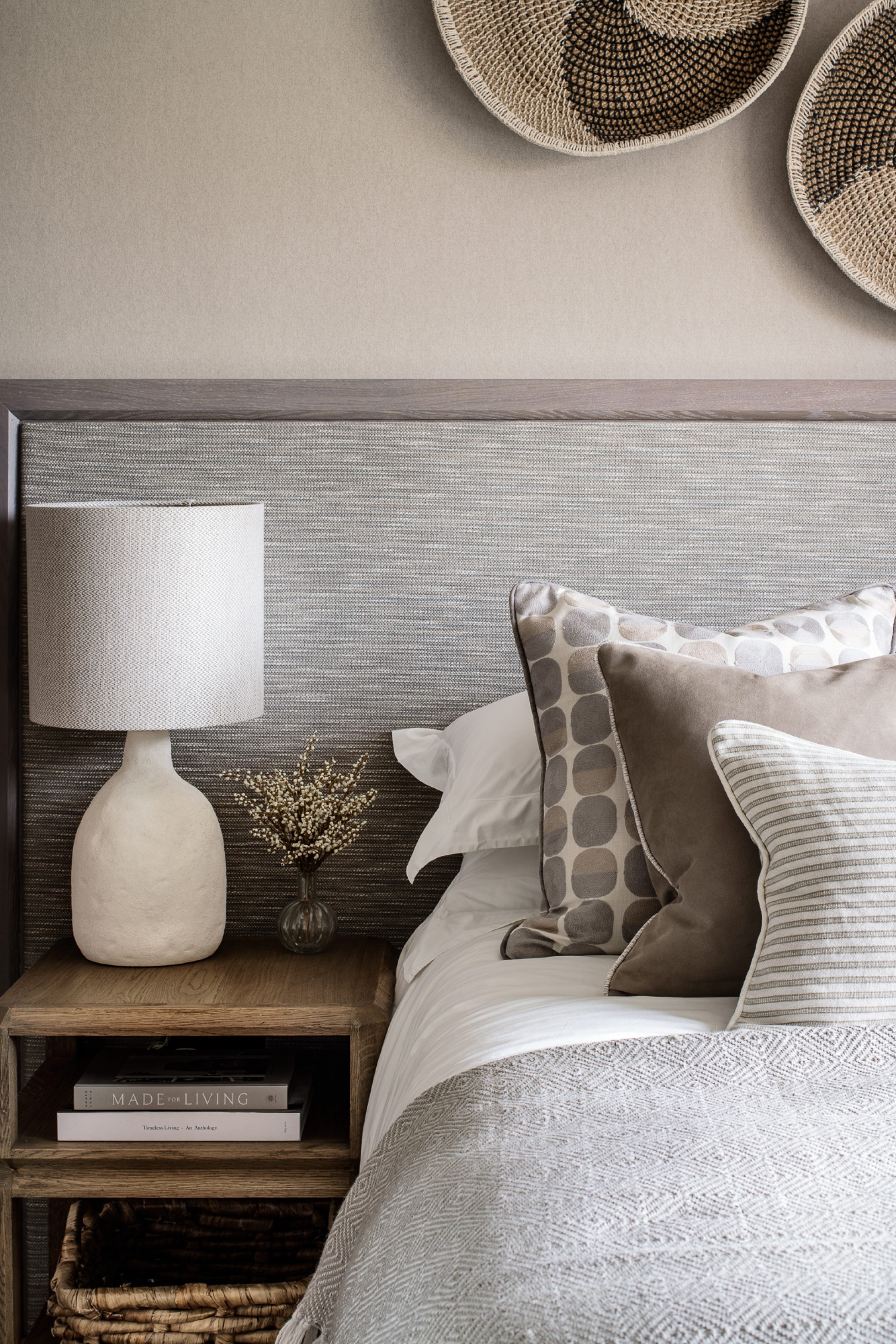
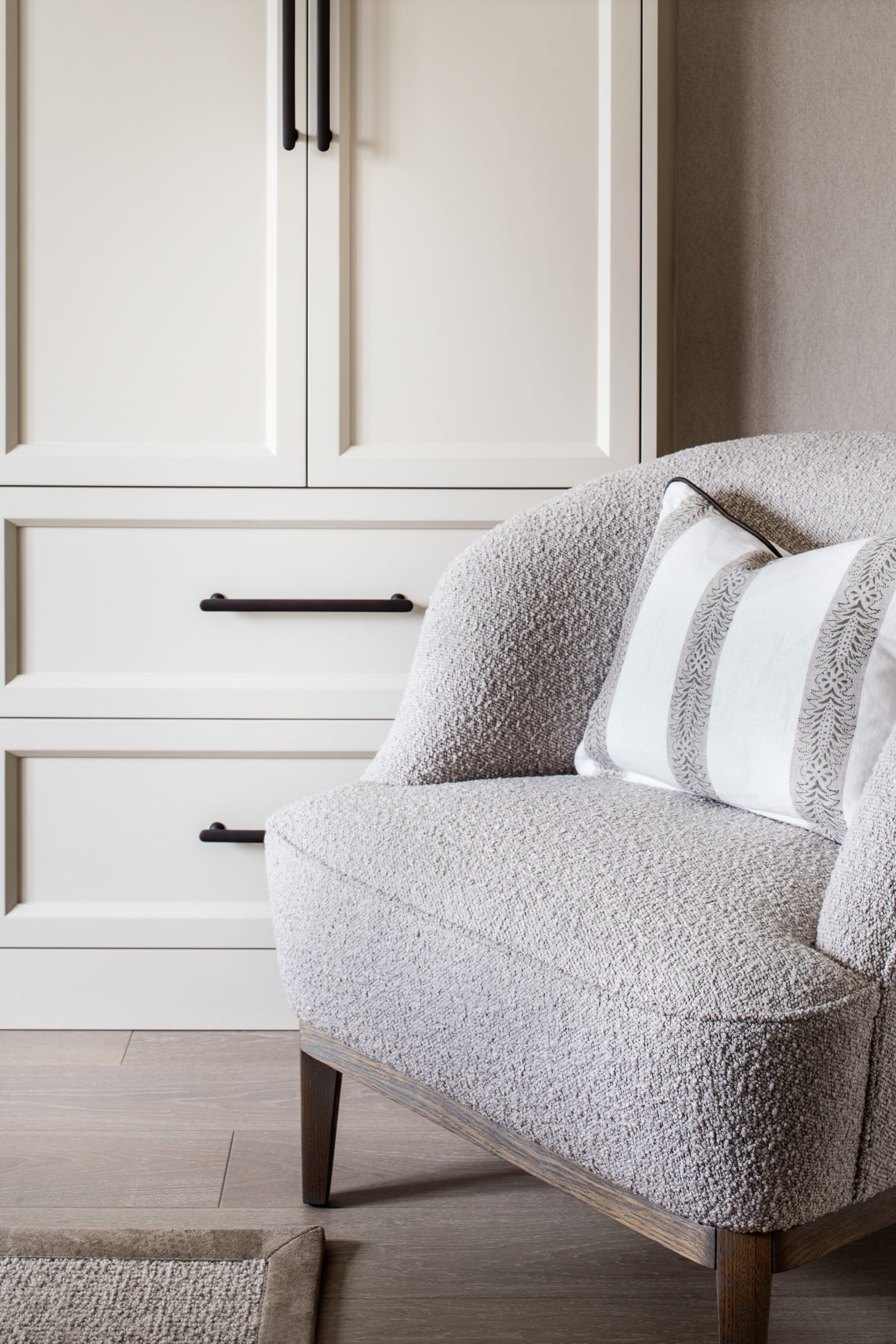
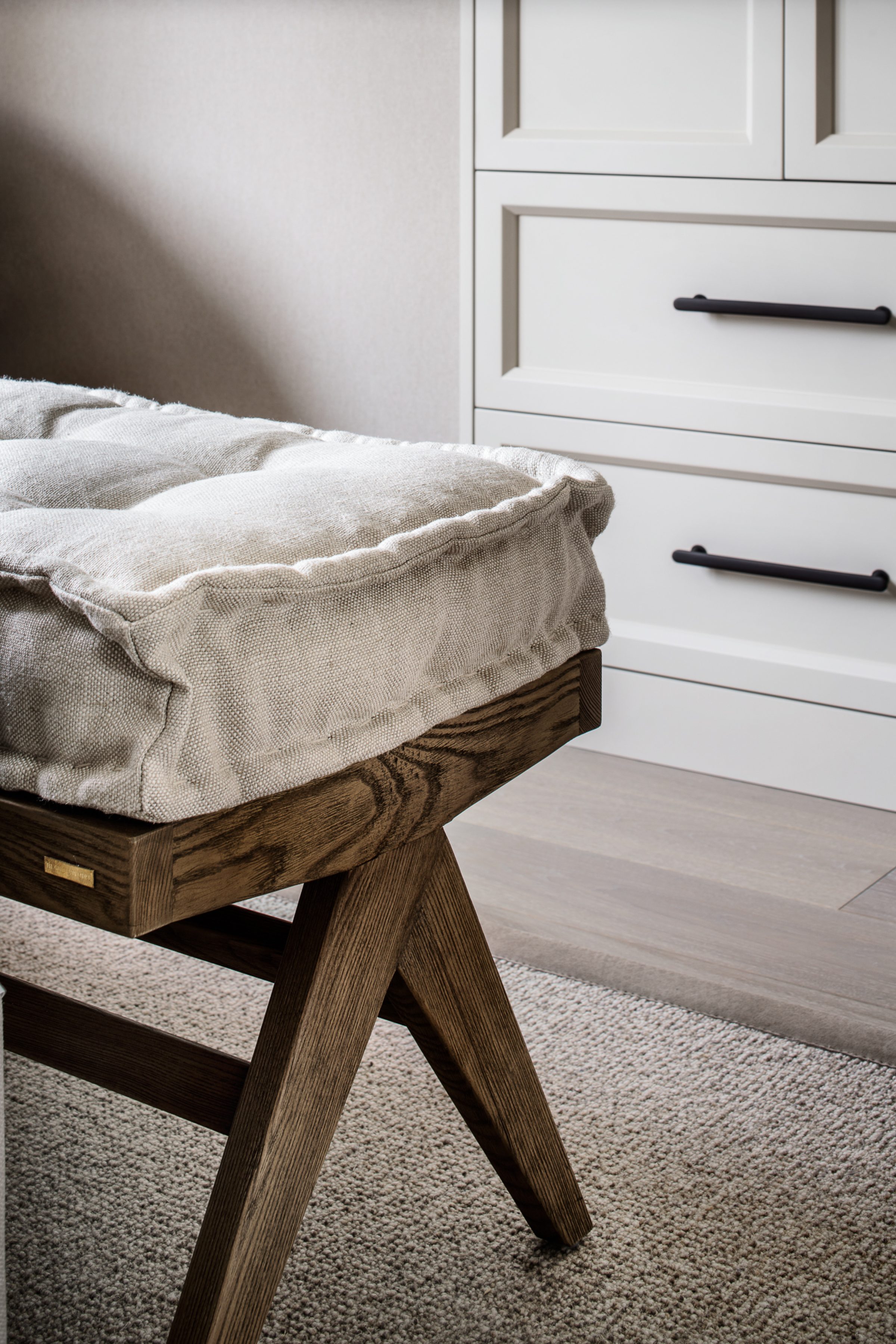
The final piece of the puzzle was taking the former playroom and transforming it into a smart den for the four boys. With plenty of storage for games and toys but lots of room for gaming and entertainment, it’s a space designed to grow with them.
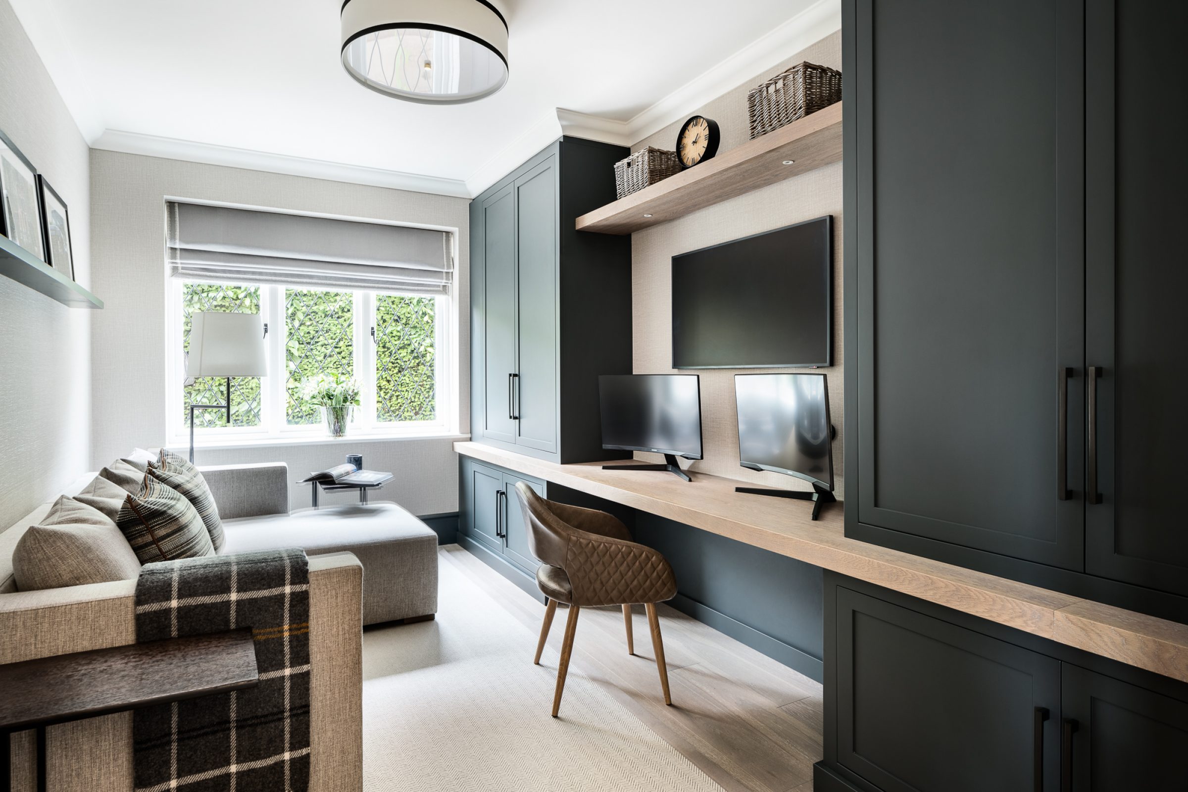
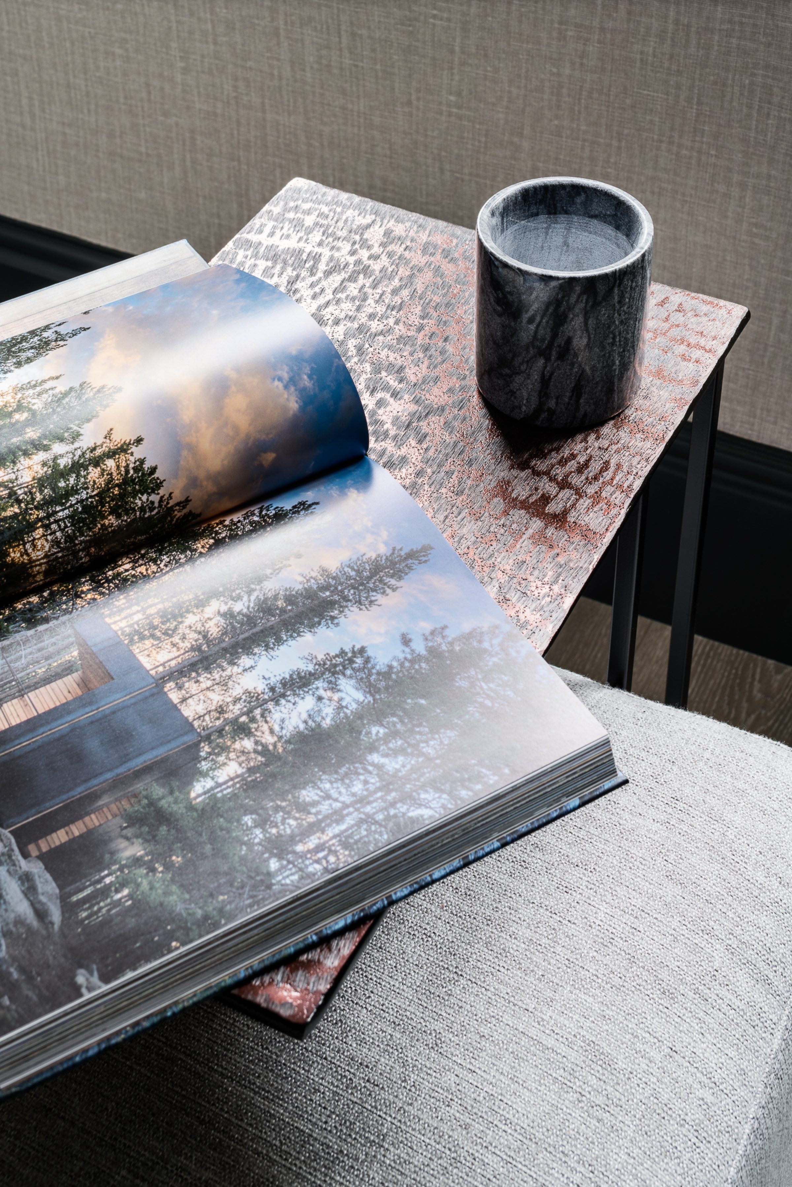
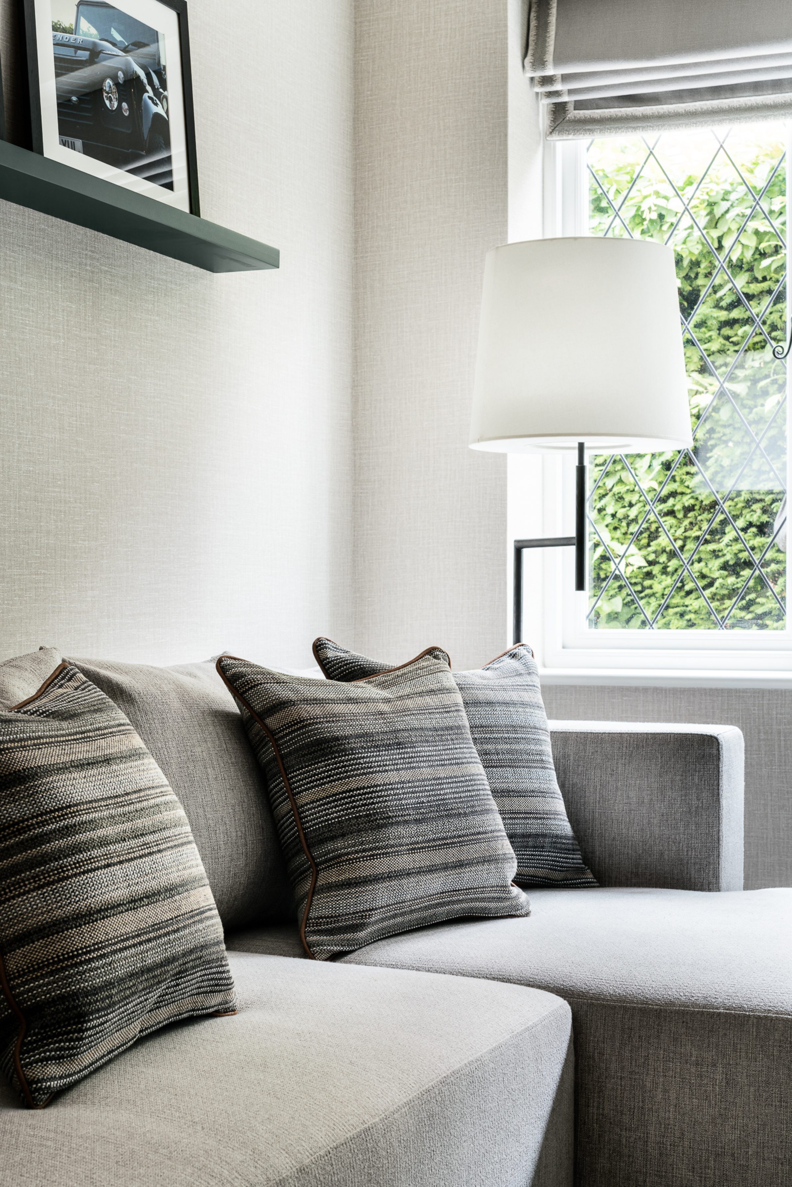
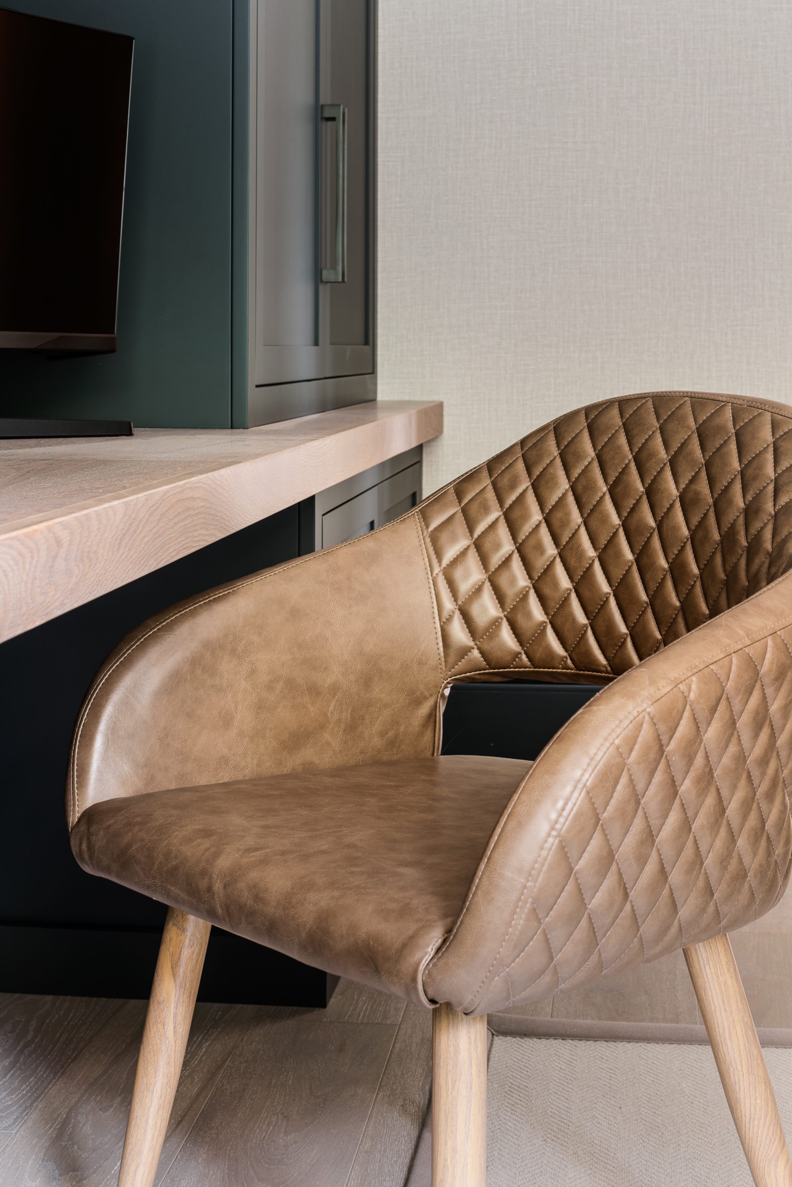
View the next phase of this home redesign, including open plan living, kitchen, dining and utility rooms.
Do you have a project to discuss?
Contact UsView More Projects
