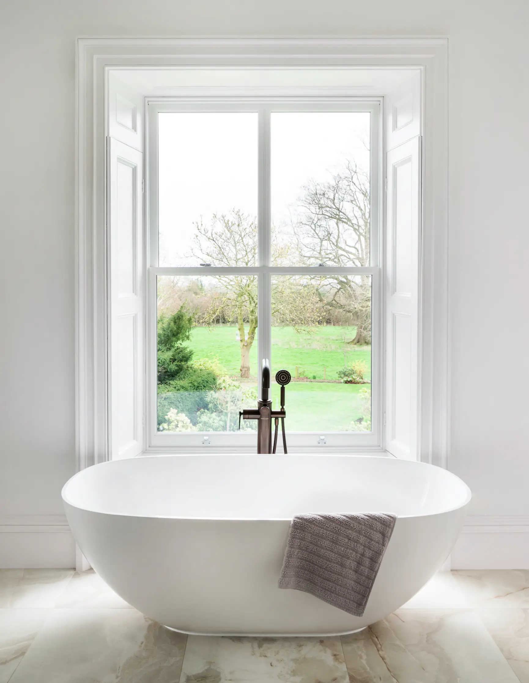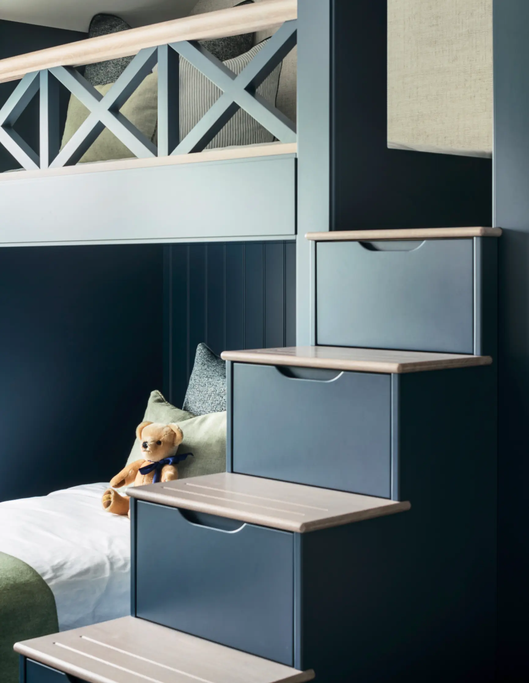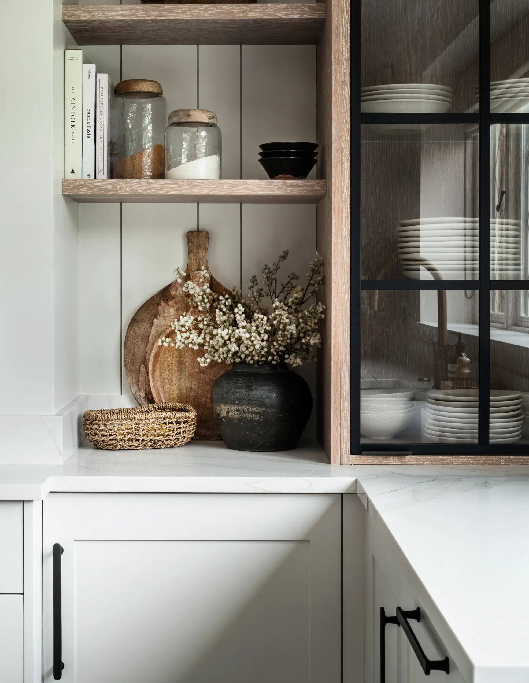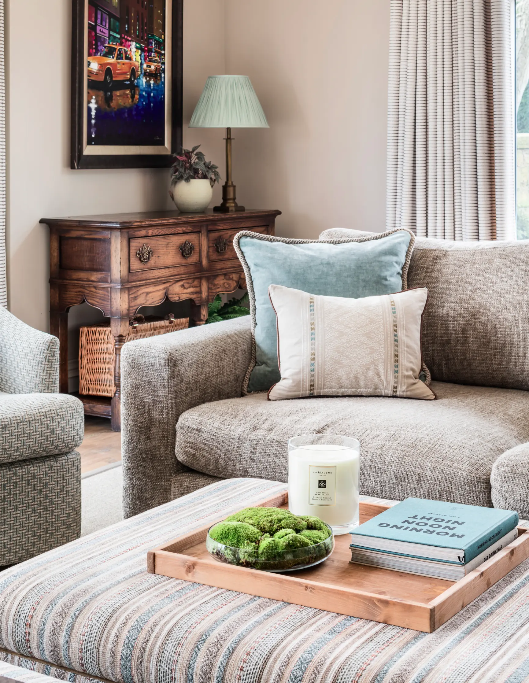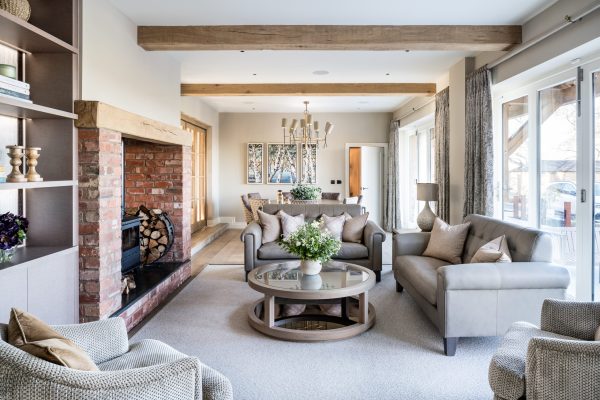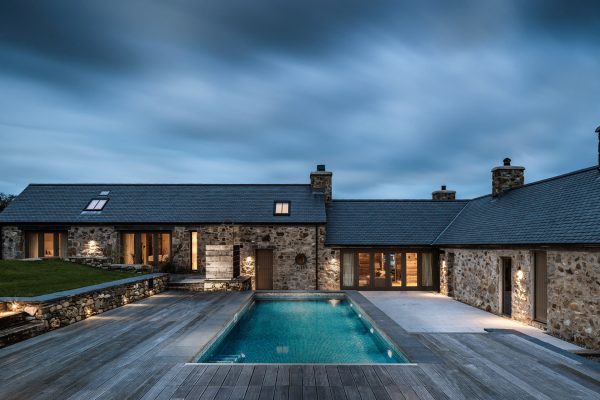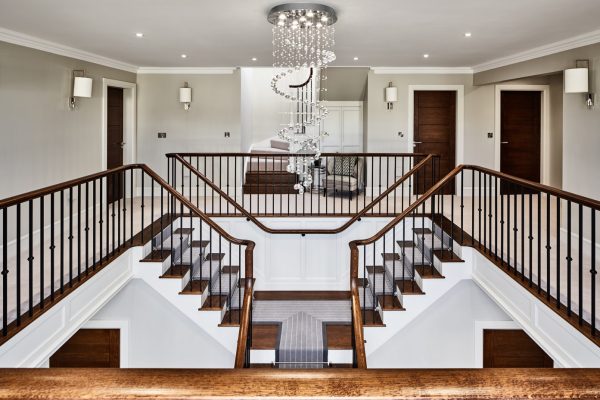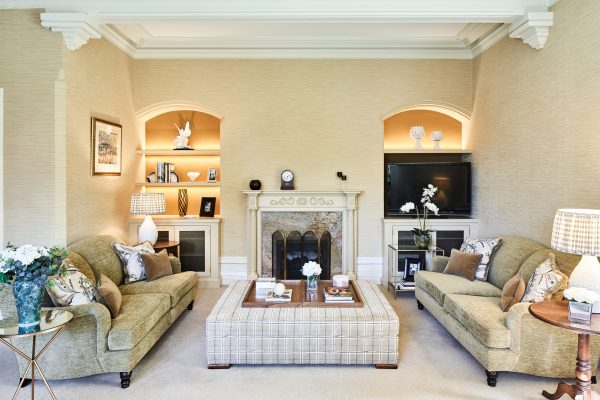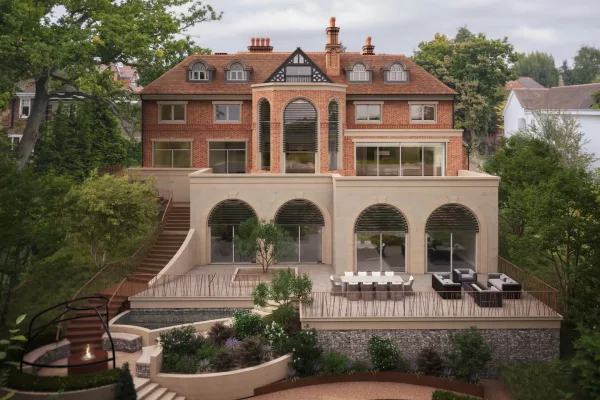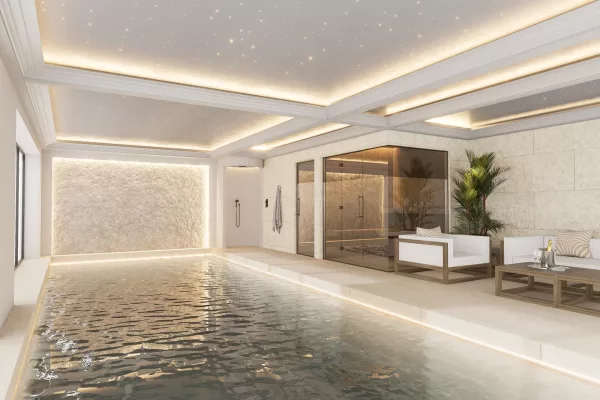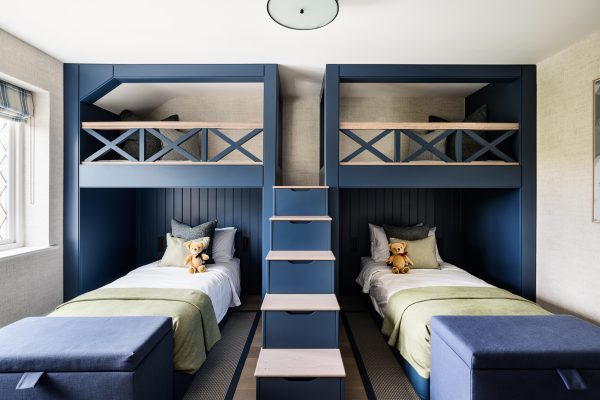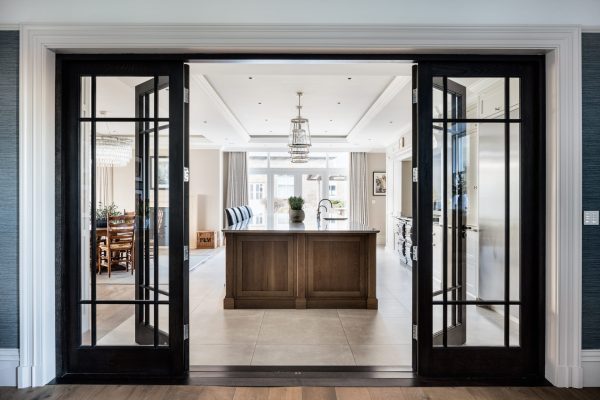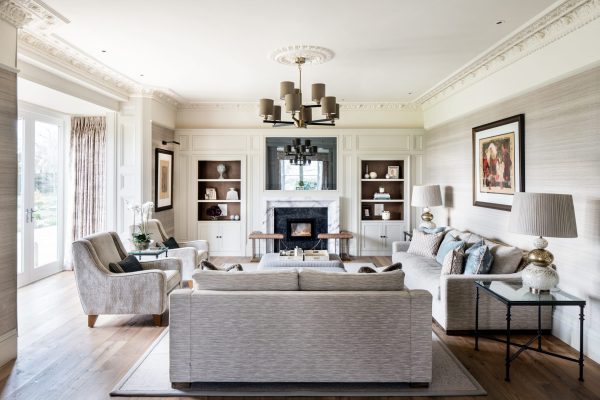Phase 3: Master Suite & Dressing Rooms
Maximising the potential of a period property
The final part of the masterplan. A sanctuary that brings the outside in. His and hers spaces and a tub with the wow factor.
| Sector: | Residential |
|---|---|
| Style: | Classic Contemporary |
| Location: | North Wales, UK |
| Status: | Completed 2023 |
This Georgian house redesign focused on giving the family rooms they would love to live in. It went beyond the aesthetic, focusing on flow, practicality and maximising the opportunities this period property offered.
When our interior design studio sat down with the clients, we quickly understood that they were looking for spaces where they could relax and retreat.
So our architectural designers remodelled the former guest suite and master bedroom into a luxurious master with ensuite and two dressing rooms.
The big bathroom gave us the opportunity to create clever zones and his and hers spaces. A large shower and WC were hidden by separate smoked bronze glass doors and his and hers vanity with bespoke mirrors gave the room a classic elegance (and handy storage).
We wanted the bathroom to feel luxurious, not sterile so the team designed panelling to dress the main walls which also allowed a secret door into ‘his’ dressing room.
‘Her’ dressing room turned the decadence dial up a notch. We used inset leather wardrobe doors and bronze inlay offset with subtle uplighting to give the space a boutique feel.
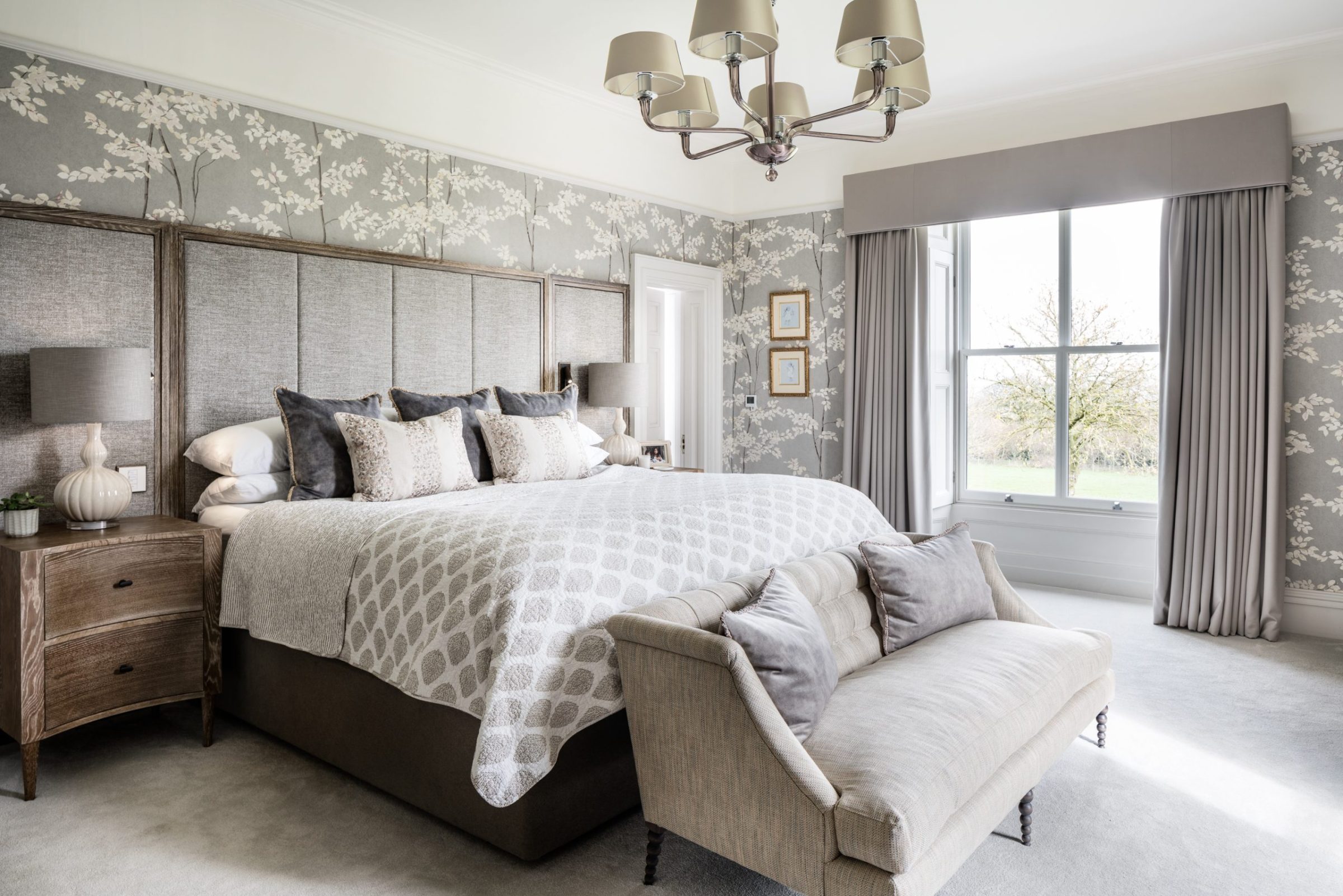
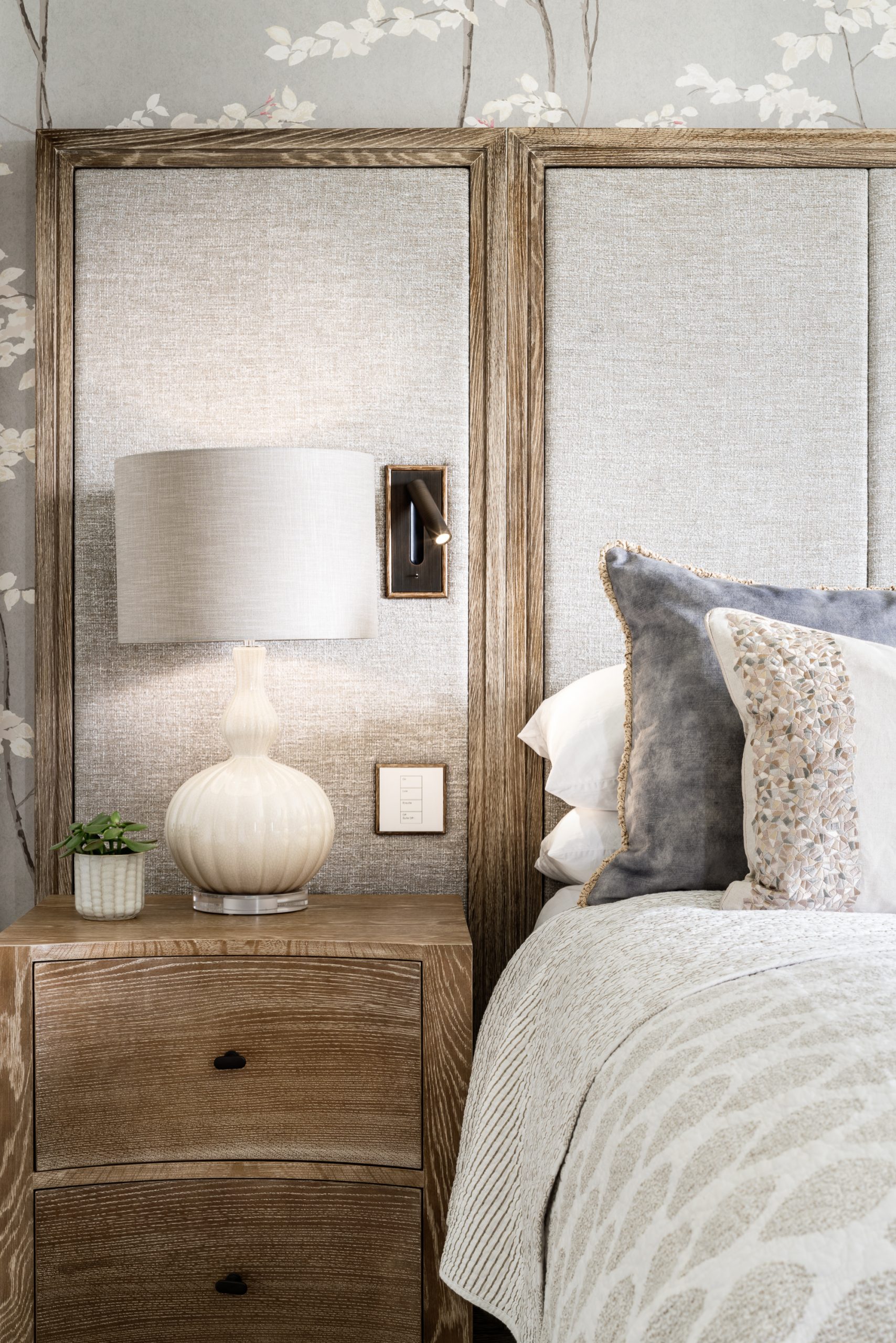
A restful colour palette was introduced to the master bedroom and complemented with limed oak that carried through into the ensuite to create a cohesive flow.
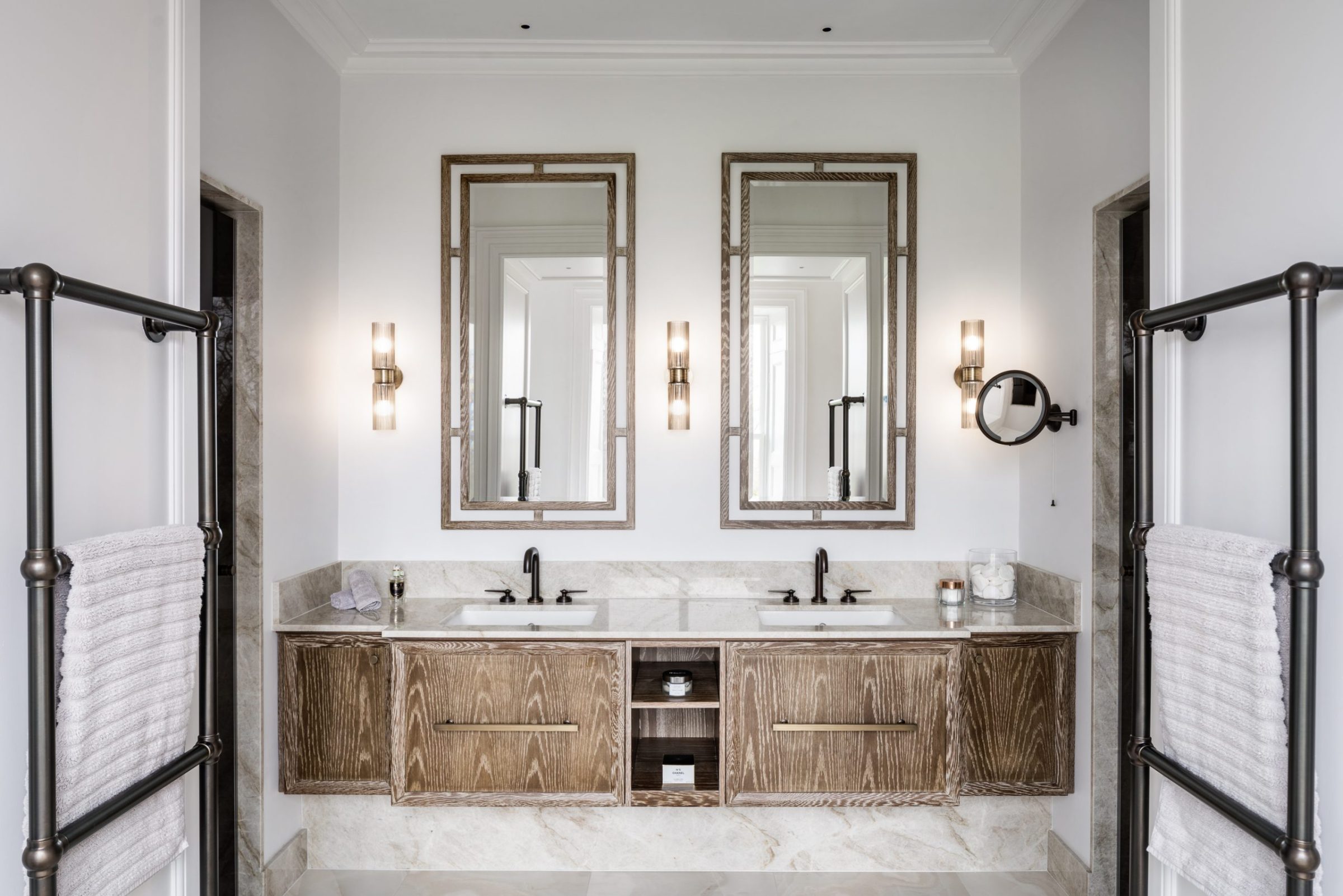
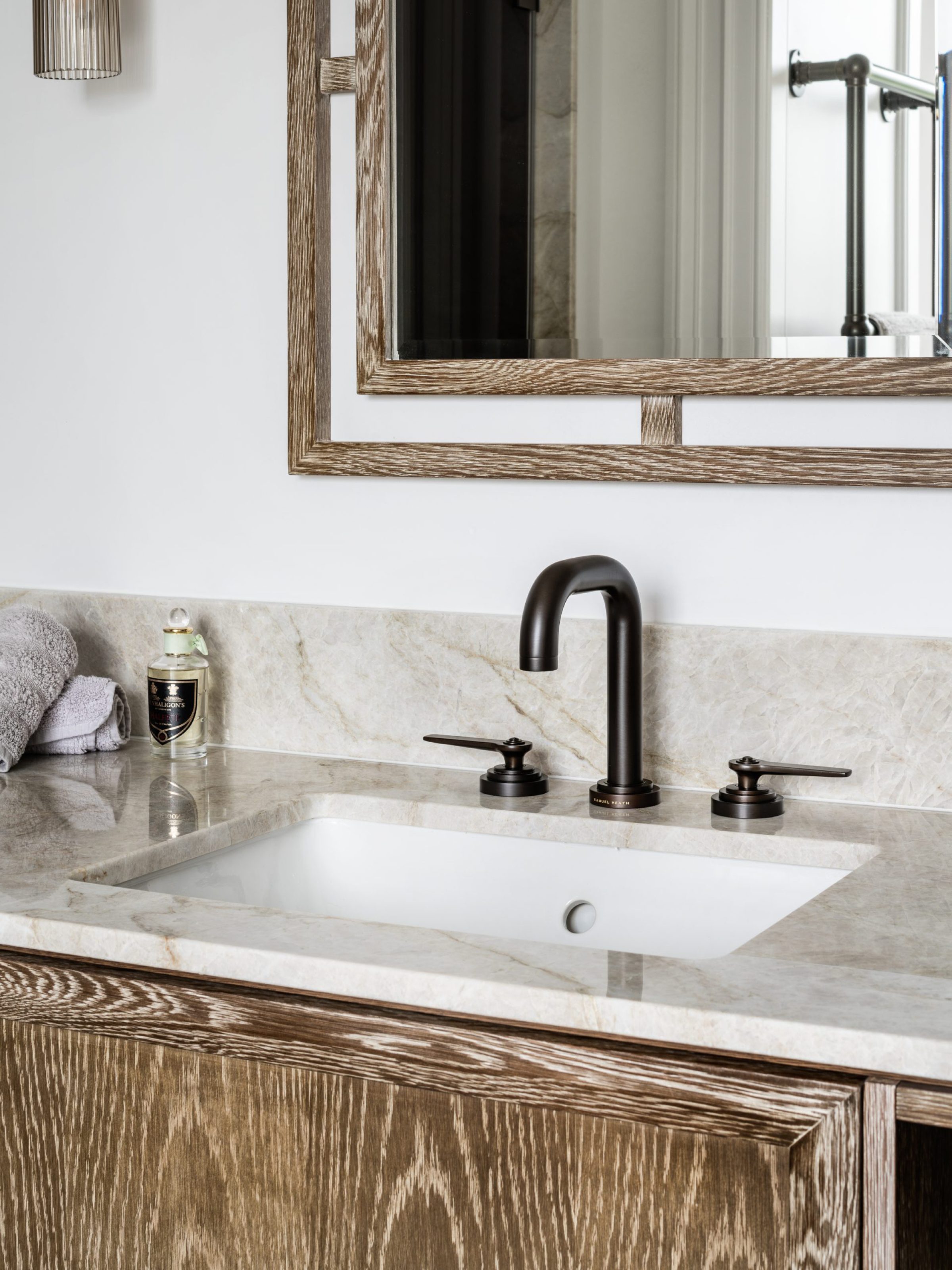
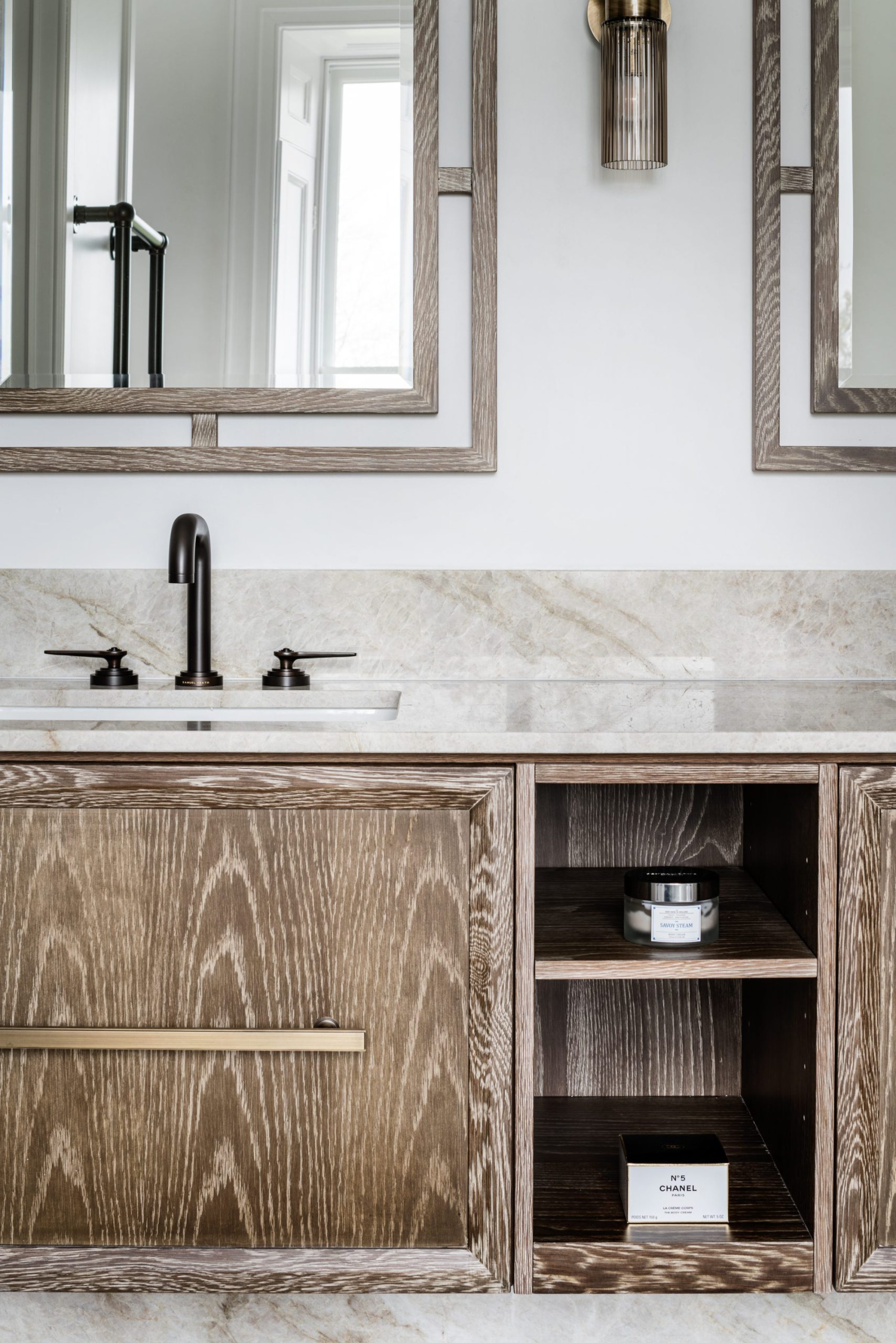
Throughout the project we wanted to maximise the incredible views from the lodge and positioning the contemporary freestanding bath so it enjoys uninterrupted garden views gives the ensuite a real wow factor.
Helen, Founder & Interior Designer
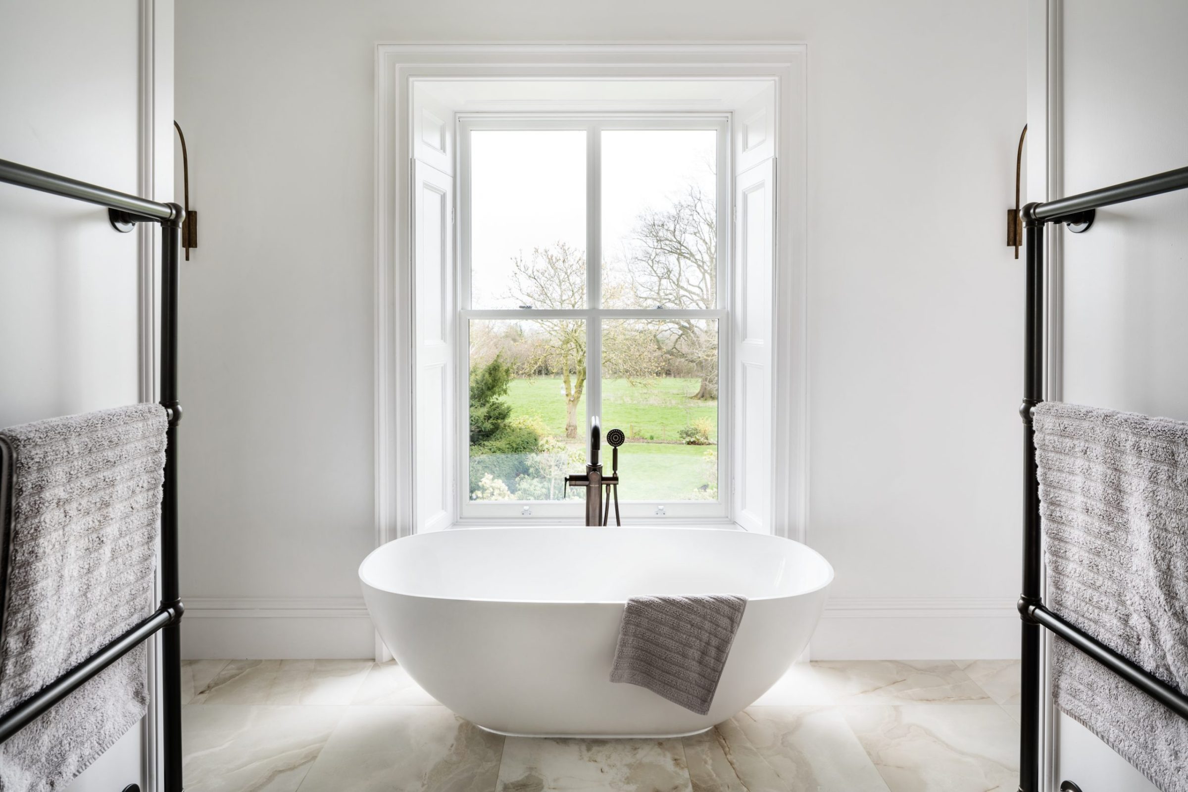
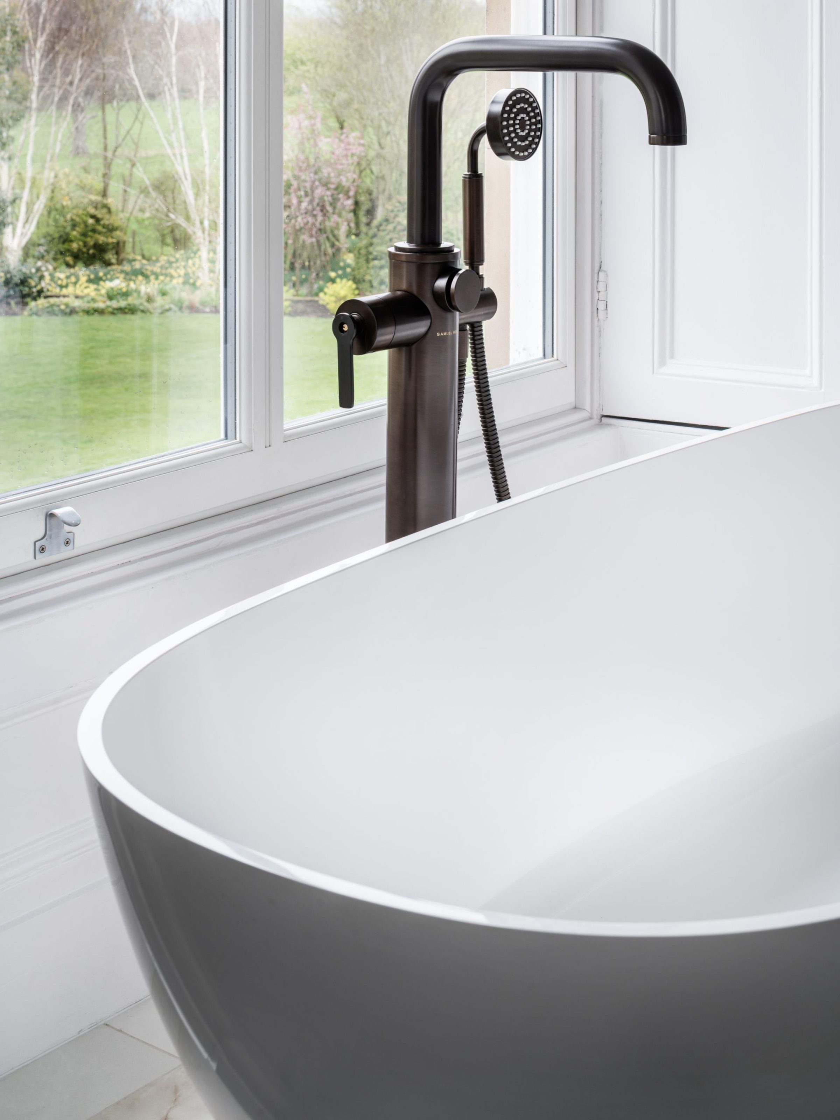
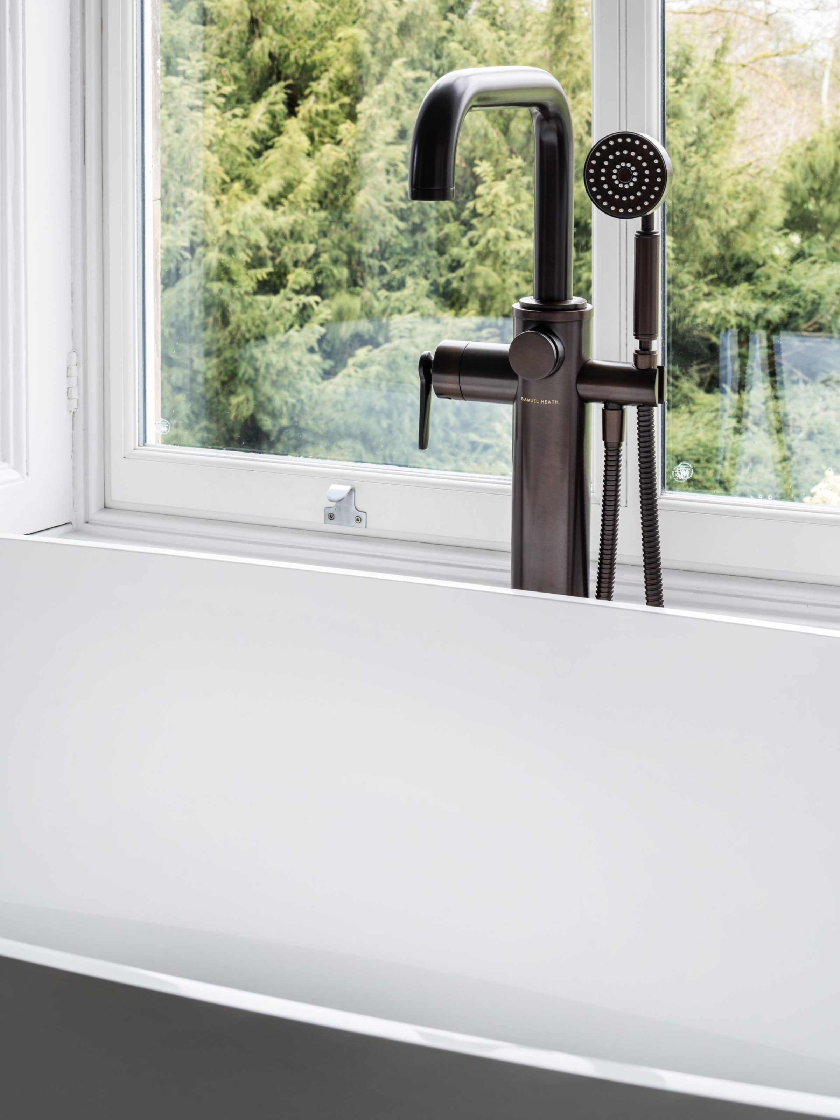
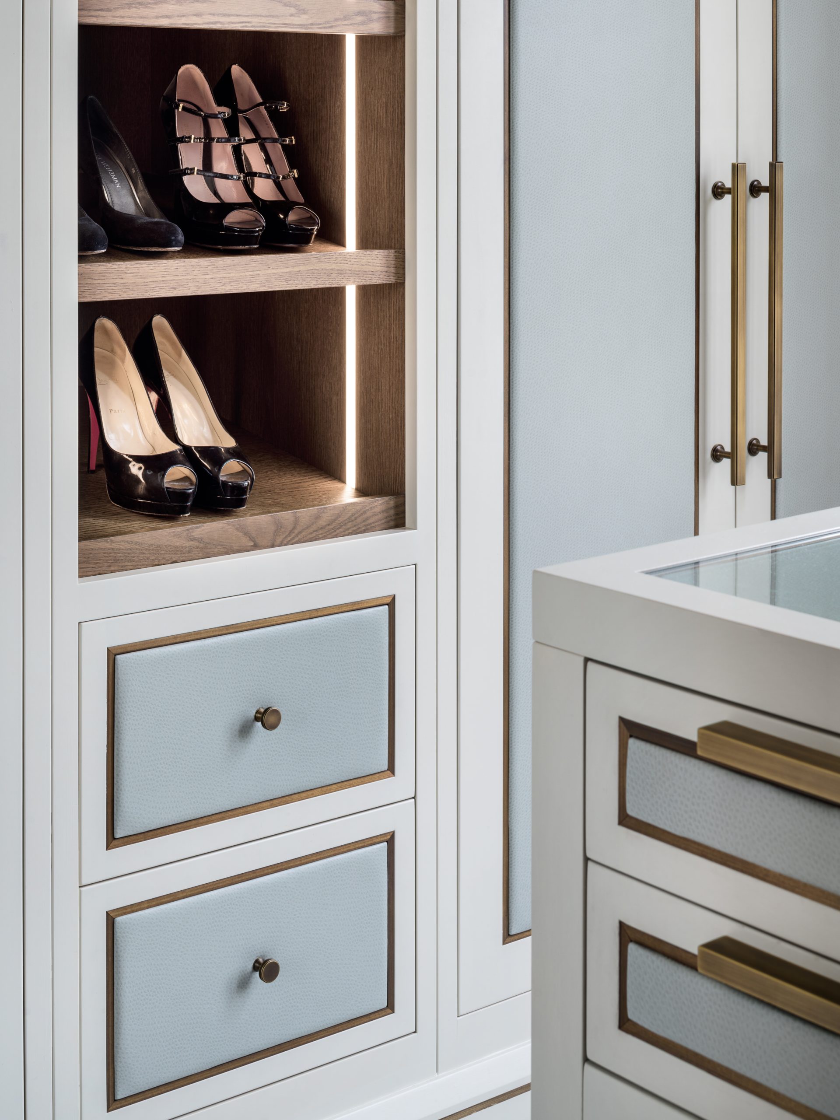
‘Her’ dressing room turned the decadence dial up a notch. We used inset leather wardrobe doors and bronze inlay offset with subtle uplighting to give the space a boutique feel.
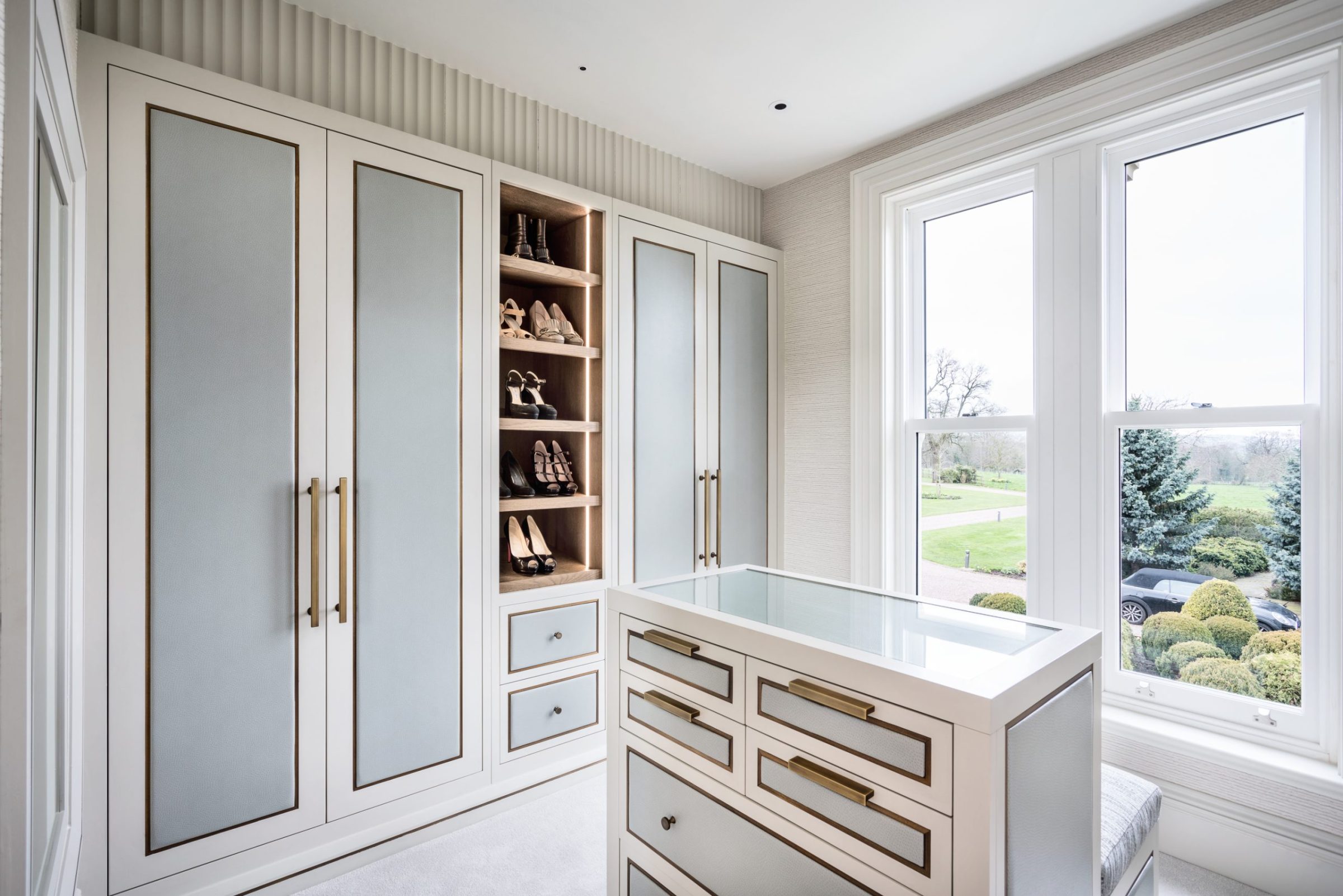
Watch the video below as Helen and Simon take you through this extraordinary renovation journey. Discover the innovative design choices and meticulous craftsmanship that bring each space to life, showcasing the dedication and creativity behind every detail.
If you want to know how our experienced interior designers can help with your home design, we’d love to hear from you.
Do you have a project to discuss?
Contact UsView More Projects
