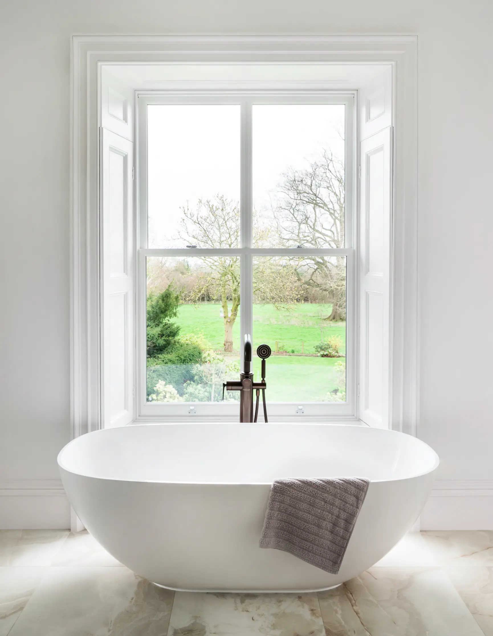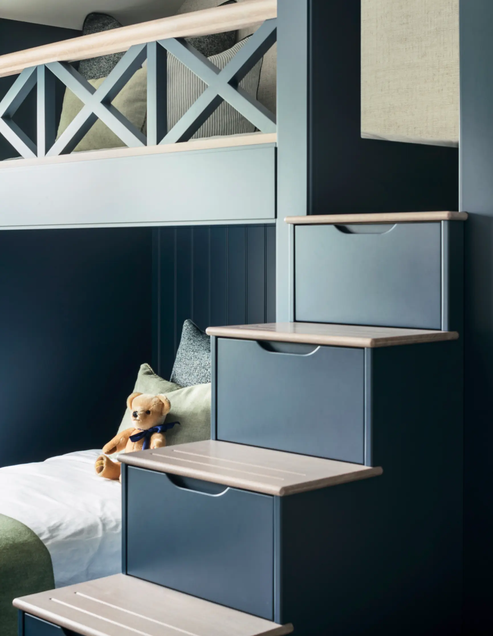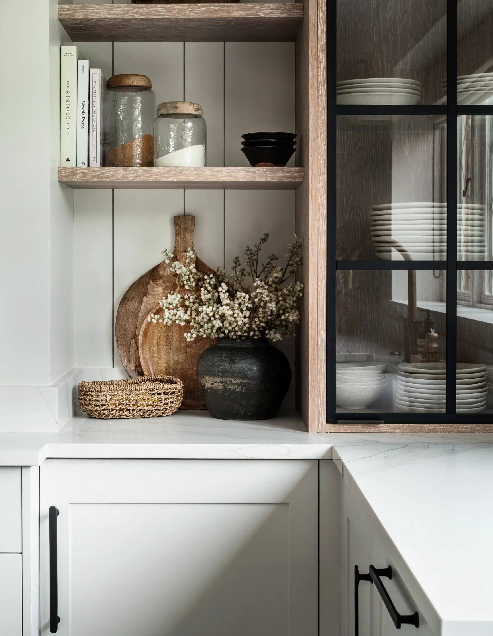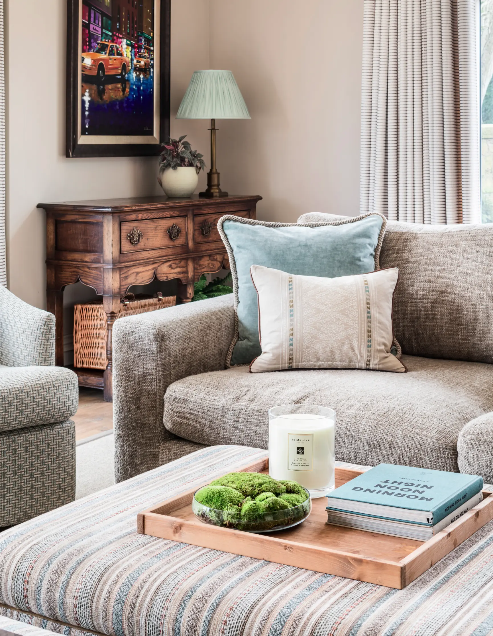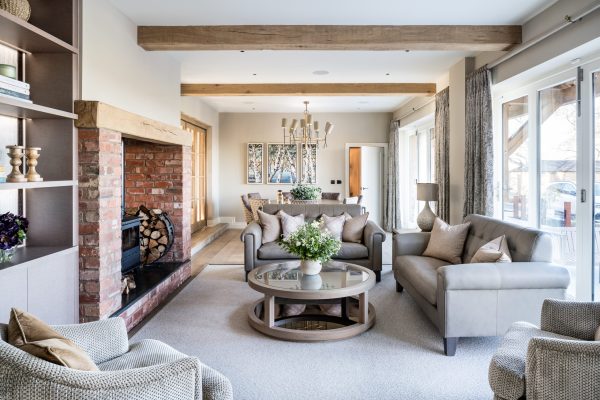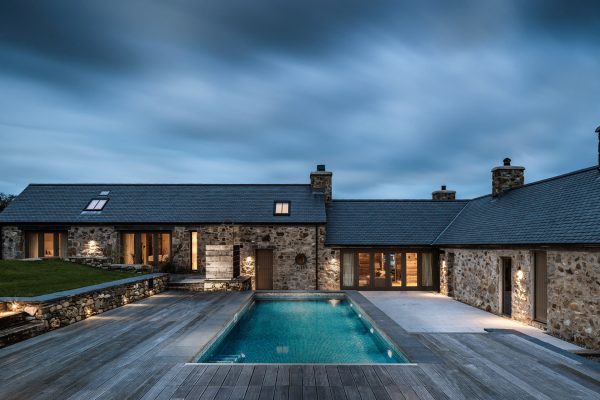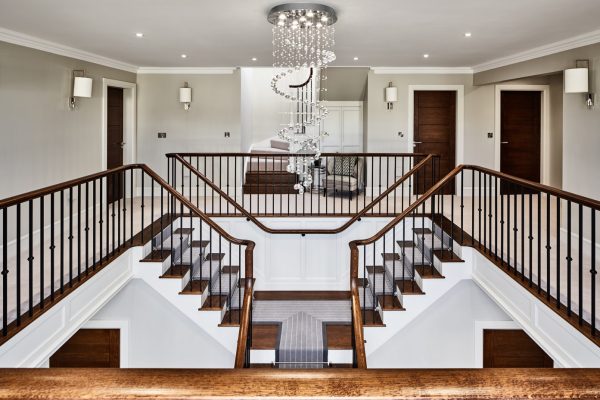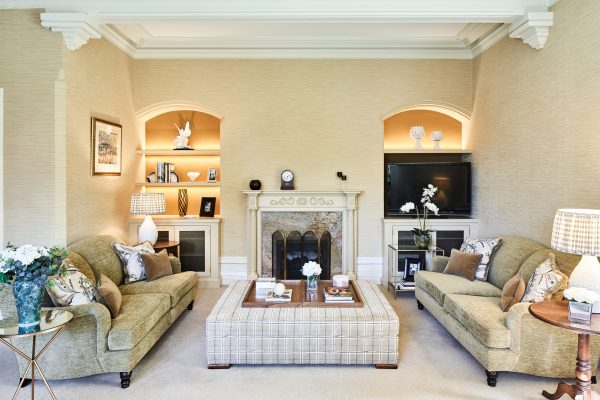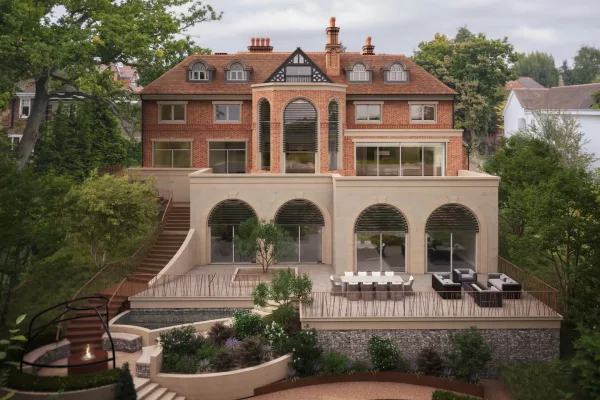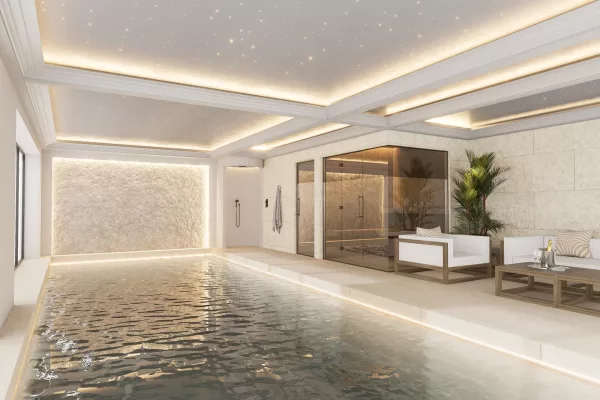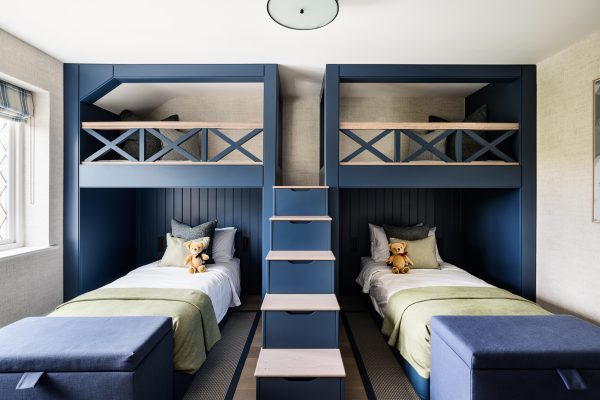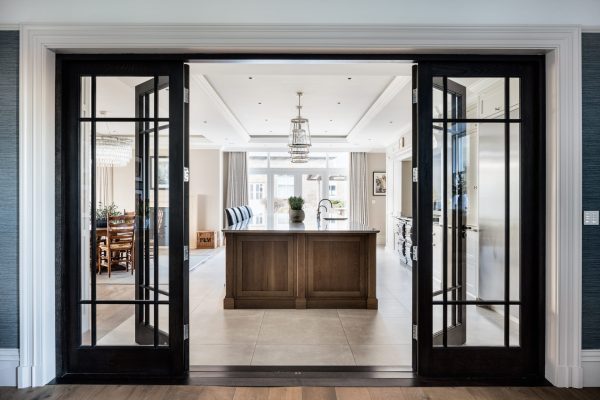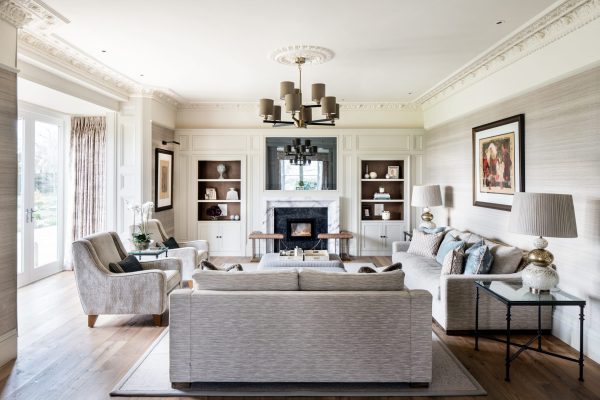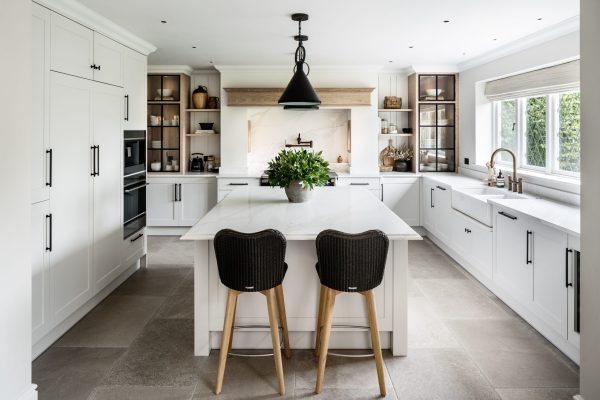Hidden Meadow
Personalising an 8,500 sq ft new-build home
Set within a quiet, leafy suburb on the outskirts of Chester, Hidden Meadow is a newly built luxury family home defined by scale, light and serenity.
| Sector: | Residential |
|---|---|
| Style: | Contemporary New Build |
| Location: | Christleton, Chester |
| Status: | Under Construction |
| Size: | 8,500 sq ft |
Working in partnership with:
| Main Contractor: | Cheshire Barn Homes |
|---|
We were invited to join the project in its early stages to develop the full interior design concept, from spatial planning and interior architecture through to bespoke furnishings and styling
The property sits in a privileged position, nestled amongst established trees with expansive views across the Cheshire plains, while still enjoying the intimacy and convenience of village life. We were appointed to shape every internal detail to suit modern family living with a timeless, refined sensibility.
Across the home’s generous layout, we’ve developed a cohesive design language that pairs understated architectural forms with rich, textural finishes. Carefully considered spatial planning has allowed us to enhance flow and natural light, while bespoke detailing, from joinery to lighting to soft furnishings, adds depth to every corner.
This is a house that will open up gently, offering moments of comfort and expansiveness in equal measure. The result will be a highly tailored, livable sanctuary, grounded in its rural setting and elevated by sophisticated design.
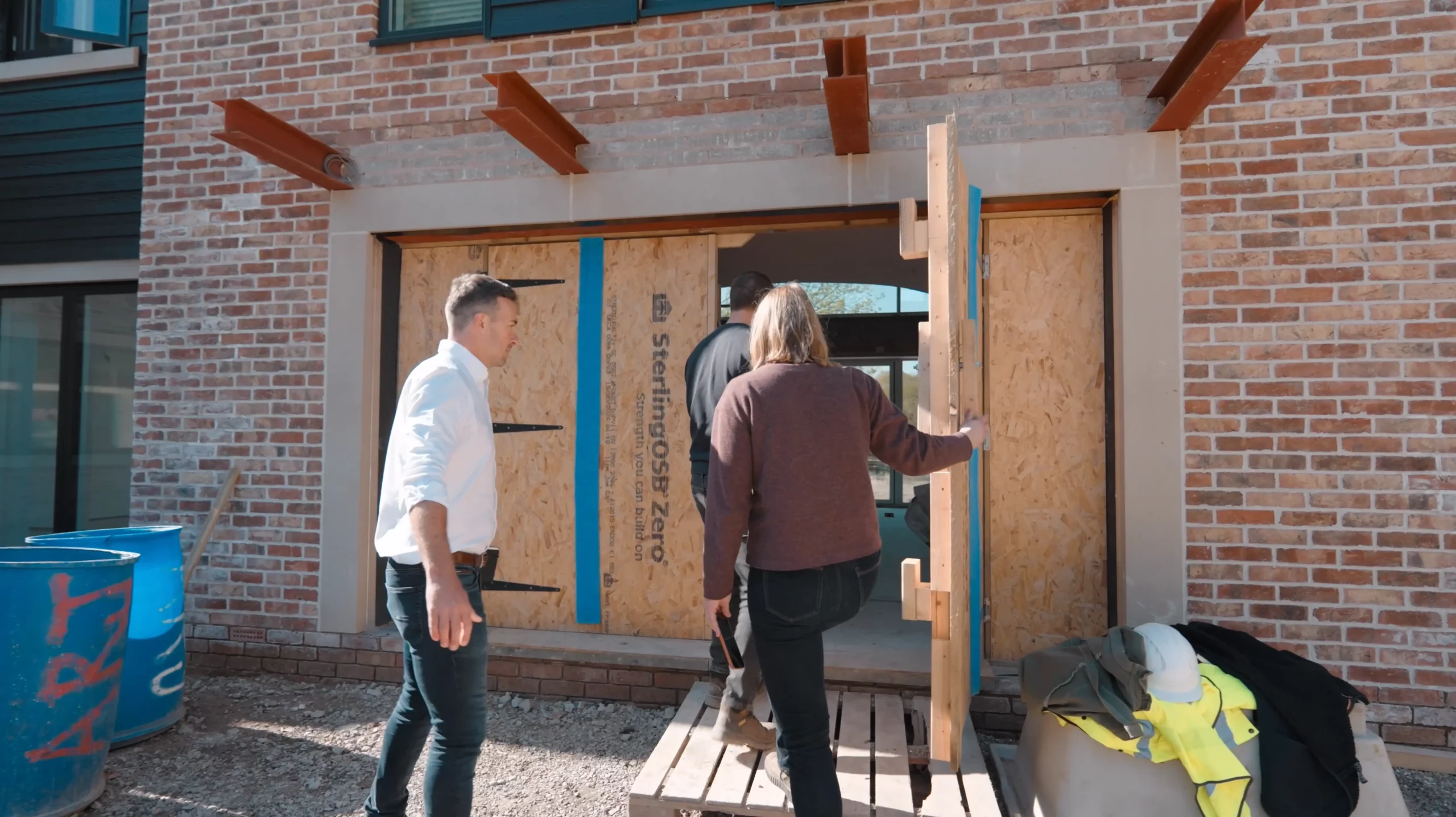
This video captures the first chapter of this home’s story, providing a glimpse into a stage of design that’s usually left behind closed doors. The architectural spaces are taking shape and the vision is beginning to emerge – but the finishes, textures and atmosphere are still to come.

It’s important to us that the house doesn’t feel like a show home. We want it to be calm and elevated, but above all, it has to be liveable – somewhere we can enjoy as a family every day.
Rhys, Home Owner

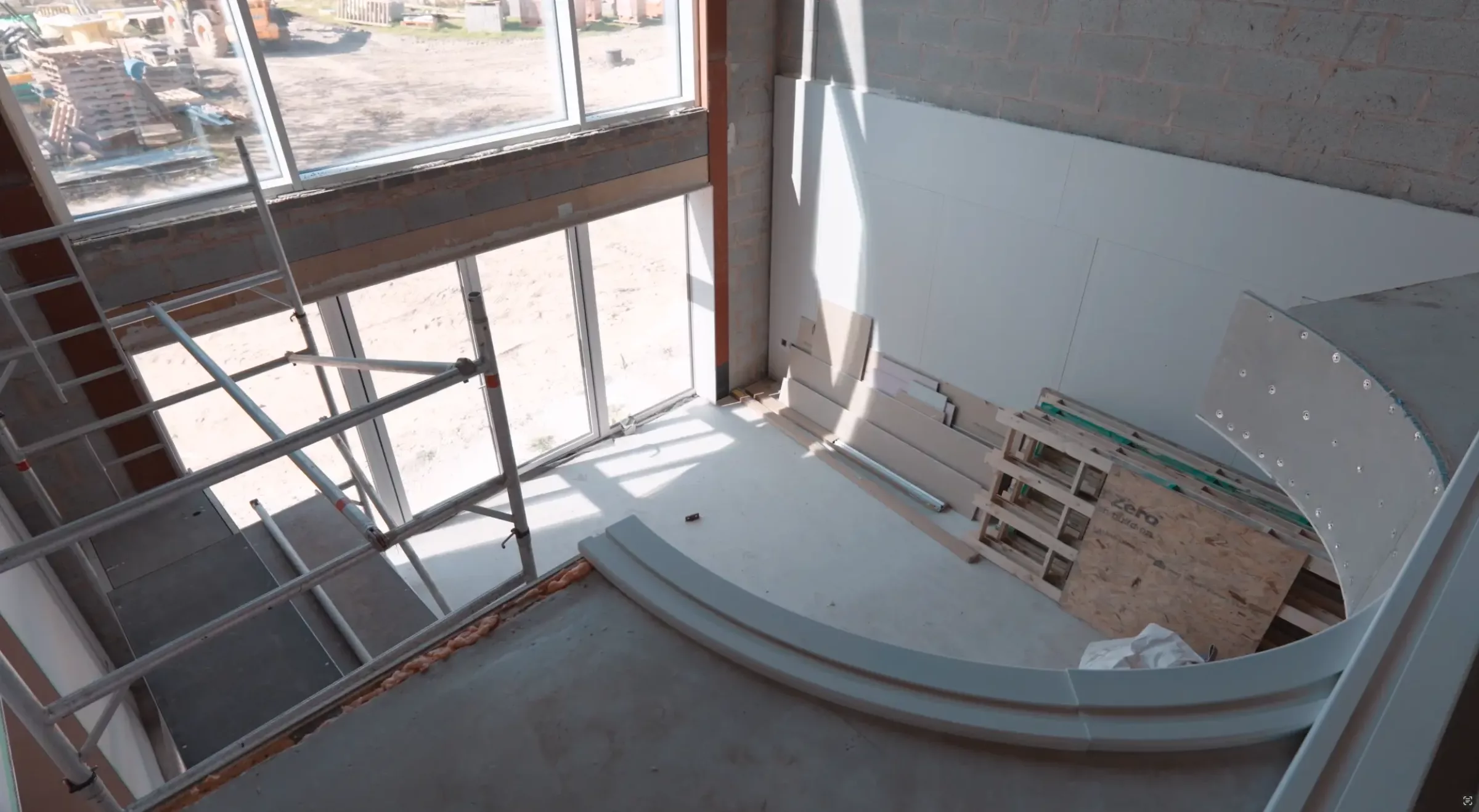
Large volumes and high ceilings give space to breathe, but also pose the challenge of making each area feel grounded and cohesive. Circulation spaces were carefully reworked to improve flow and sightlines, introducing design moments that break up the scale and create rhythm as you move through the house.
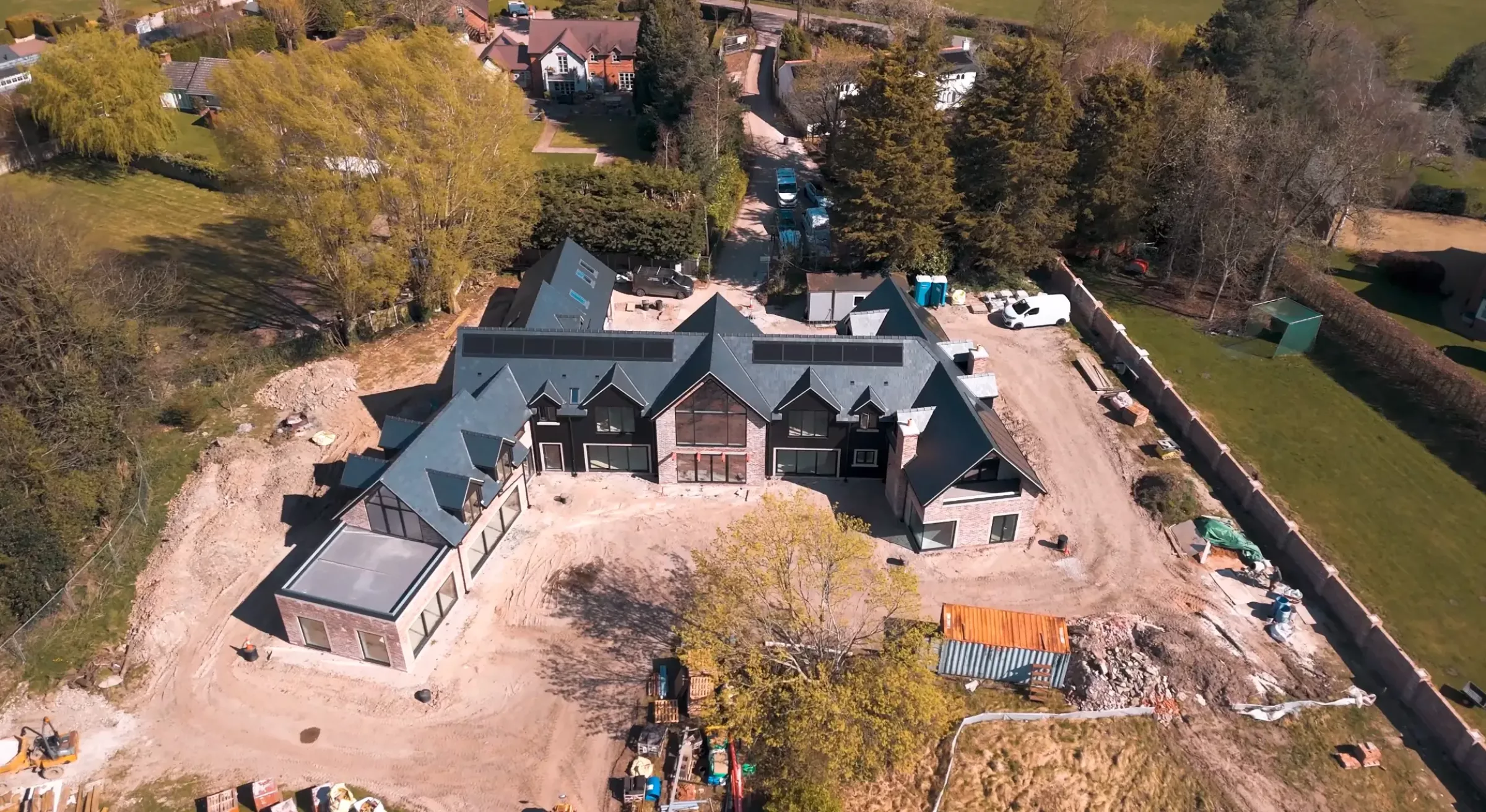
Working closely with the architectural shell of the new-build structure, we developed a complete interior language that will transition naturally across the home.
Helen, Interior Designer
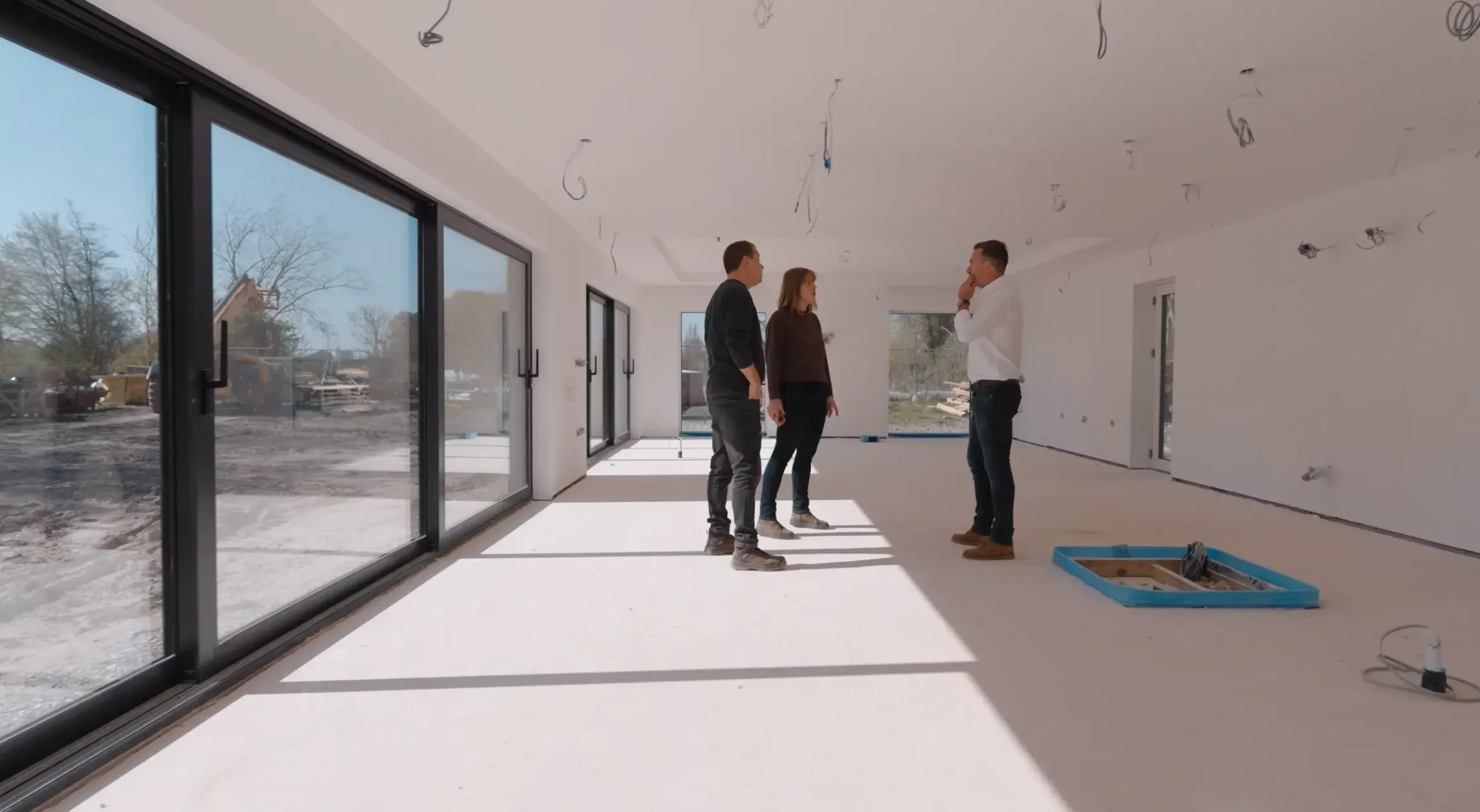
At the centre of the home, a sweeping staircase will draw the eye upward with a sense of quiet drama. Designed to be sculptural but understated, the form is softened with a natural oak handrail and textured plaster walls that diffuse the light throughout the day.
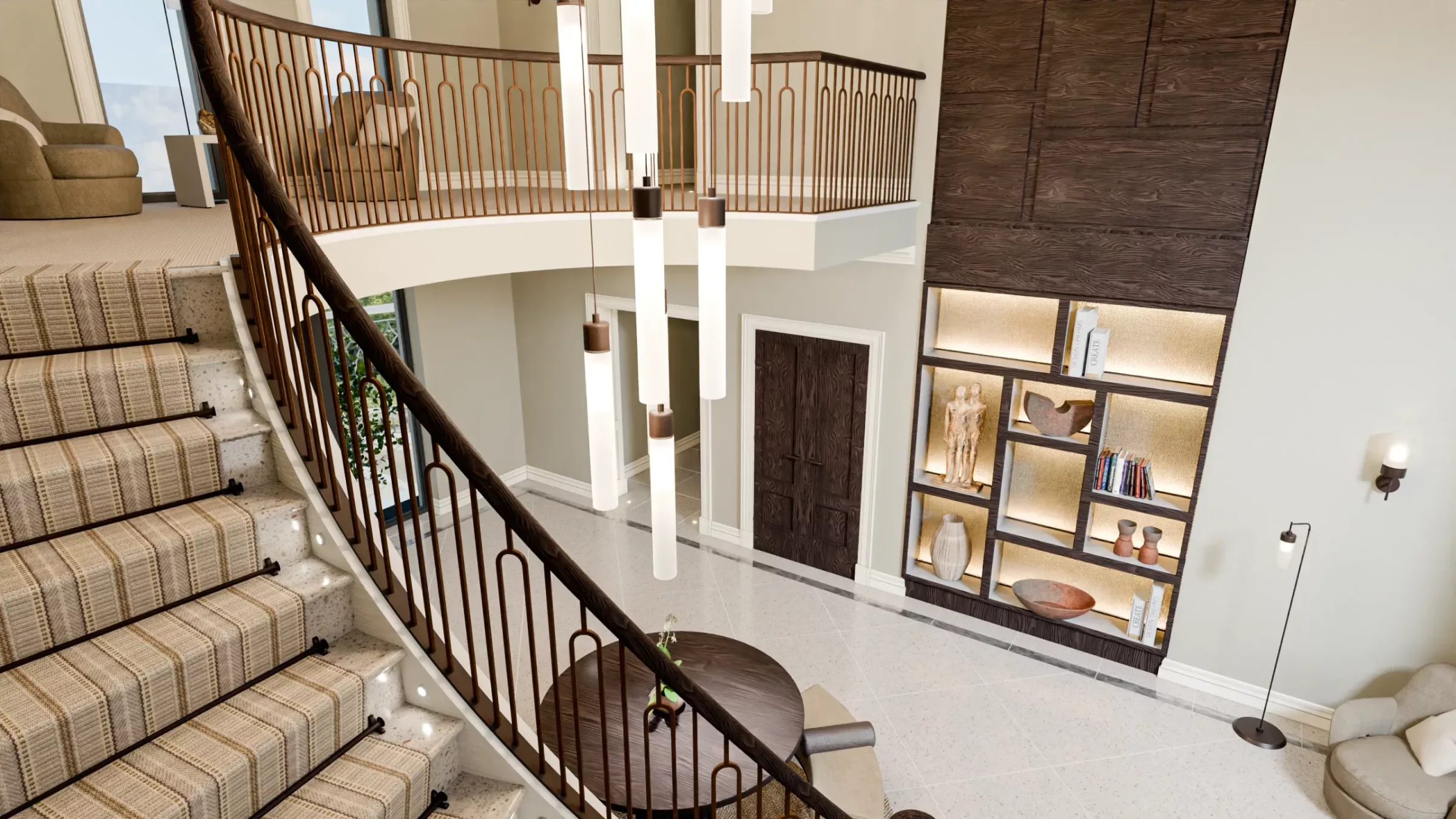
From the outset, this was a highly personalised project. We collaborated closely with the client to understand how they lived as a family and designed bespoke furniture and joinery pieces that felt integral to the architecture of the home.
Simon, Interior Architectural Designer

To complete the interior, we will deliver a full styling package, curating artwork, accessories, and textiles to enhance the warmth and personality of each space. We’ll share more details as the project progresses.
Do you have a project to discuss?
Contact UsView More Projects
