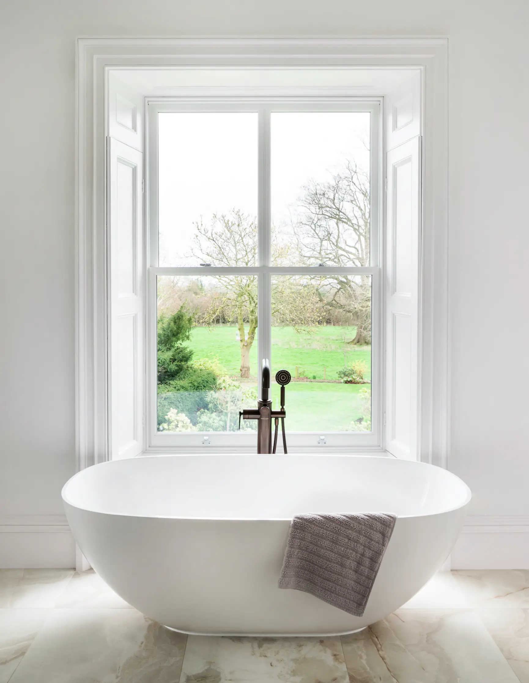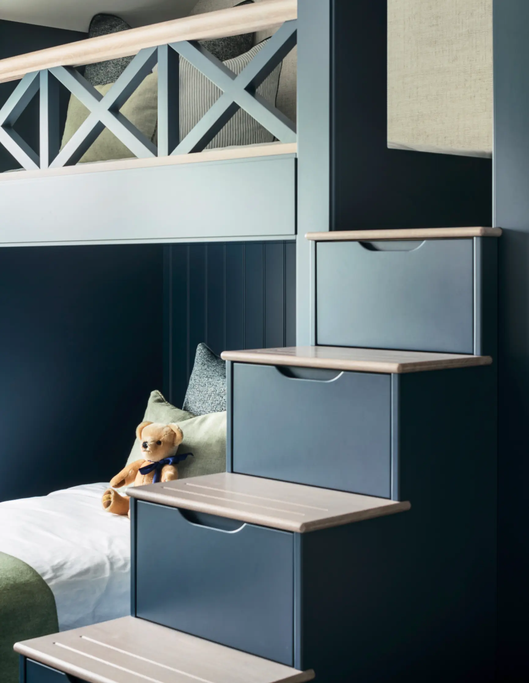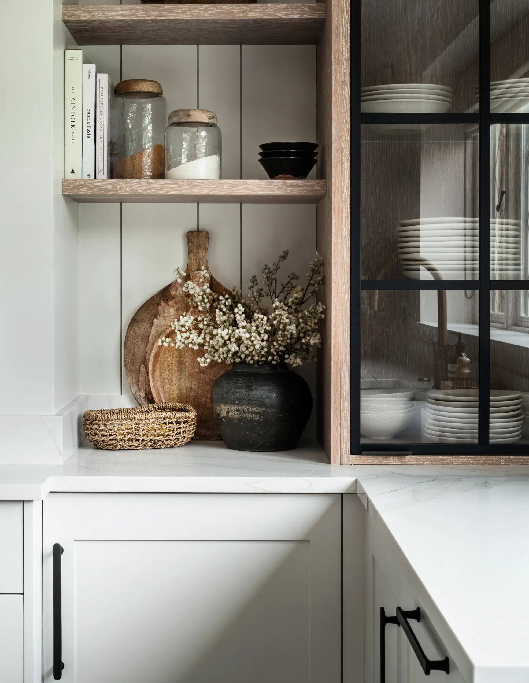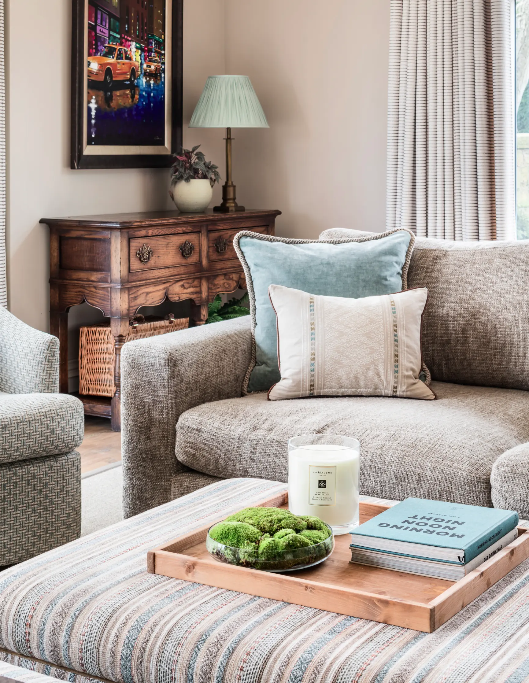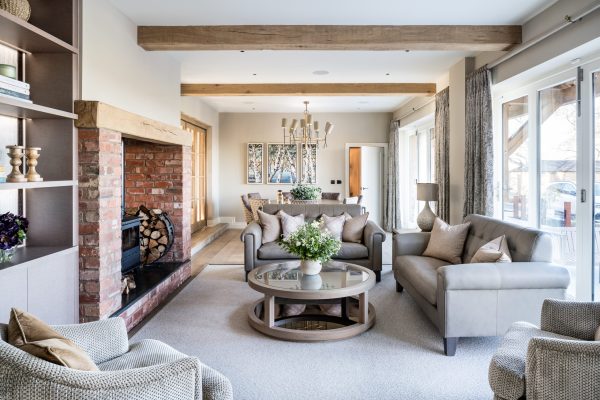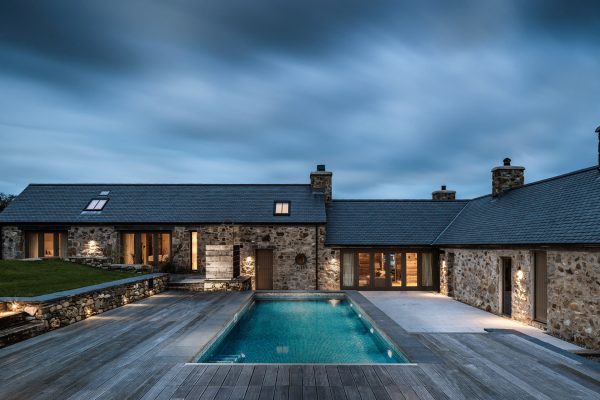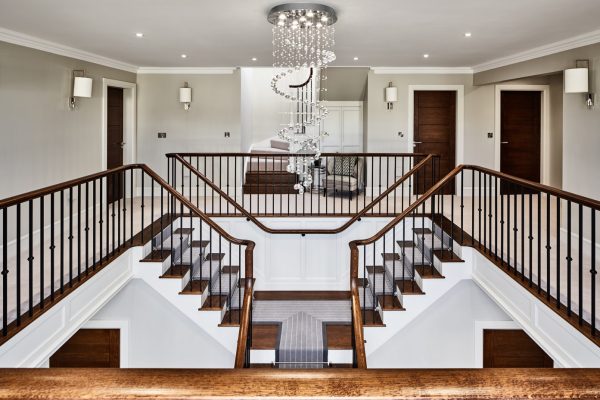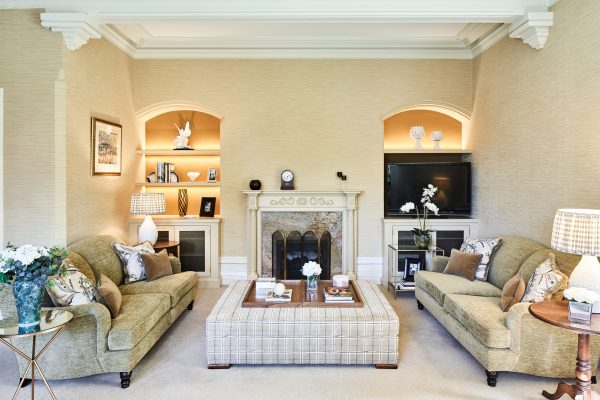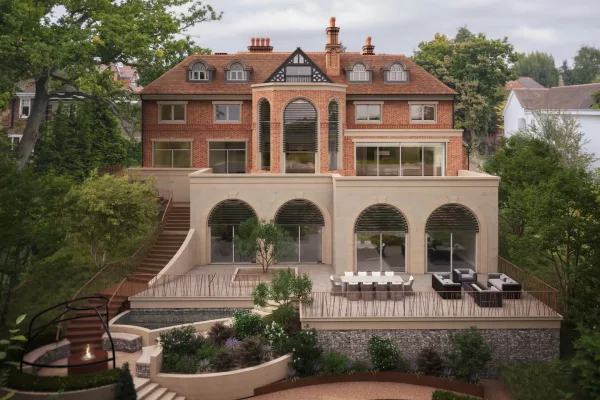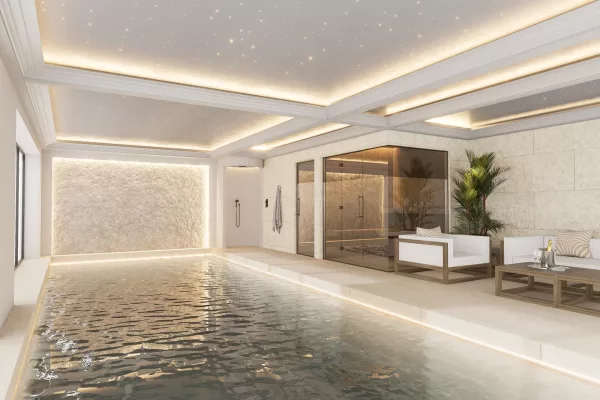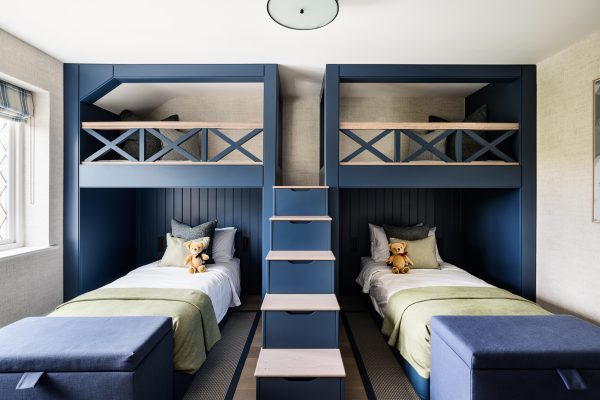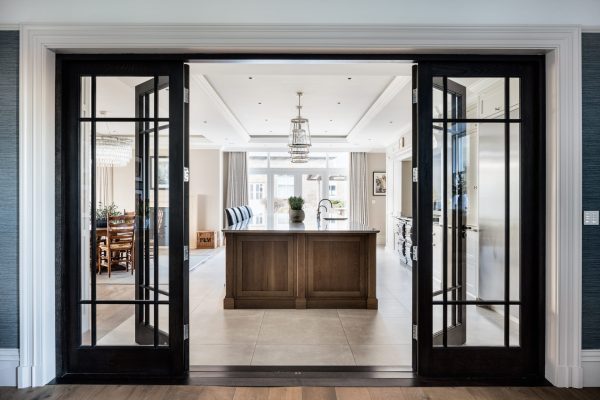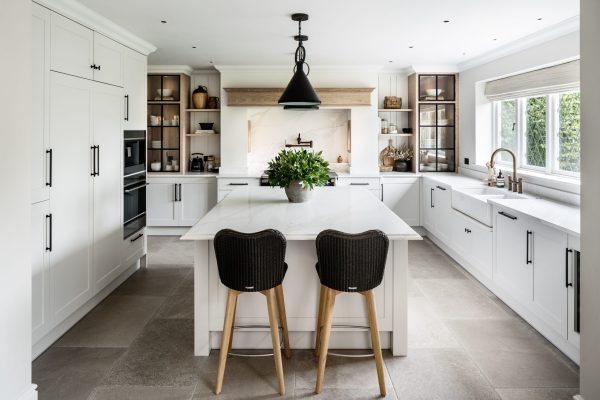Phase 2: Formal Lounge & Dining Room
Celebrating heritage while injecting style
The second phase of a total home transformation. Celebrating heritage while injecting style. Smart zoning and bespoke touches.
| Sector: | Residential |
|---|---|
| Style: | Classic Contemporary |
| Location: | North Wales, UK |
| Status: | Completed 2023 |
A big part of architectural design is the vision to take a redundant room and turn it into a space that can be seamlessly integrated. In this Georgian lodge the traditional orangery wasn’t fit for purpose, so we took it down. In its place we reinstated a beautiful bay window that linked to the phase one kitchen redesign.
Busy family life calls for zoning, relaxed everyday spaces alongside rooms that can shine on special occasions.
Flowing off the dining room, but with double doors for privacy, we created a formal lounge. Making the most of the proportions and symmetry we added a sympathetic fireplace design with bespoke panelling and cabinetry.
The clients wanted a space that was formal but brings people together and we added a bespoke club fender, a great focal point and perfect for larger social occasions.
Working with the client we sourced furnishings to complete their vision. Texture was key and we added subtle pattern and depth to complement the neutral palette of the overall scheme.
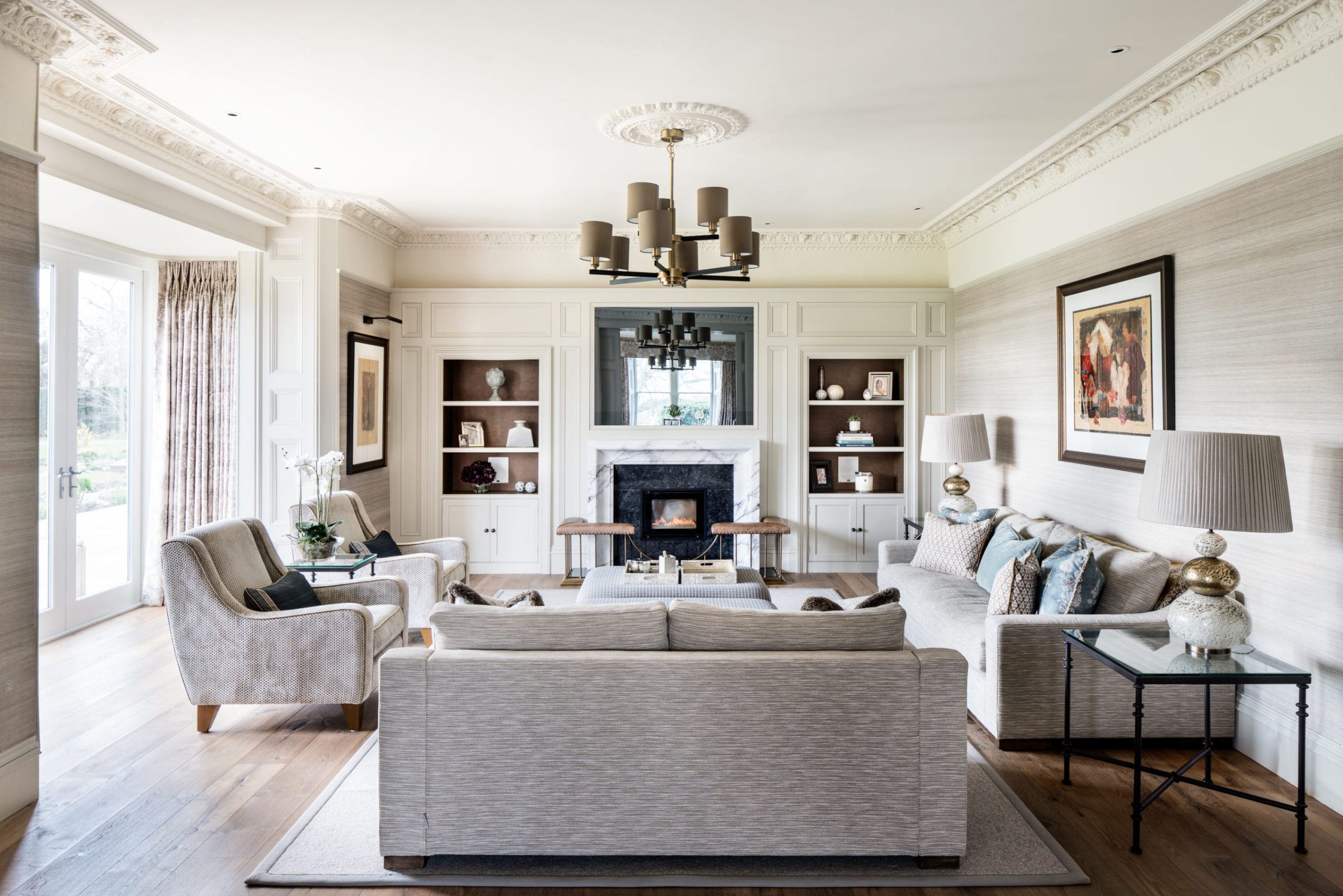
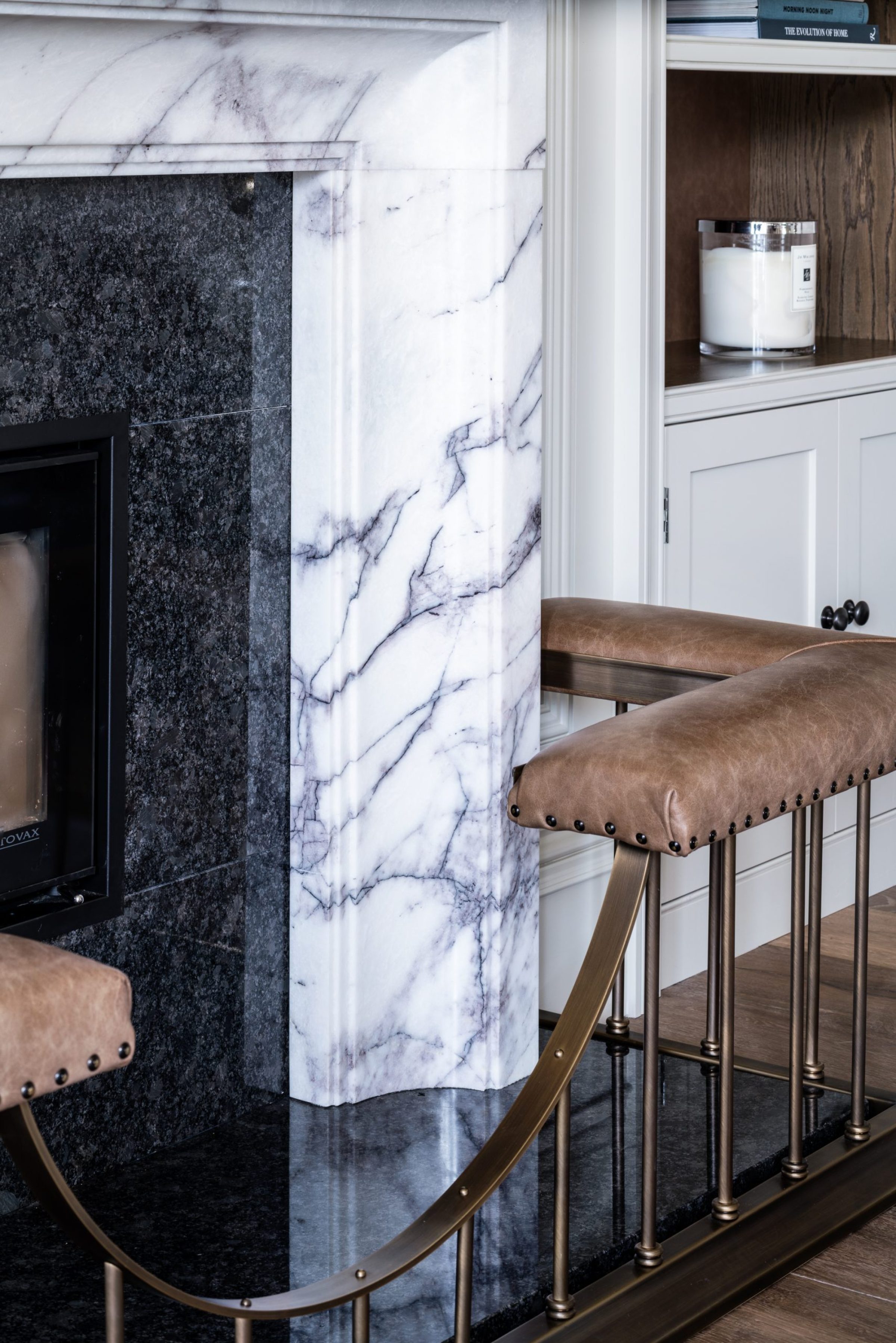
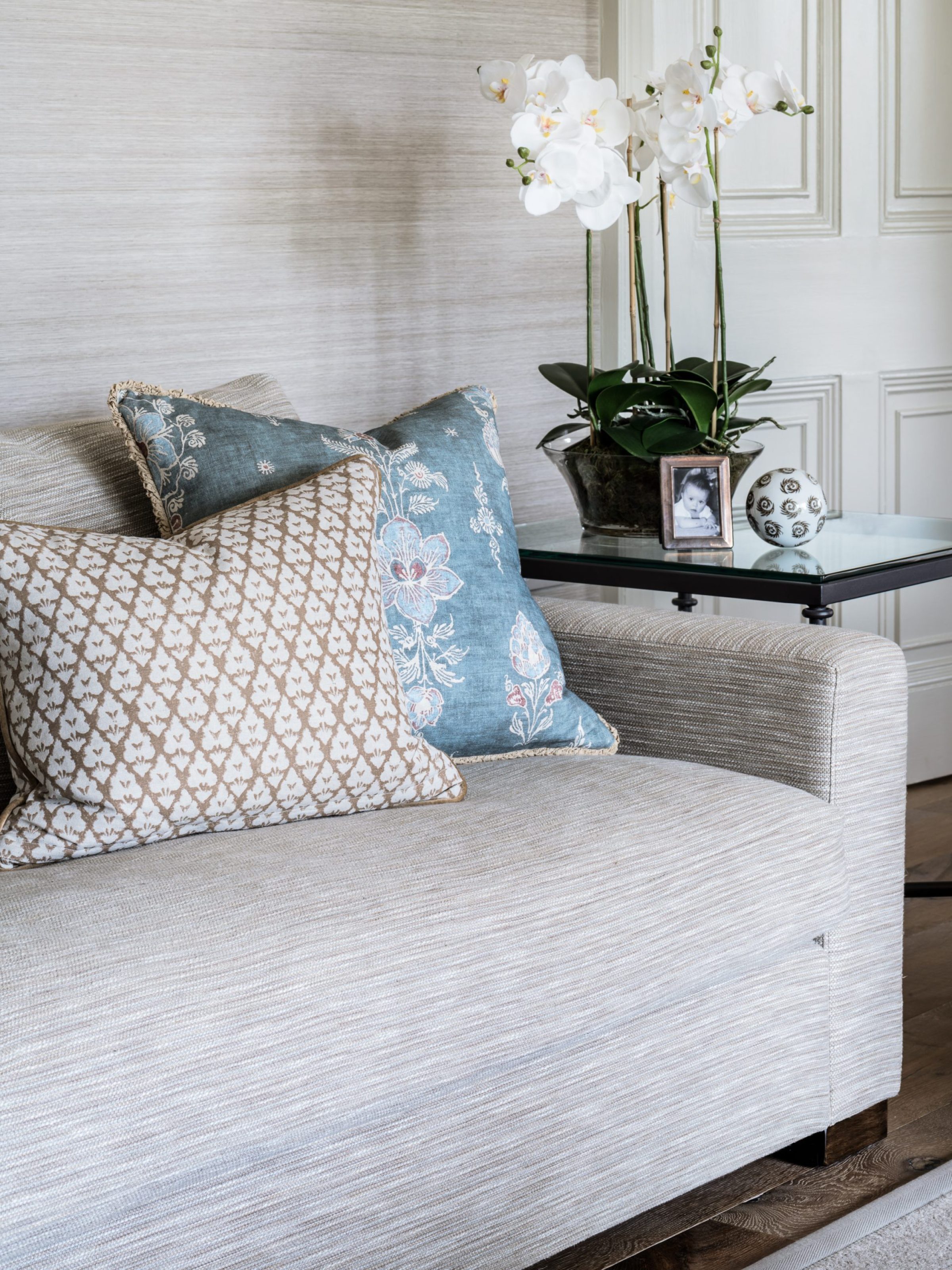
Busy family life calls for zoning, relaxed everyday spaces alongside rooms that can shine on special occasions.
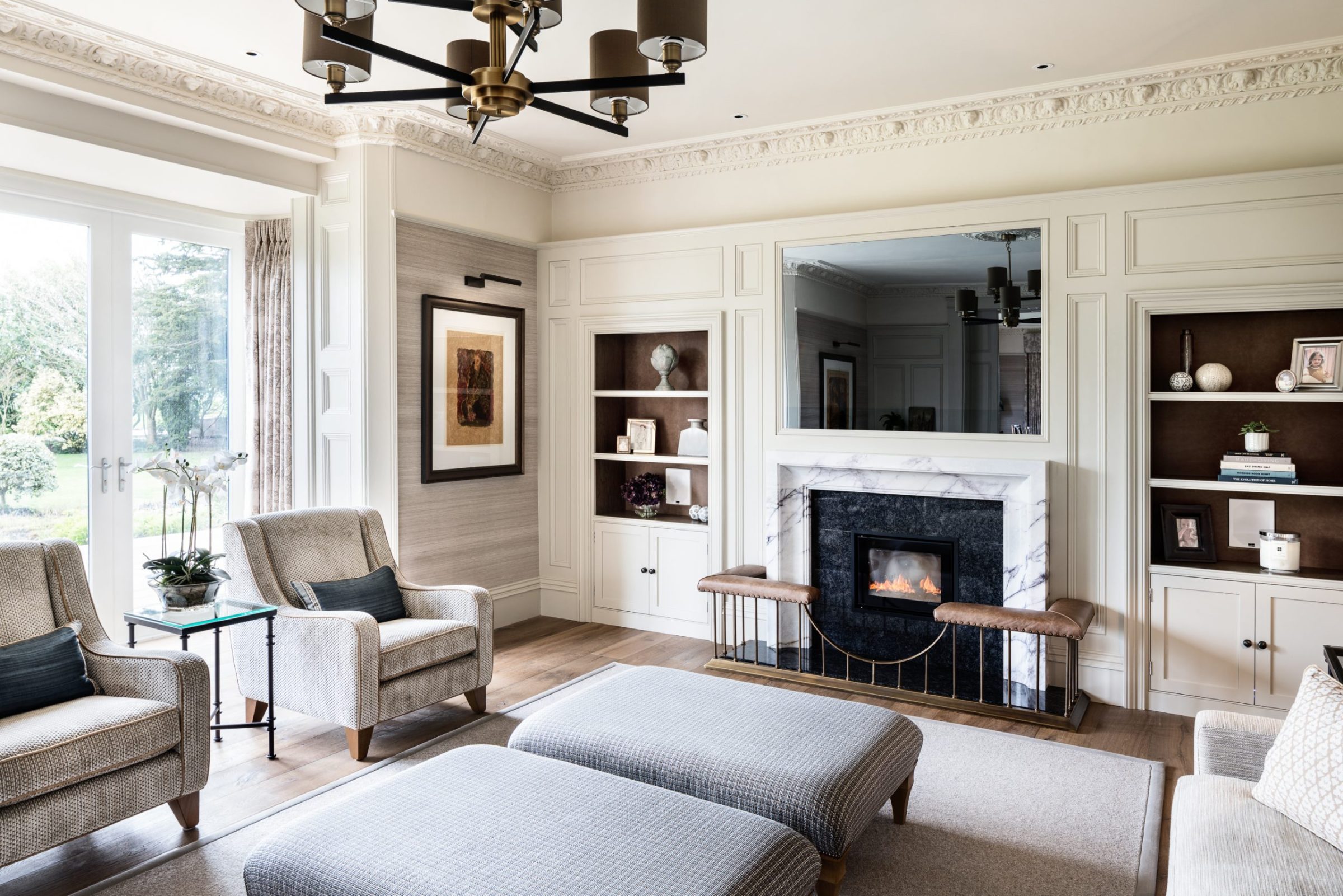
Texture was key and we added subtle pattern and depth to complement the neutral palette of the overall scheme.
Fiona, Interior Designer
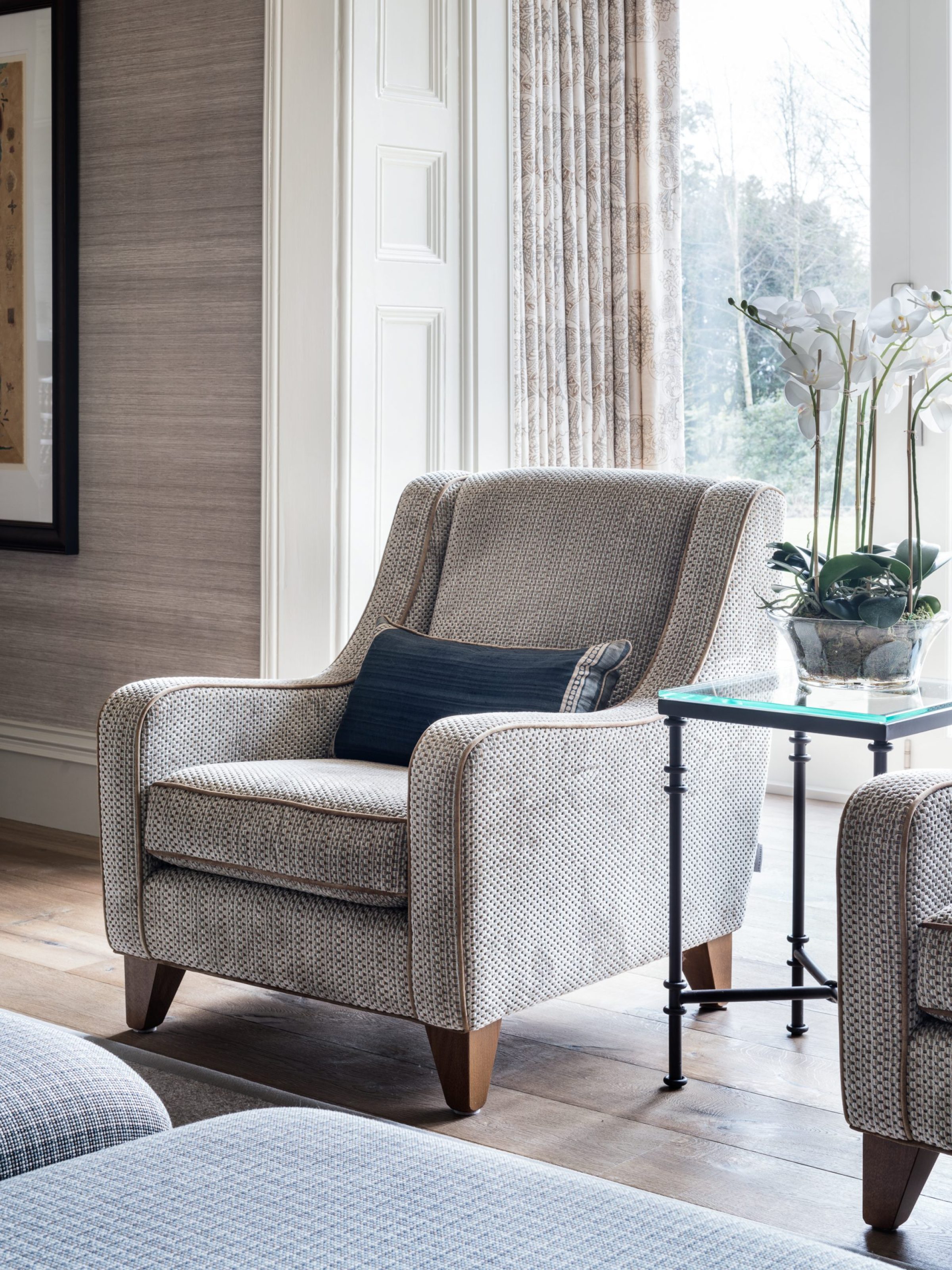
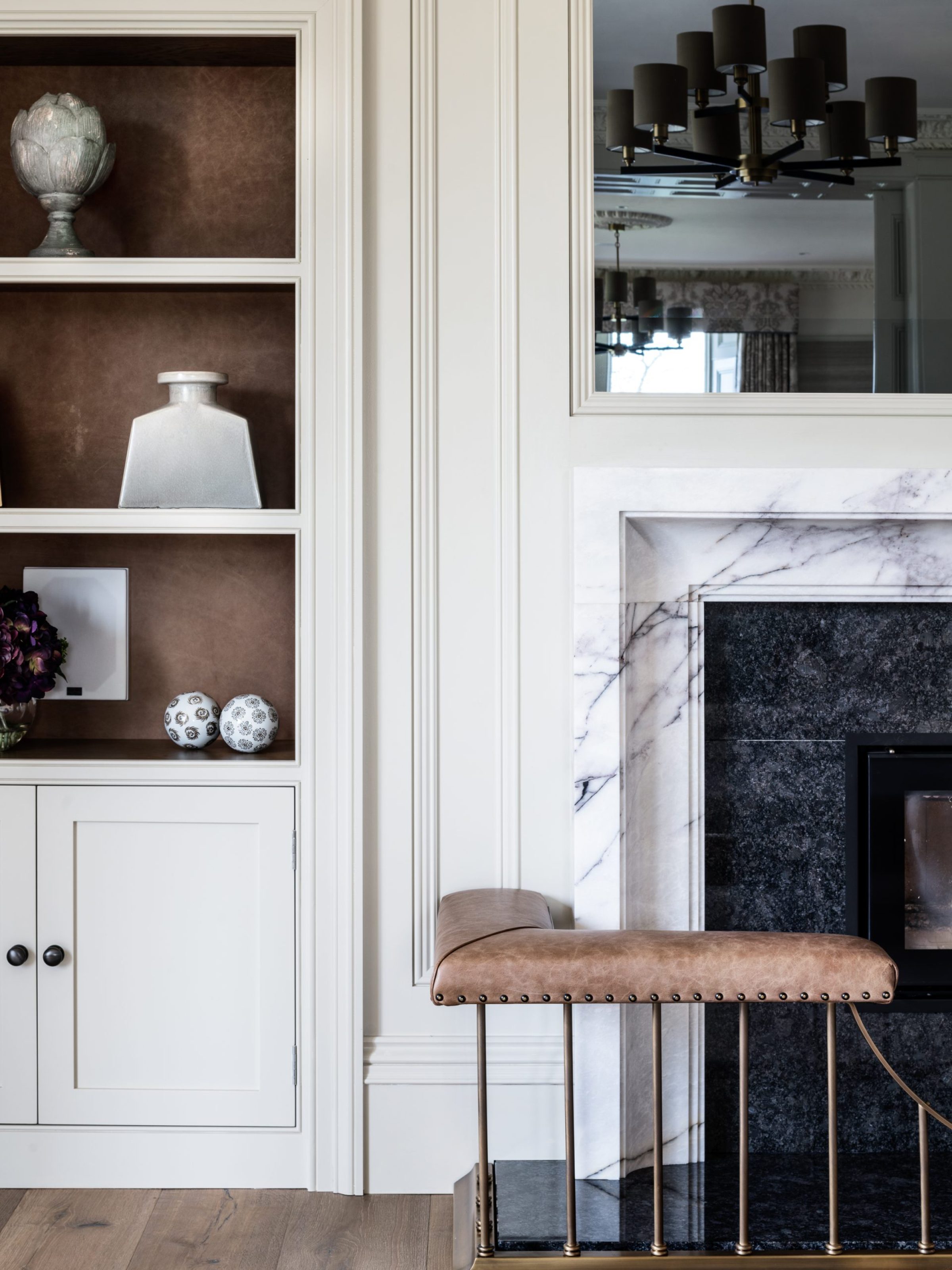
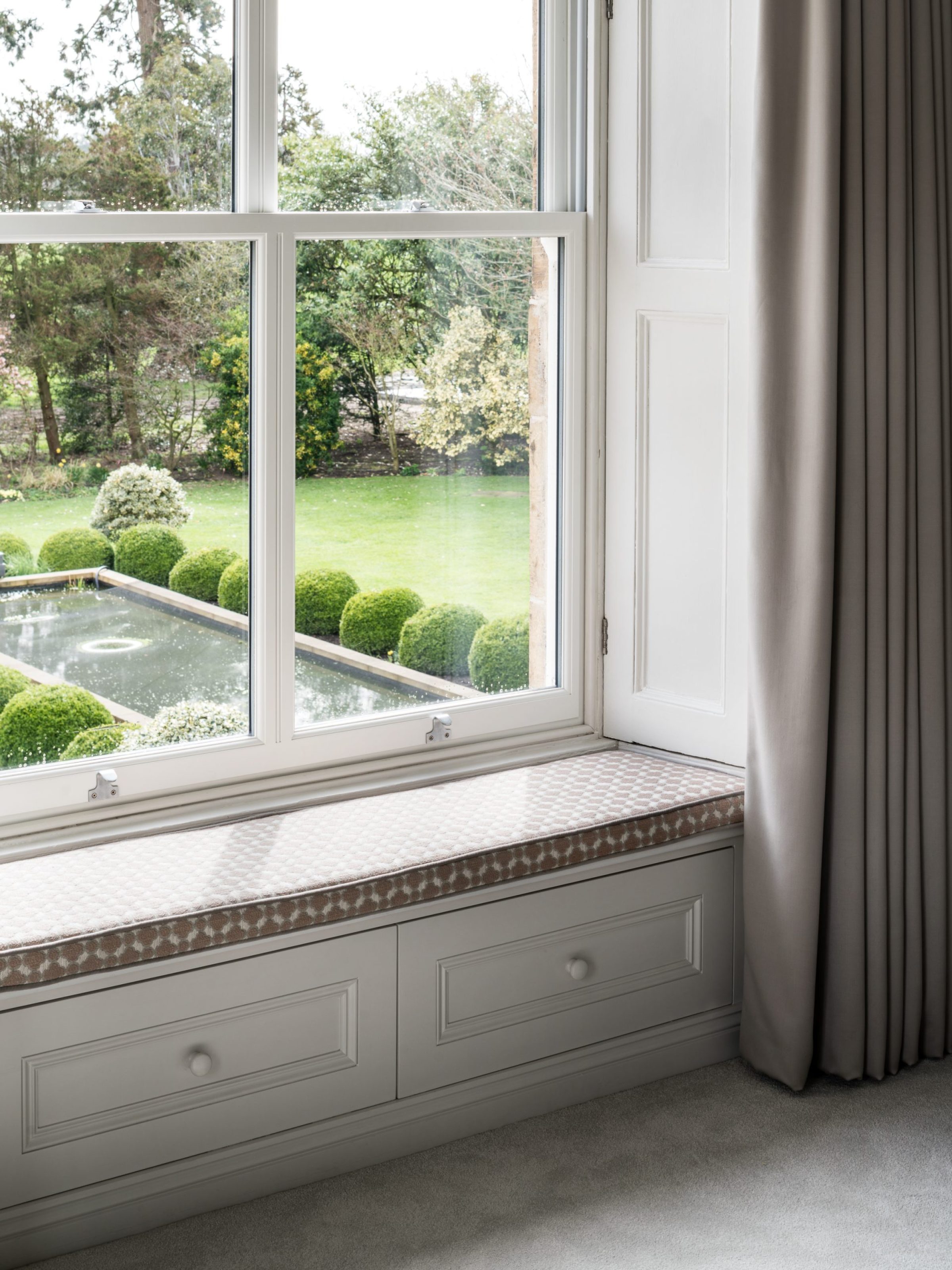
Watch the video below as Helen and Simon take you through this extraordinary renovation journey. Discover the innovative design choices and meticulous craftsmanship that bring each space to life, showcasing the dedication and creativity behind every detail.
Check out the third phase of this Georgian house design including the Master Suite and Dressing Rooms.
Do you have a project to discuss?
Contact UsView More Projects
