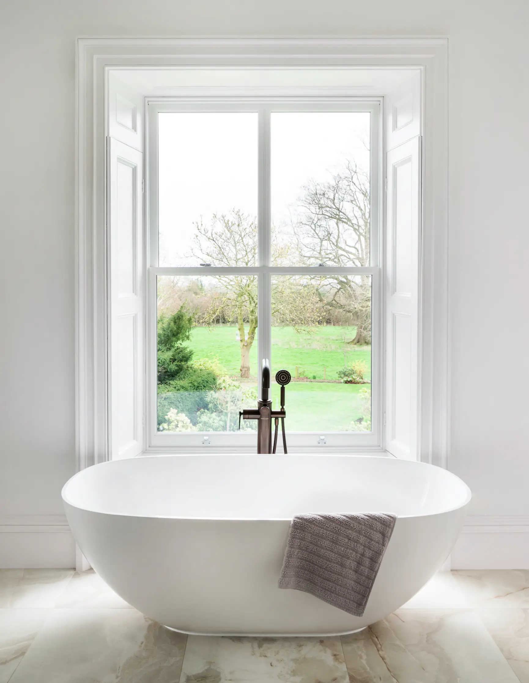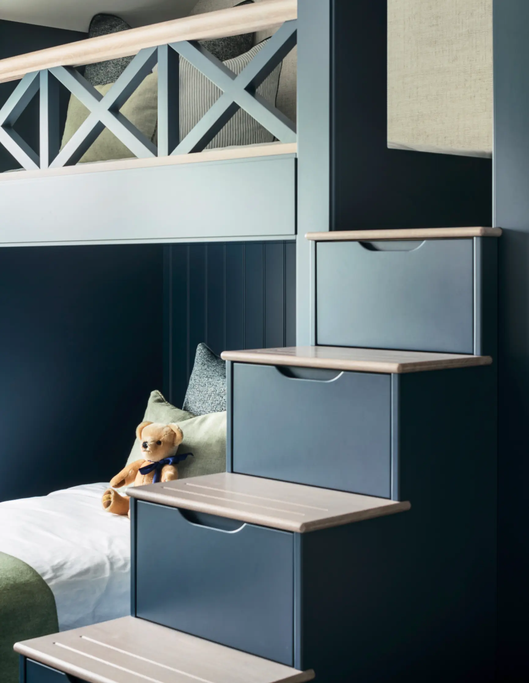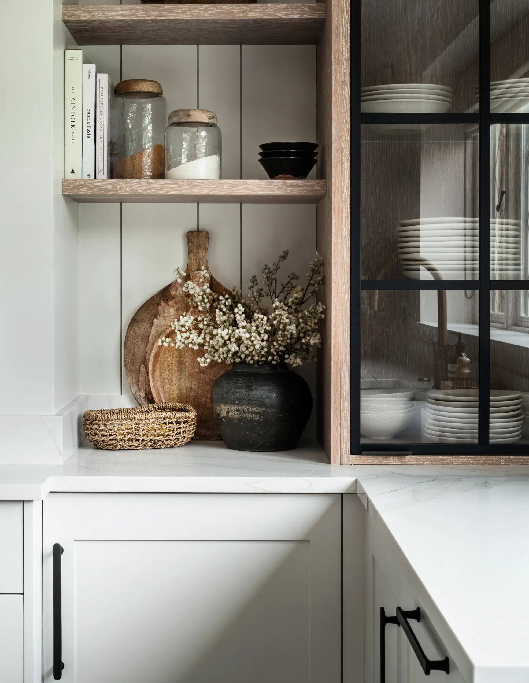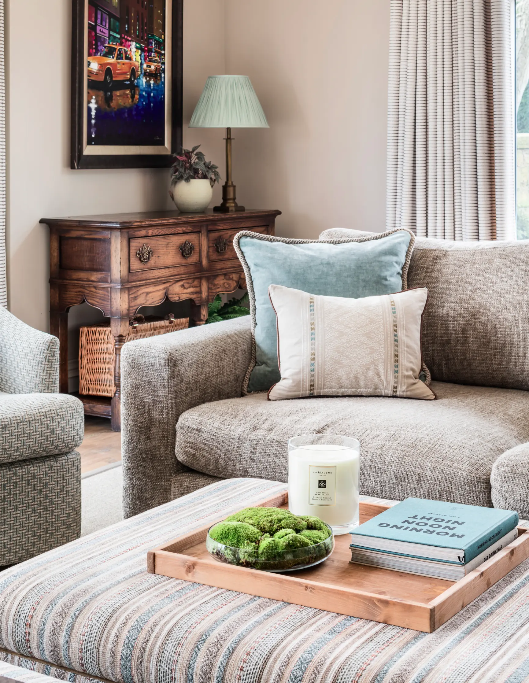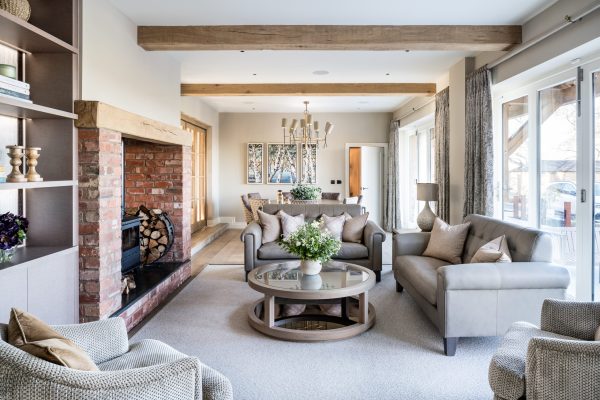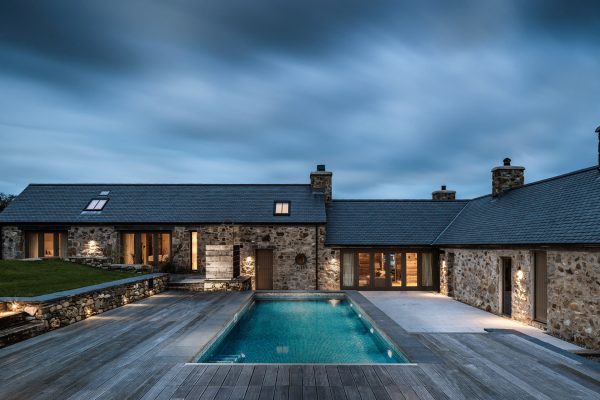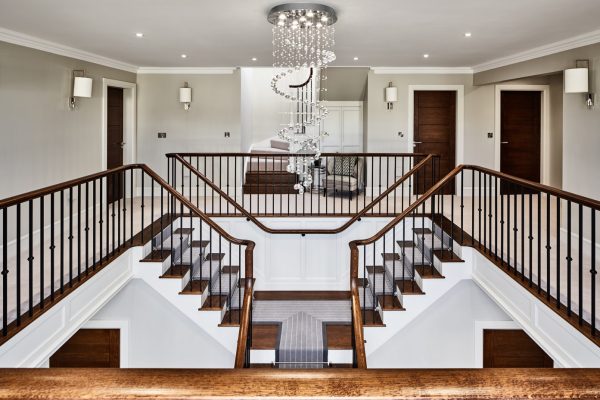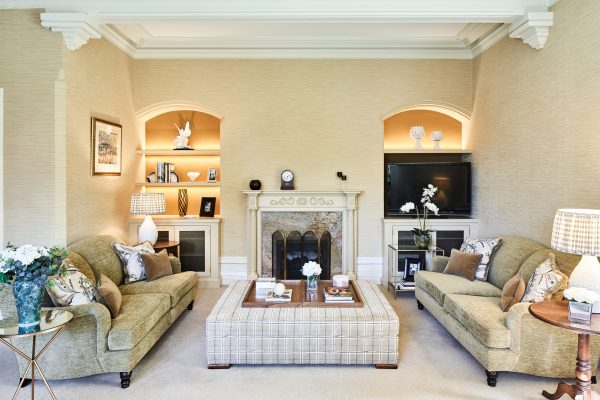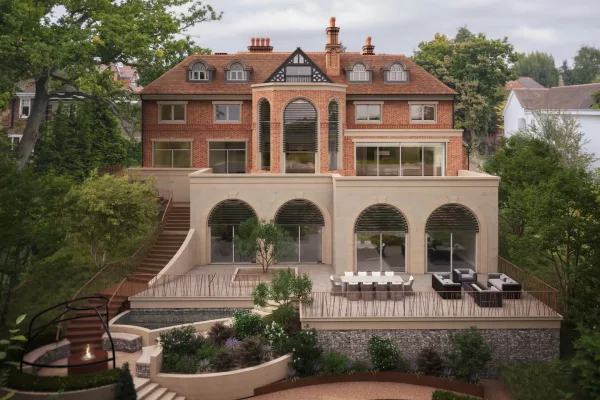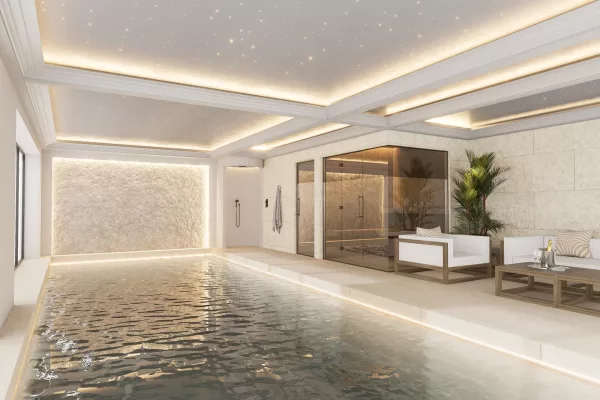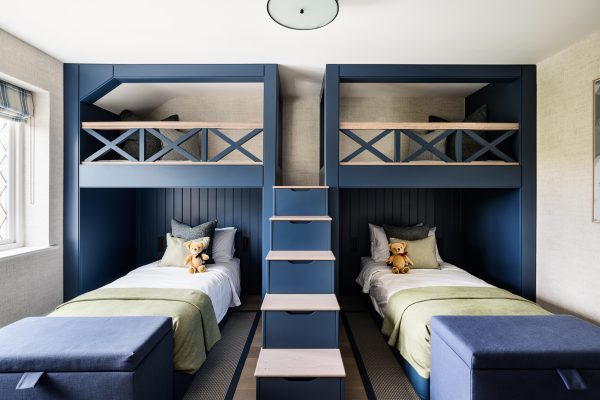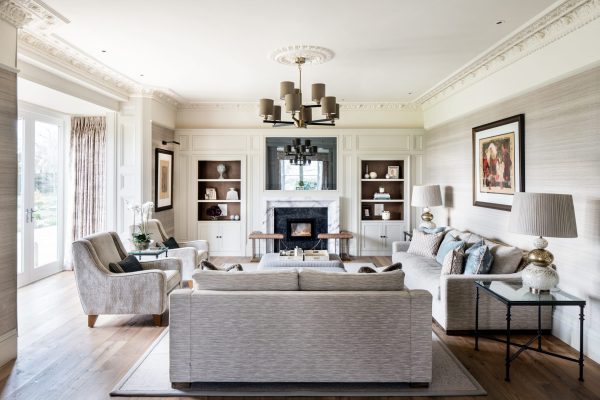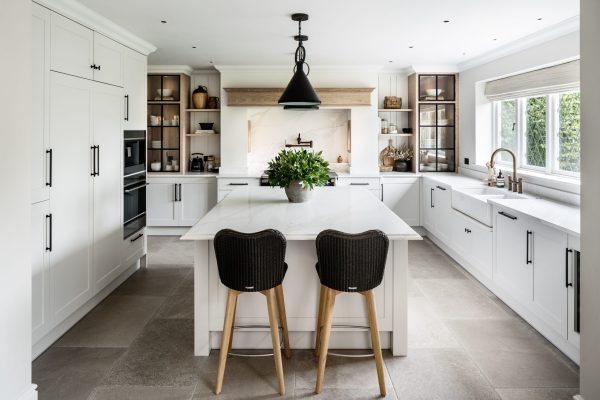Phase 1: Open Plan Living Space & Children’s Bedroom Suites
Developing a masterplan for a full home makeover
Our clients tasked us with creating a masterplan for their new family home which they recently purchased. They understood they needed to remodel it to suit their requirements but didn't know where to begin.
| Sector: | Residential |
|---|---|
| Style: | Classic Contemporary |
| Location: | North Wales, UK |
| Status: | Completed 2022 |
| Press: | Shortlisted Northern Design Awards 2022 |
A wonderful property with huge potential. Our clients had the foundations for a great family home but didn’t know where to begin. We developed a masterplan that remodelled the entire lodge to make it work for them. Phase one: living space and kids suites.
Everything about this project was designed around living. It was a collaboration from start to finish with the family to ensure it gave them their perfect home and celebrated the stunning period property.
A huge indoor pool took over much of the ground floor, leaving only a small kitchen and living area. Our interior designers transformed this large footprint into an airy open plan kitchen, dining, and informal living space.
Designed to maximise the natural light and period proportions it’s a heart of the home – and of family life.
And while dream kitchens are important, practicality is too, so we incorporated a boot room, cloak room and WC into the space too.
The combination of sophisticated neutrals and luxurious touches are carried through to the first floor where we created bedroom suites for the three children.
Again they were spaces where practicality and style worked hand in hand. Each room reflected their unique personalities but stayed true to the period setting – and incorporated plenty of all-important storage.
As architectural designers we see the bigger picture and as part of the first phase we also tackled the exterior of the property. We installed a new entrance and driveway with automatic gates and our studio designed oak-framed garages with period bay windows.
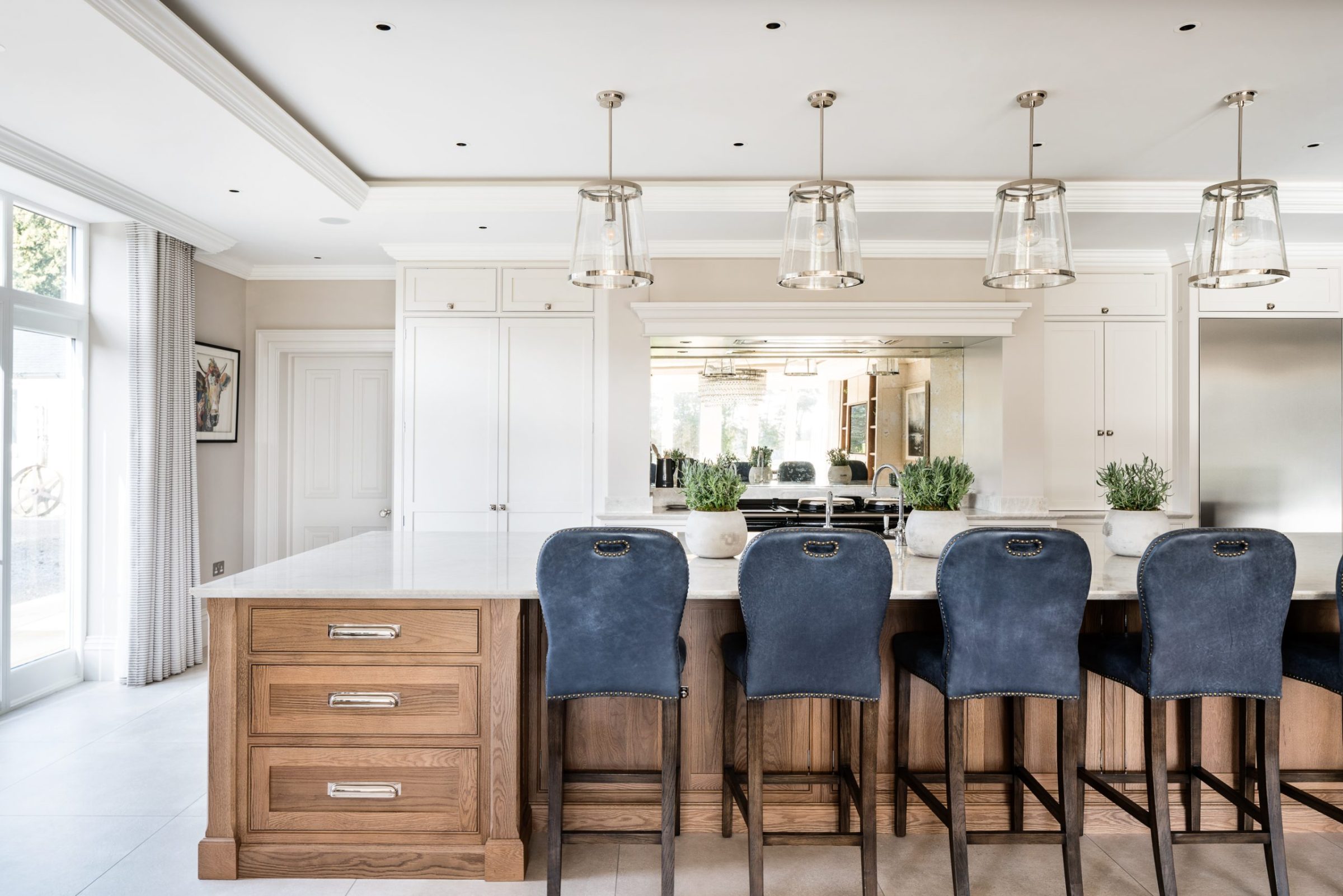
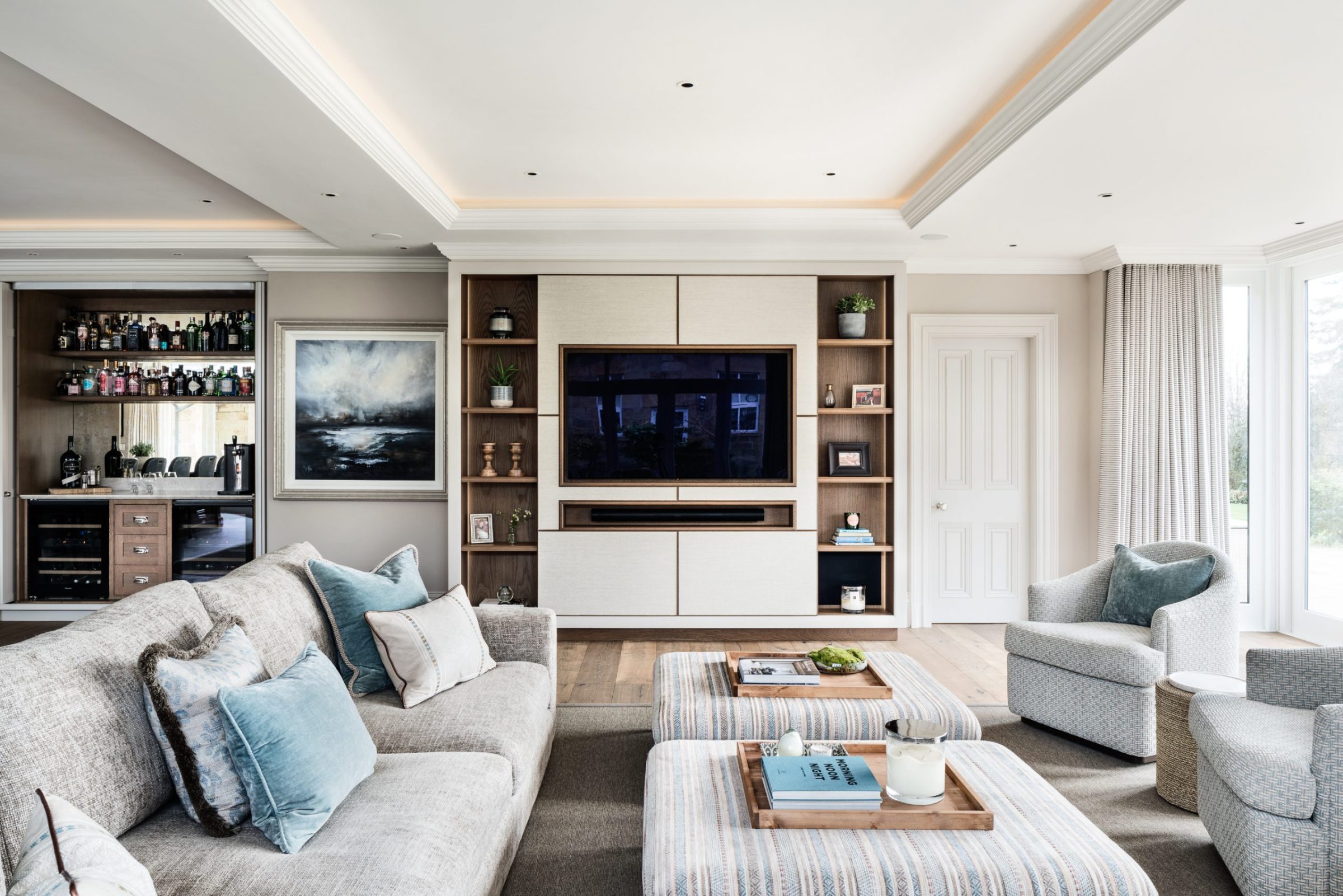
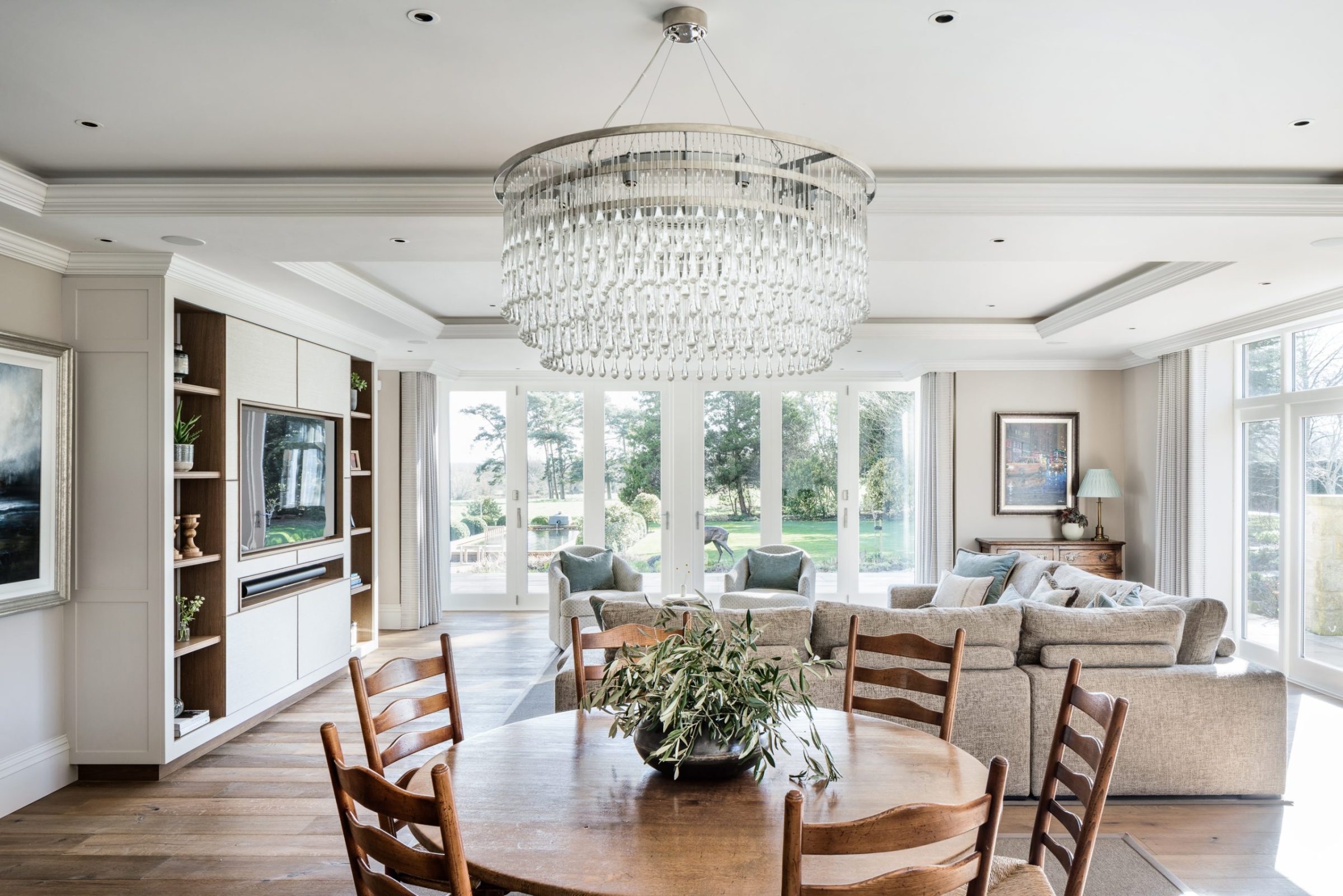
We created a large kitchen, dining and informal day living space where the indoor pool was.
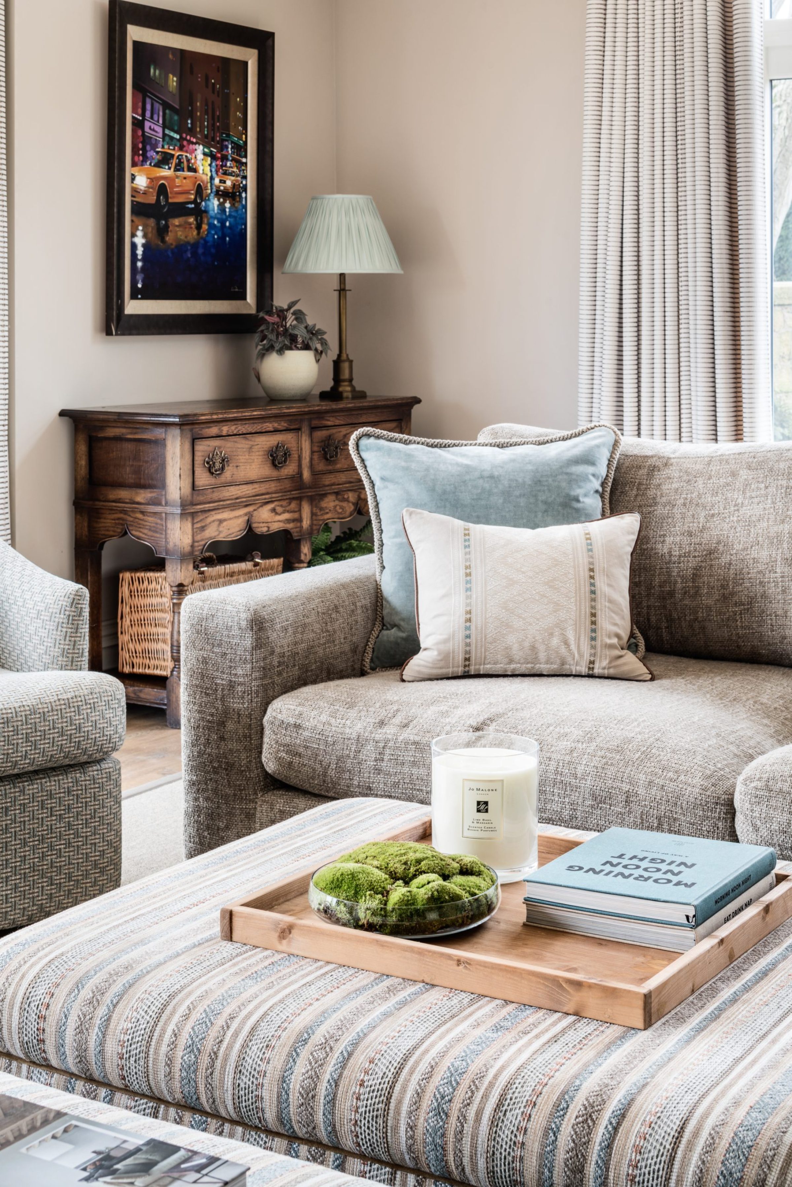
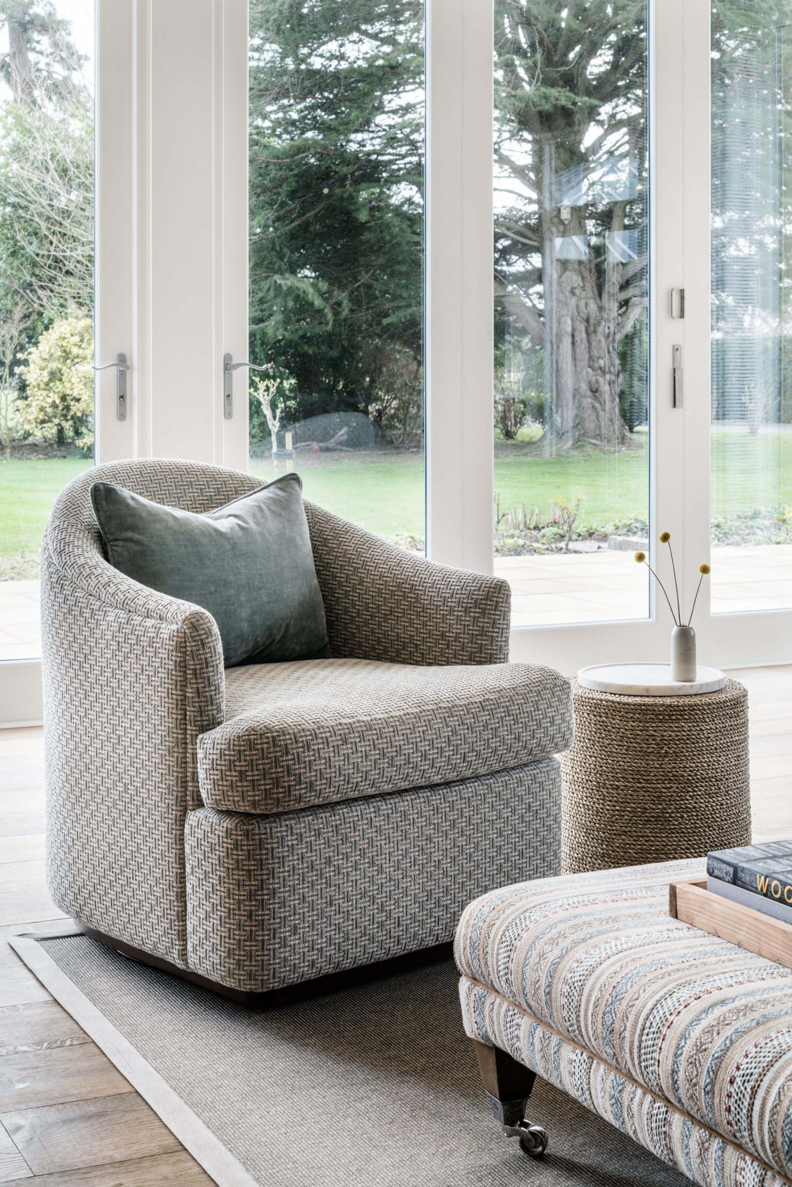
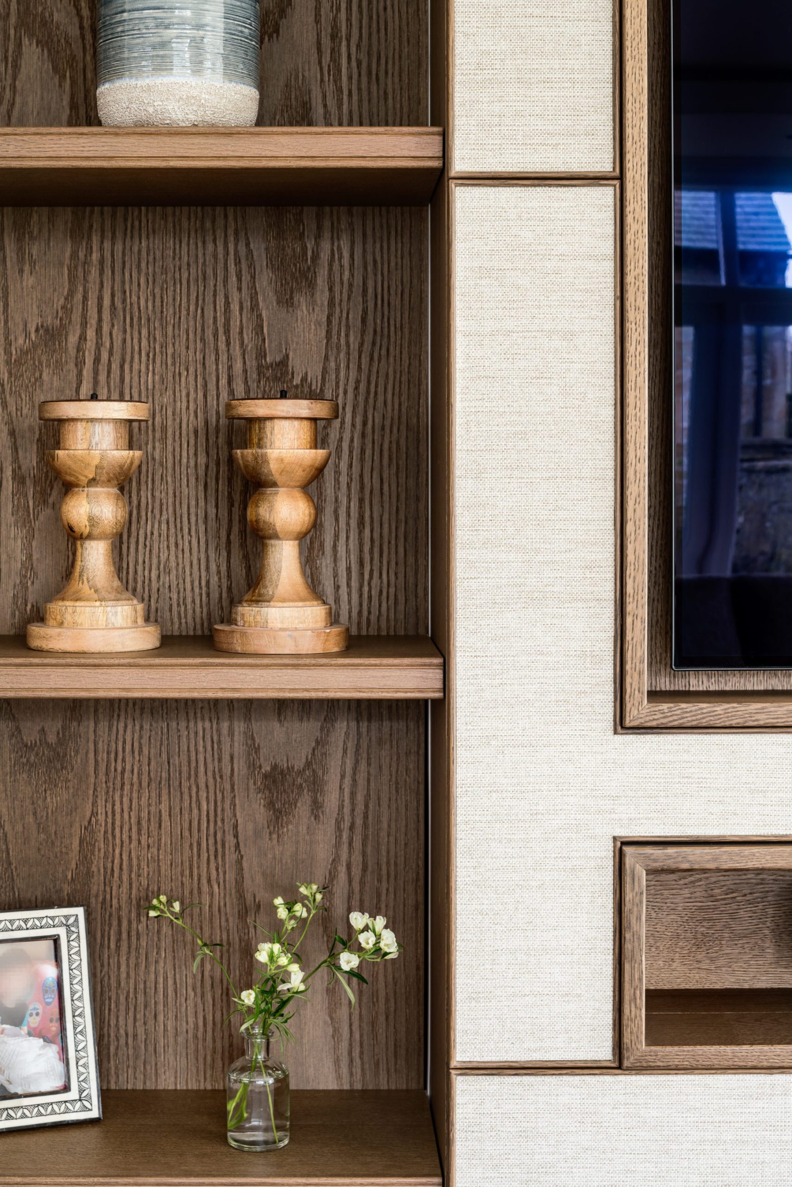
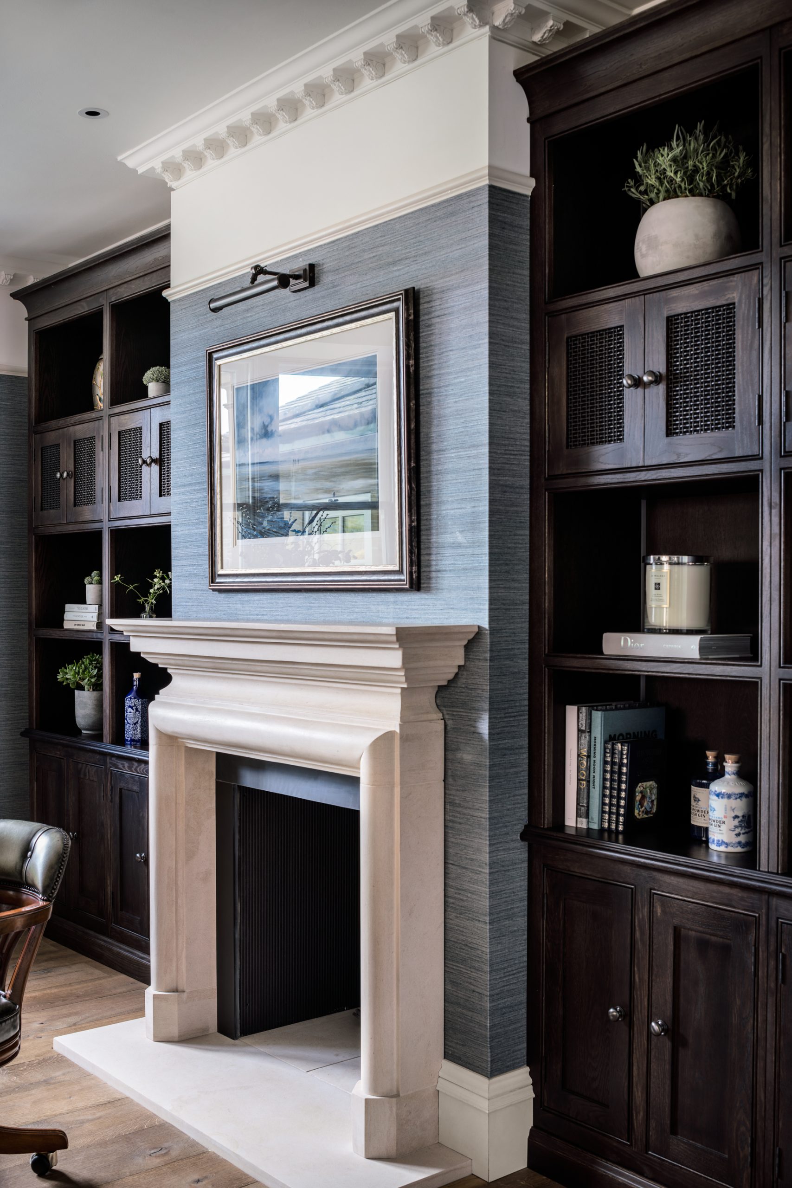
“
The whole project has been entirely client focused. The team worked closely with us on both architectural re-design and producing interiors that reflect our family lifestyle and our taste.
Claire, Client
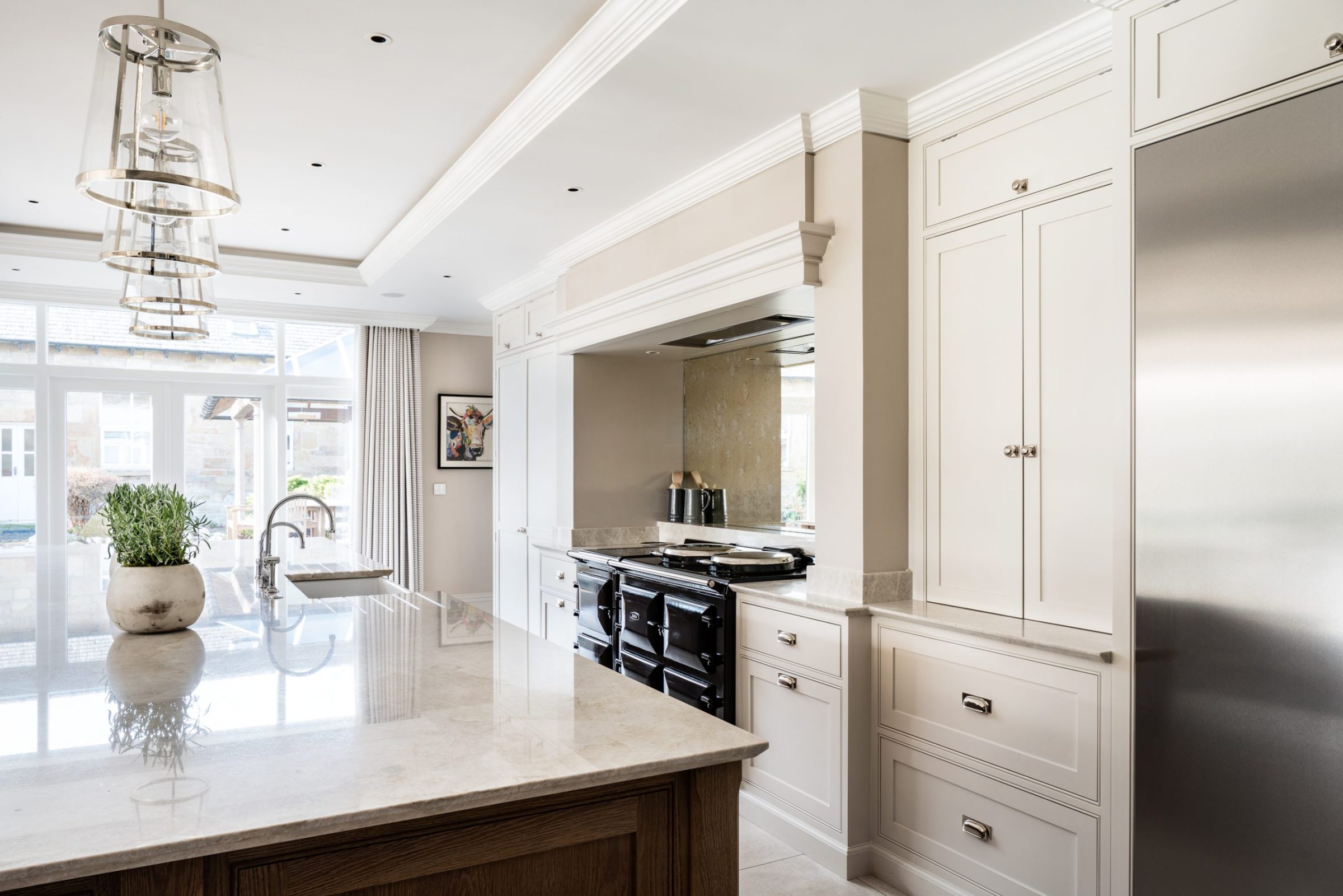
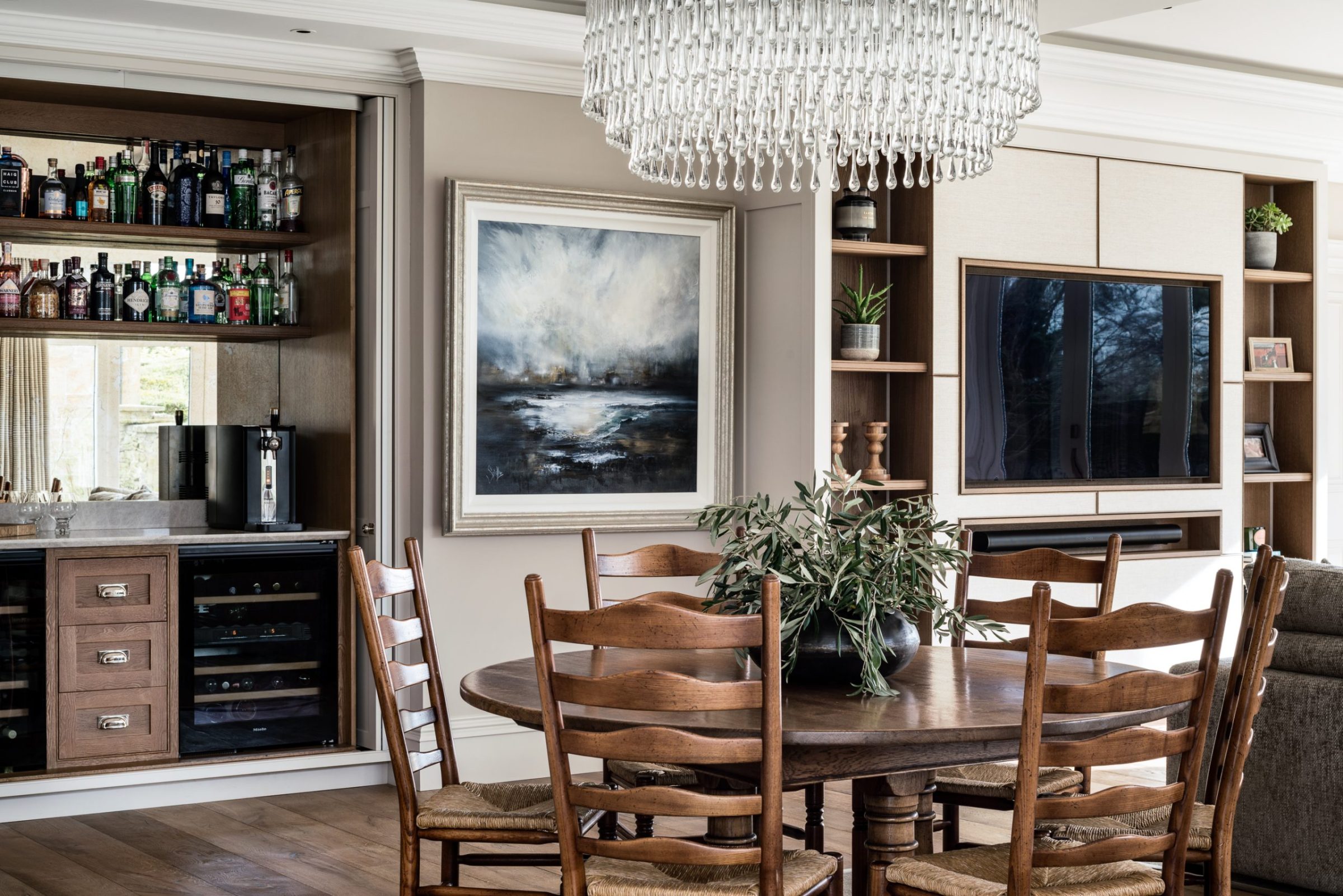
With three daughters living at the family home we worked on creating three special bedroom suites for each of them reflecting their own personalities whilst still being suited to their period setting.
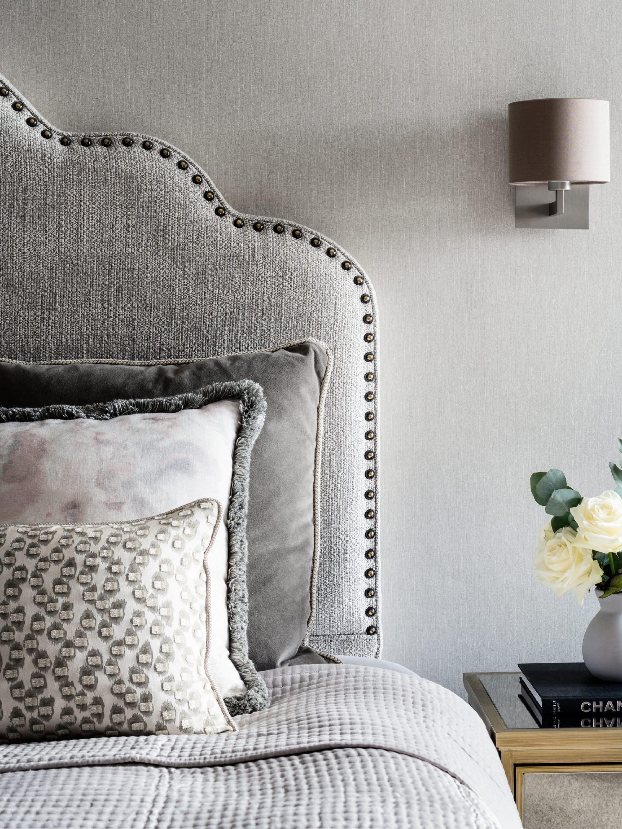
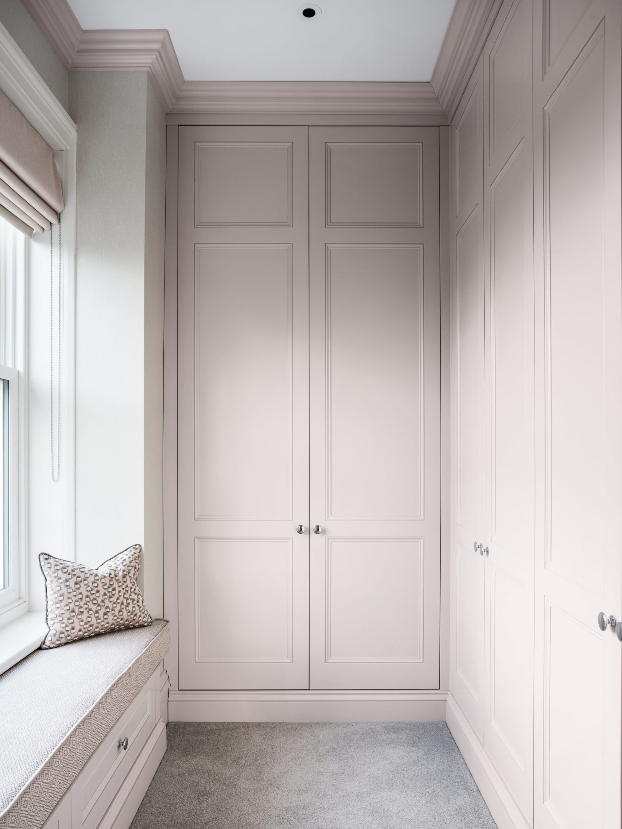
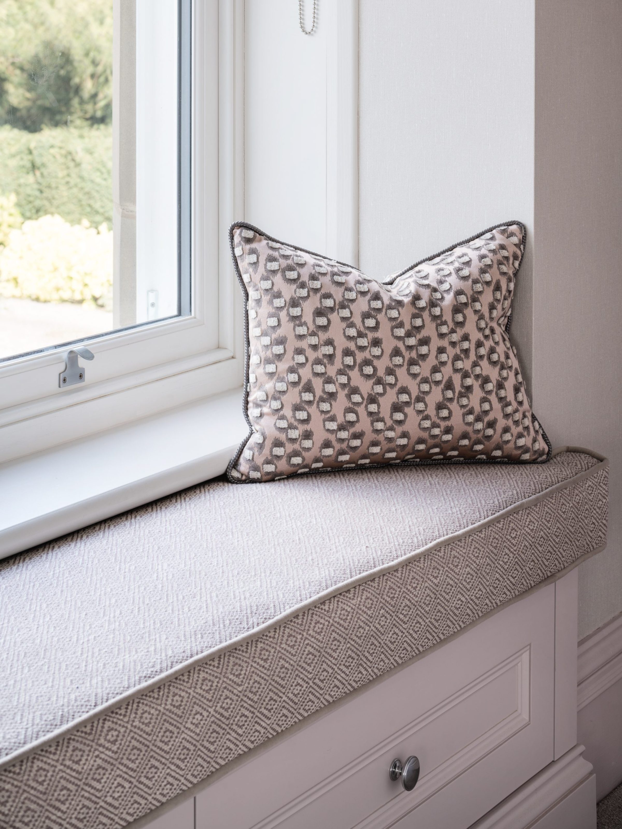
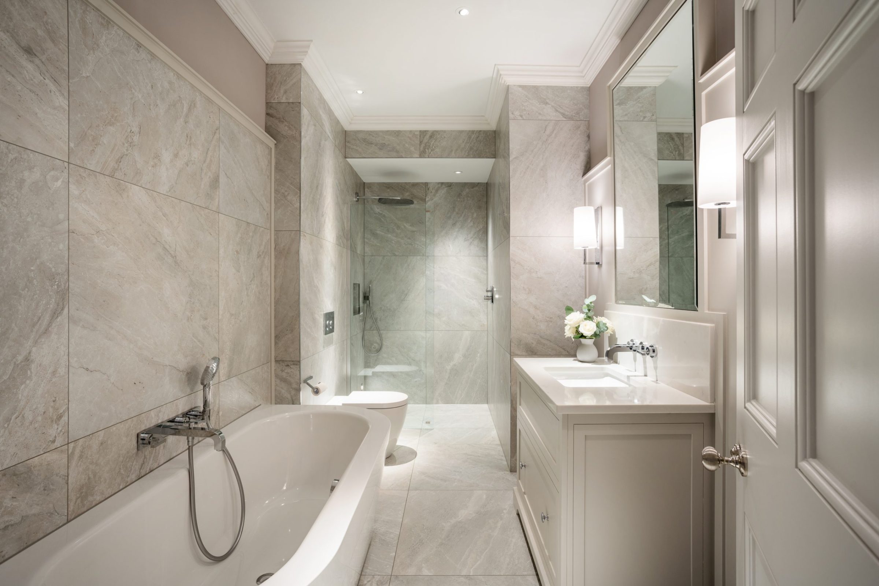
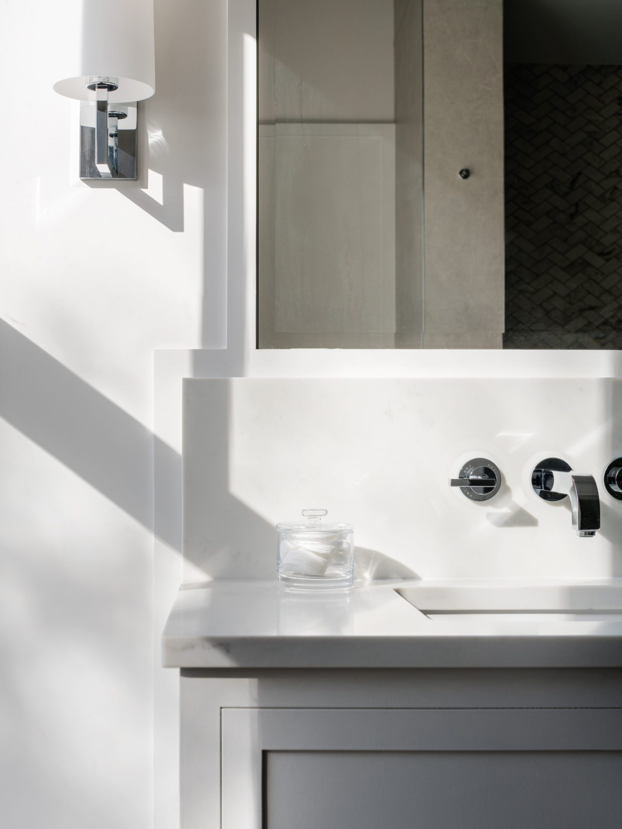
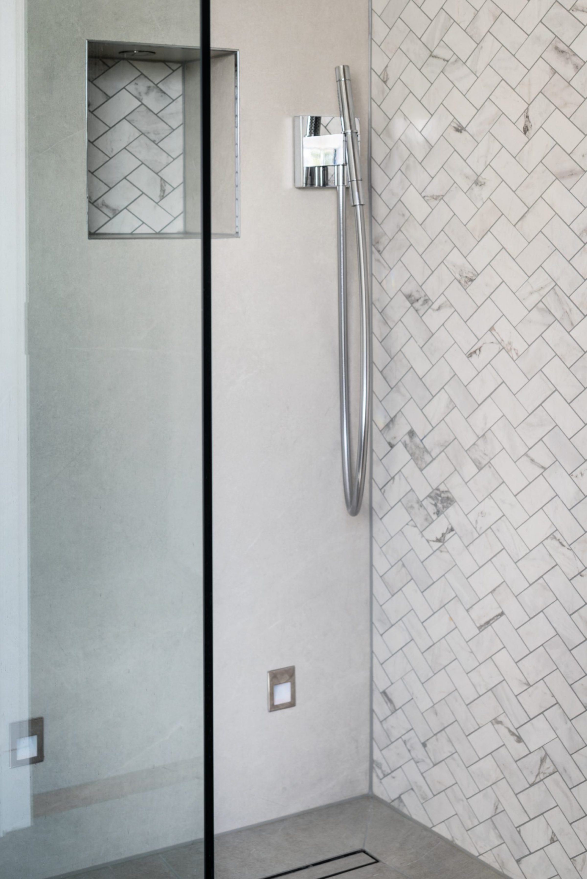
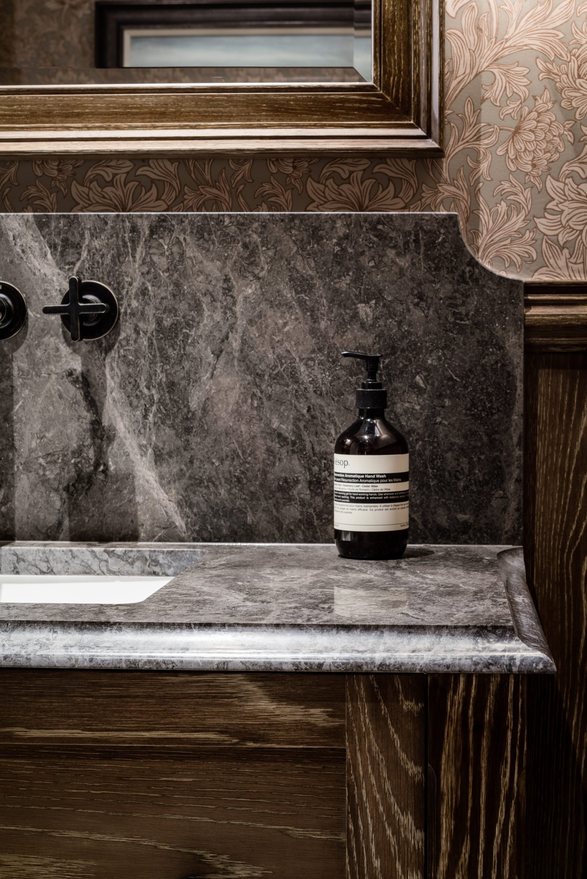
Watch the video below as Helen and Simon take you through this extraordinary renovation journey. Discover the innovative design choices and meticulous craftsmanship that bring each space to life, showcasing the dedication and creativity behind every detail.
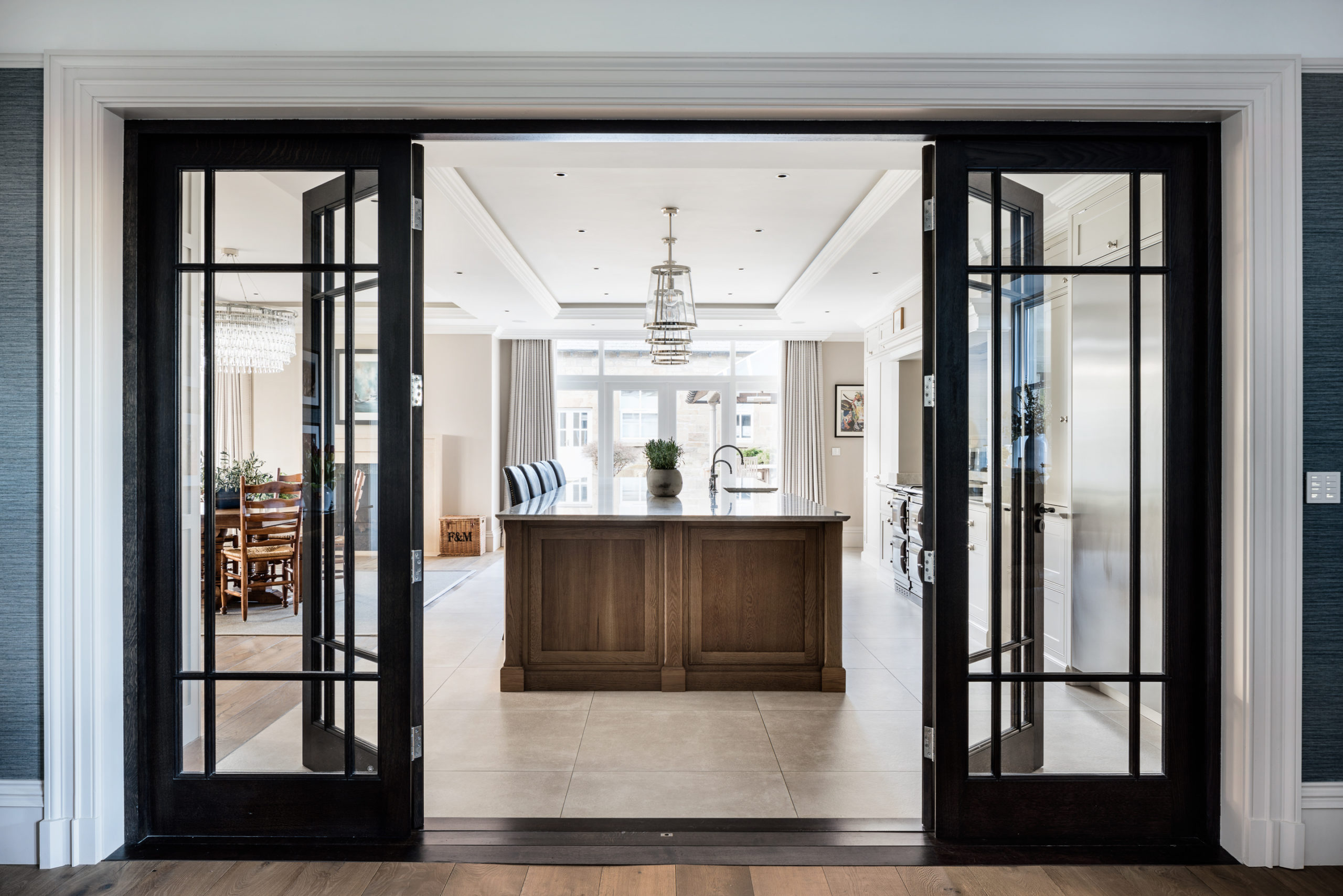
Phase one was just the start of the Georgian house design, check out the second phase including the formal lounge and dining room.
Do you have a project to discuss?
Contact UsView More Projects
