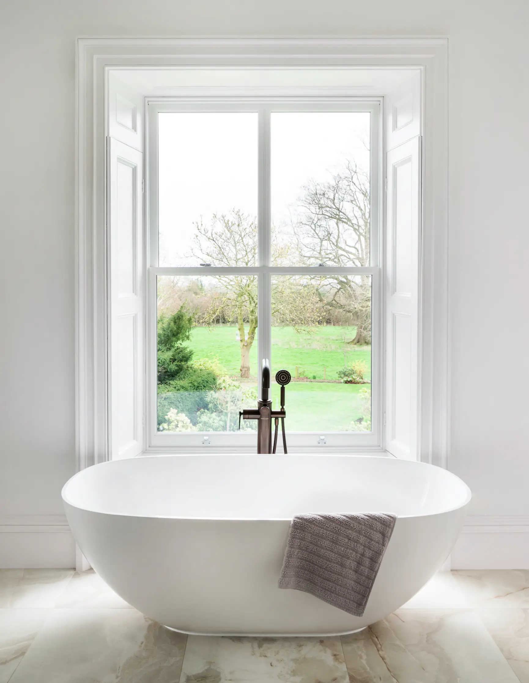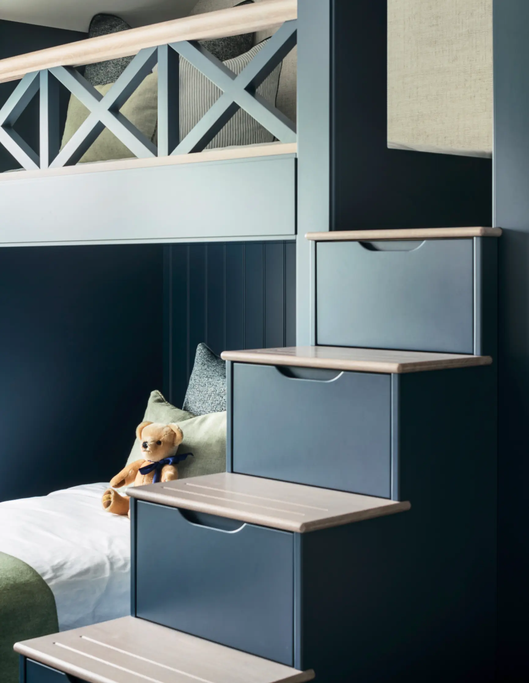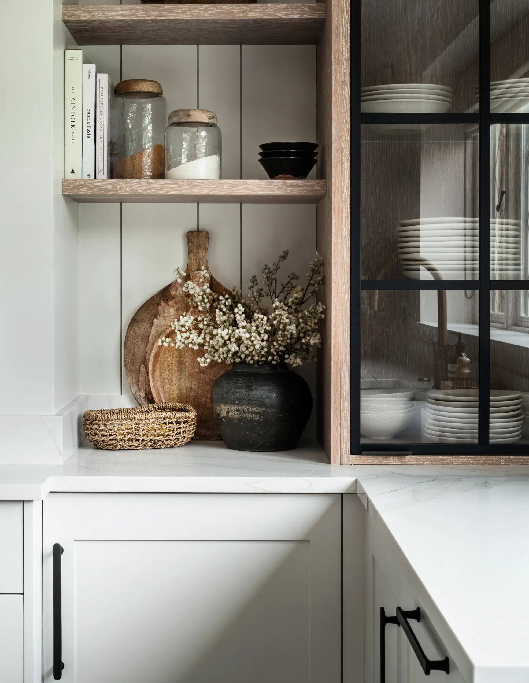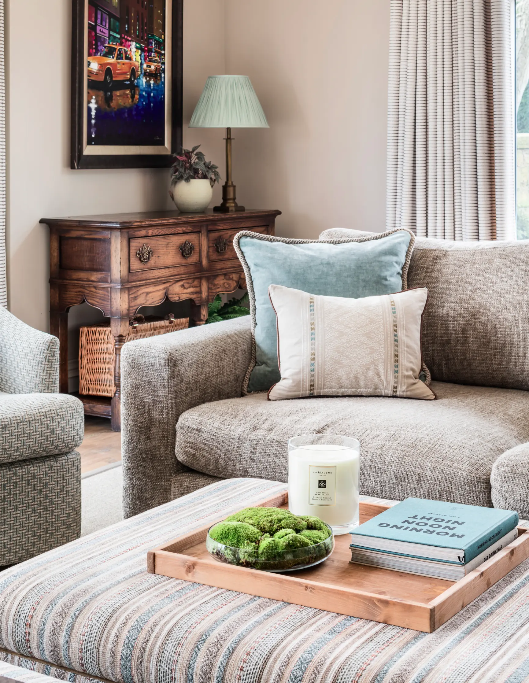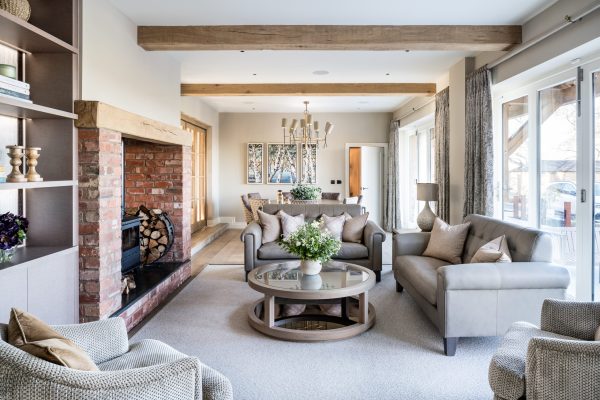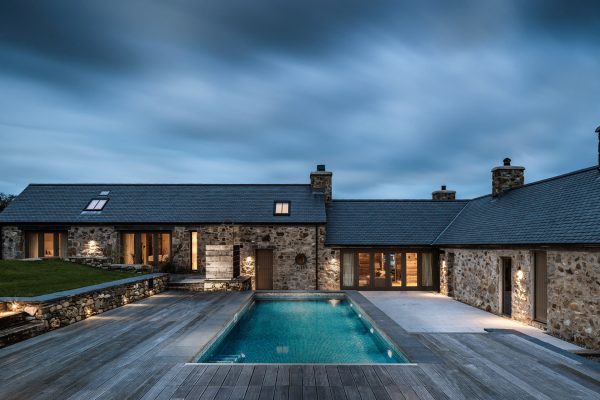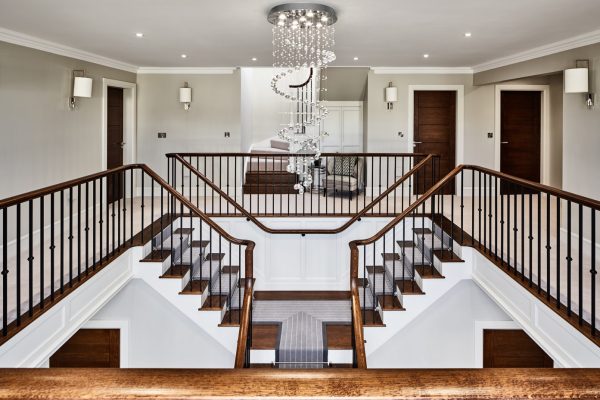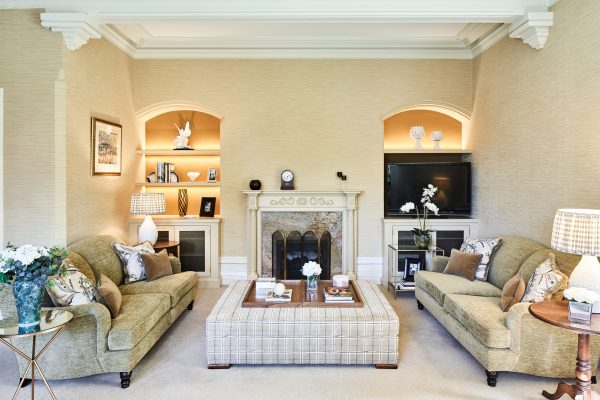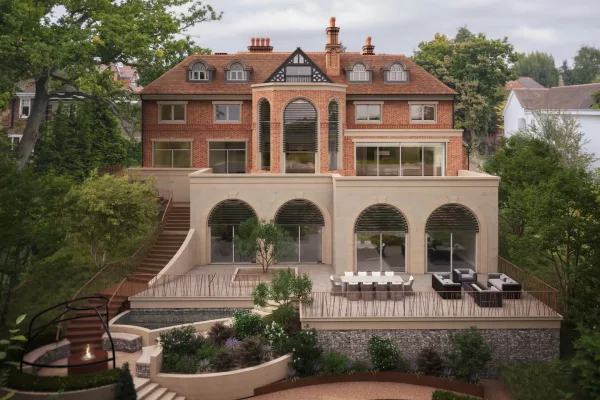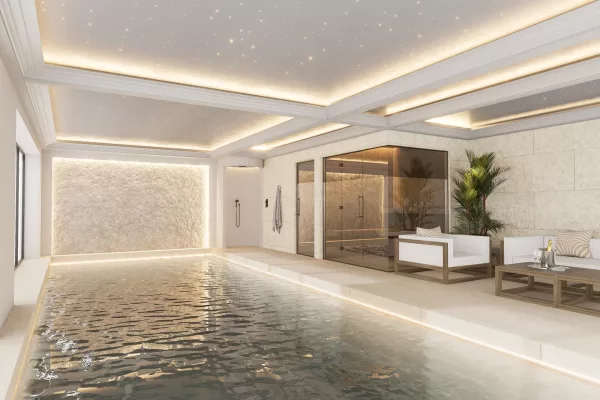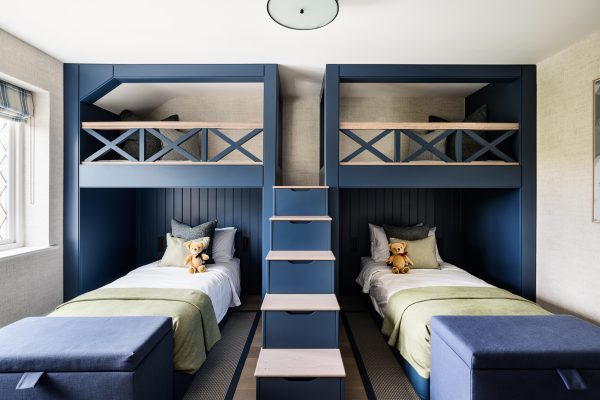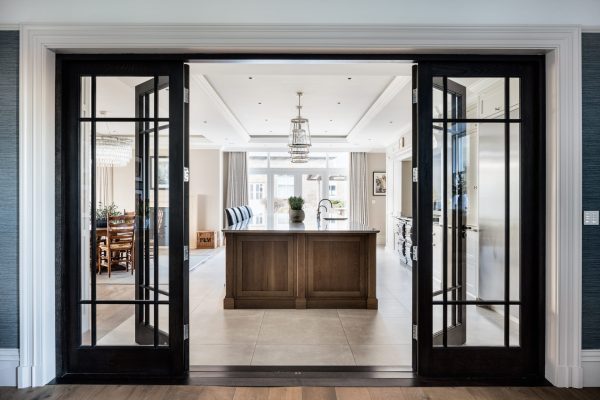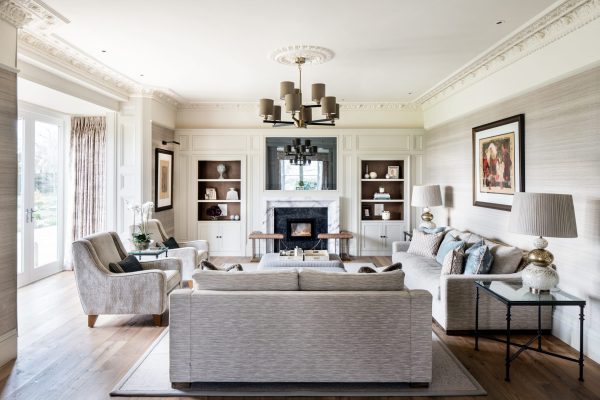Phase 3: Lounge, Hallway, Master Suite and Dining
Creating flow and harmony across living and resting spaces
Evolving through a phased approach, the redesign of the lounge, hallway, master suite and dining spaces has shaped a serene home.
| Sector: | Residential |
|---|---|
| Style: | Contemporary Classic |
| Location: | Cheshire, UK |
| Status: | Completed Summer 2025 |
Once a series of tired and disconnected rooms, this home has been reimagined with quiet confidence. Each space now feels balanced and tactile, its material palette inspired by the surrounding landscape.
Natural textures, bespoke cabinetry and soft plaster finishes create depth and warmth without distraction. Subtle variations in tone and texture guide the eye, drawing a visual thread through the lounge, hallway and master suite.
The spatial flow was central to the design. From the first step inside, rooms unfold naturally, connected by light and gentle curves.
This final phase completes the whole-house renovation, realised through close collaboration with the clients. The result is a cohesive and timeless interior, grounded in material honesty and made for slow, thoughtful living.
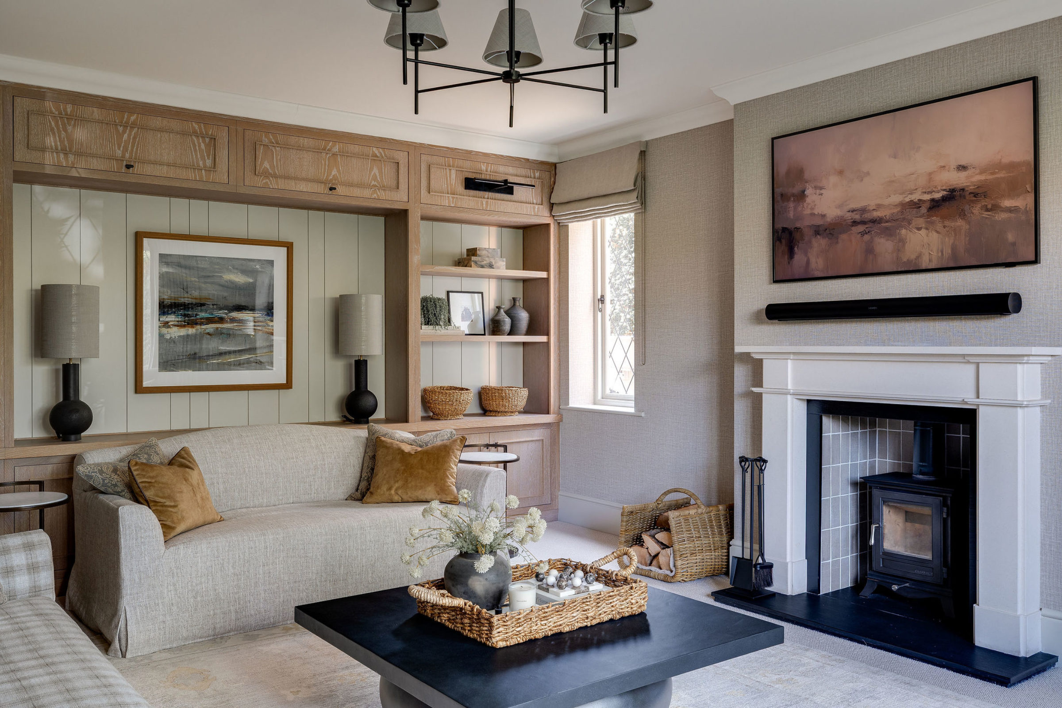
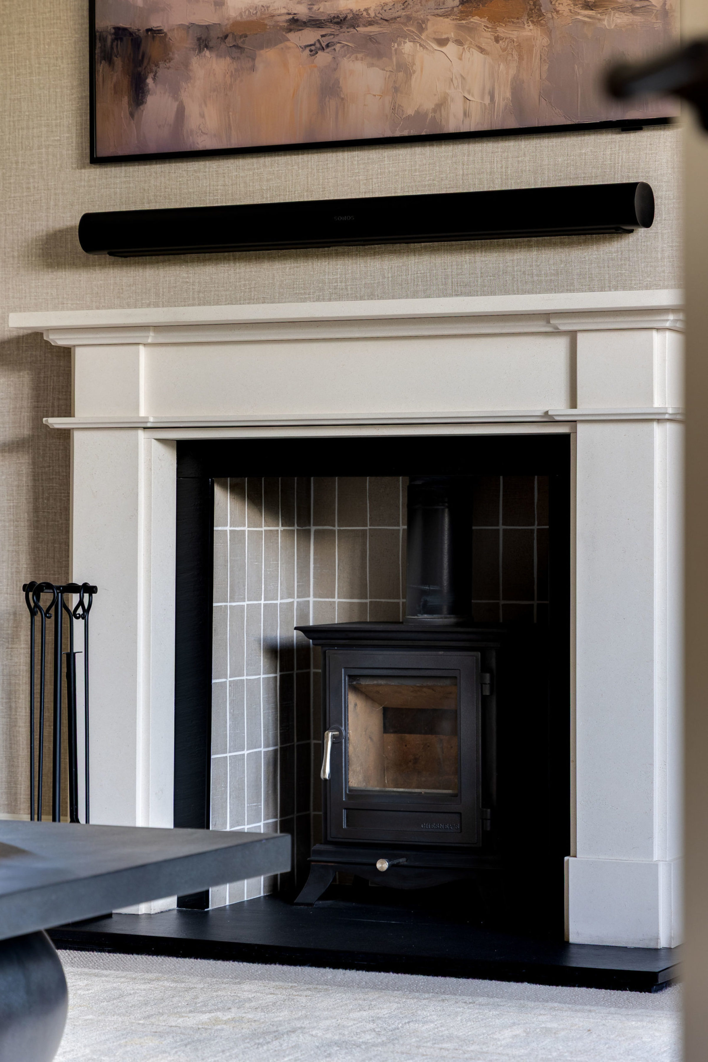
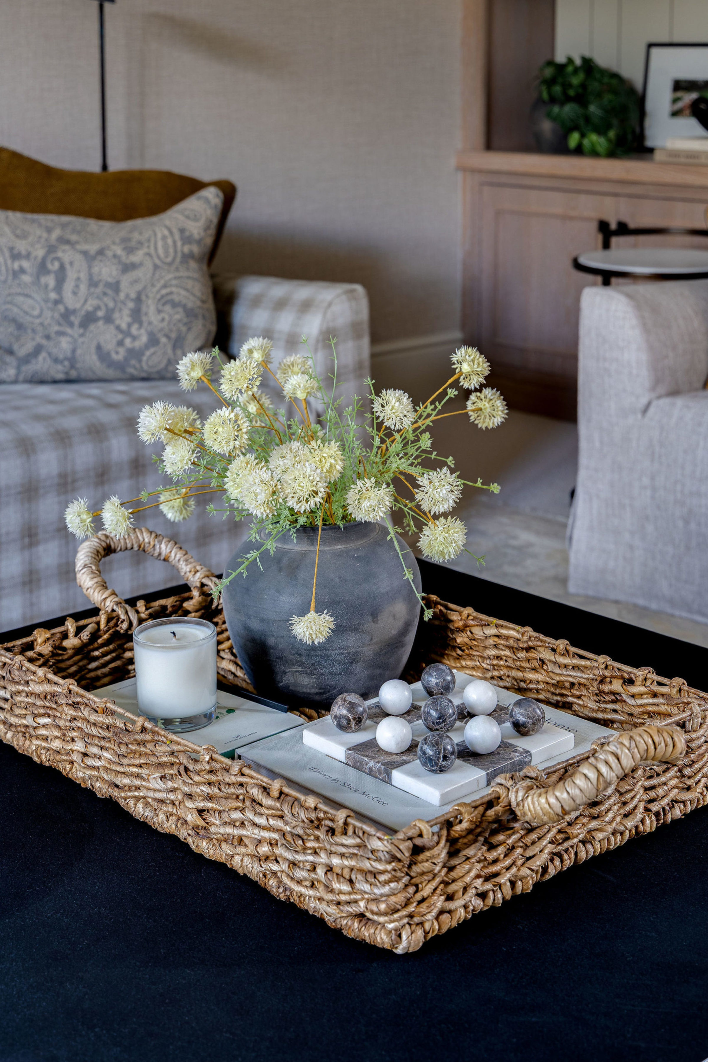
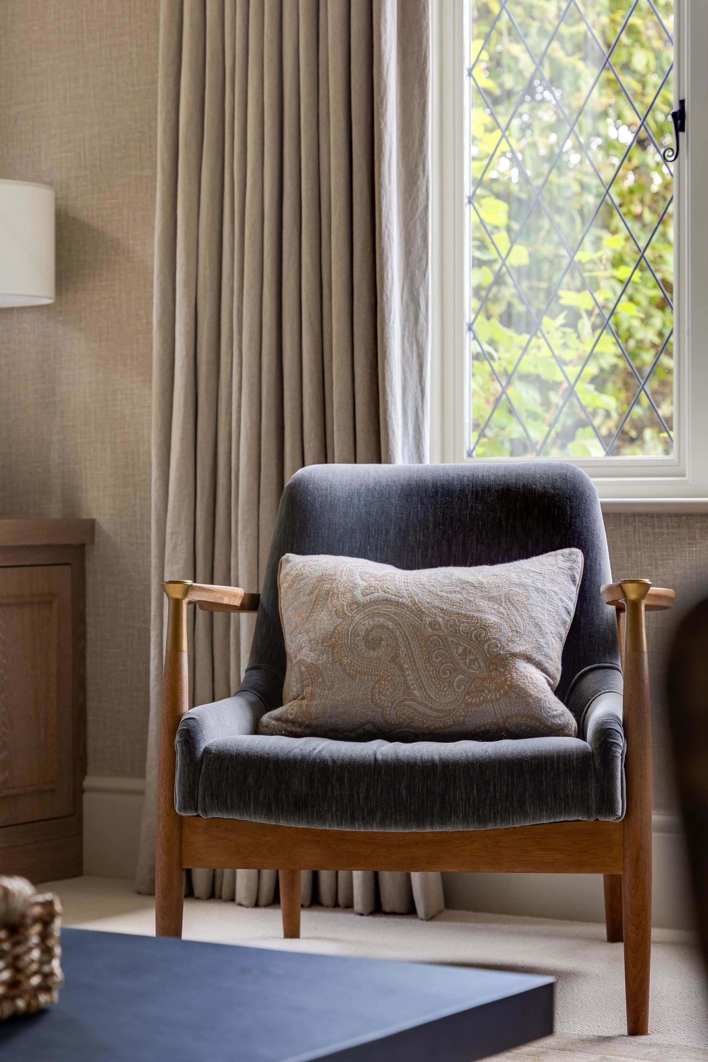
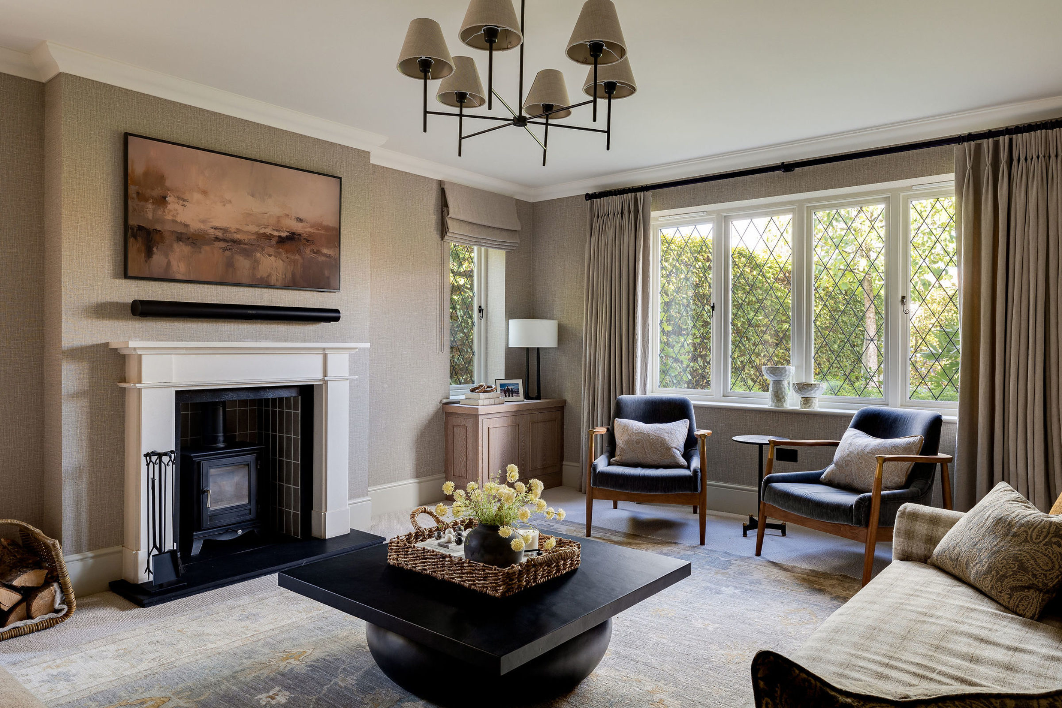
Handcrafted furniture and tailored joinery bring warmth and texture to each space, adding character and cohesion throughout the home.
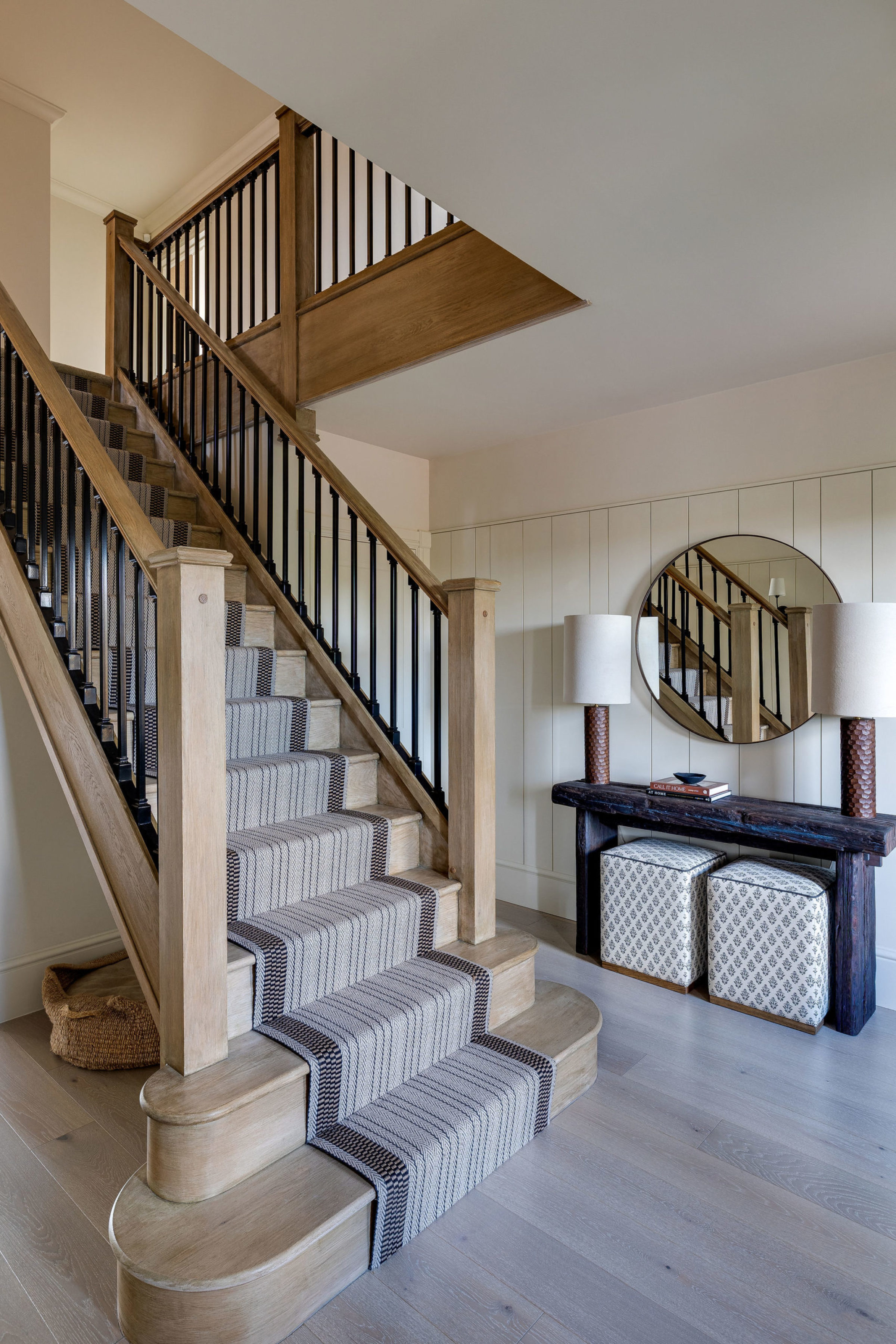
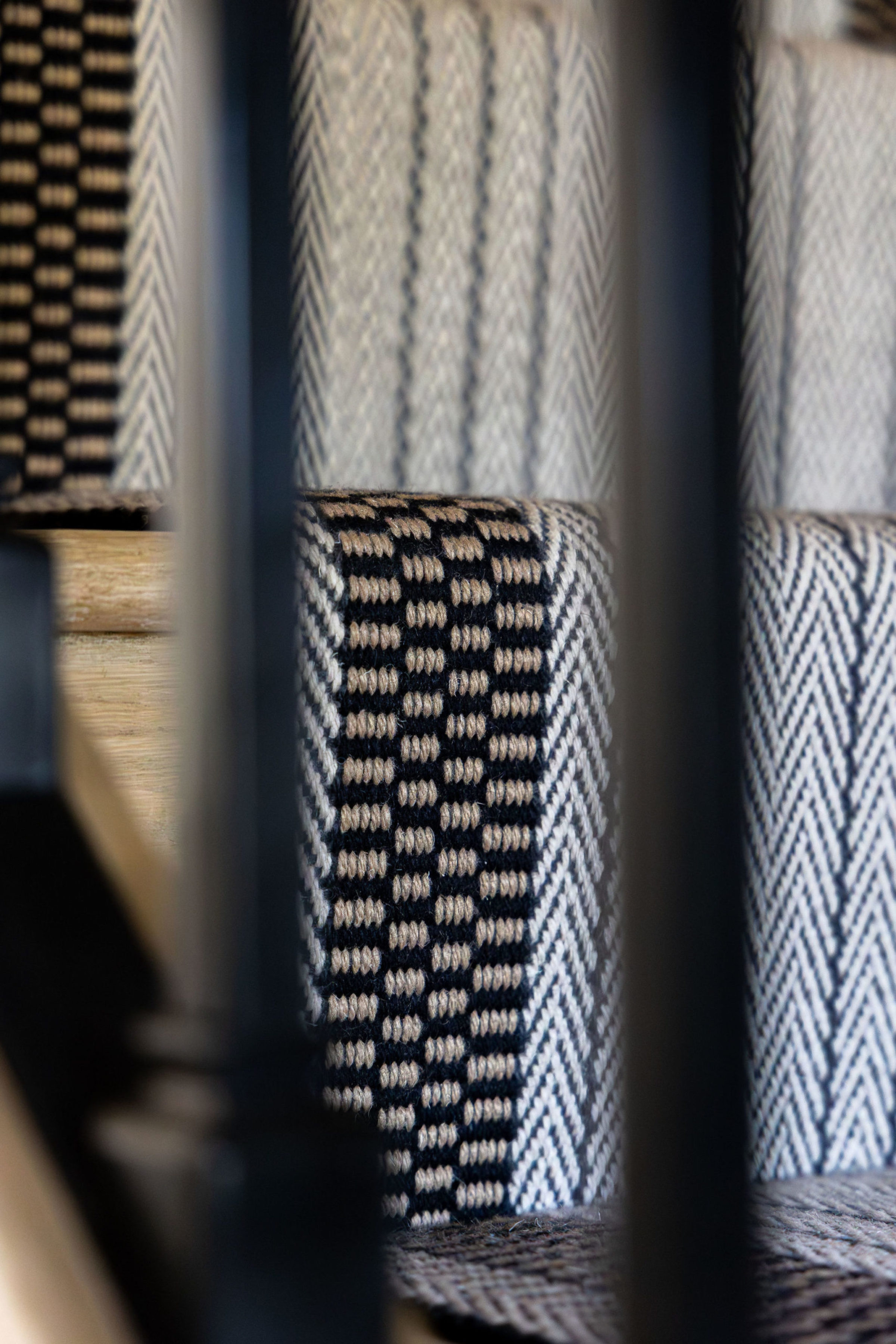
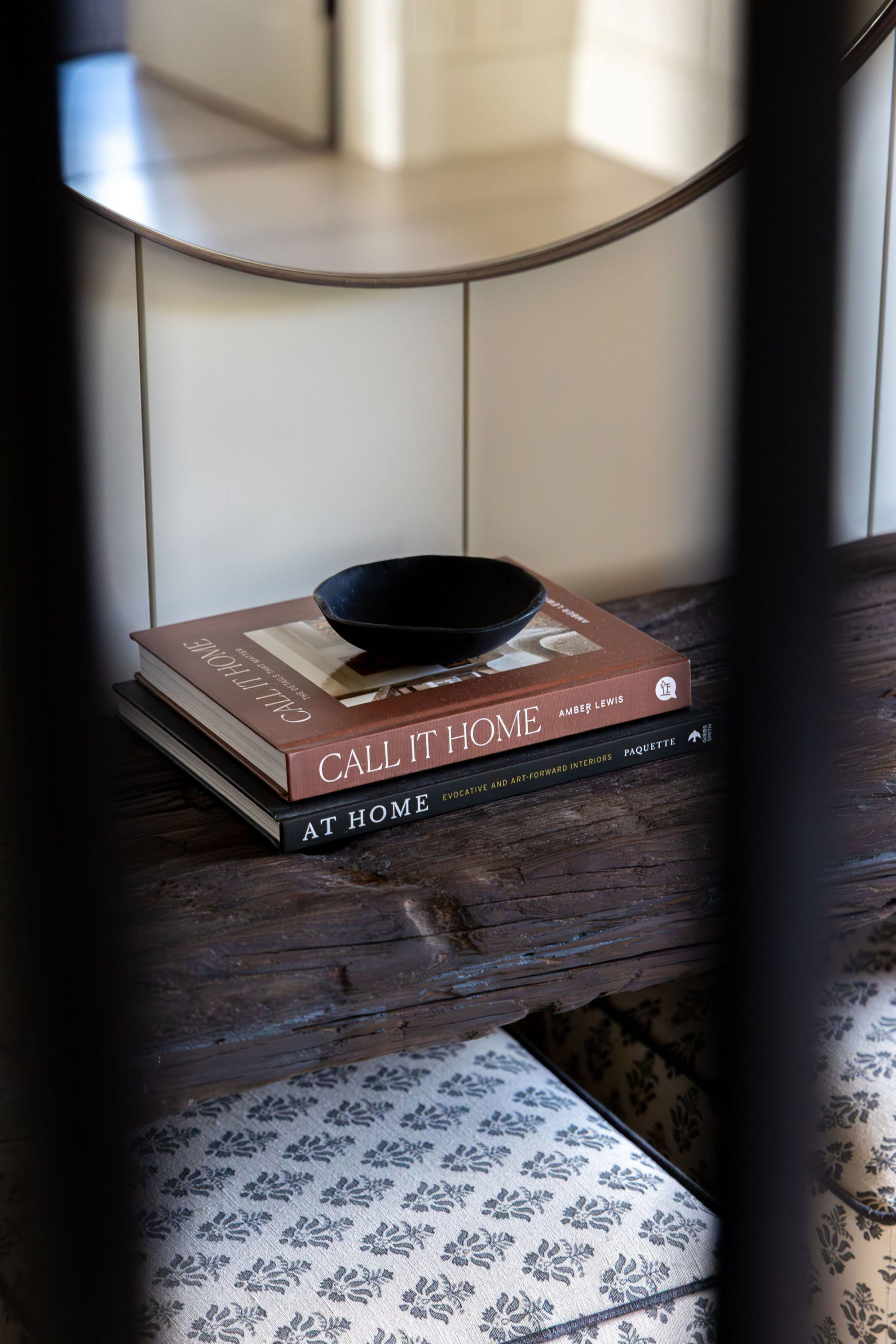
Rich tones of blue, cream and brown give the dining area a quiet strength, designed for relaxed gatherings and slow mornings.
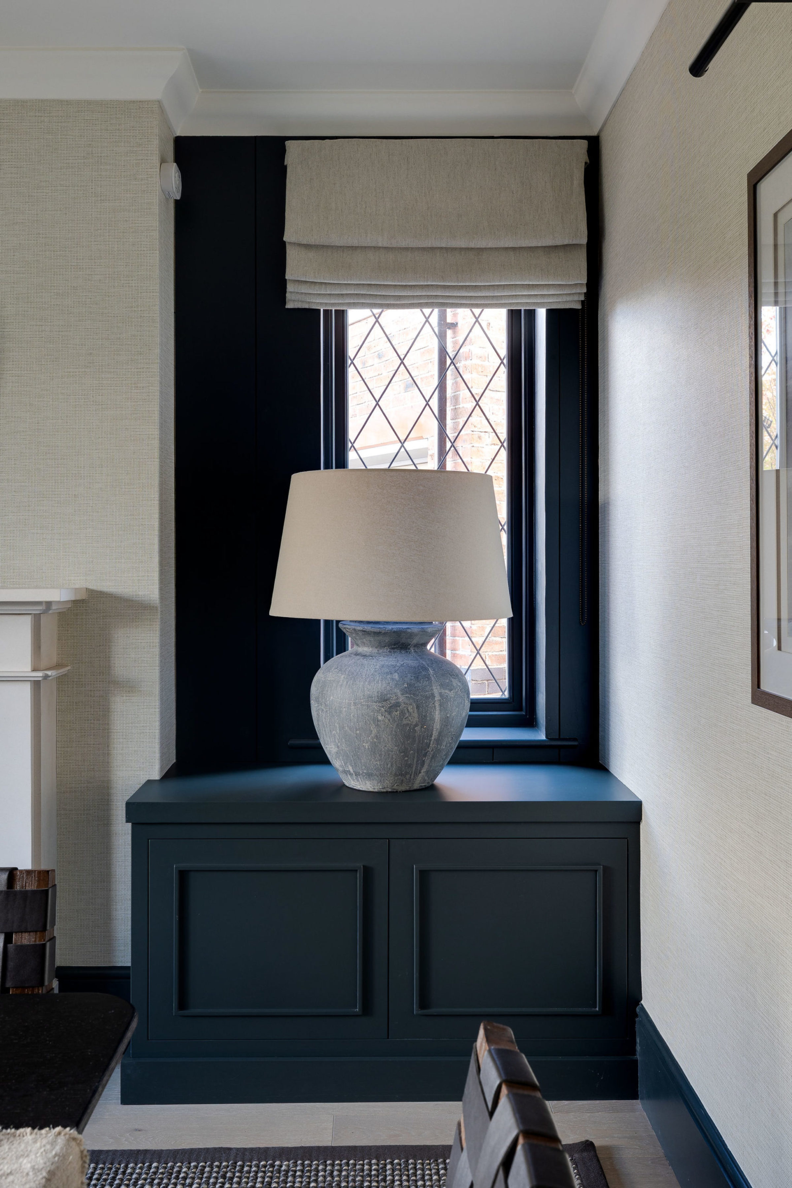
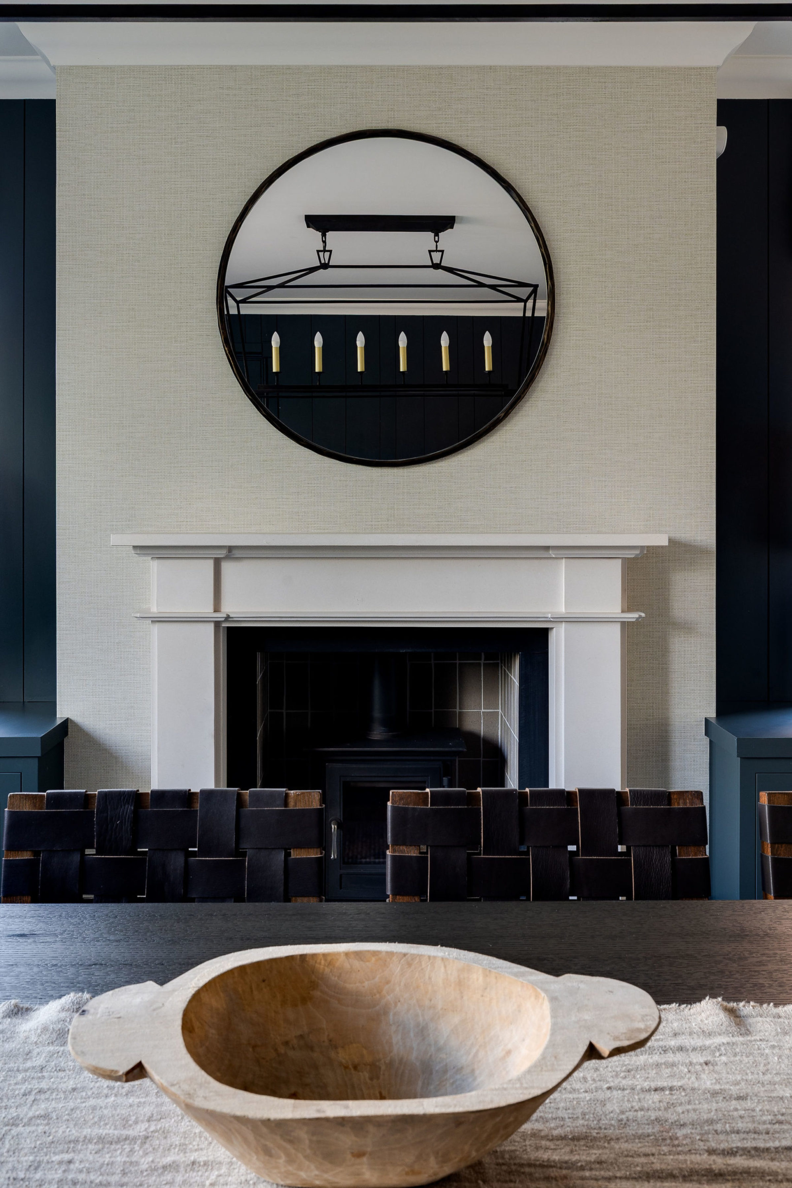
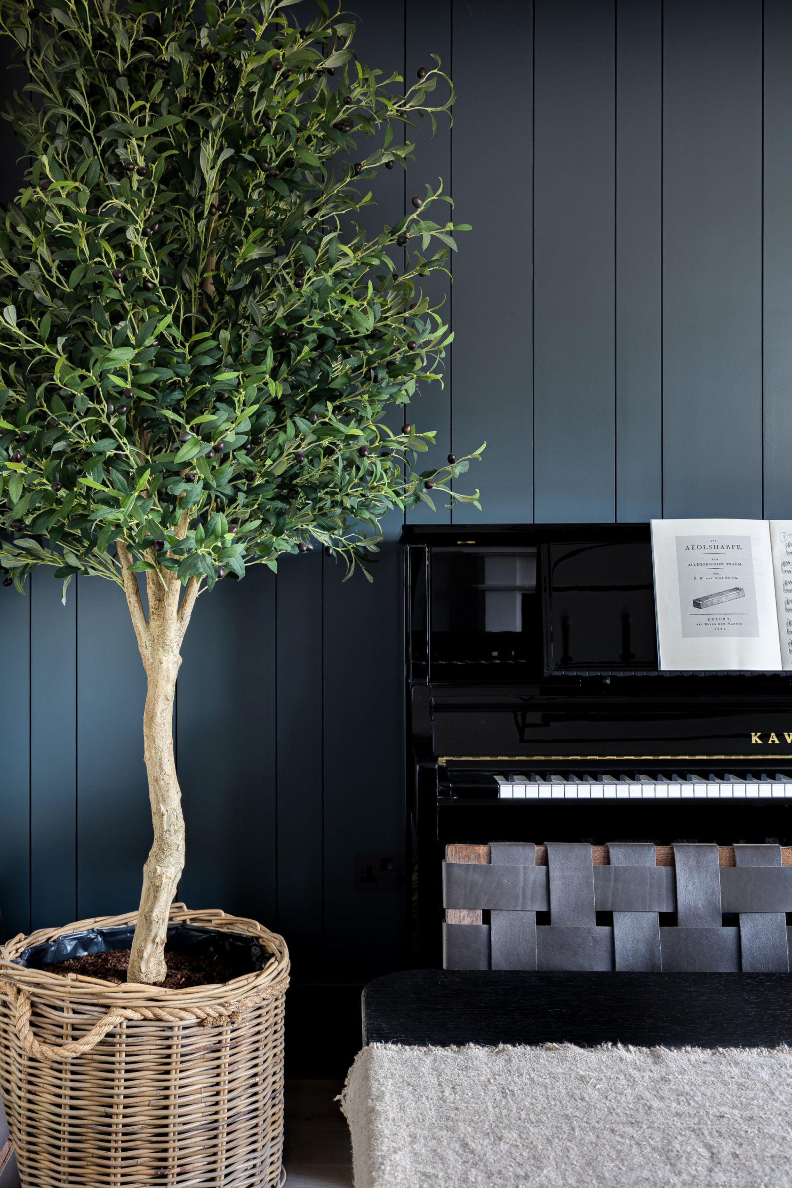
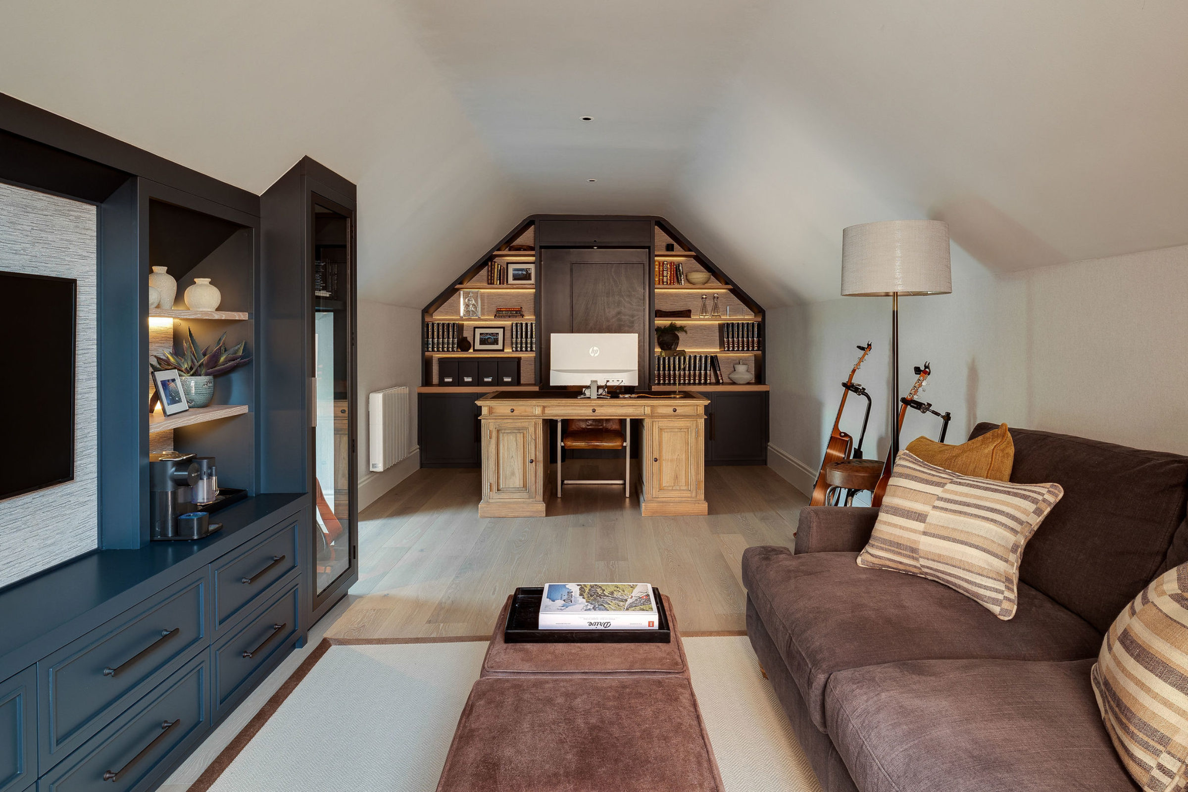
In the master suite, a tailored study nook brings a sense of stillness, creating space to pause within the rhythm of daily life.
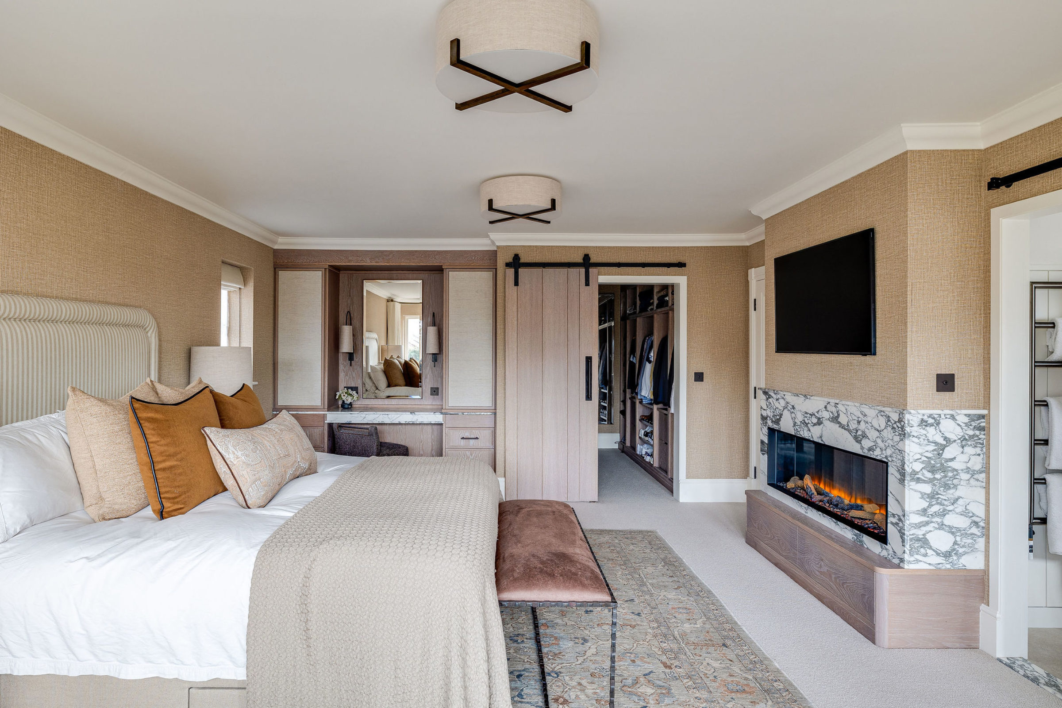
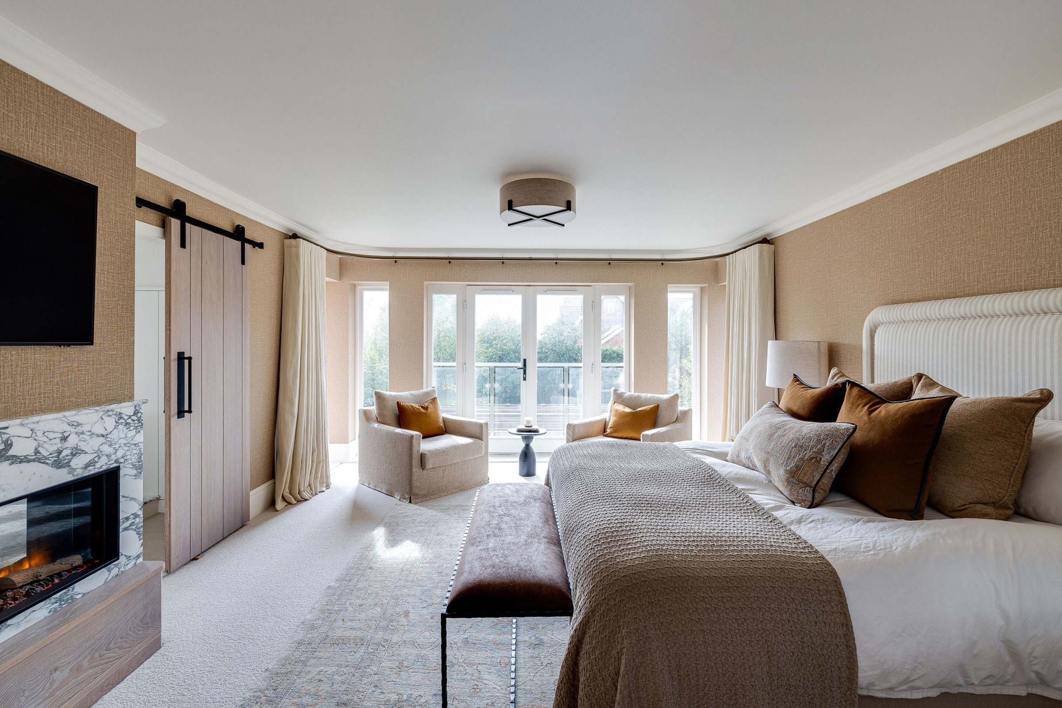
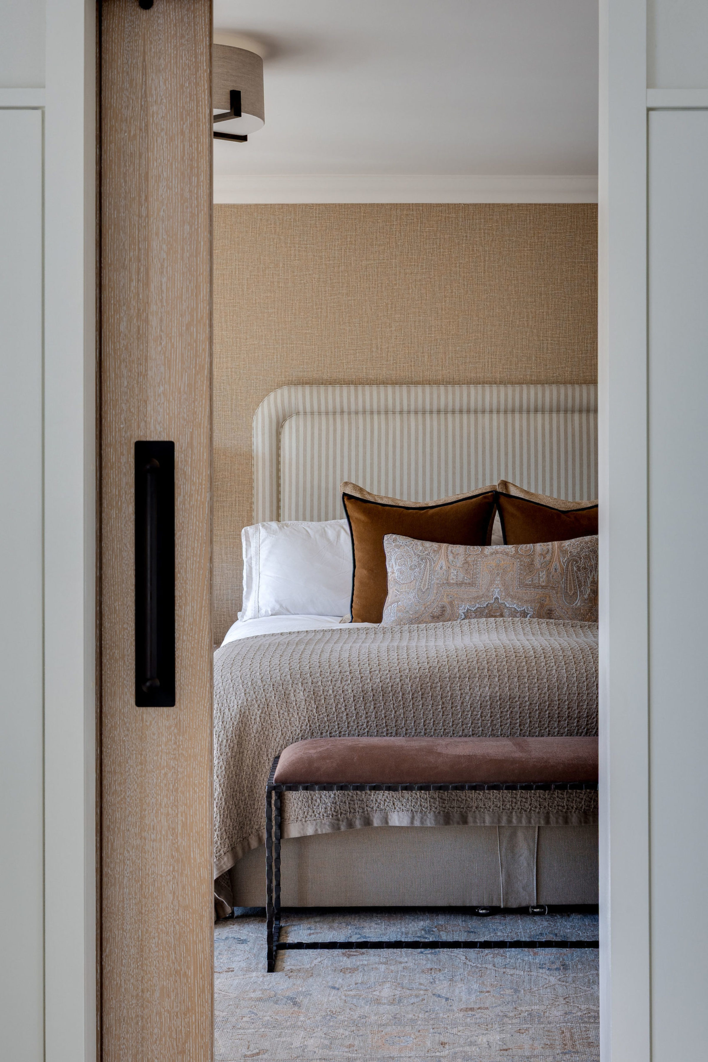
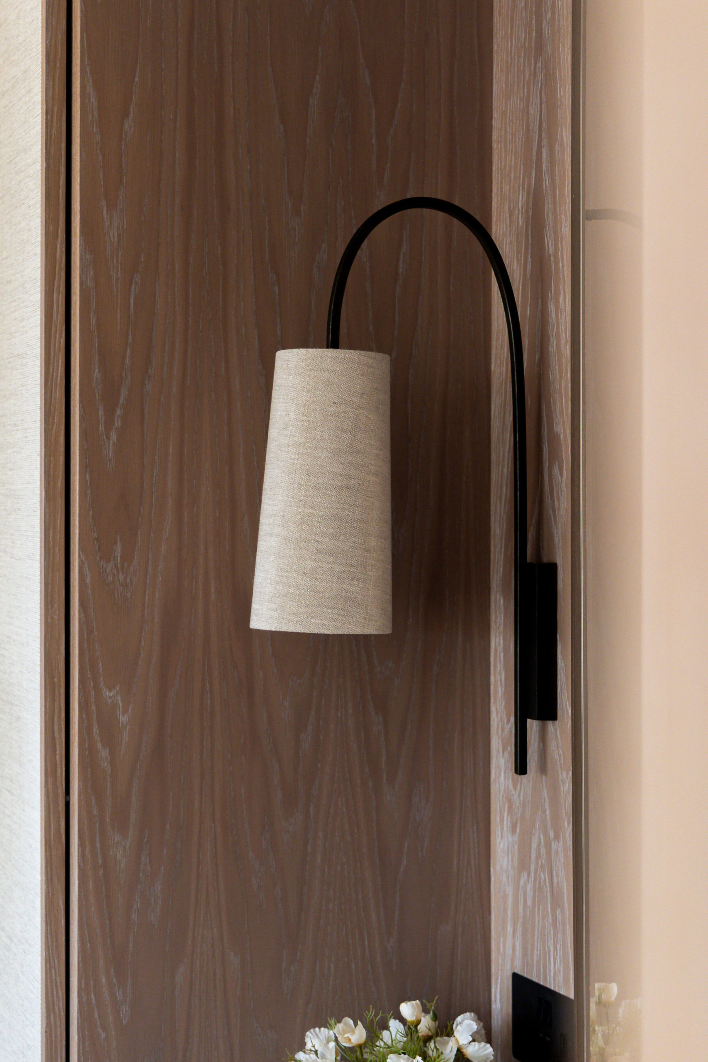
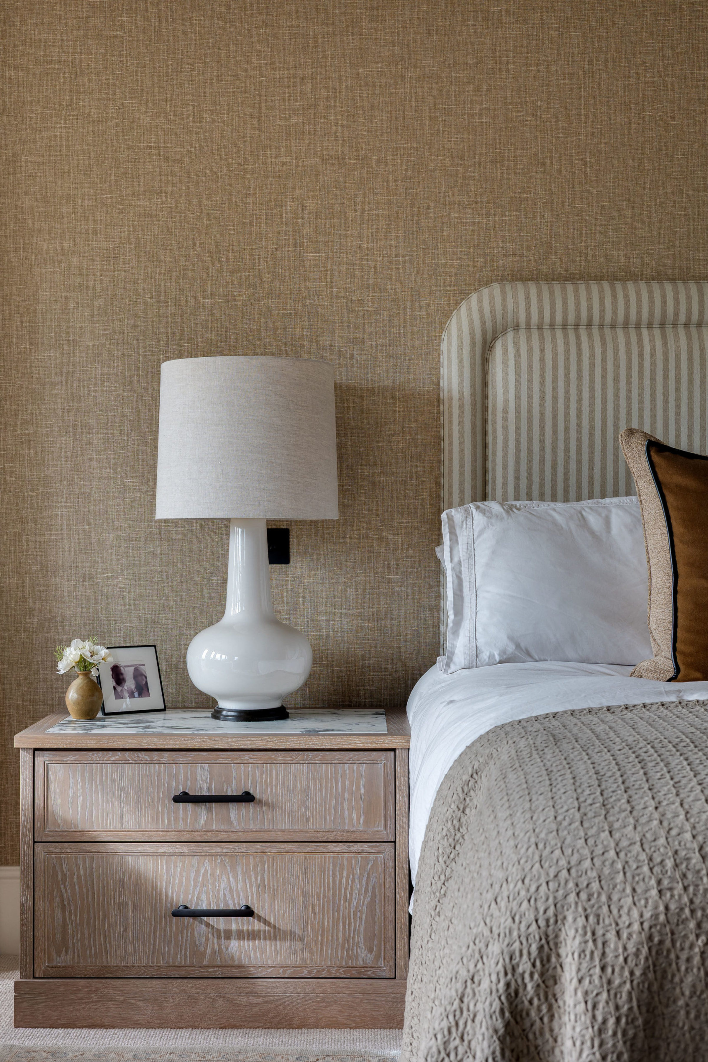
Natural stone, soft lighting and brushed brass detailing create tranquil, spa-like bathrooms with an understated sense of luxury.
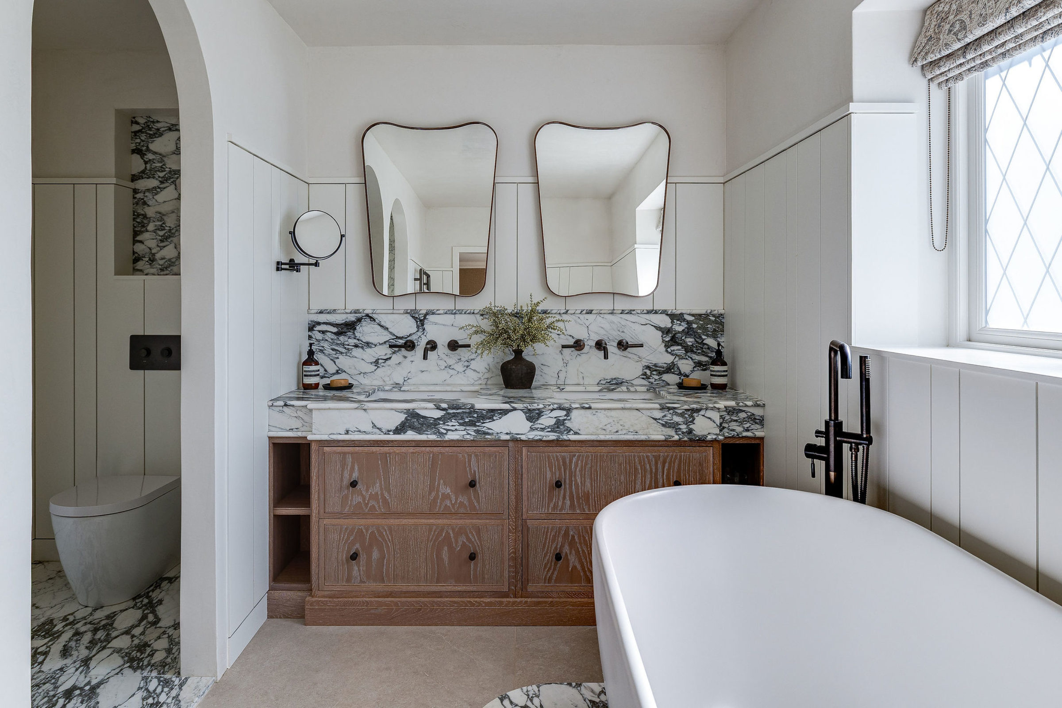
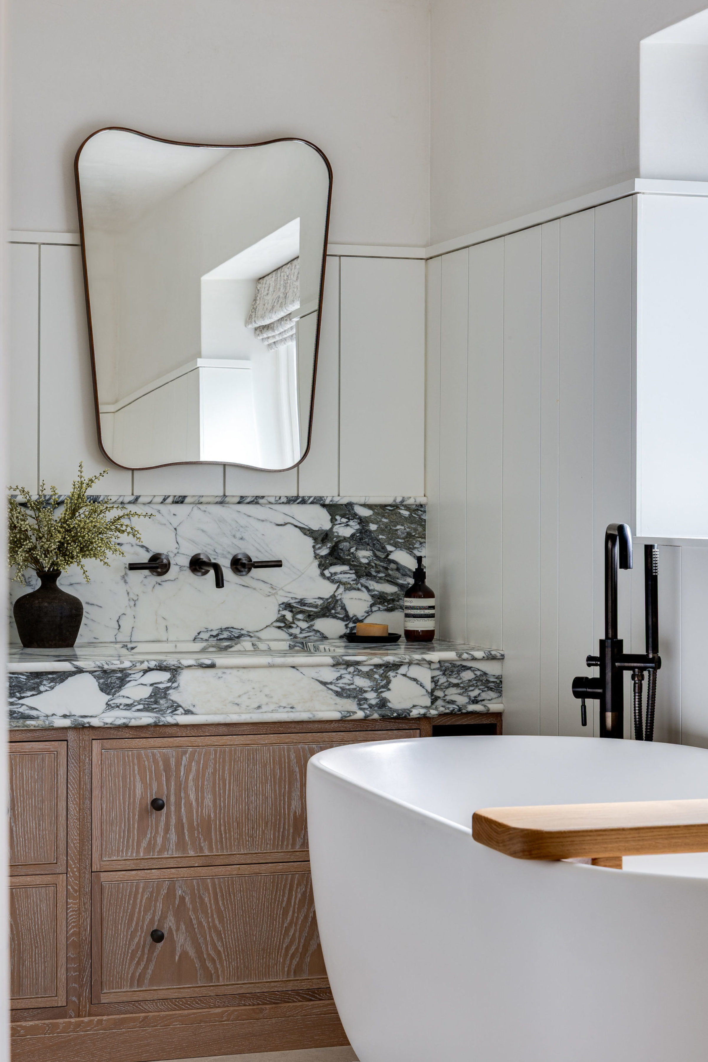
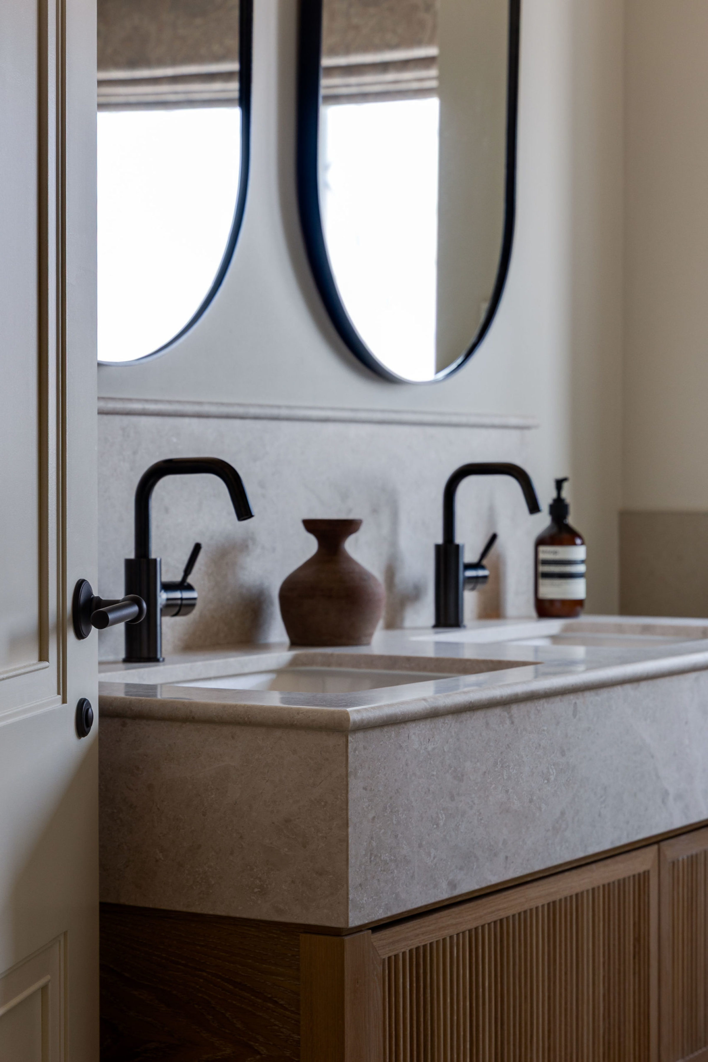
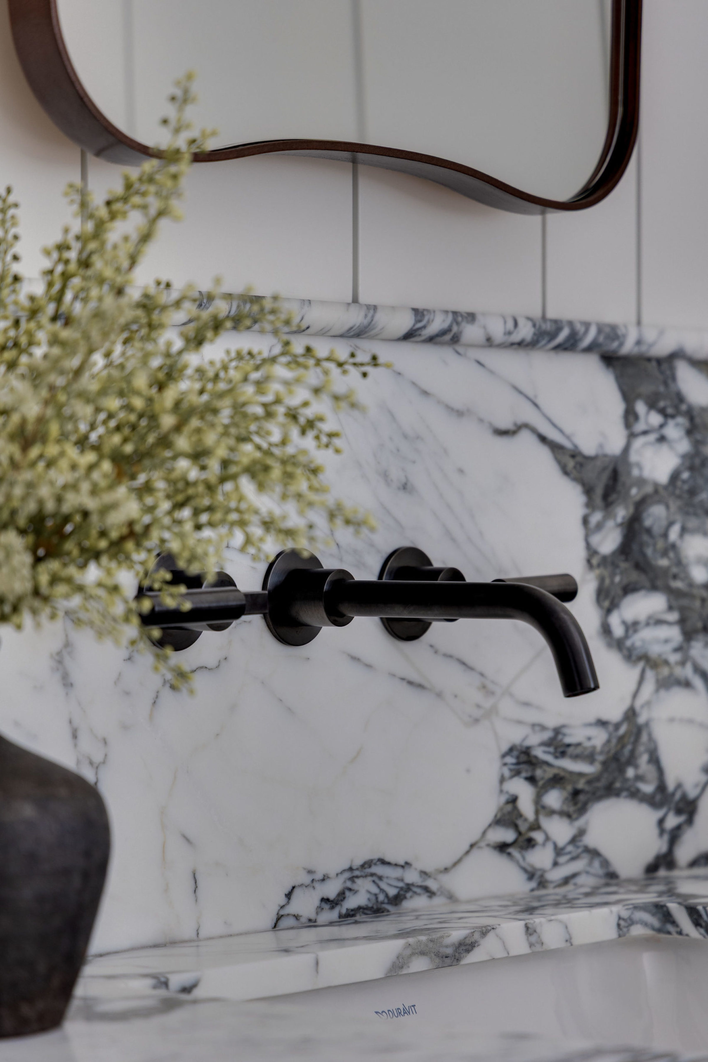
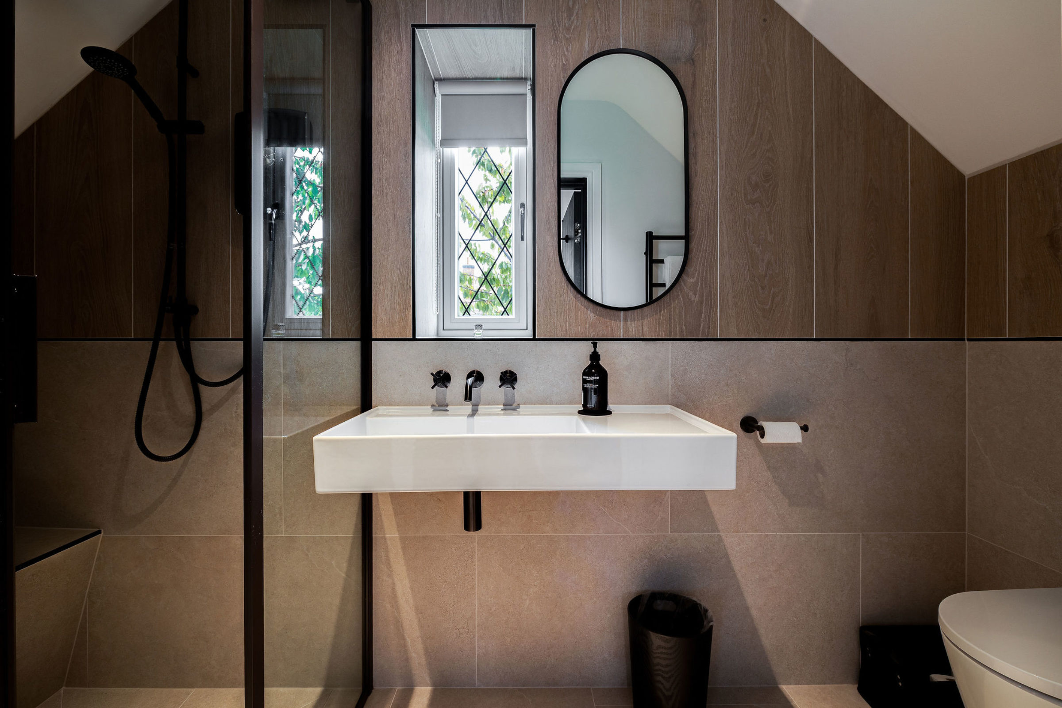
Do you have a project to discuss?
Contact UsView More Projects
