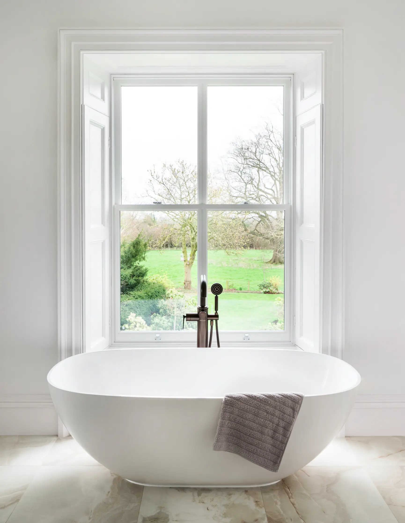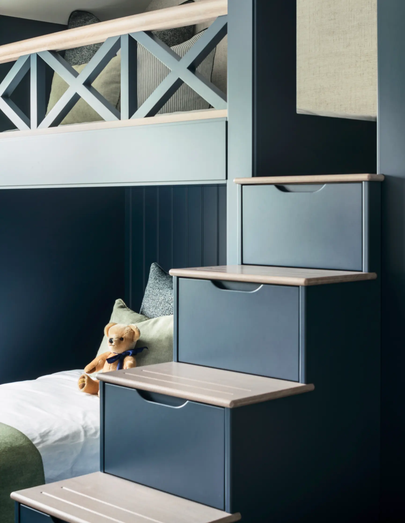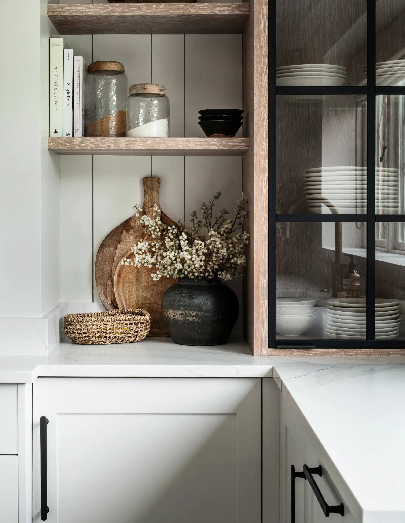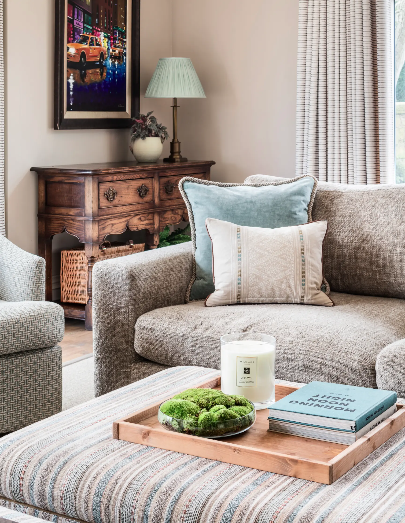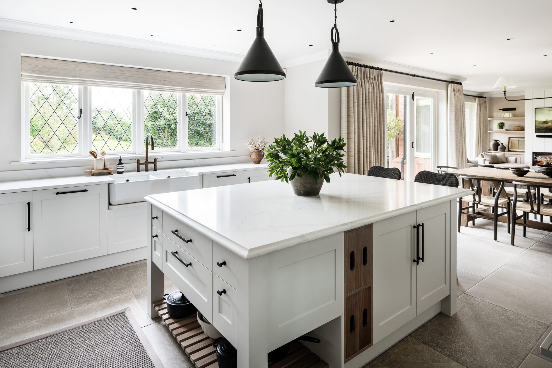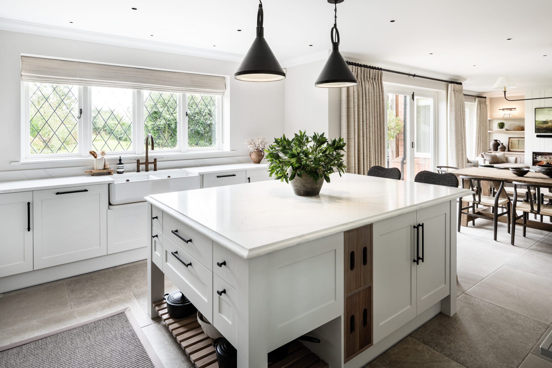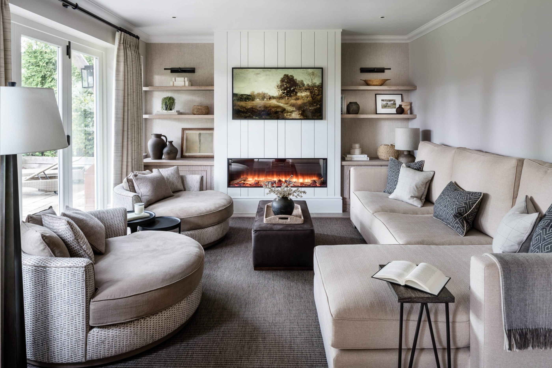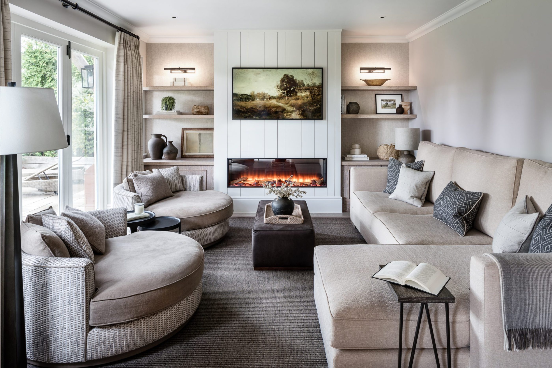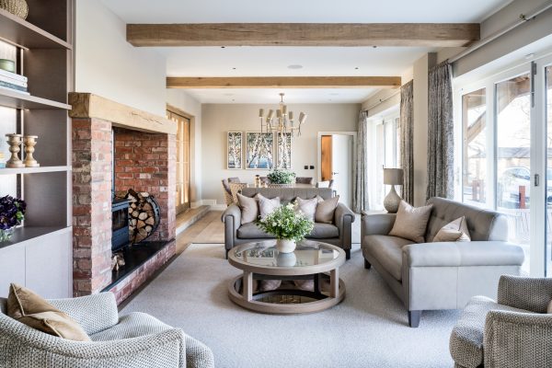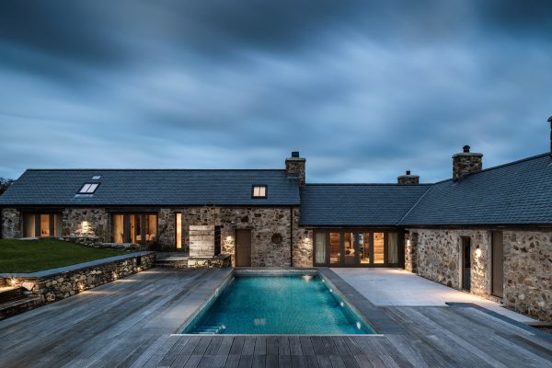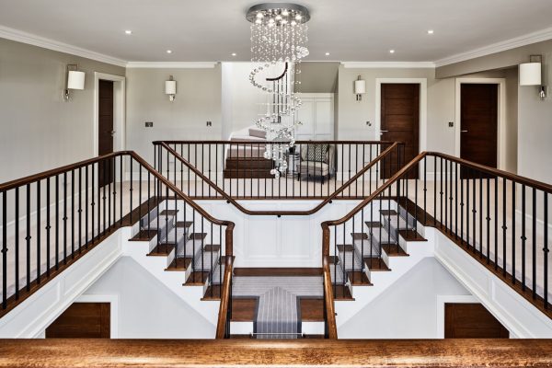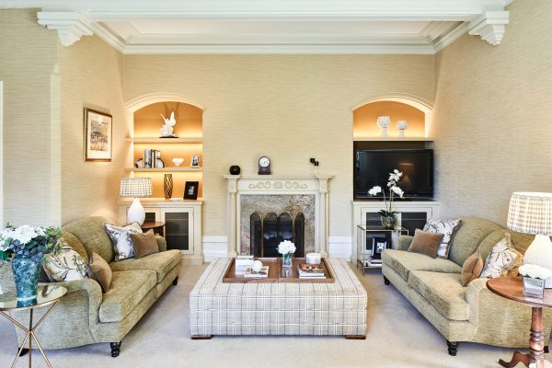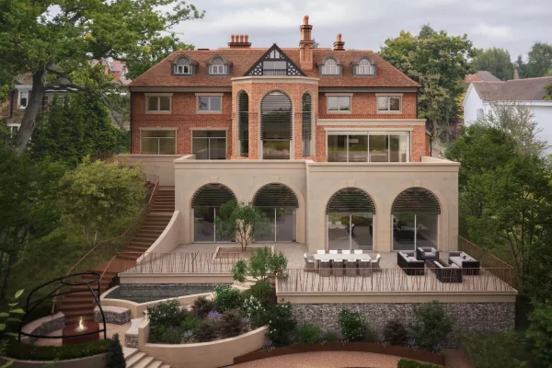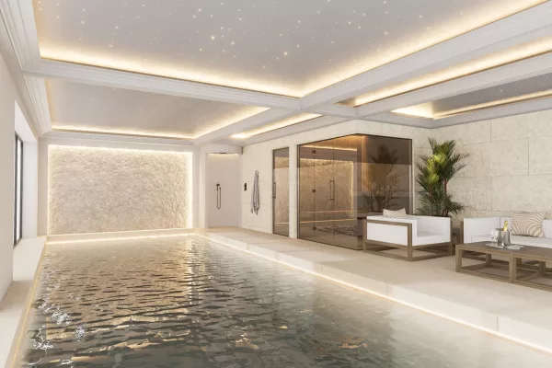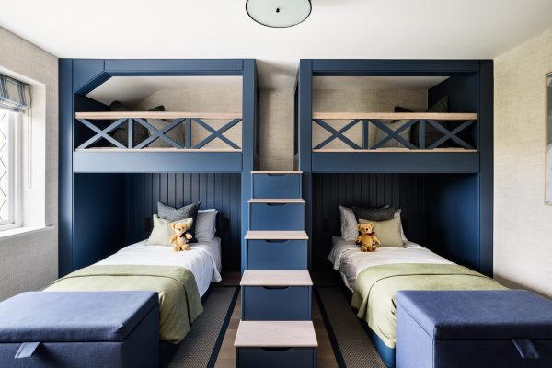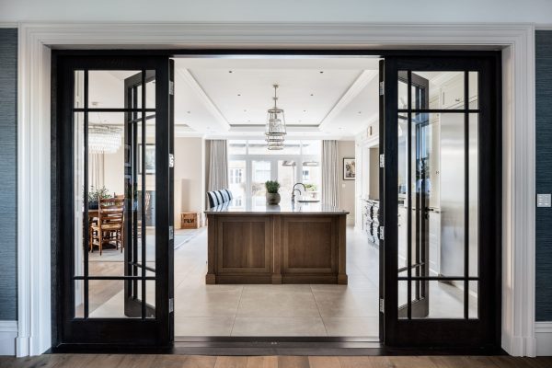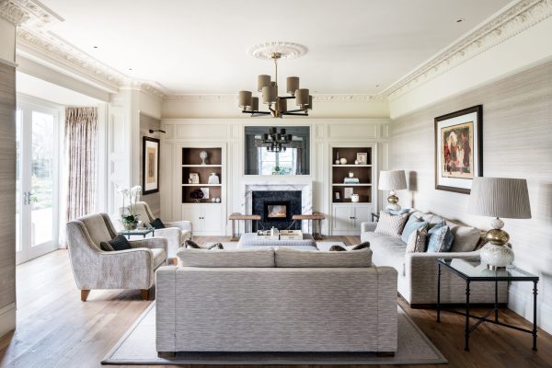Phase 2: Kitchen, Dining, Living Area & Utility
Balancing style and function for busy family life
The second part of an evolution. Big spaces to truly live in. Smart updates, clever zoning, and plenty of character.
| Sector: | Residential |
|---|---|
| Style: | Contemporary Classic |
| Location: | Cheshire, UK |
| Status: | Completed 2023 |
This house redesign was all about adapting to the changing needs of a family of six. With the bedrooms complete in Phase One it was time to breathe new life into the living spaces.
To do this our architectural designers had to remodel the entire back of the house. It was a real collaboration with the family. They had grown out of the much-used kitchen, dining, day-living, and utility/boot room and needed help to make it work again for them.
As an interior design practice we take time to understand your vision, your space, and your needs. We discovered that the overall layout of the kitchen already worked well for the family, but they wanted it to feel more modern and welcoming.
Previously the kitchen was dark, and we wanted to create a scheme that was both contemporary and neutral, but warm and characterful. We fitted a new porcelain floor reminiscent of traditional pillow-edge flagstones, introduced warm neutral and honey tones, and the painted panelling added a classic backdrop for weathered oak cabinetry.
It was the finishing touches that really elevated this project. Bronze elements in light fittings, hardware and accessories added a contemporary edge. Linens, woven fabrics, weathered timbers, rattan, and touches of blackened bronze metals created a relaxed, lived in aesthetic perfectly suited to our young family’s lifestyle.
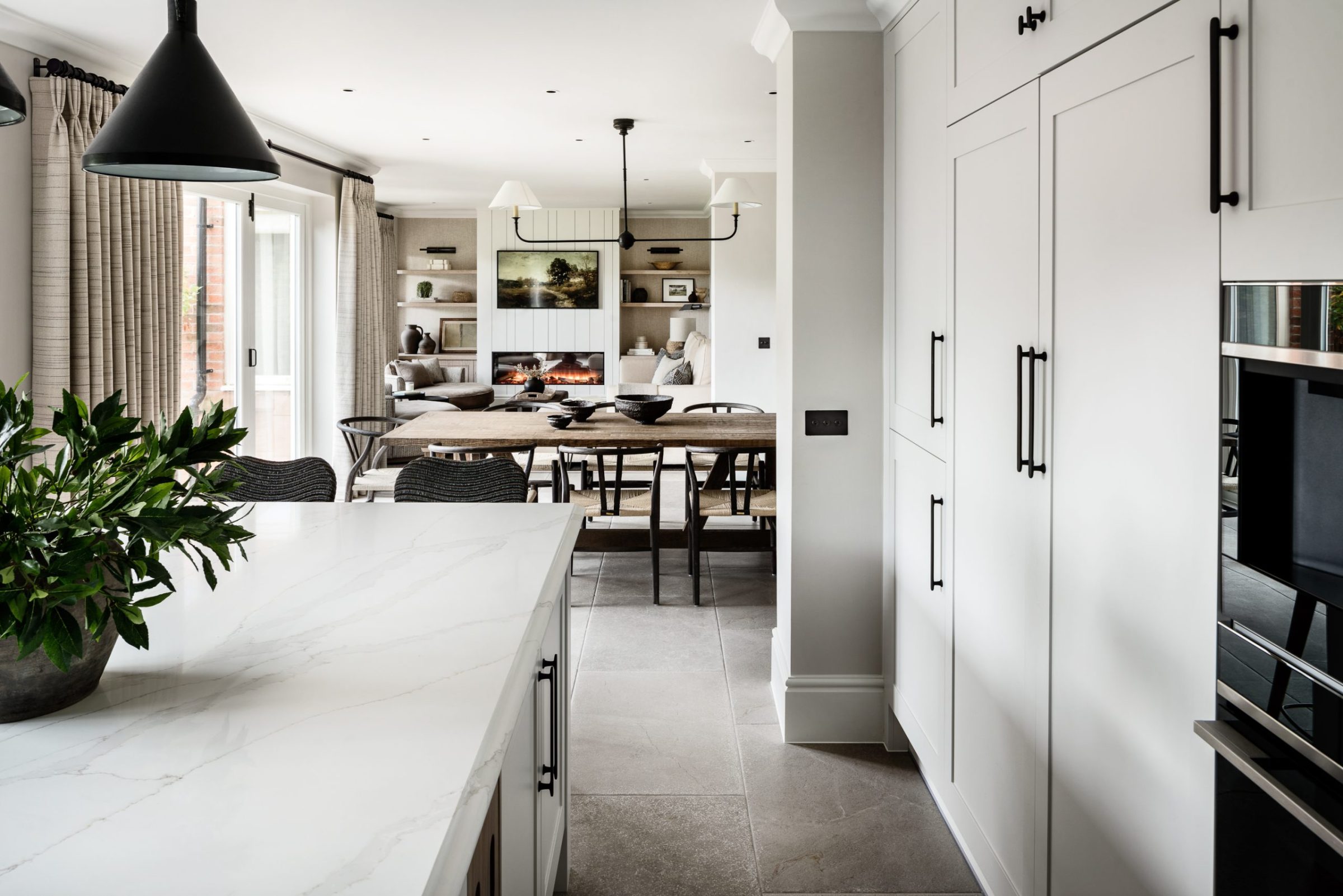
In place of the separate utility and boot room we created one large cohesive space with a dividing wall.
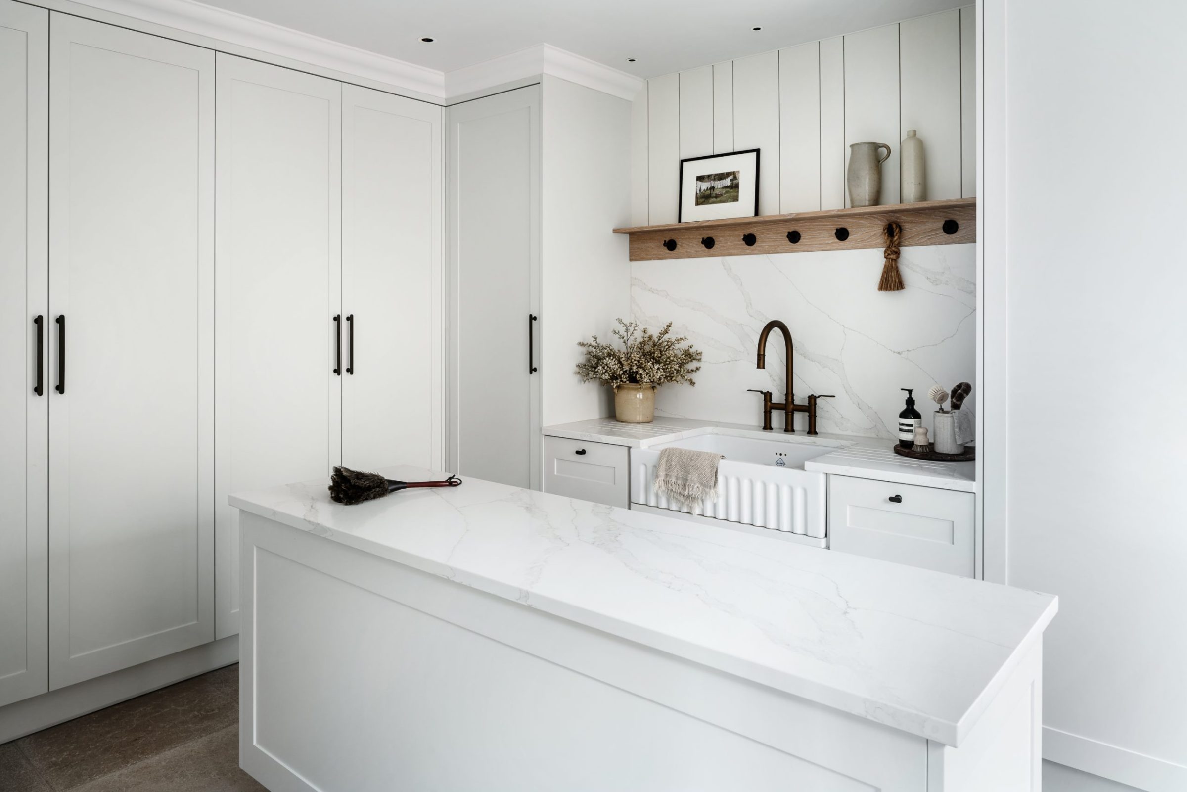
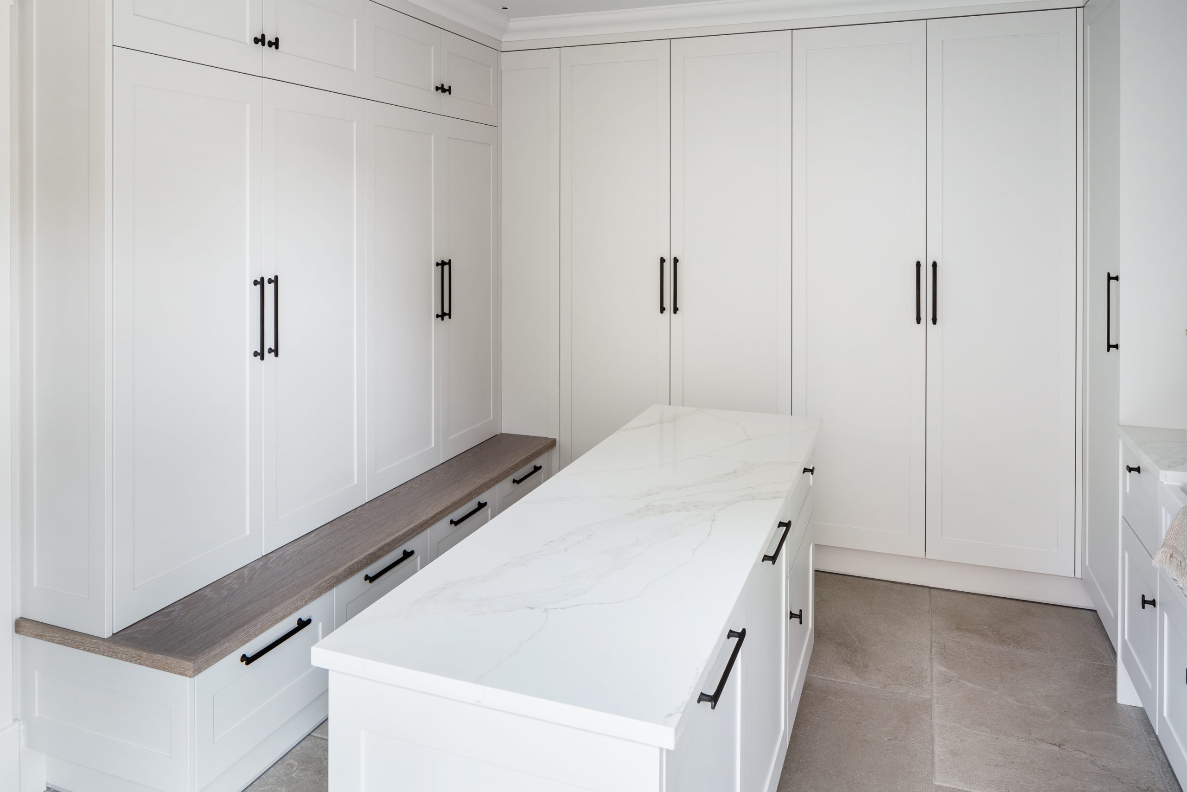
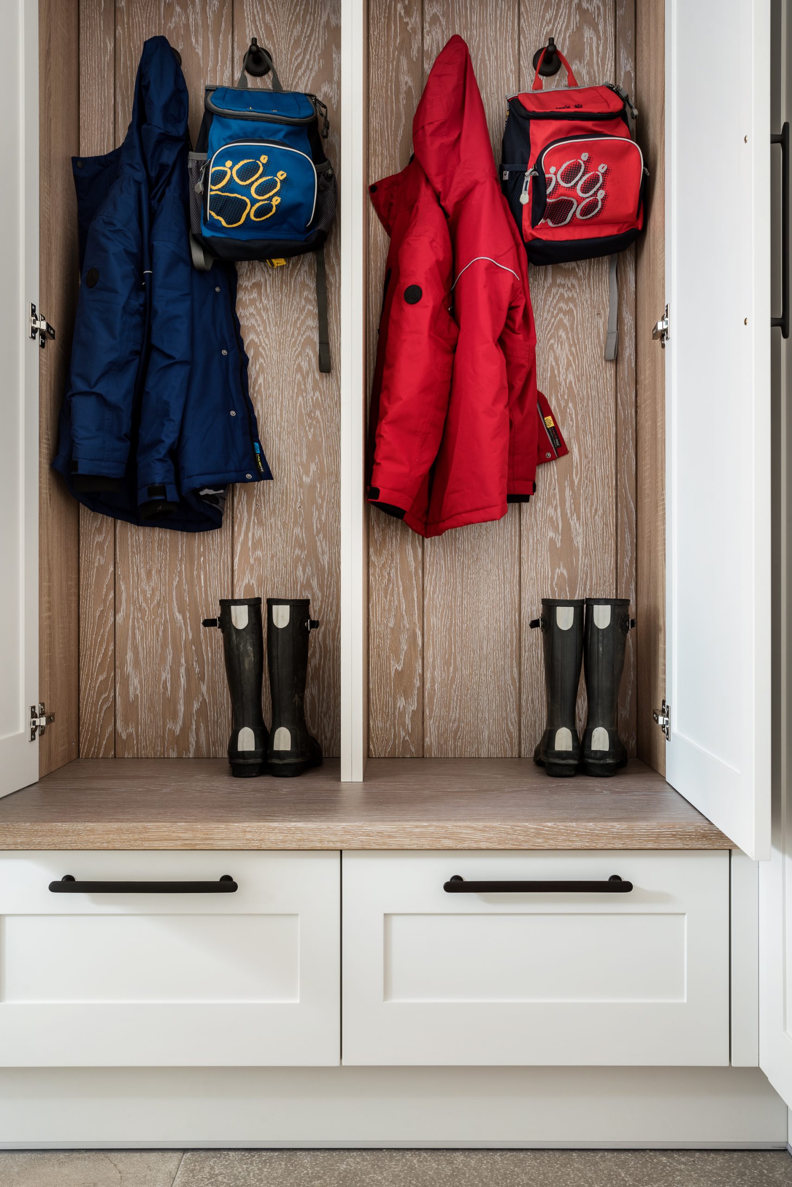
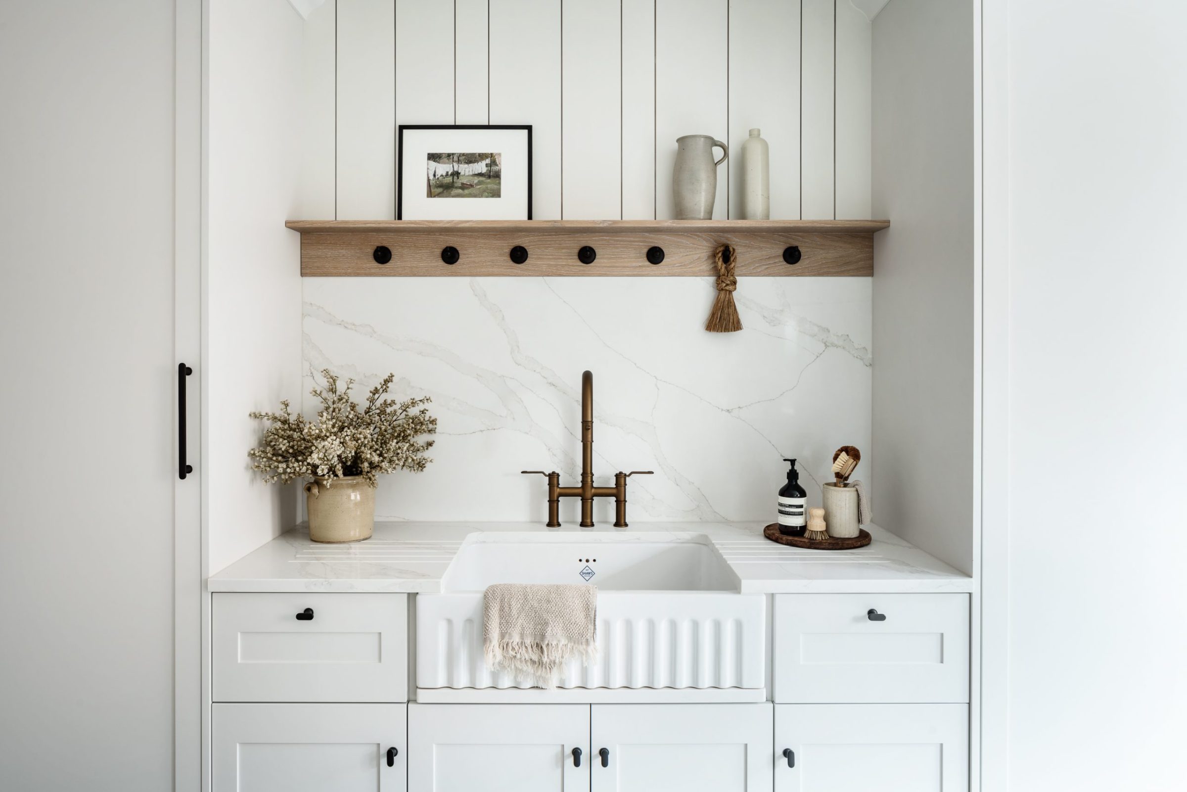
We carried the cabinetry through to the utility to add a sleek symmetry and installed a hidden warming/airing cupboard and stacked washer/drier with pull-out ledges.
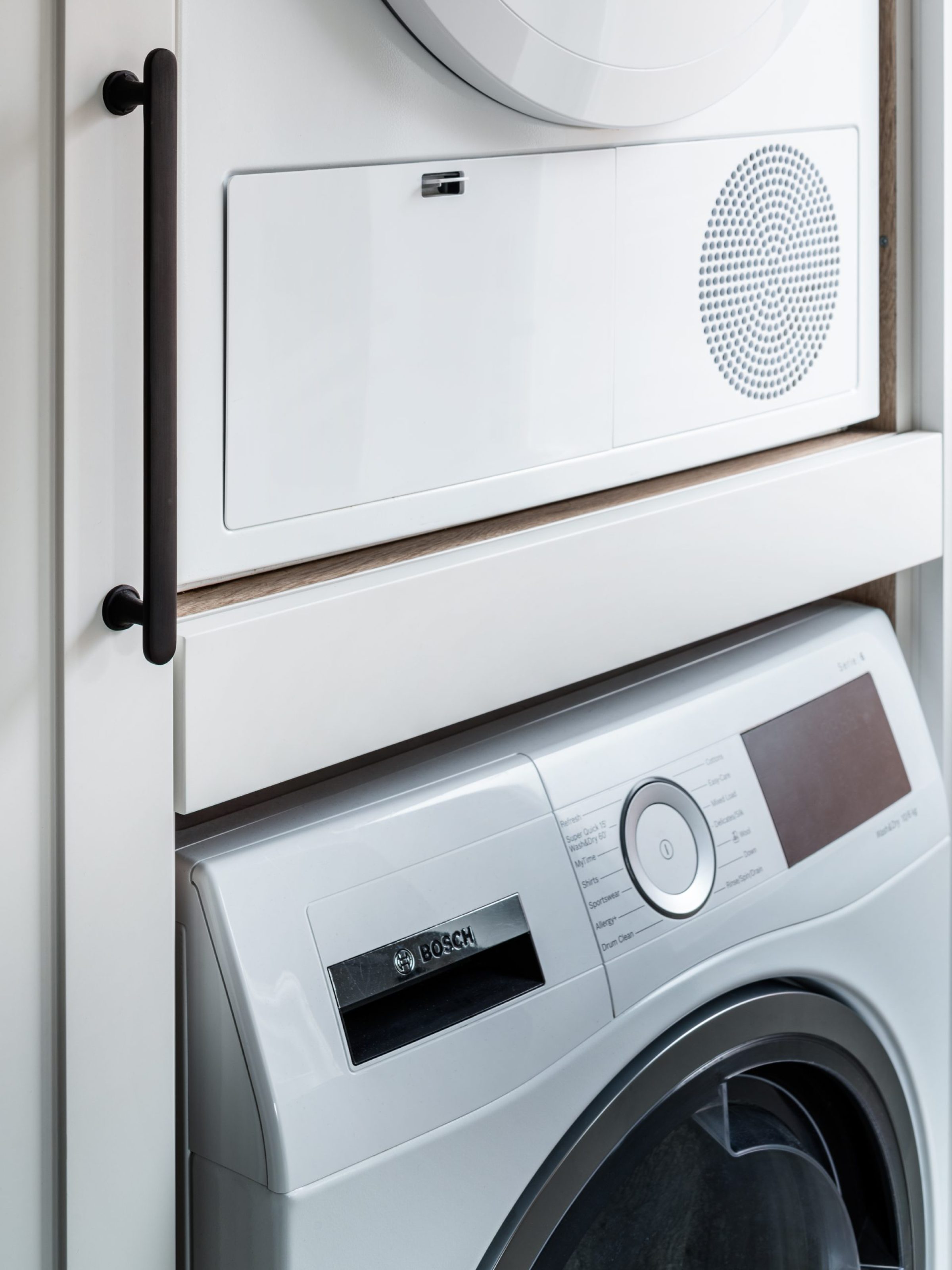
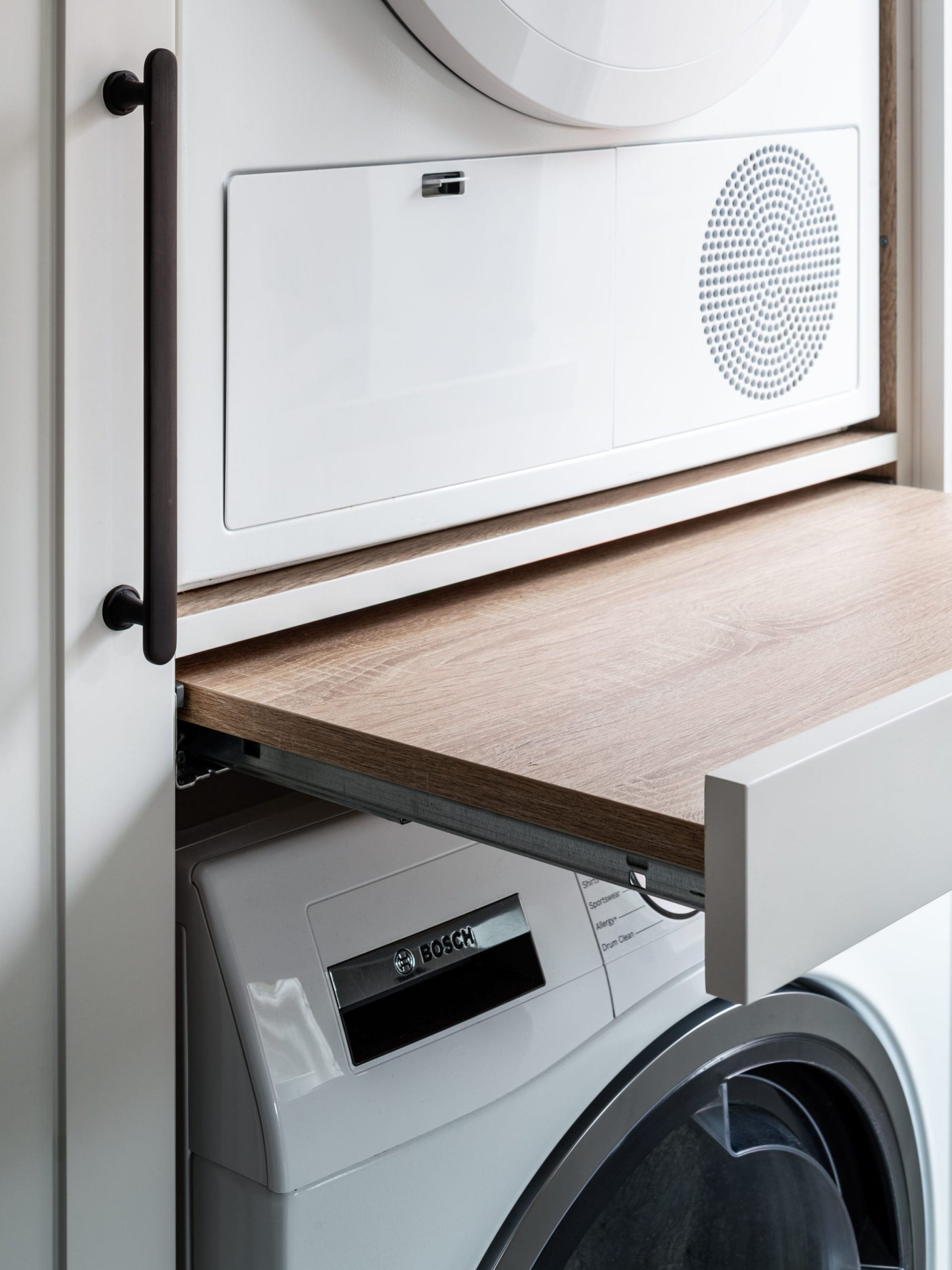
Our studio designed a new contemporary cabinet style and introduced more material finishes to inject warmth into the neutral palette.
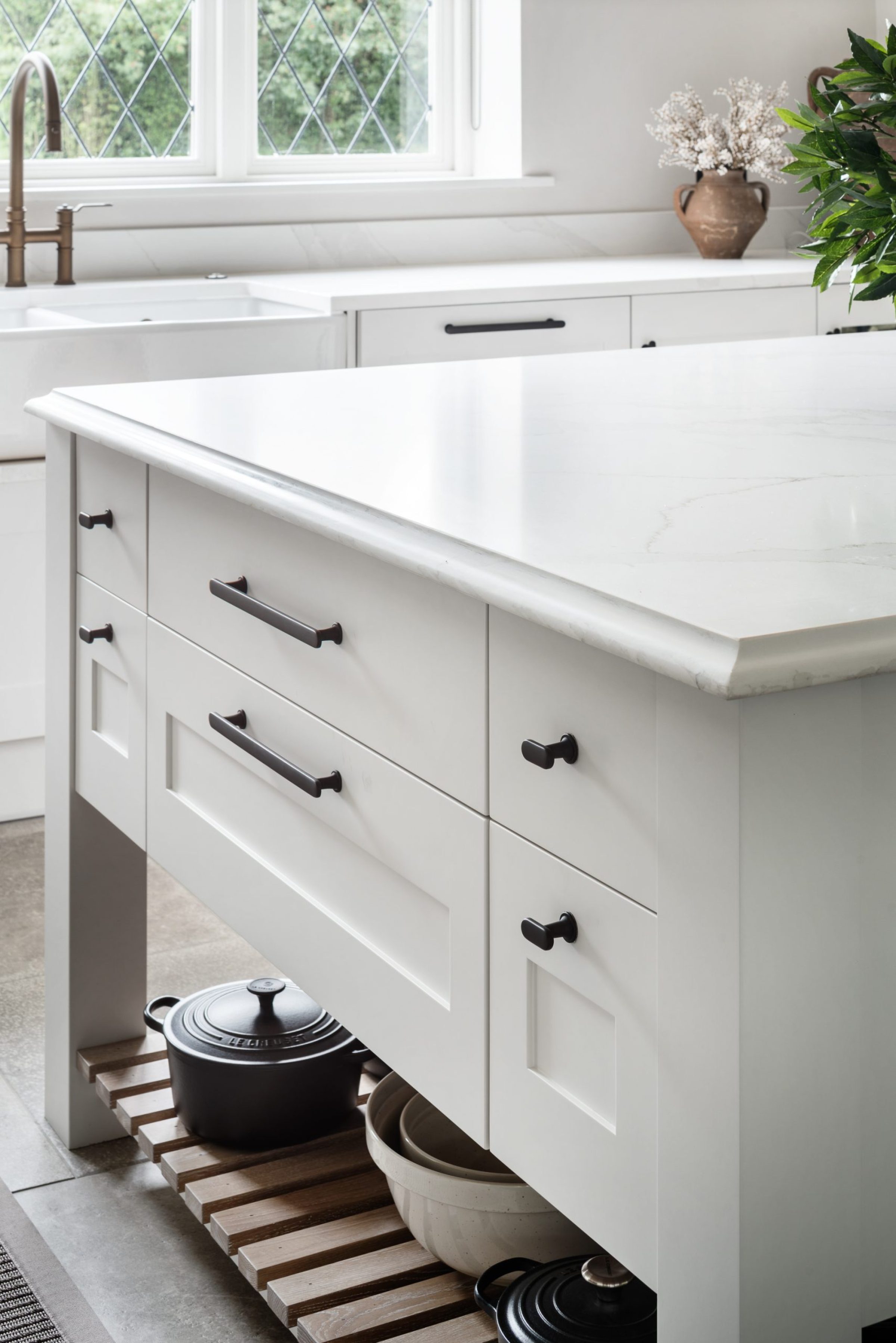
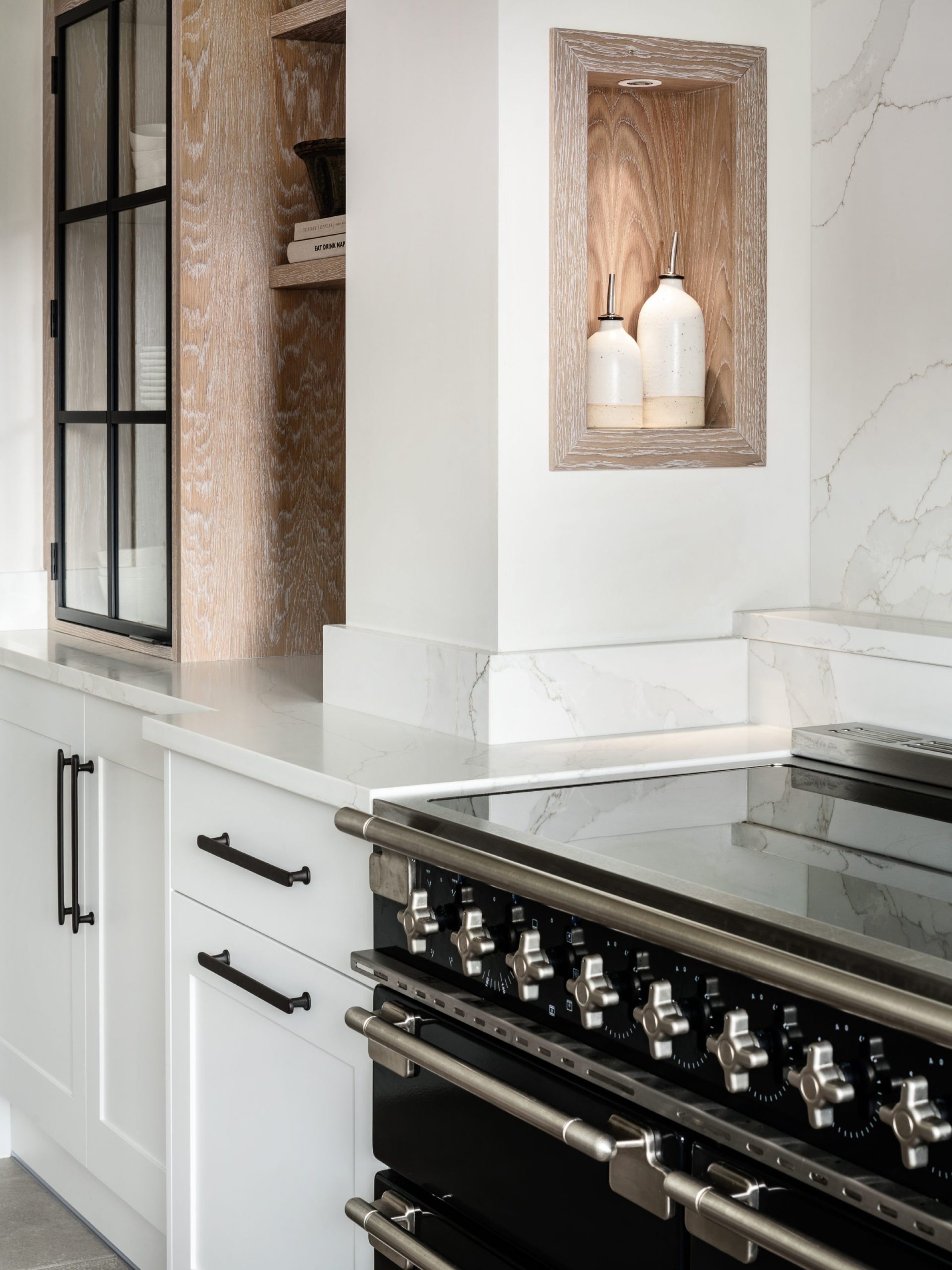
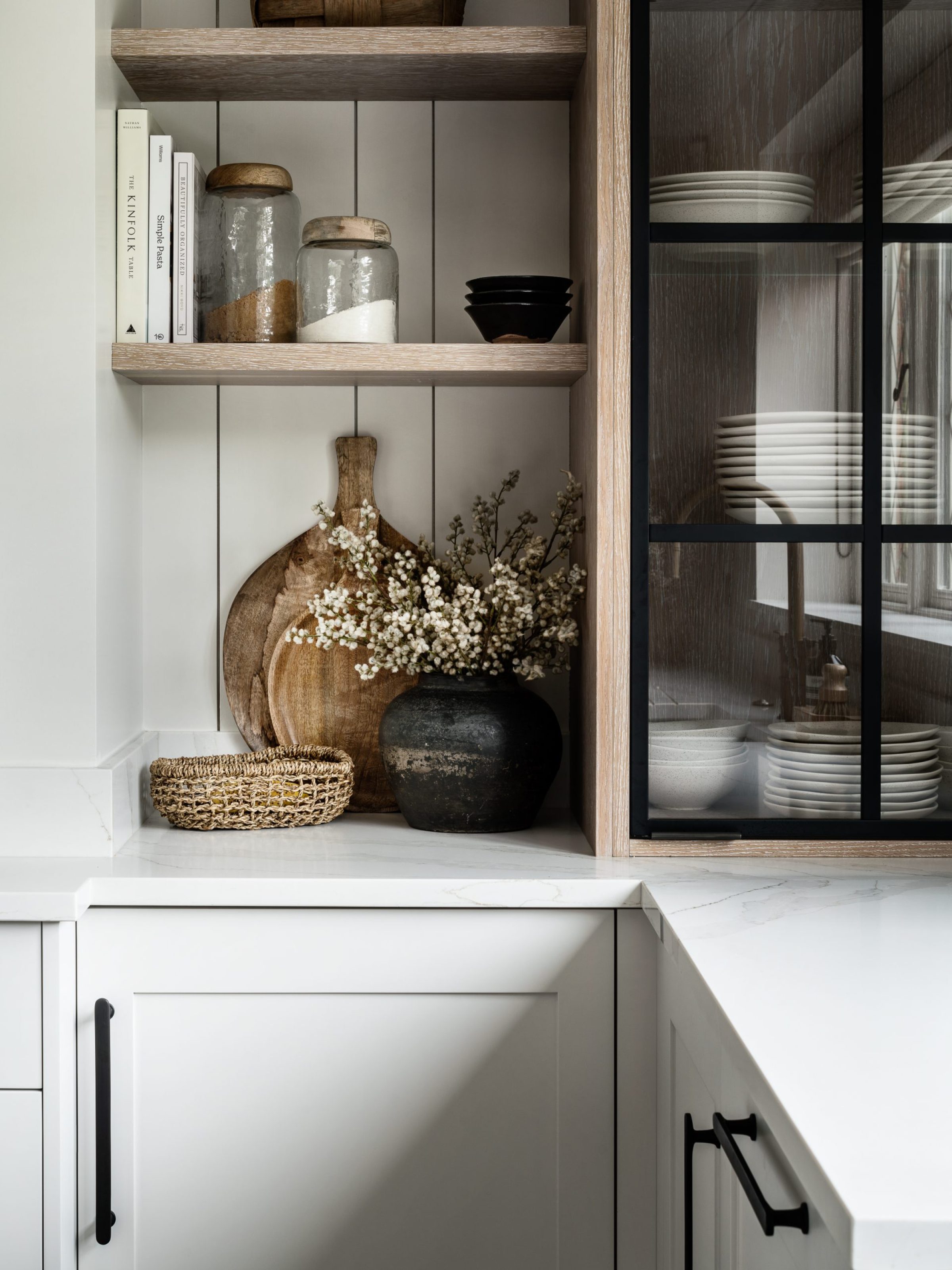
Display cabinets were installed to add interest and break up the bank of kitchen storage – in a warm weathered oak with black detailing to add contrast.
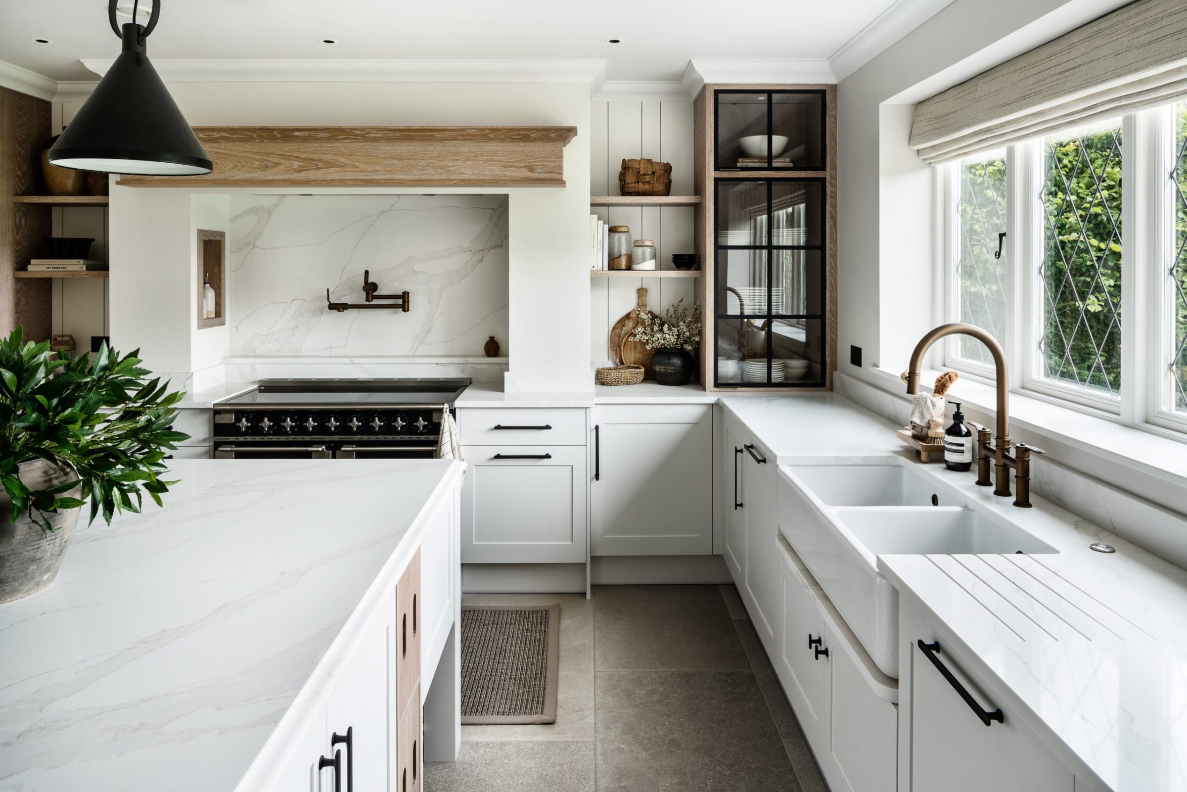
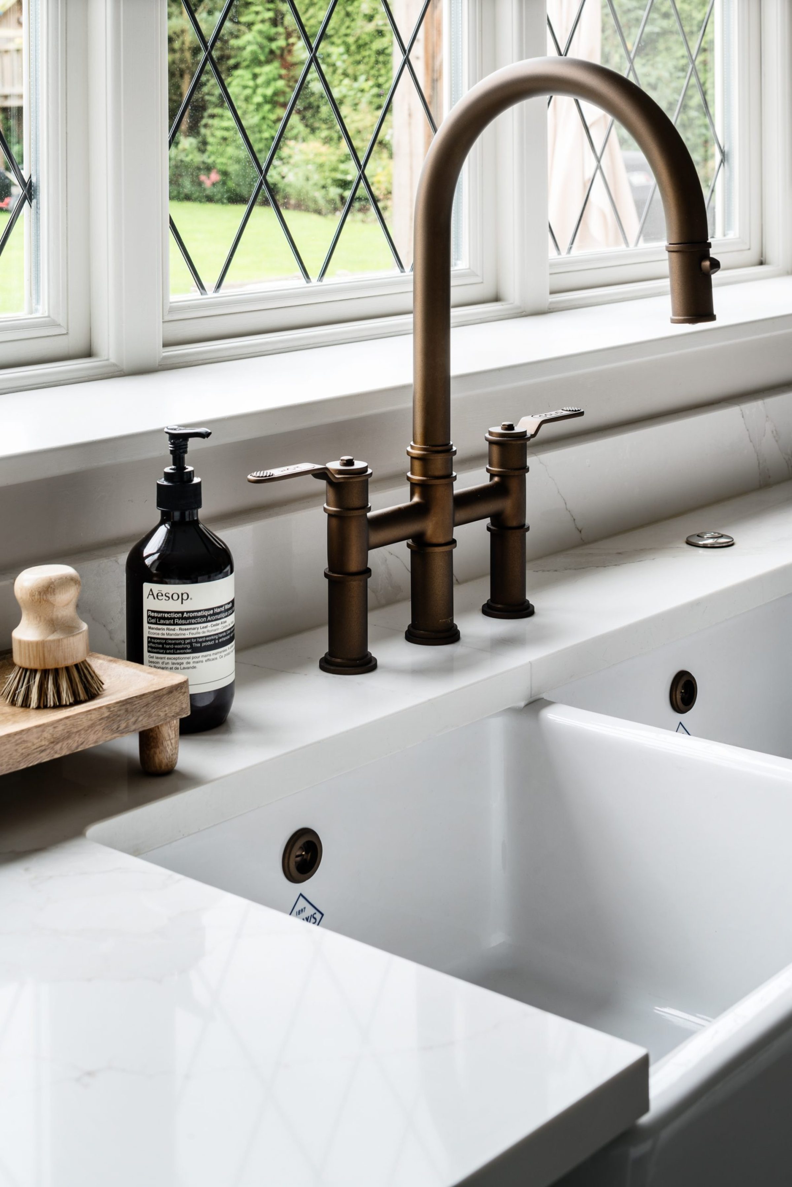
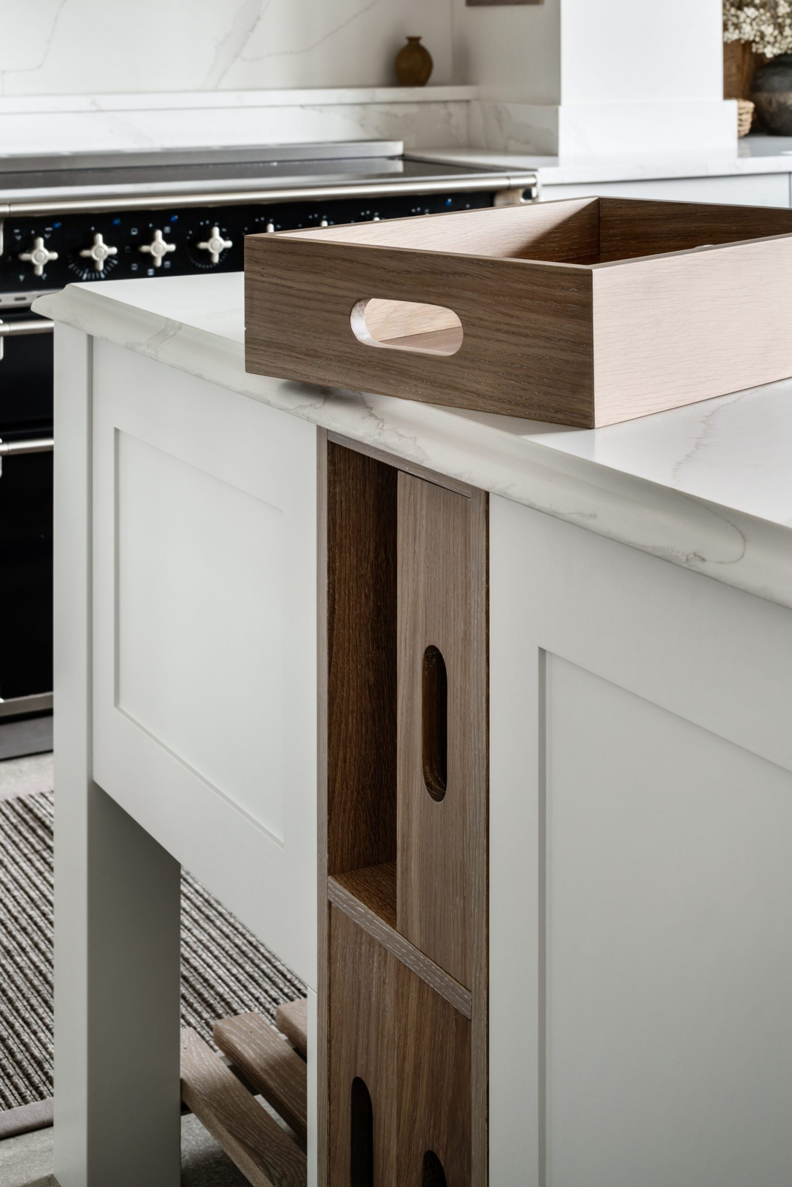
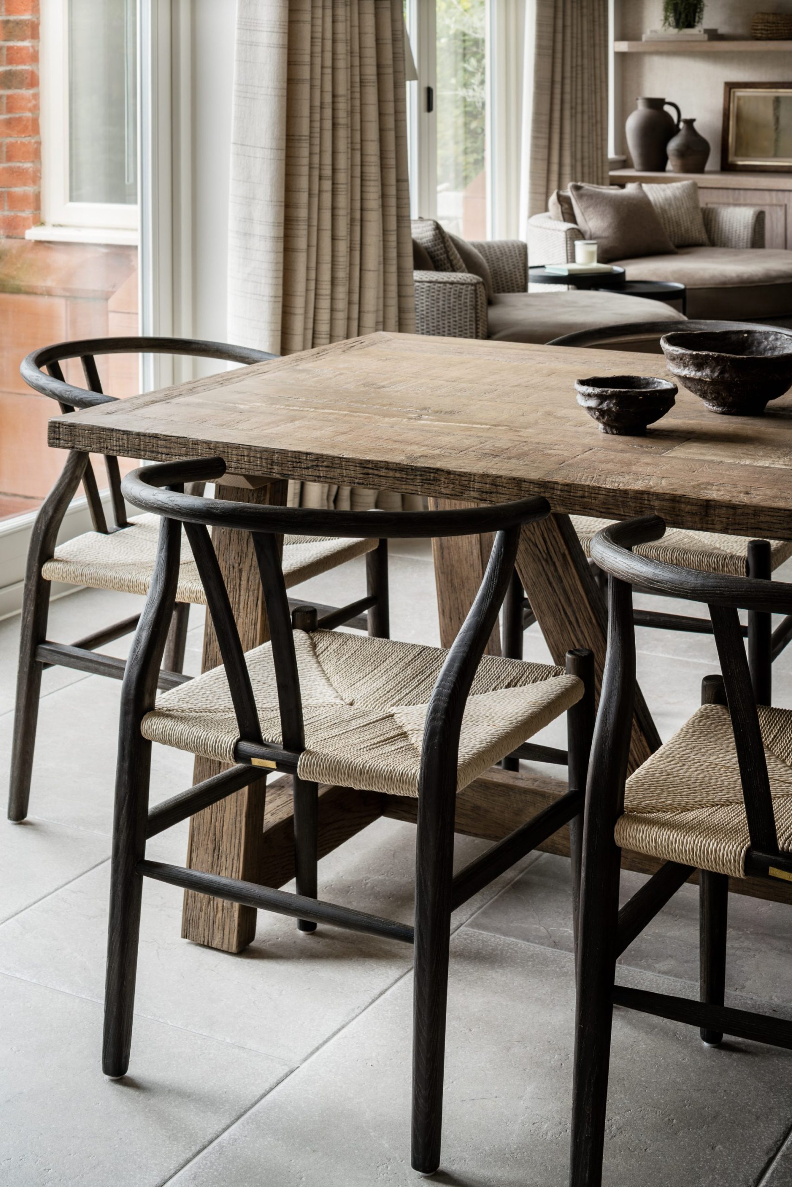
The display cabinets and shelves allowed us to introduce a mix of antiques and contemporary pieces. Giving the kitchen a unique and bespoke feel.
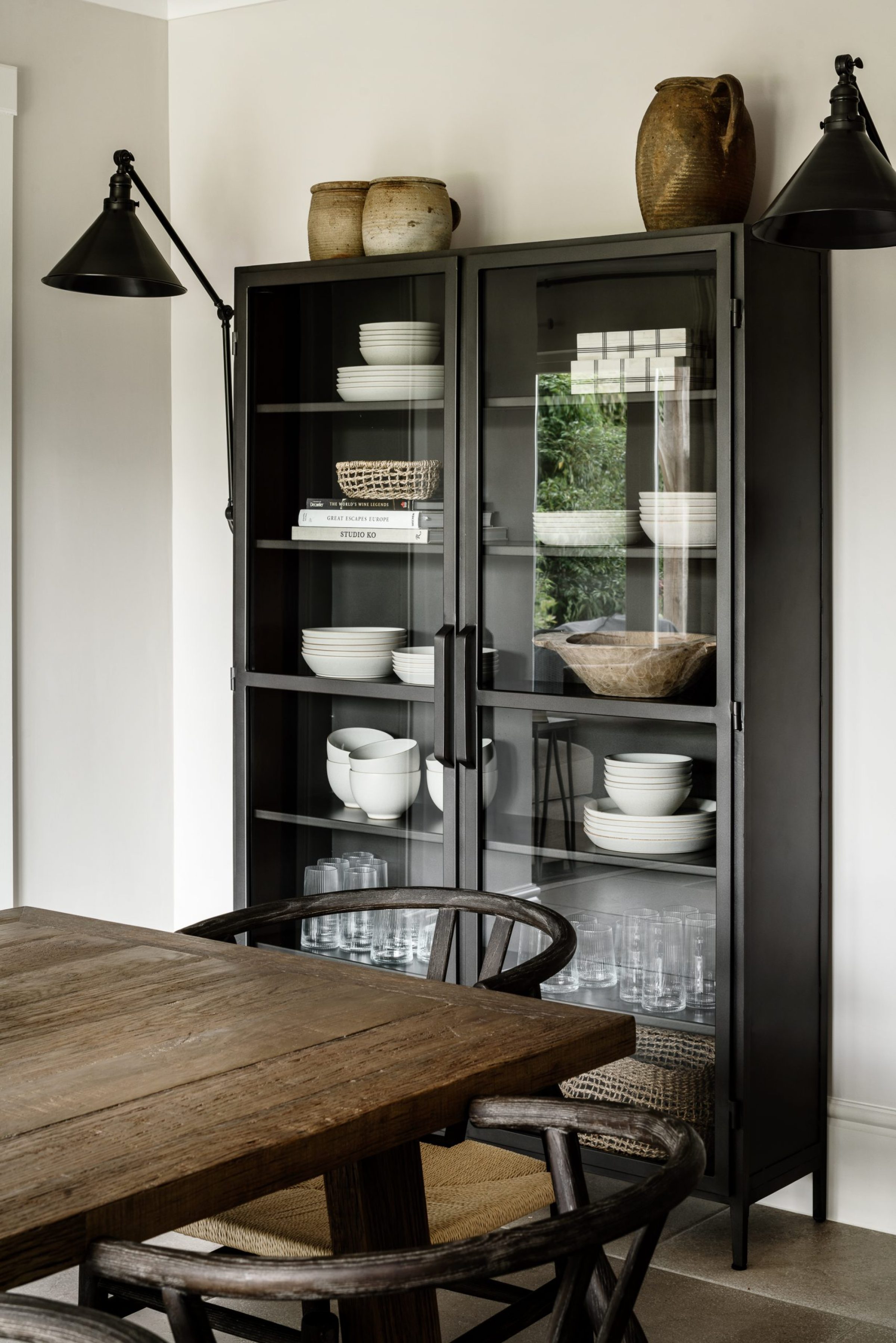
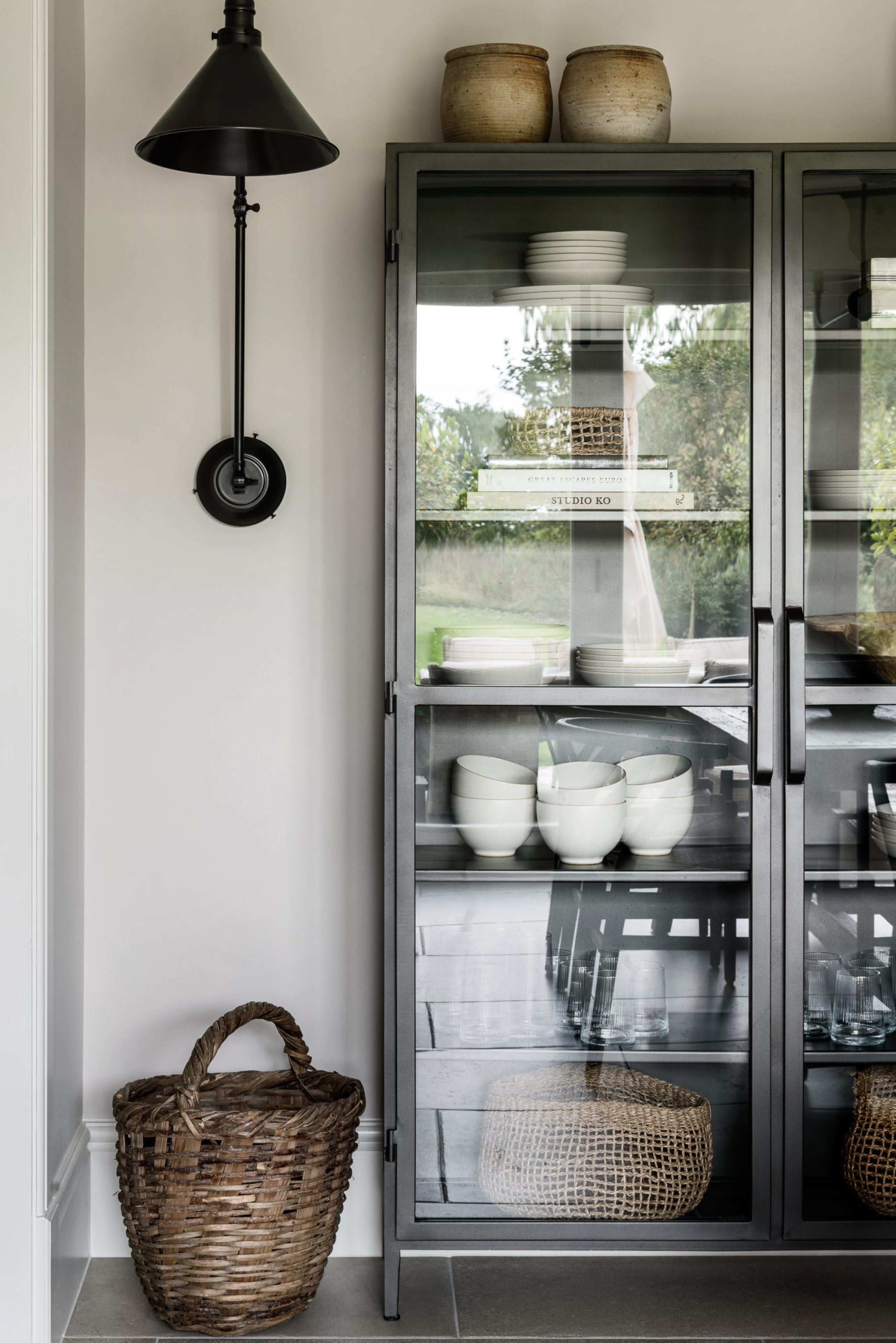
We regularly source at antique and salvage fairs. Preloved items with their natural patina and one of kind nature add a characterful layer to our interiors. It’s something you just can’t achieve with buying new – it’s also really nice to involve our clients in this process as they enjoy the trips!
Helen, Founder & Interior Designer
The final element was a cosy day-living space. A zone designed to offer space to chill out but stay connected. The large sofa with oversized swivel chairs is the perfect spot for the kids (and dog) to kick back and relax while the parents cook up a storm in the kitchen.
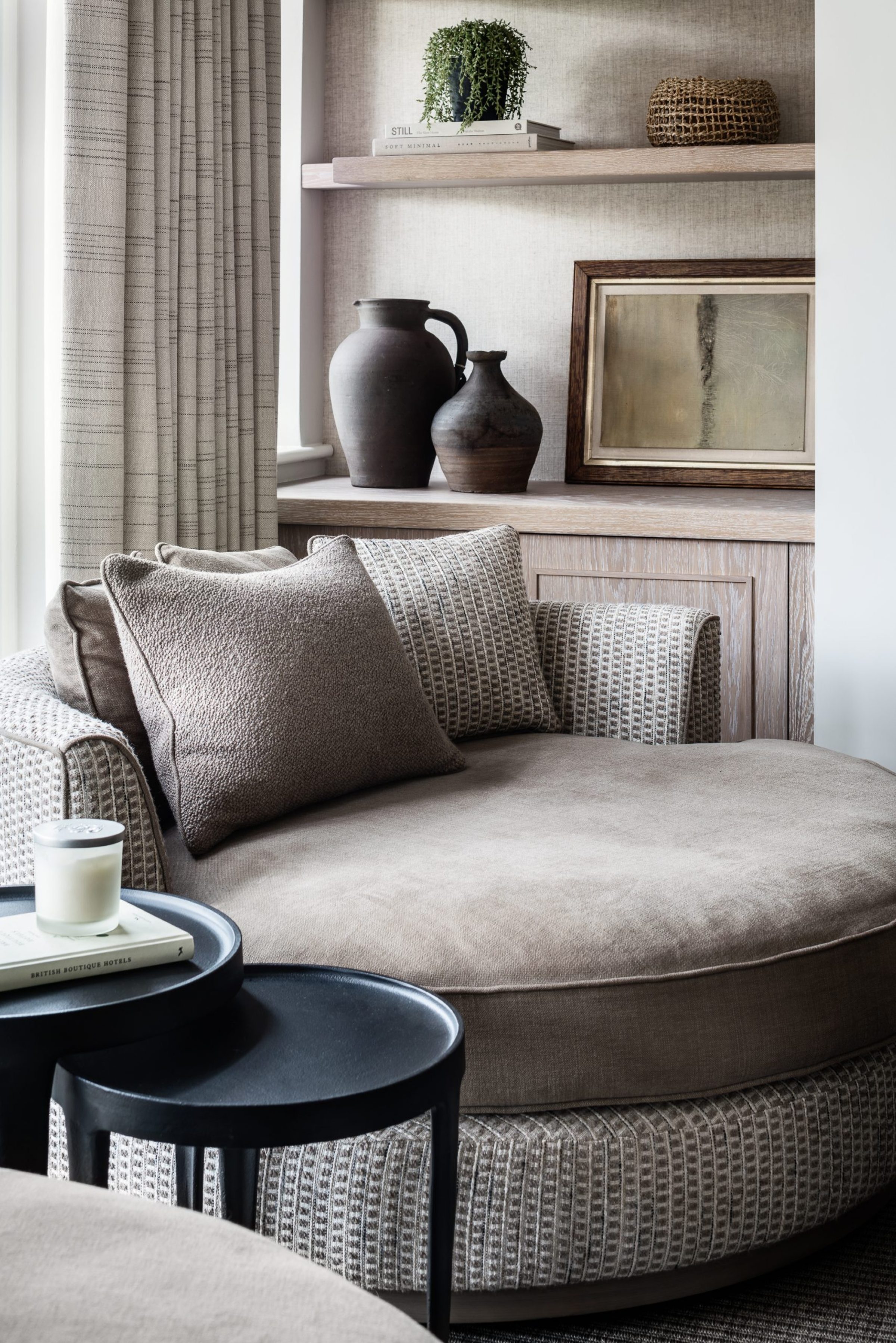
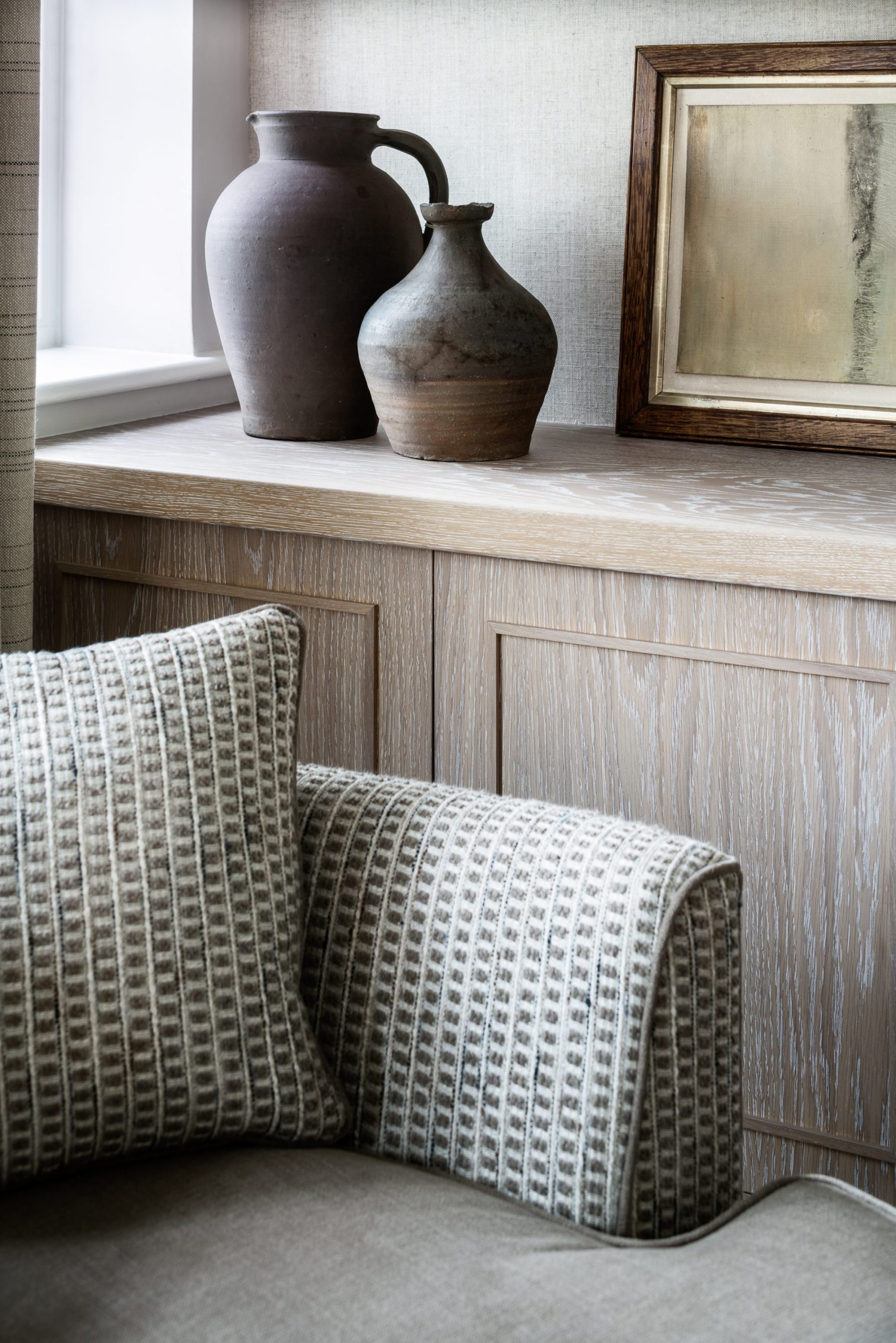
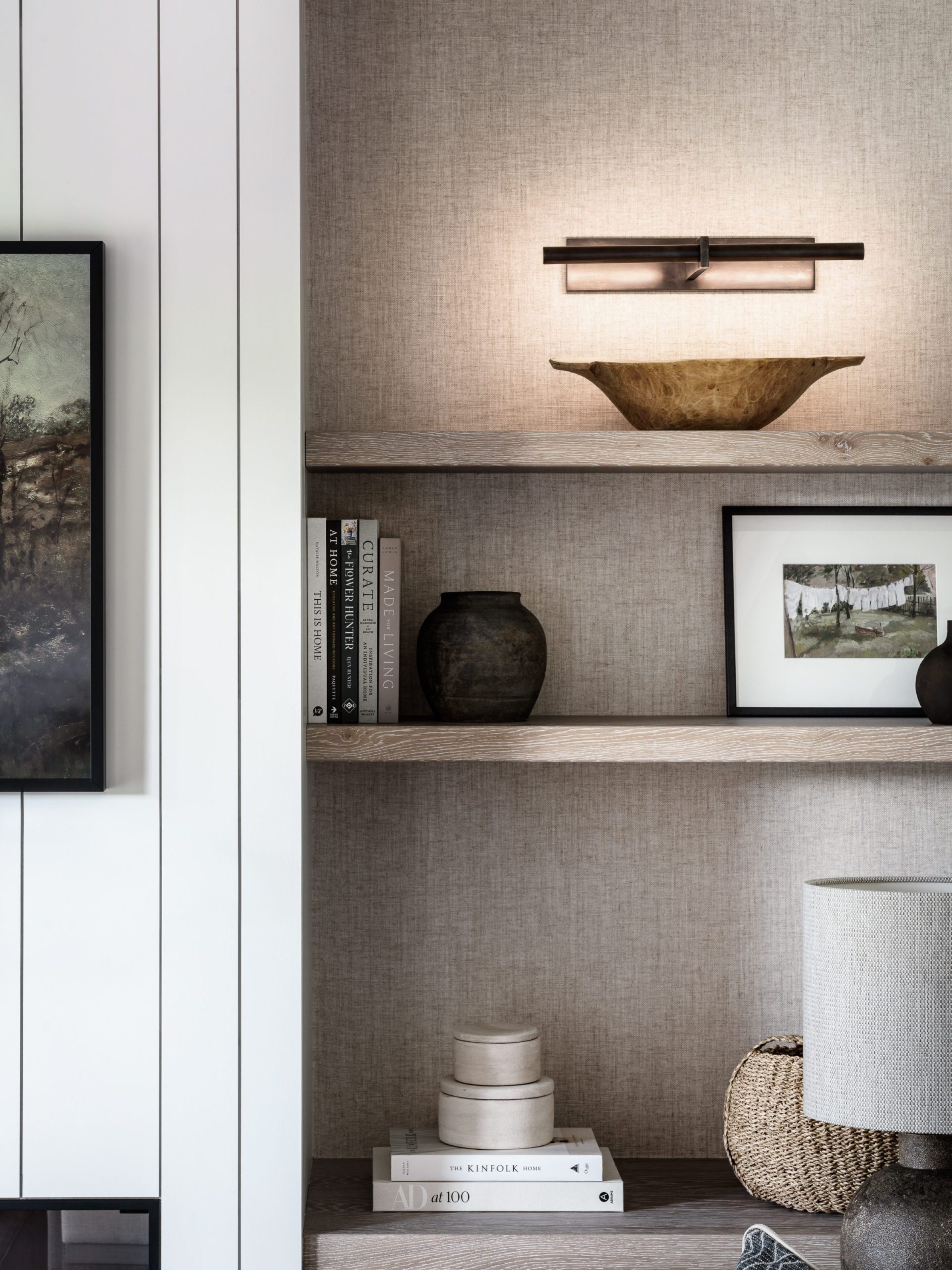
The video below captures our team and trades meticulously carrying out this home redesign.
View the final phase of this home redesign, including the lounge, hallway, master suite and dining area.
Do you have a project to discuss?
Contact UsView More Projects
