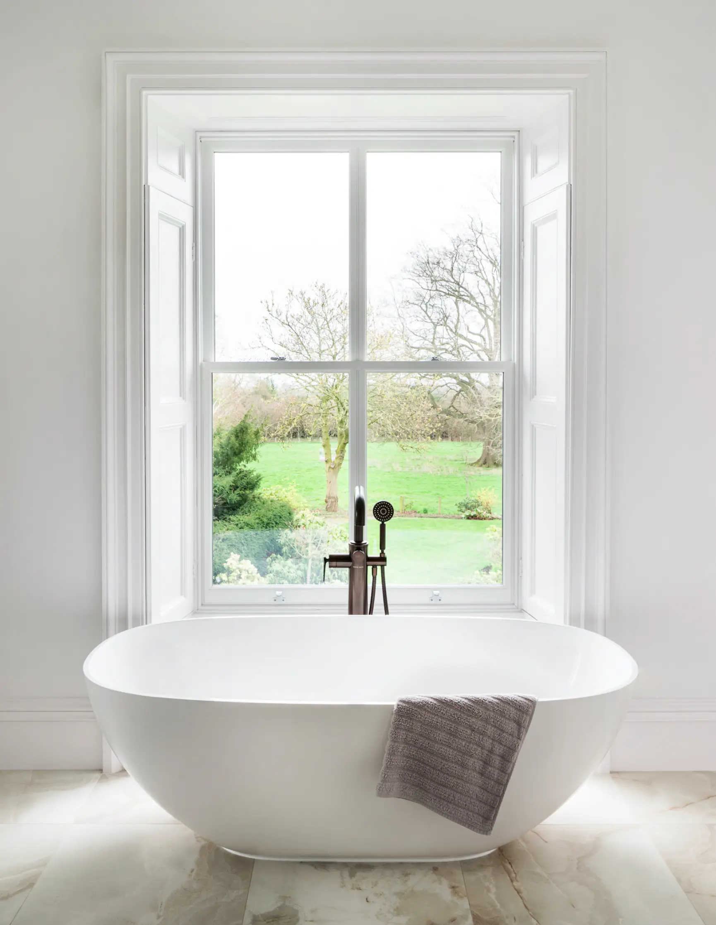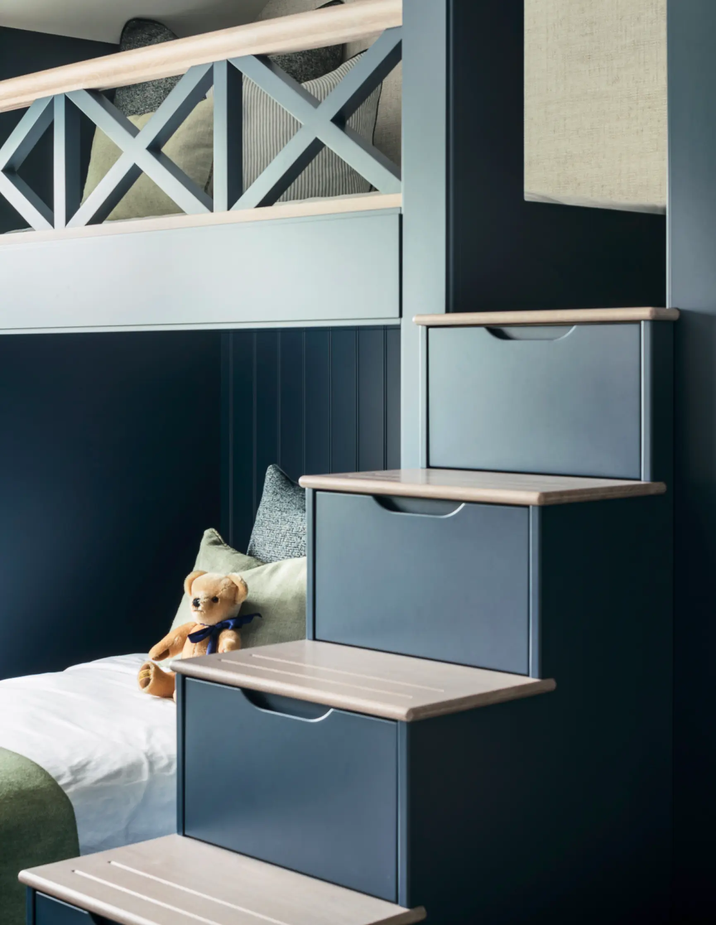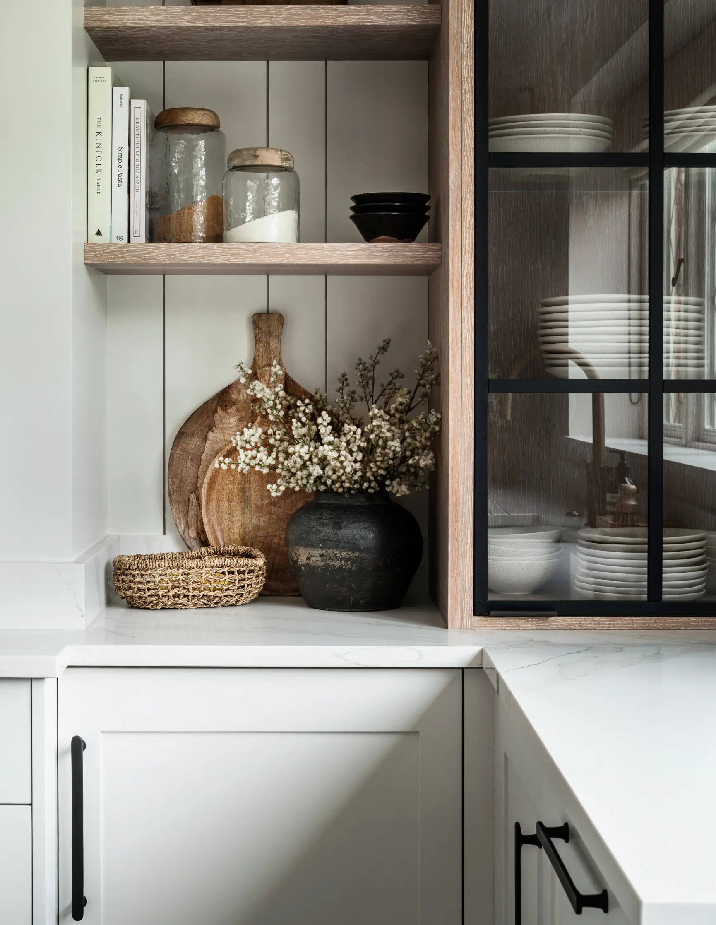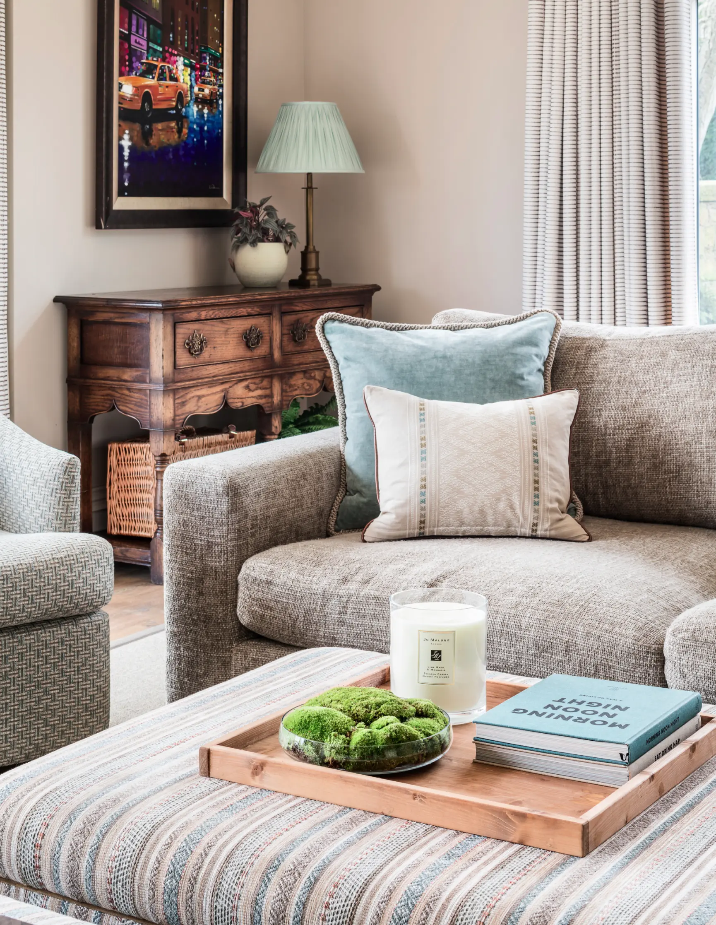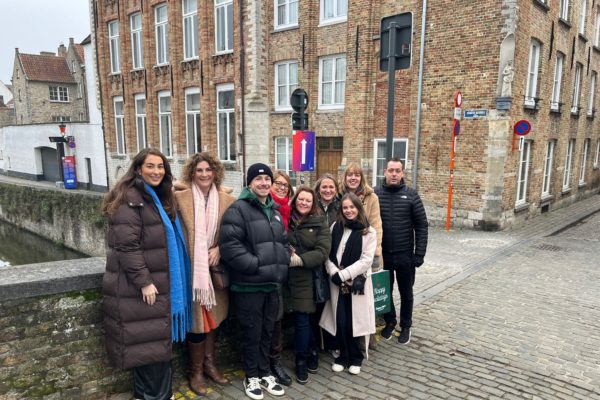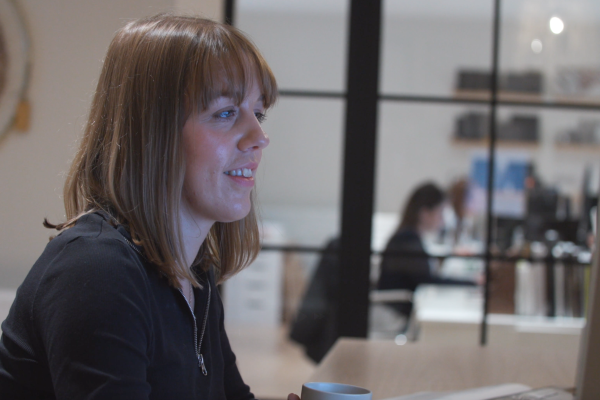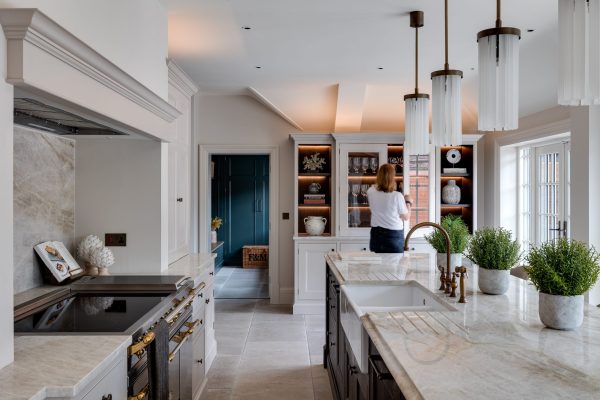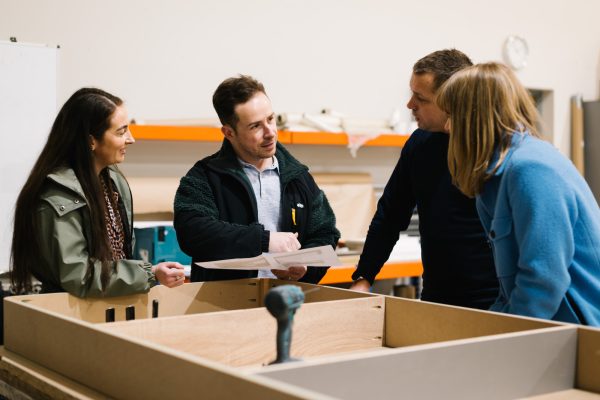Georgian Shooting Lodge Property Tour
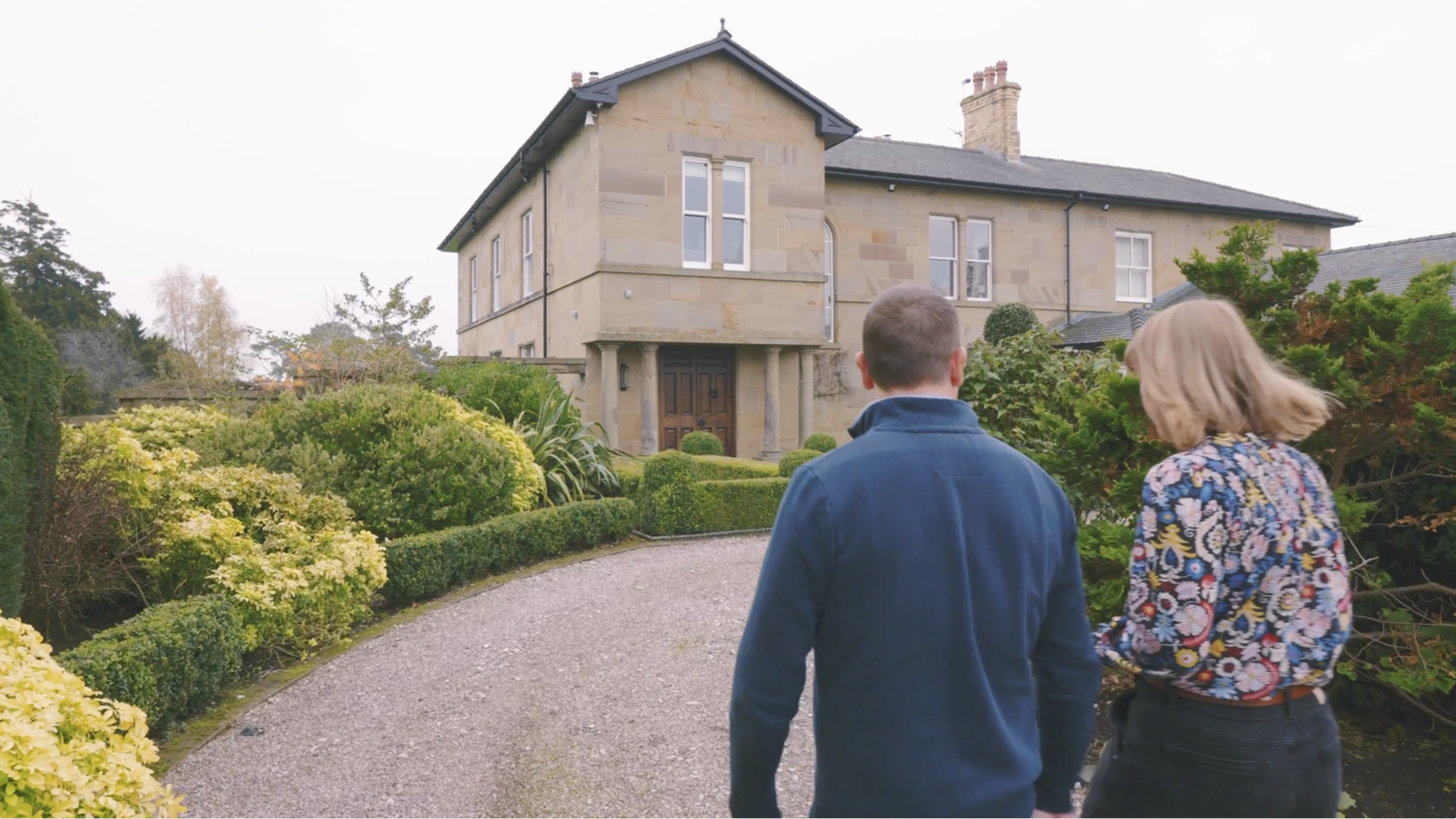
Join Helen and Simon as they guide us through this remarkable renovation, showcasing the innovative design choices and thoughtful craftsmanship behind each space.
Phase 1: Open-Plan Living Space
Simon guides us through the transformation of a once disused indoor swimming pool, now reimagined as a bright, open-plan hub for family life. This multifunctional space seamlessly combines the kitchen, dining, and living areas, designed to be the social heart of the home. To suit the room’s proportions, the large island is both wide and long, featuring a specially sourced marble top with a shark-nose edge. The light oak finish, which complements the rest of the kitchen, enhances both the functionality and aesthetic appeal of the space.
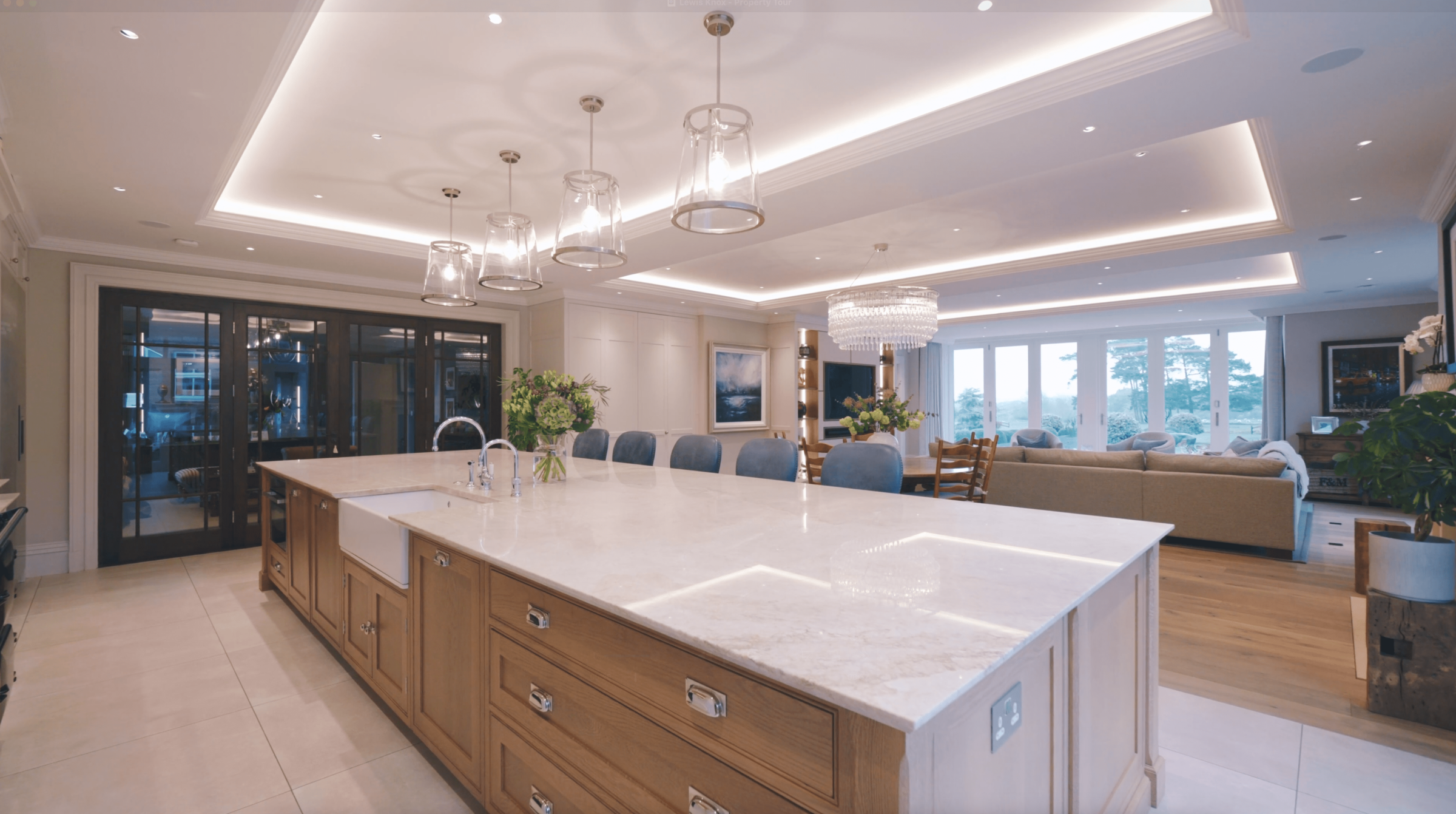
The flooring transitions seamlessly between warm honey oak engineered timber and cream porcelain tiles in the kitchen to define the different zones. Lighting was another critical element, with zoned spotlights, large pendant lights over the island, and an intelligent Lutron system enabling scene-setting throughout the home. Original features were also preserved, with the staircase french-polished to a darker stain and adorned with a bespoke flat-weave stair runner.
A bespoke media unit, designed by the studio, adds practicality and intrigue. This unit not only houses a TV and soundbar but also conceals hidden storage and a secret door to the underfloor heating manifold. To make the open-plan area feel warm and cosy, the design incorporates a rich colour palette, soft textures, and accents of blue and bronze in the furnishings.
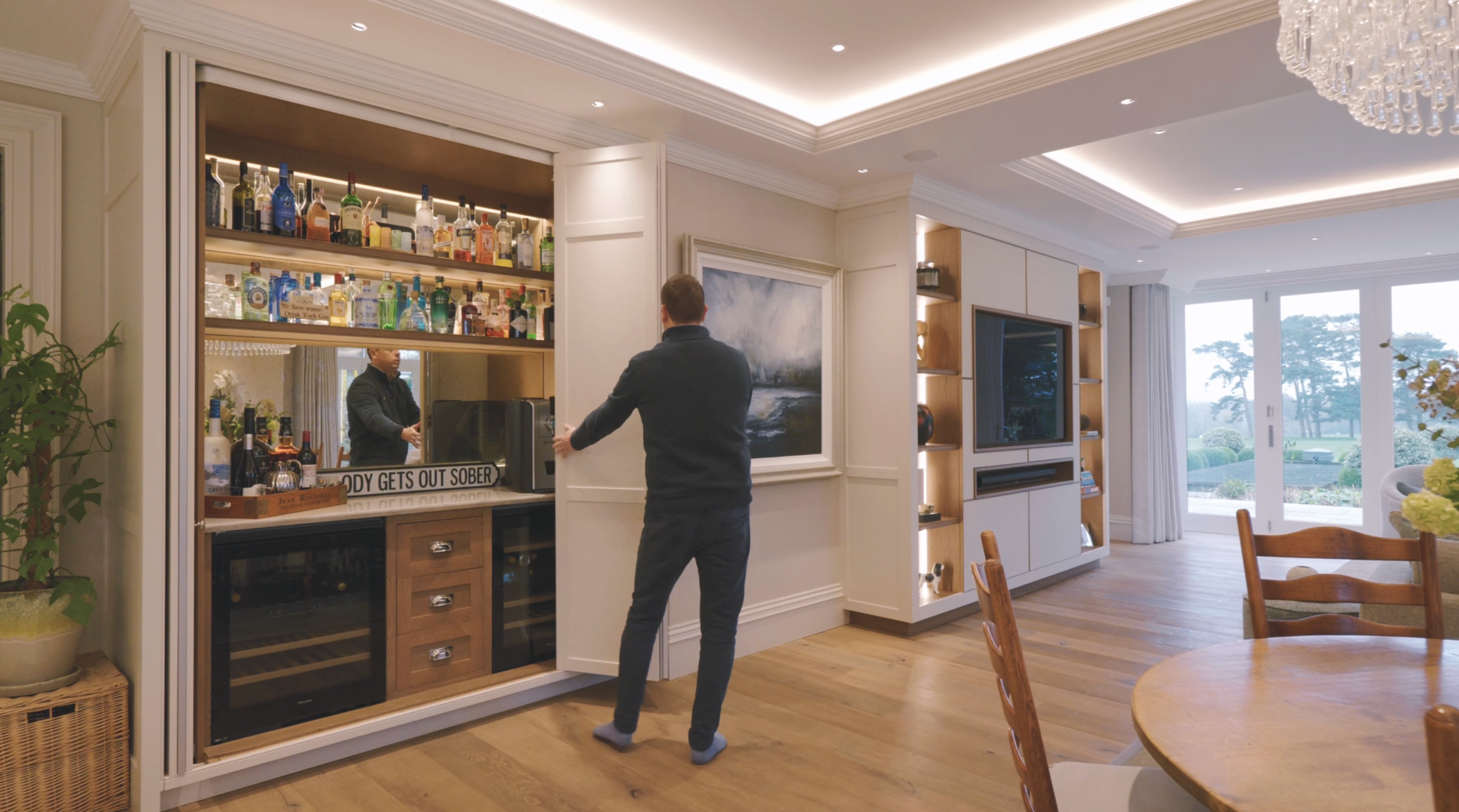
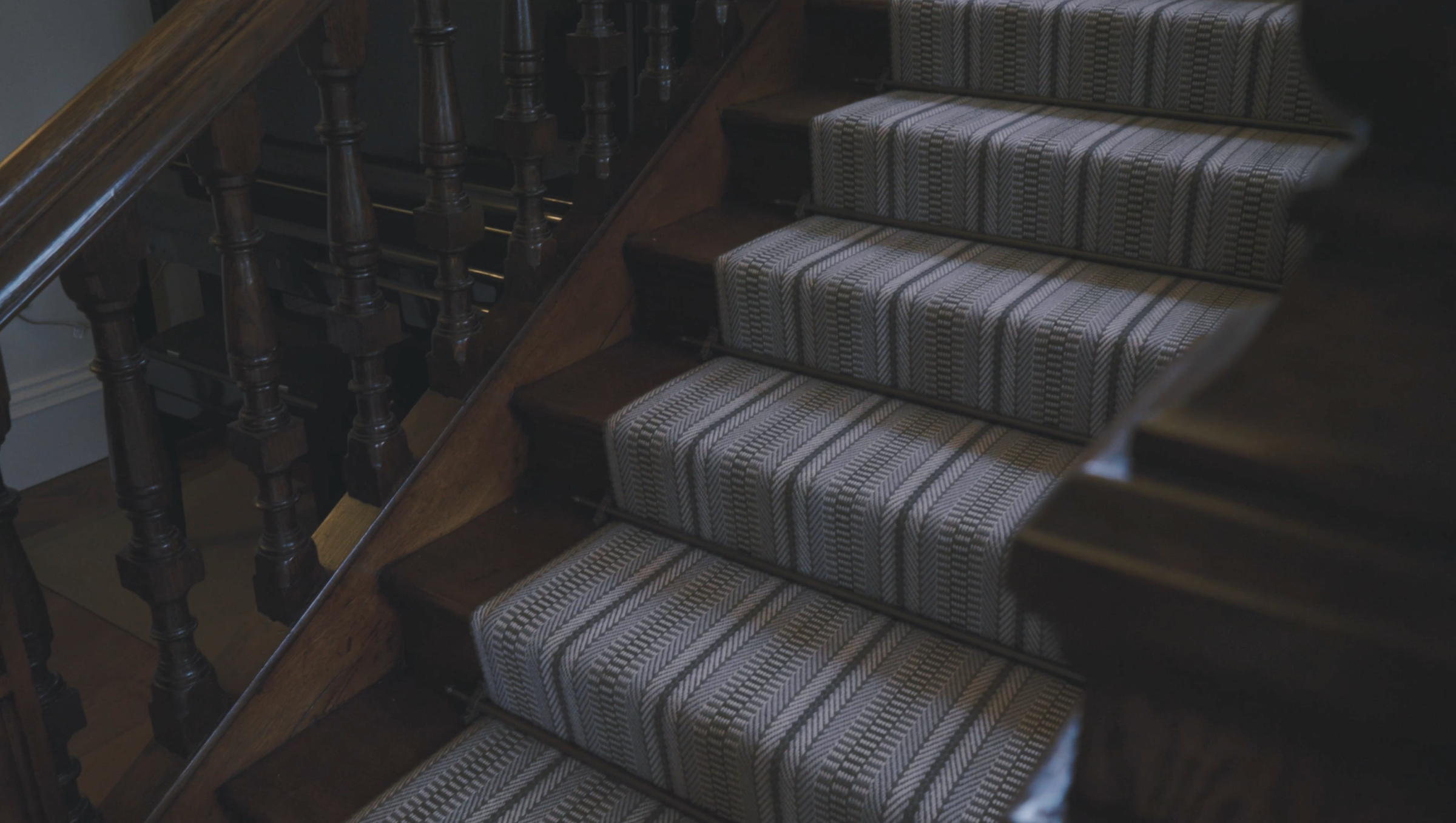
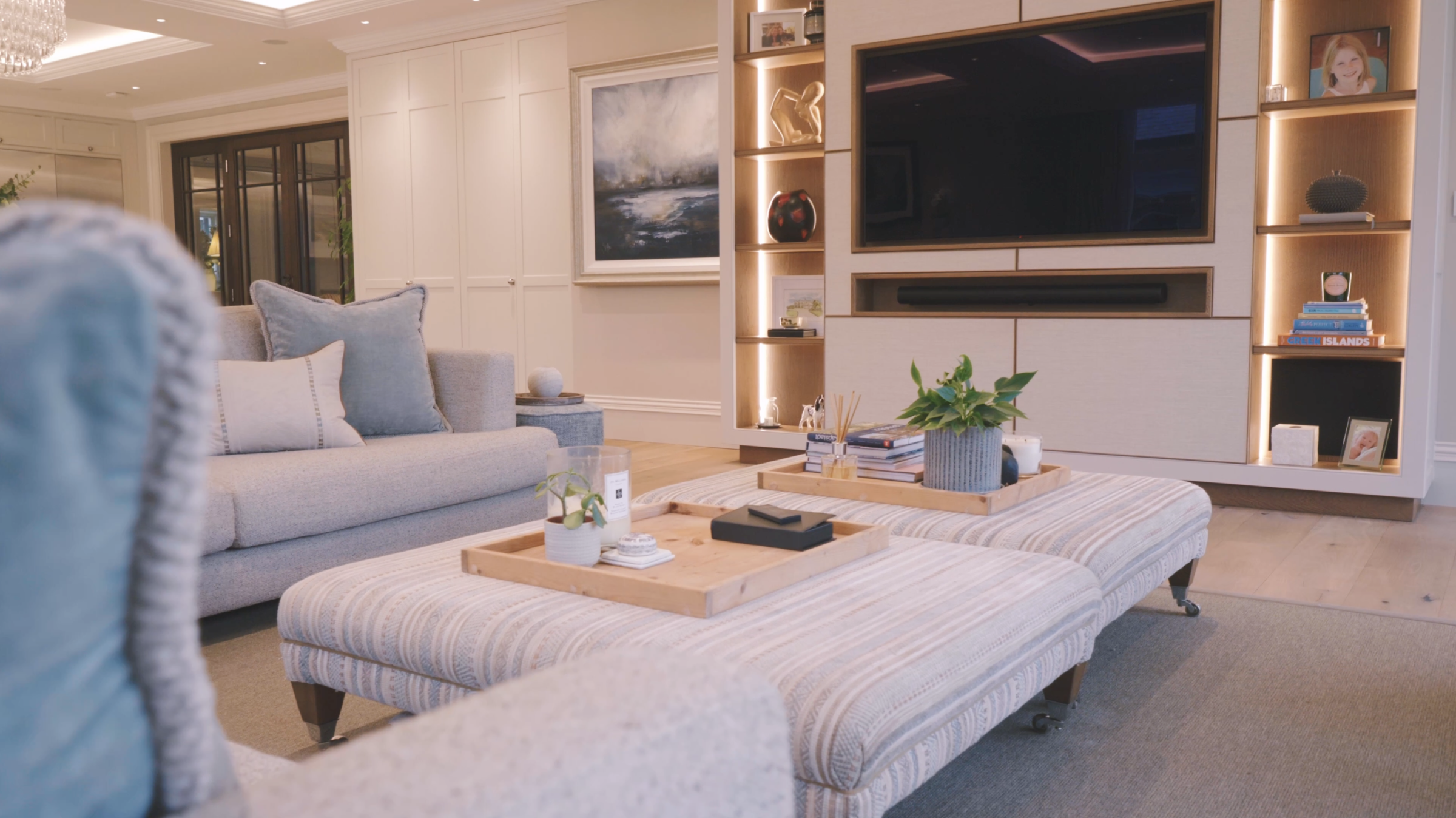
Phase 2: The Formal Lounge
Moving into the formal lounge, the design emphasises symmetry and understated luxury. A bespoke log burner is inset into custom joinery, framed by a club fender and flanked by cabinetry wrapped in leather with acoustic fabric to conceal speakers. Above the fireplace, a paneled mirror doubles as a hidden TV, seamlessly blending technology with elegance. This room demonstrates the studio’s ability to create spaces that are both functional and visually stunning.
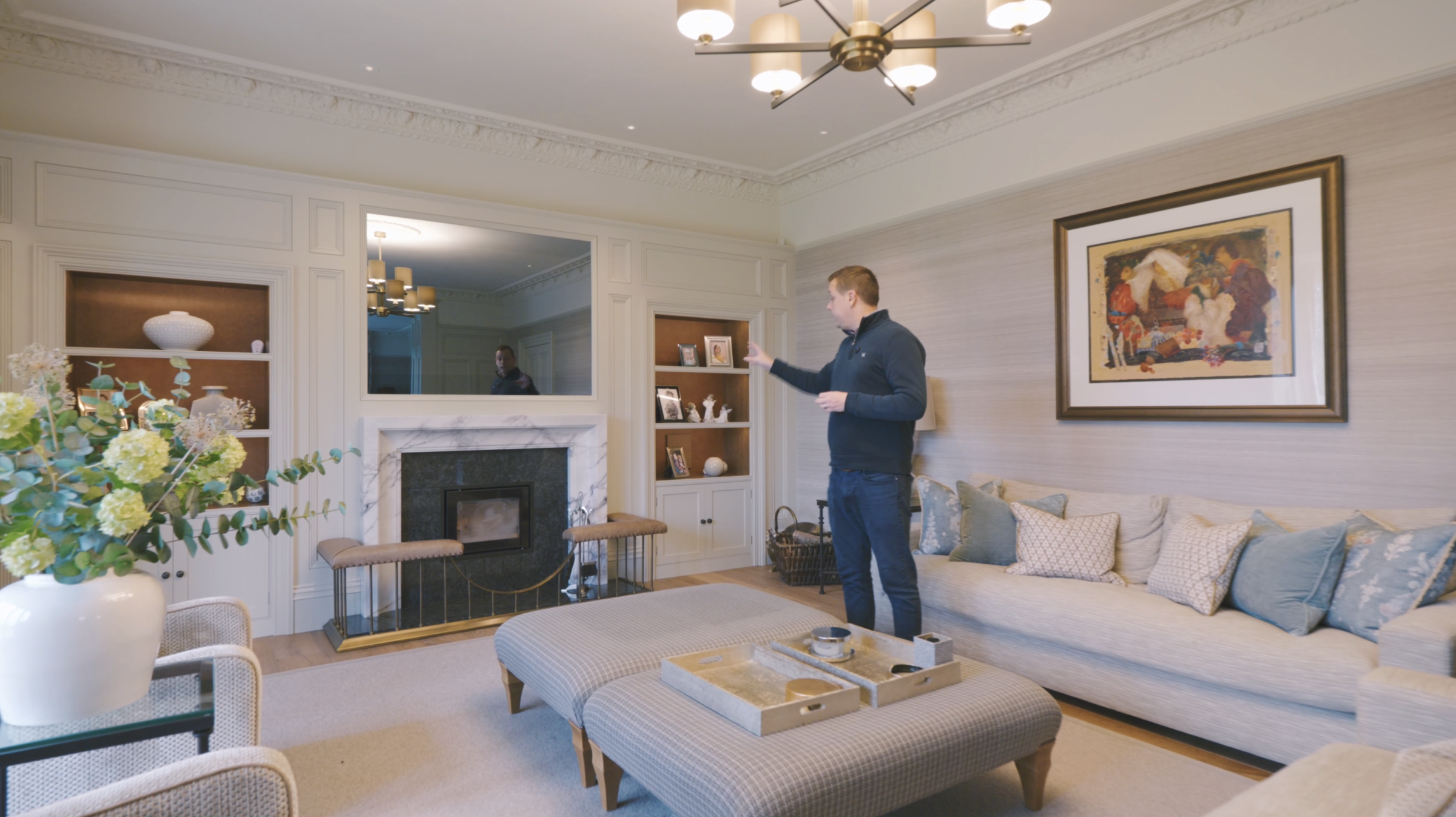
Phase 3: The Master Bedroom and Dressing Rooms
Helen takes us through the principal suite, which embodies tranquility and sophistication. The room features our studio-designed bed, strategically positioned to take in the stunning views of the landscaping. The bed is complemented by a striking oversized headboard in weathered oak, upholstered in soft grey linen fabric. The room is enhanced with bespoke tree wallpaper, printed in England, and tailored curtains designed by the studio. With the bed as the focal point, the layout takes a formal approach, incorporating two tallboy units—one housing a TV, as per the client’s request, and the other serving as a drink station. The headboard spans the entire wall, with built-in lighting control, reading lamps, and custom bedside tables that perfectly fill the space.
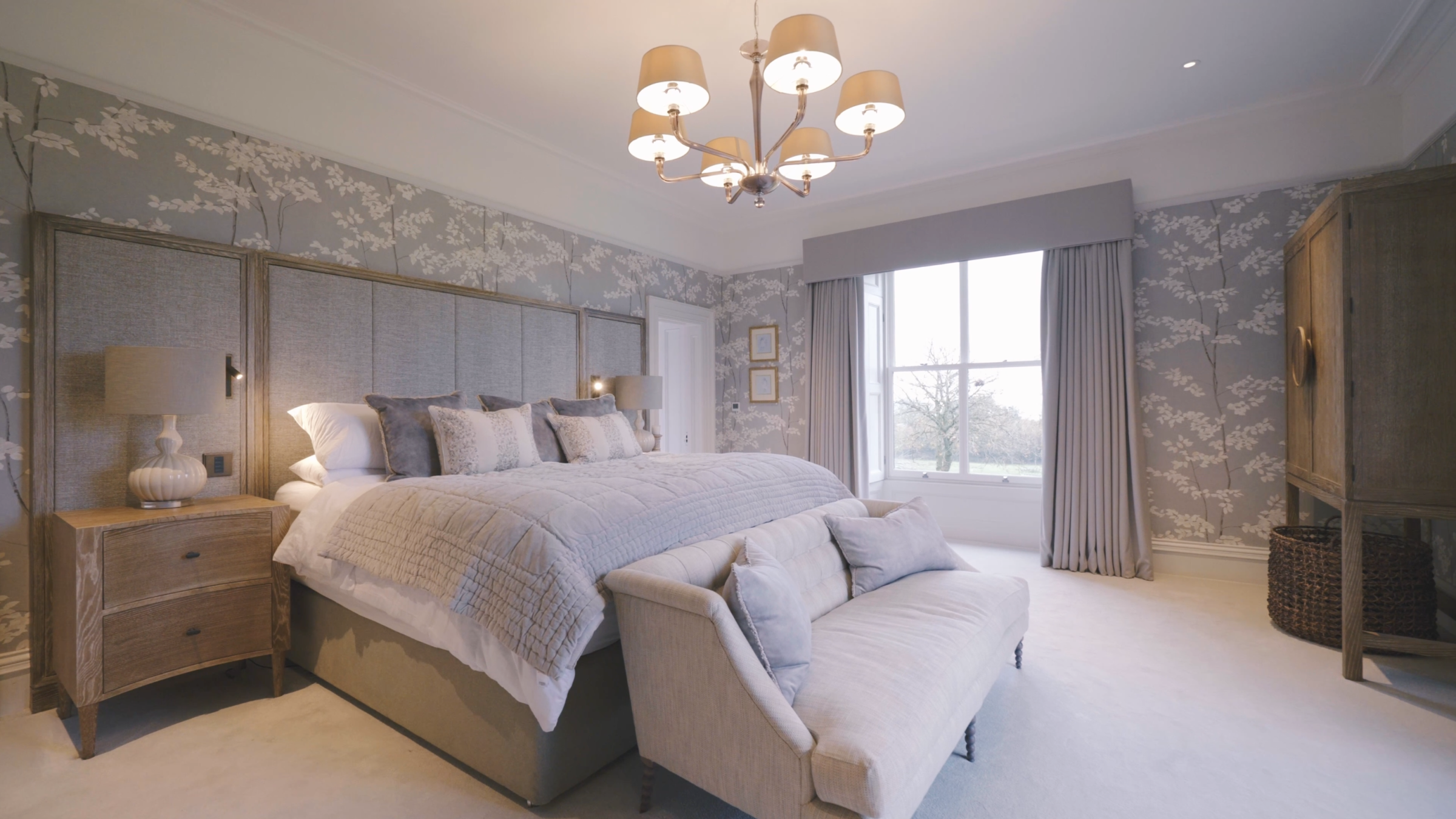
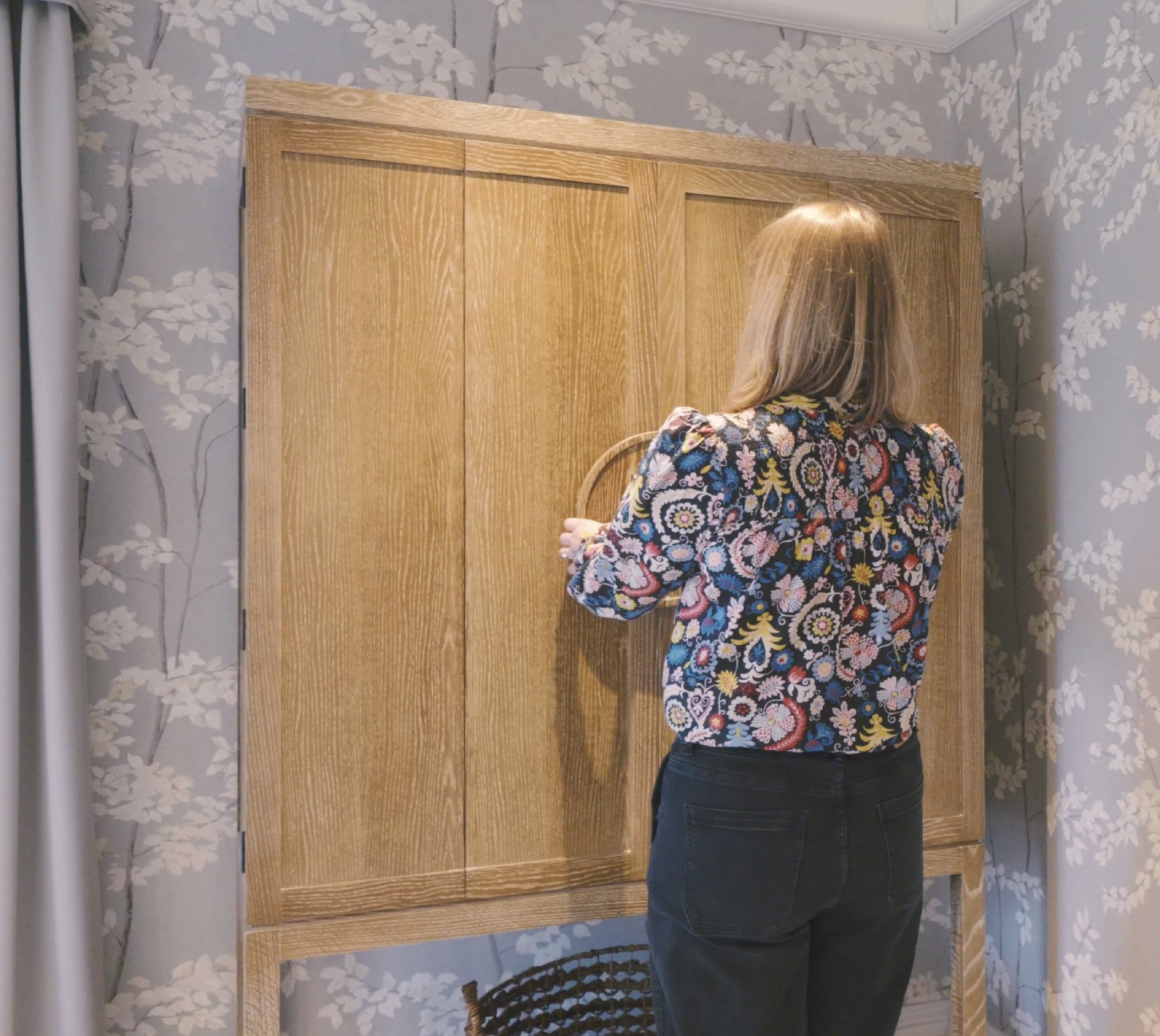
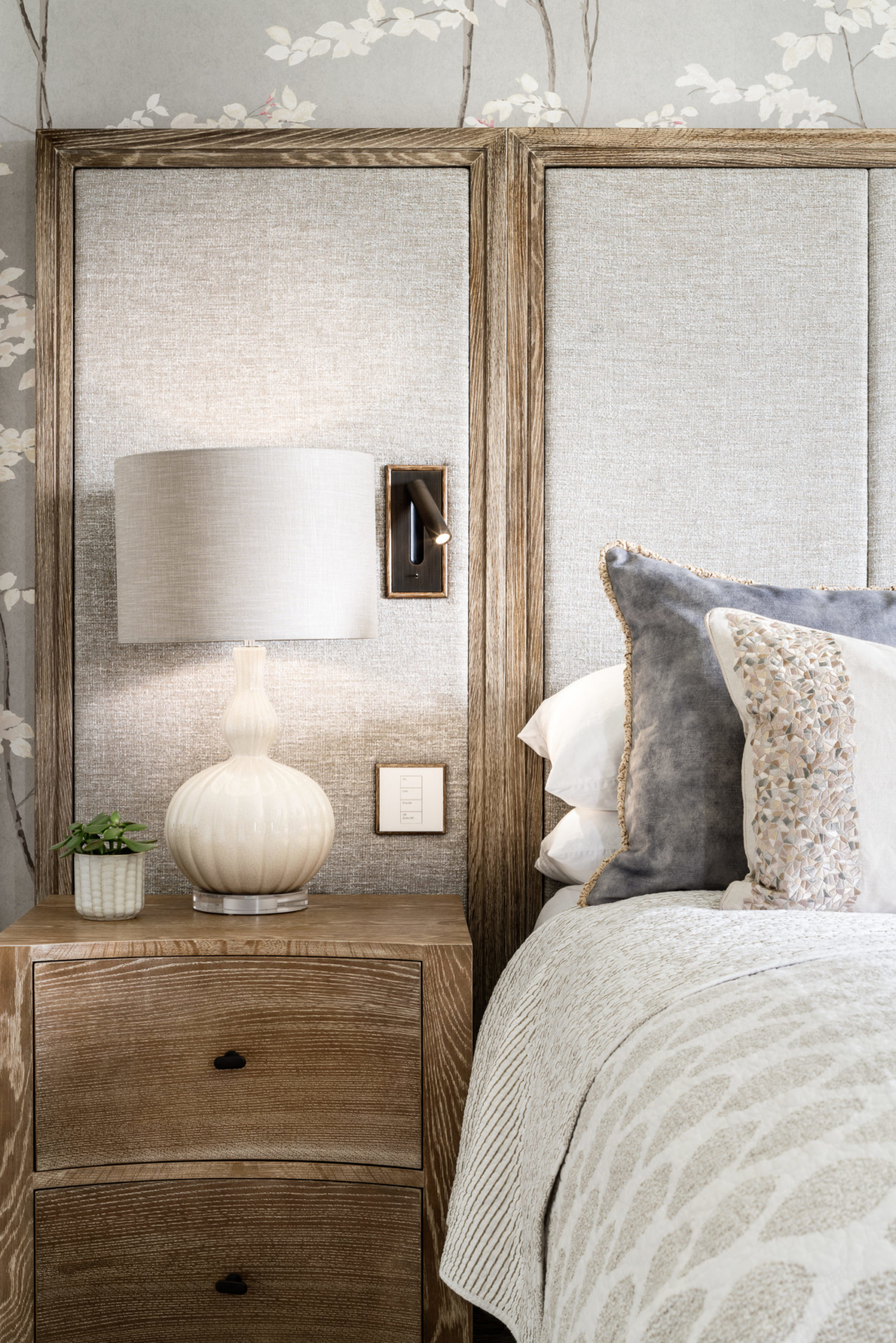
The dressing area and en suite were completely reconfigured, transforming two former guest bedrooms into his-and-her dressing rooms and a tranquil bathroom. His dressing room is hidden behind traditional paneling, while hers features illuminated shoe displays and faux leather wardrobe doors with antique brass accents. Clever storage solutions include a central island with a bench seat and hidden compartments.
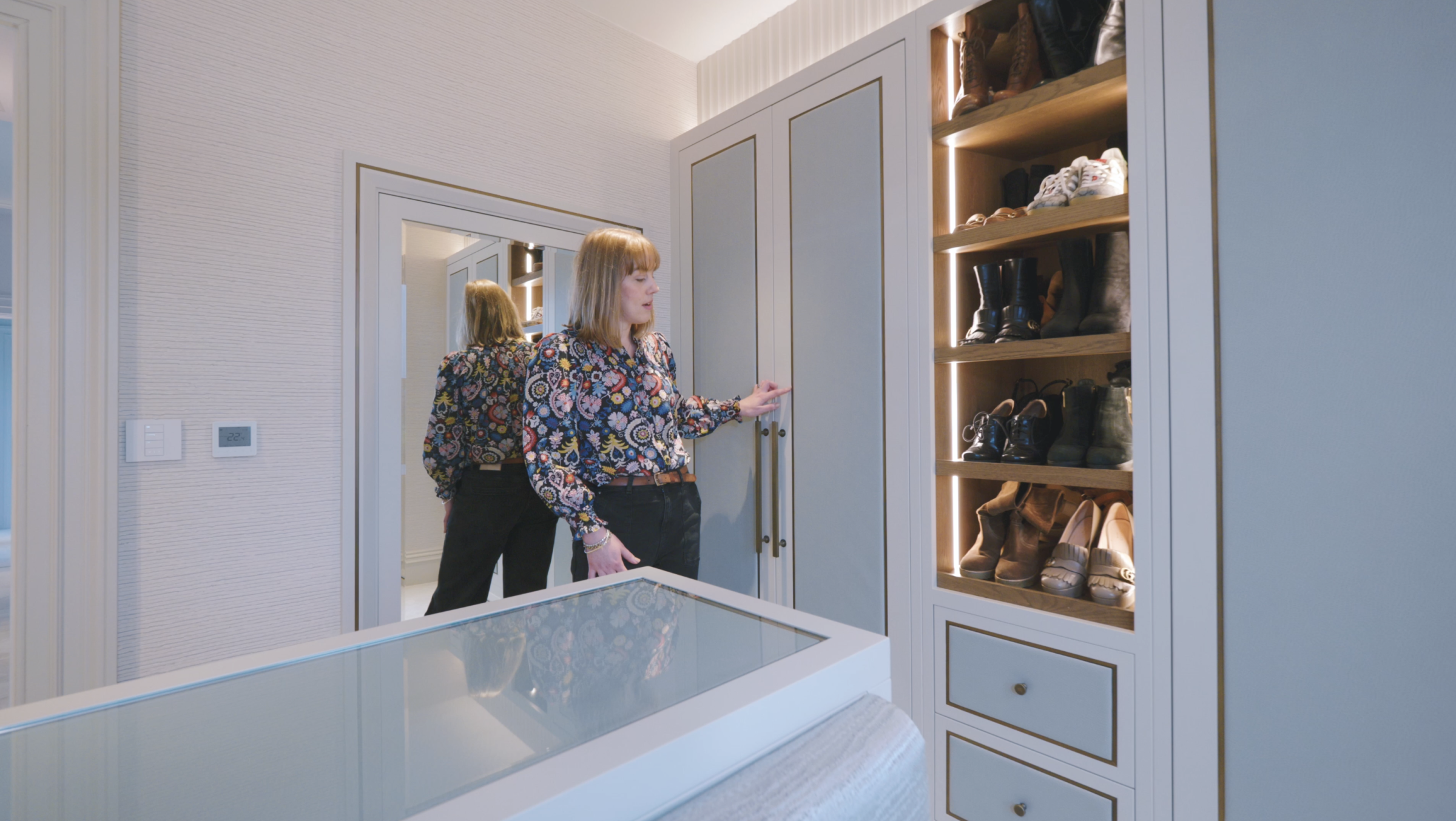
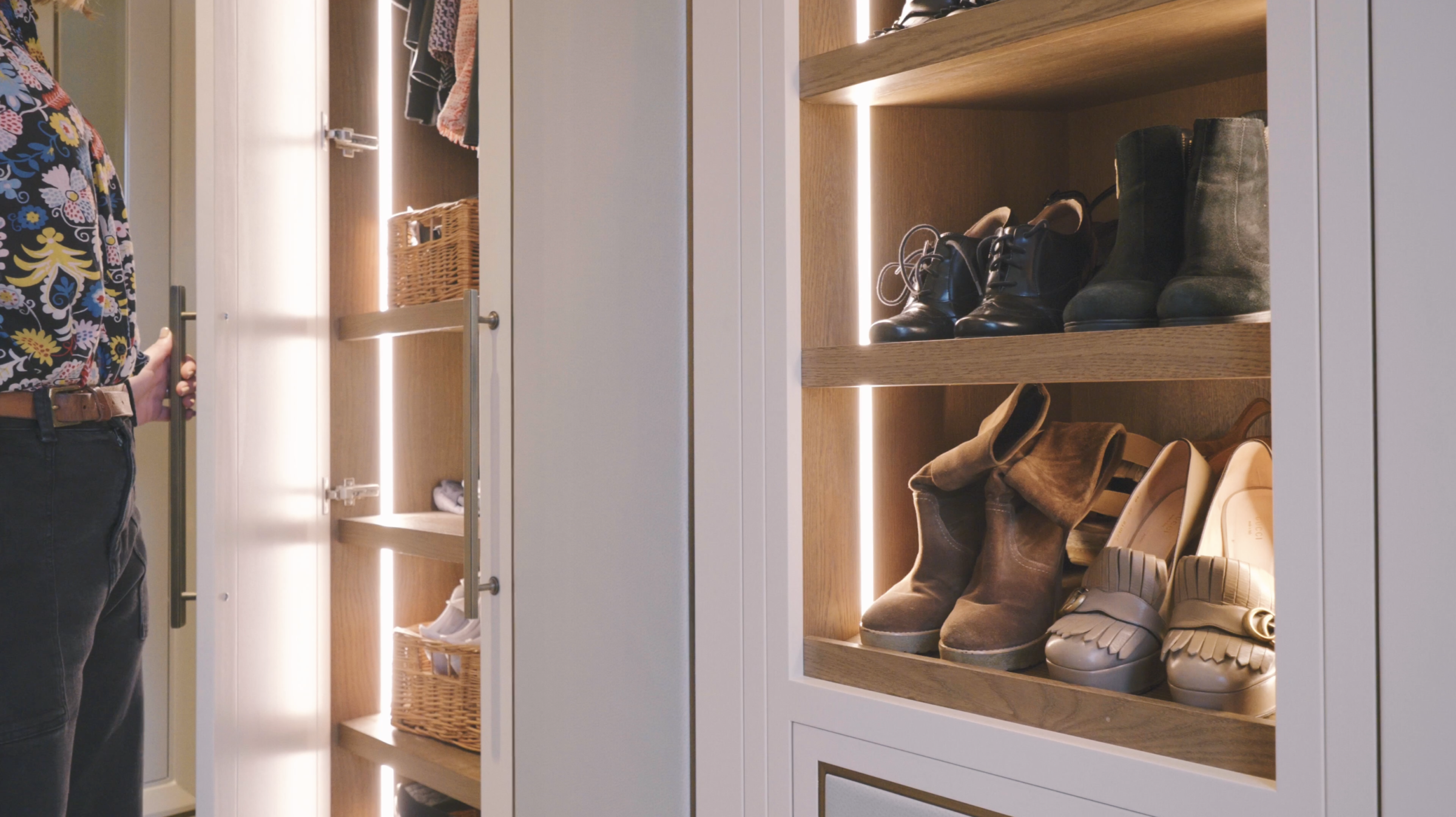
The en suite’s focal point is a freestanding bath positioned before a period window, paired with Samuel Heath city bronze fixtures. It also includes bespoke vanities in weathered oak with Taj Mahal quartzite countertops, large statement mirrors, and Bella Figura lighting for optimal illumination. A walk-in shower and separate WC are discreetly hidden behind smoked glass doors, ensuring practicality without compromising aesthetics.
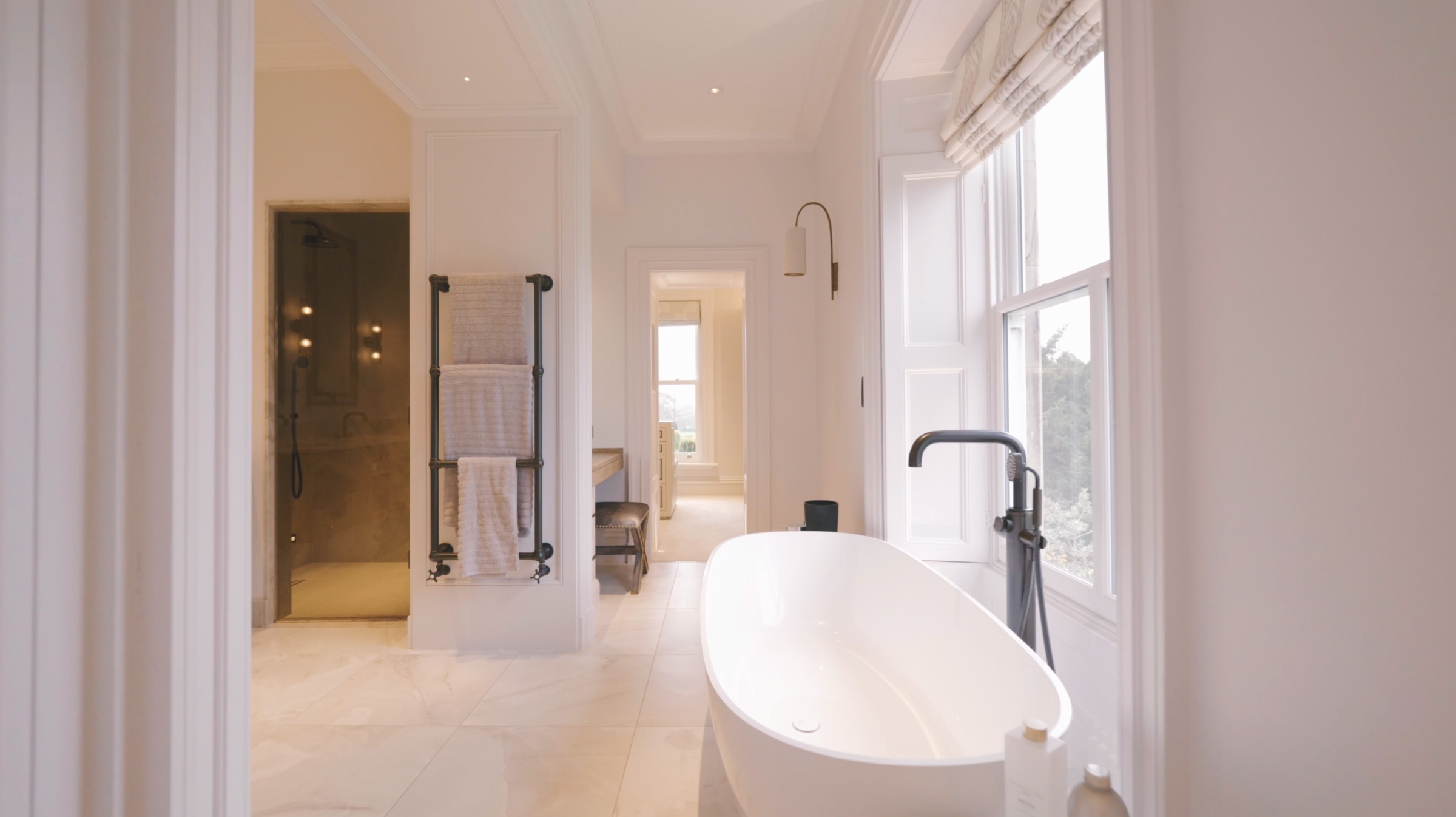
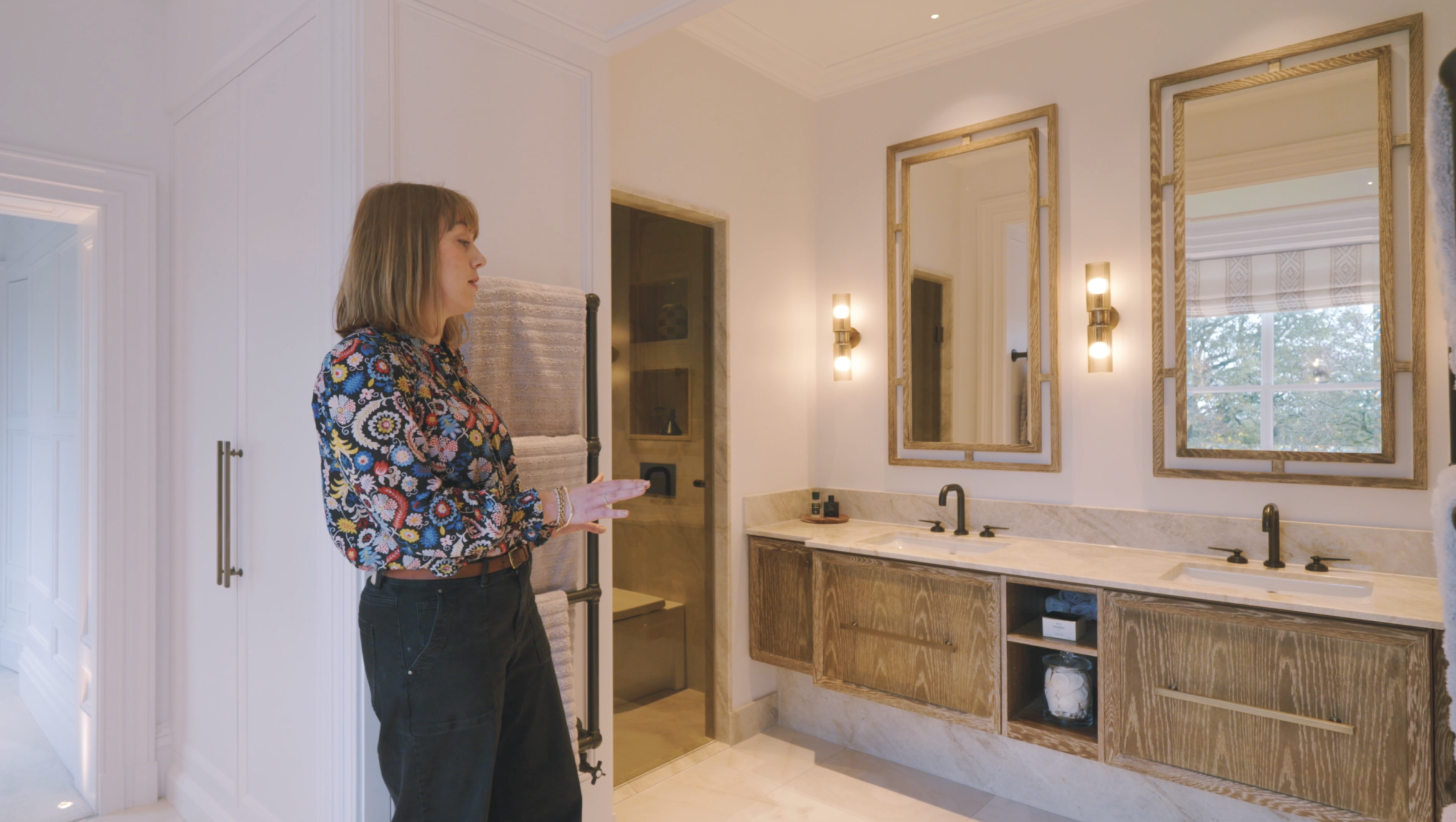
A Masterpiece in Modern Heritage Design
From a disused swimming pool to a cosy open-plan living area, the Georgian Shooting Lodge has been transformed into a home that perfectly balances tradition with contemporary needs. Each phase of this renovation reflects Lewis Knox’s meticulous attention to detail and commitment to honouring the property’s history while meeting the demands of modern living.
Discover more about this stunning transformation or explore other projects in the Projects section of our website.
