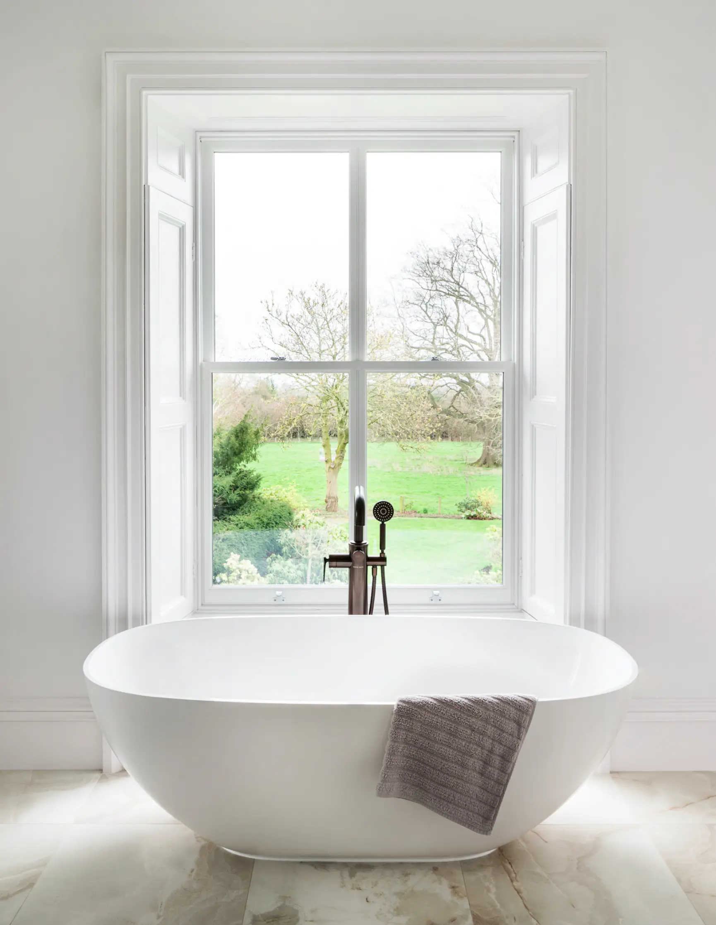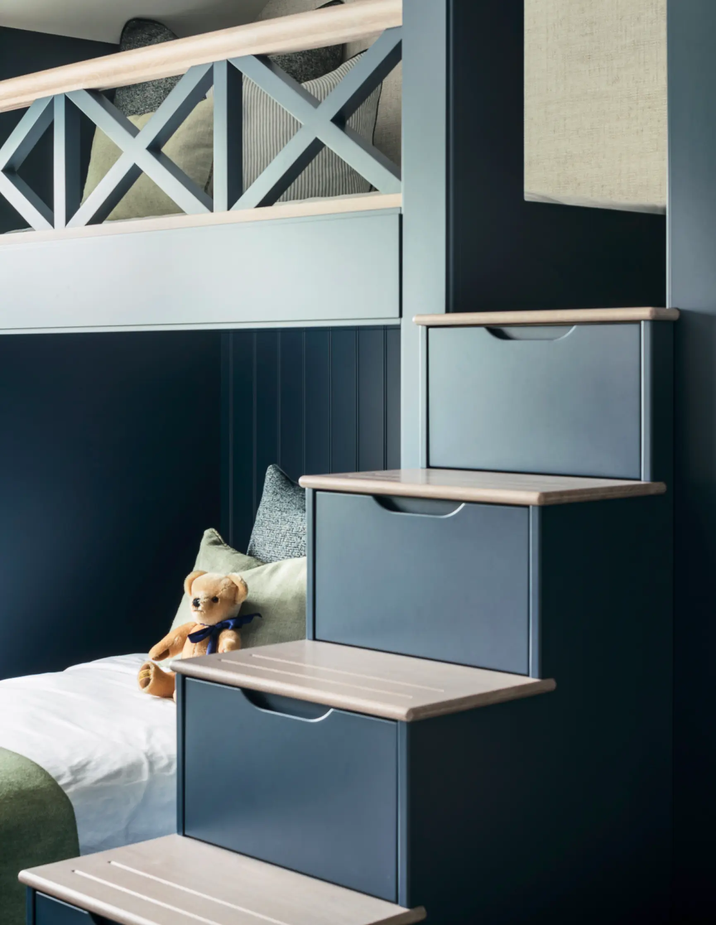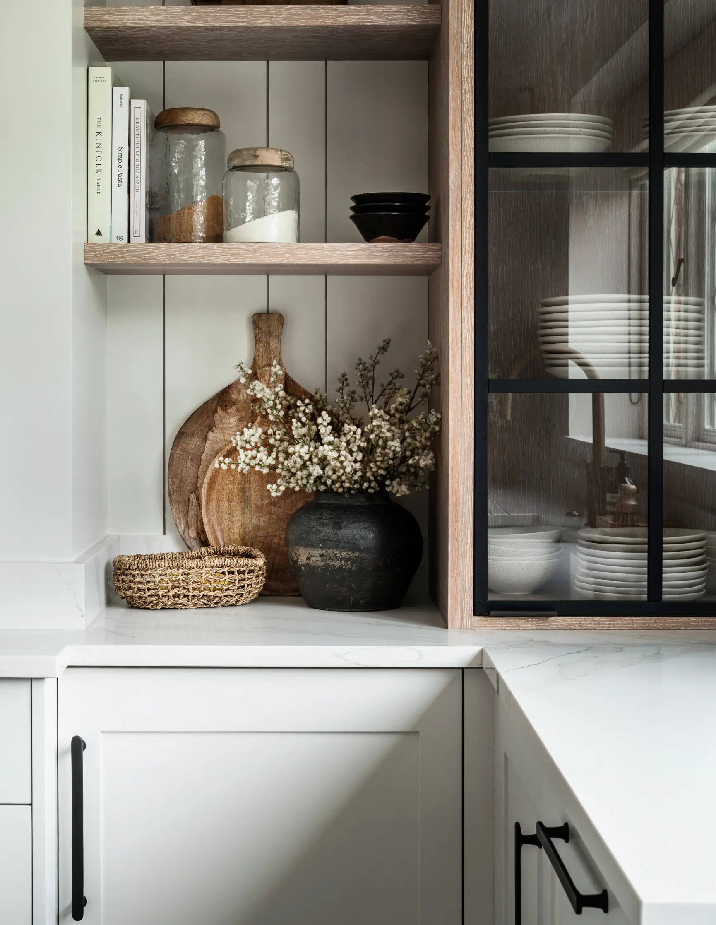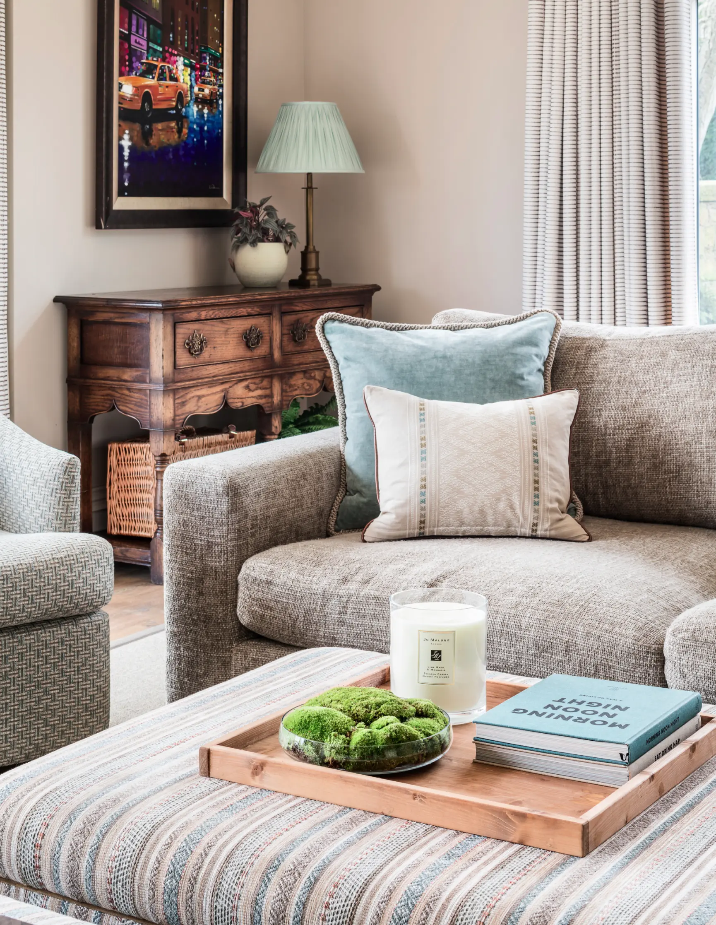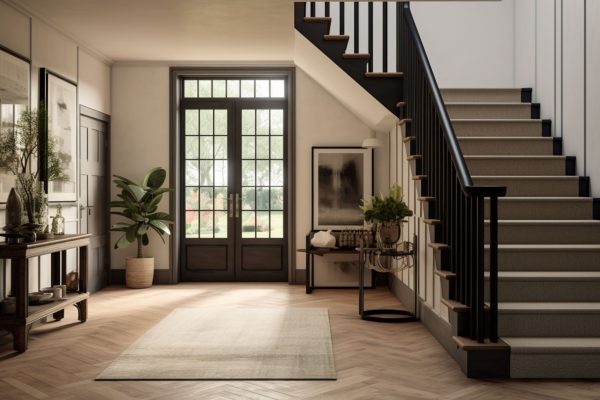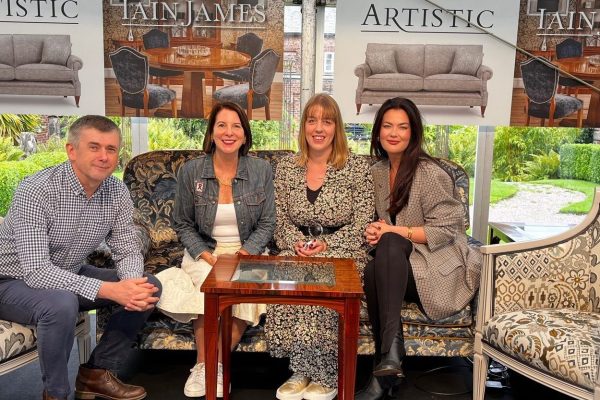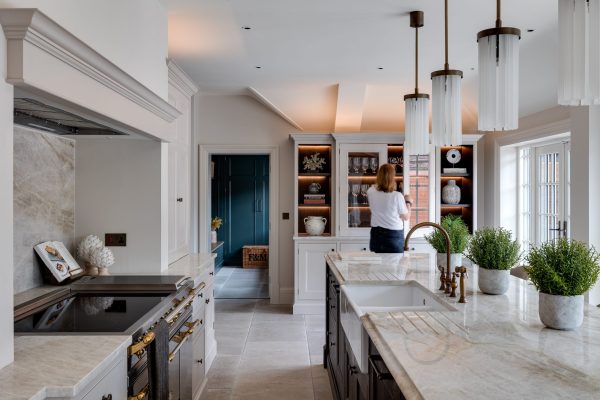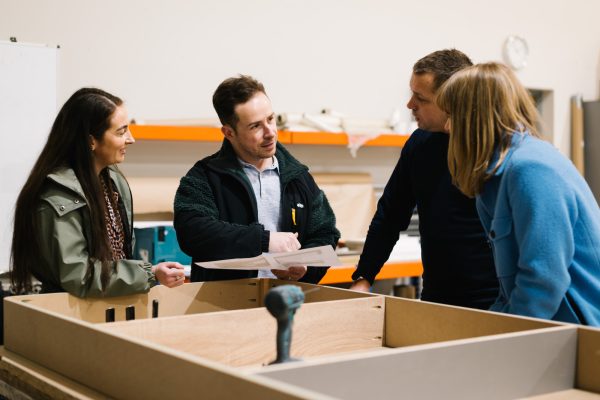3D visualisation: a window into your dream space
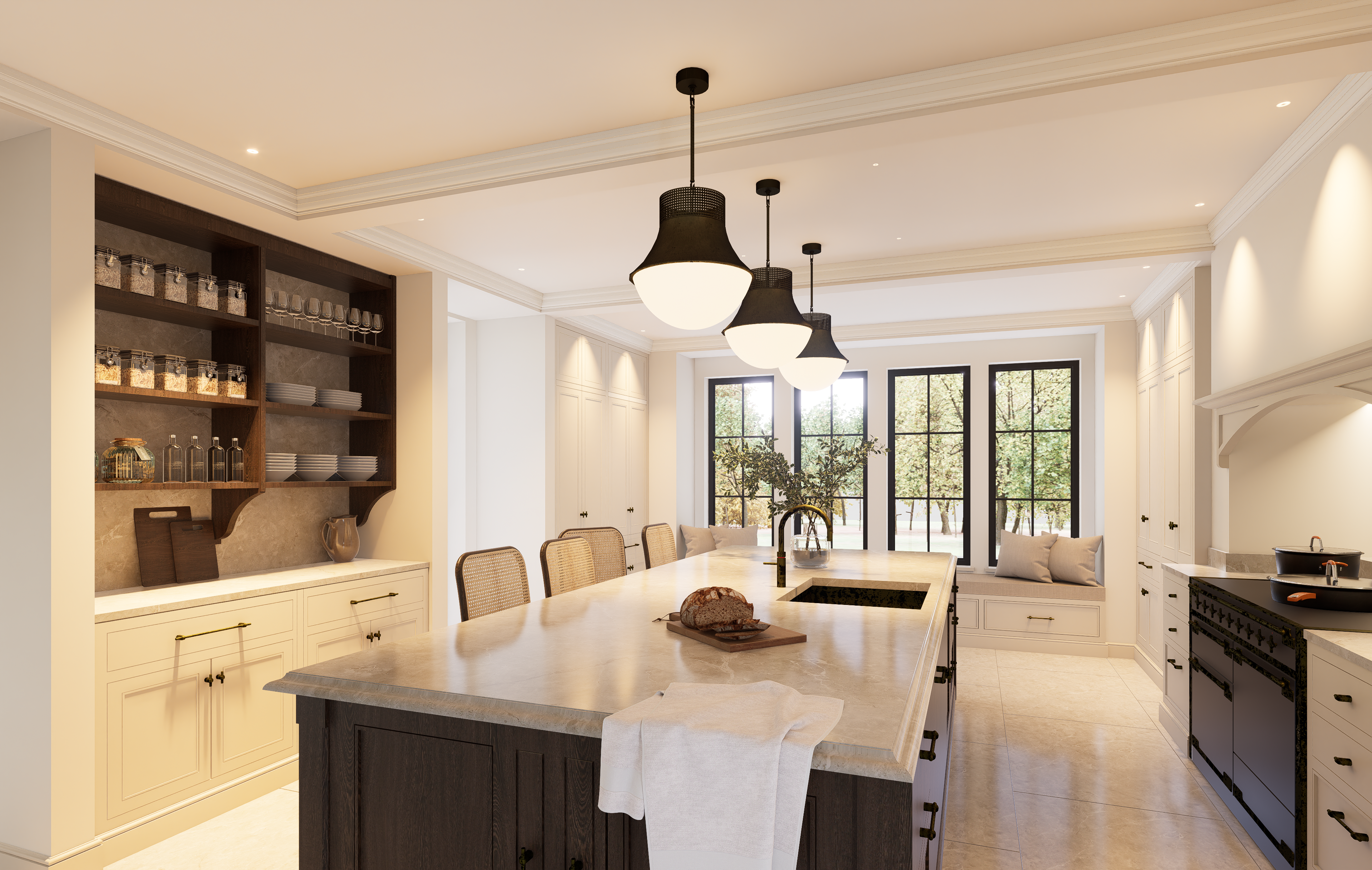
We love talking to clients about their vision for a project – the layout, the bespoke pieces, the textures and finish. But what if you could actually see all those things in the space itself? Enter 3D visualisation…
What is 3D visualisation?
Essentially it’s creating a three-dimensional preview of interior spaces using computer software. It offers a more realistic, detailed, and immersive view of the final design than two-dimensional drawings.
At Lewis Knox we use 3D visualisation tools to help clients get a better understanding of complete scheme designs and also to explore specific bespoke pieces like furniture and joinery to help them explore how they will work.
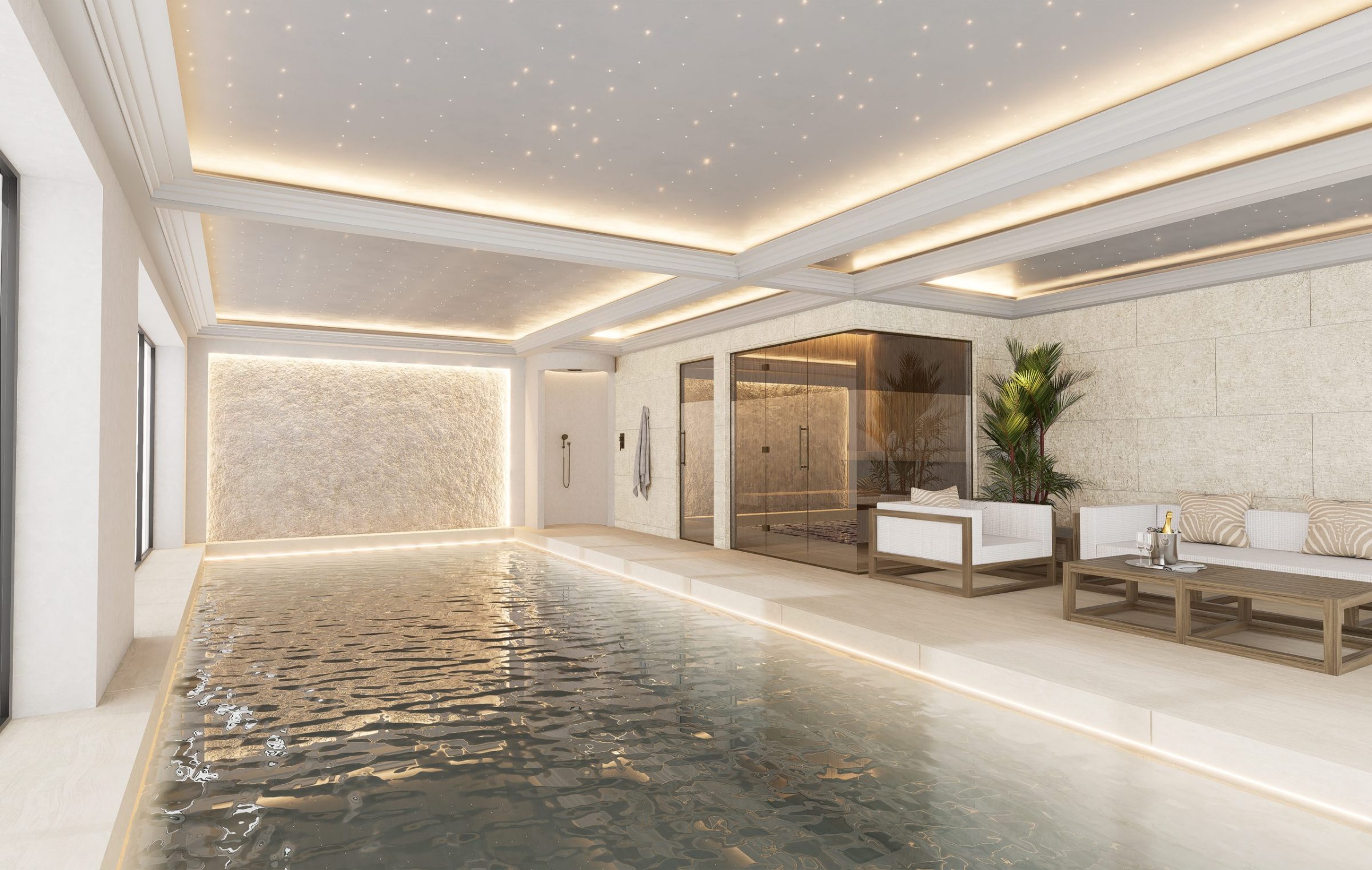
Brings designs to life
Some people are great at creating mental pictures, but it can be a challenge for others. 3D visuals can do the hard work for us.
2D drawings and floor plans can be tricky to interpret but in 3D our clients can walk through the space, explore different viewpoints, zoom in on specific details, and really interact with the design.
When it’s the first large scale project a client has worked on with an interior designer we often find that 3D models make a big difference.
Simon Knox, Founder & Interior Architect
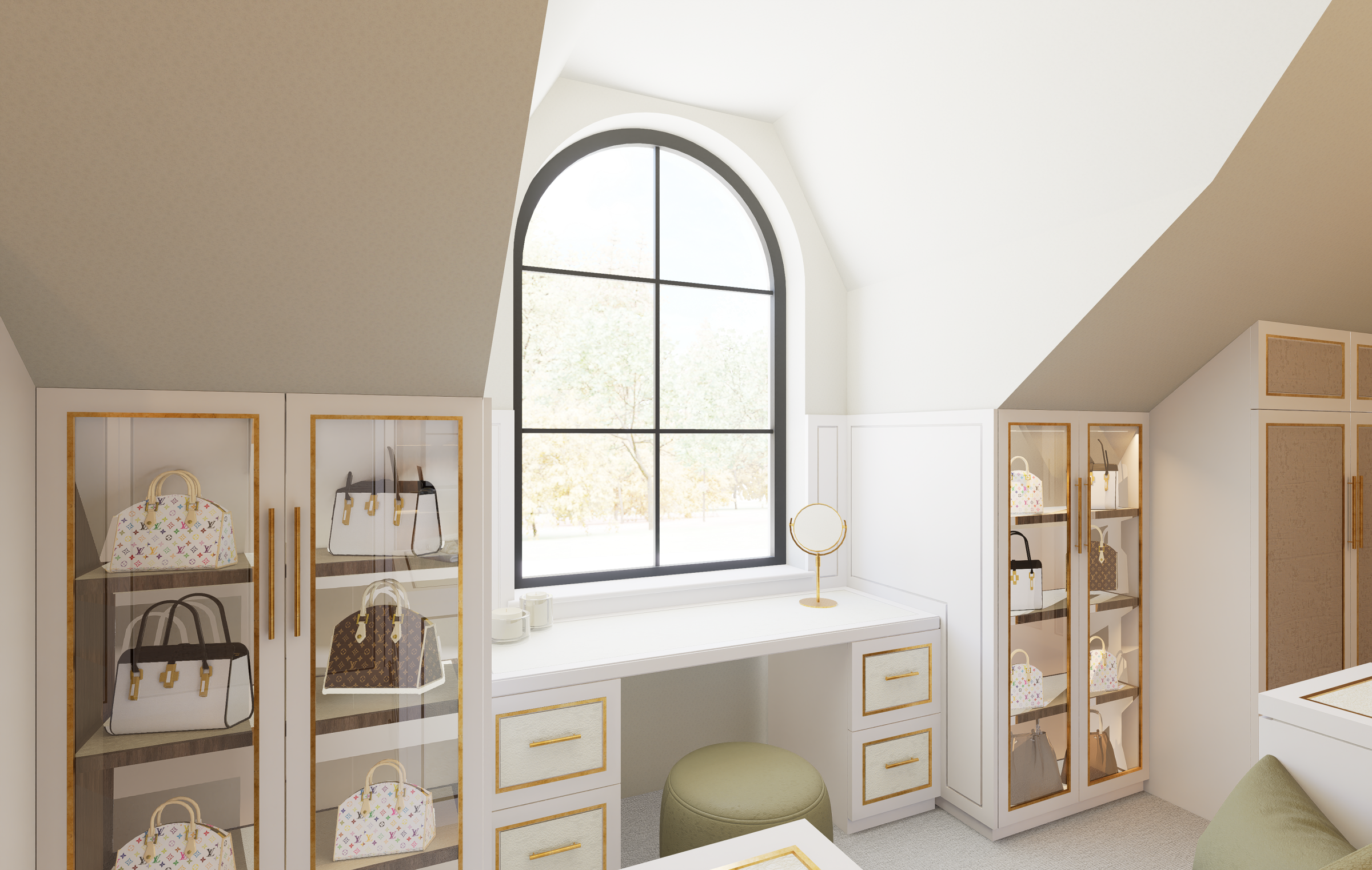
A clear understanding of the scheme
Whether it’s materials, lighting, colours, or furniture, seeing the scheme in 3D gives a more realistic representation and helps clients to explore different elements in the design before committing to them.
More collaborative
At Lewis Knox everything we do is centred around collaboration. 3D visualisation helps us to build a deeper relationship with clients and bring them into the design process. It makes it easier for clients to engage at different stages, to give detailed feedback, and to trust the process.
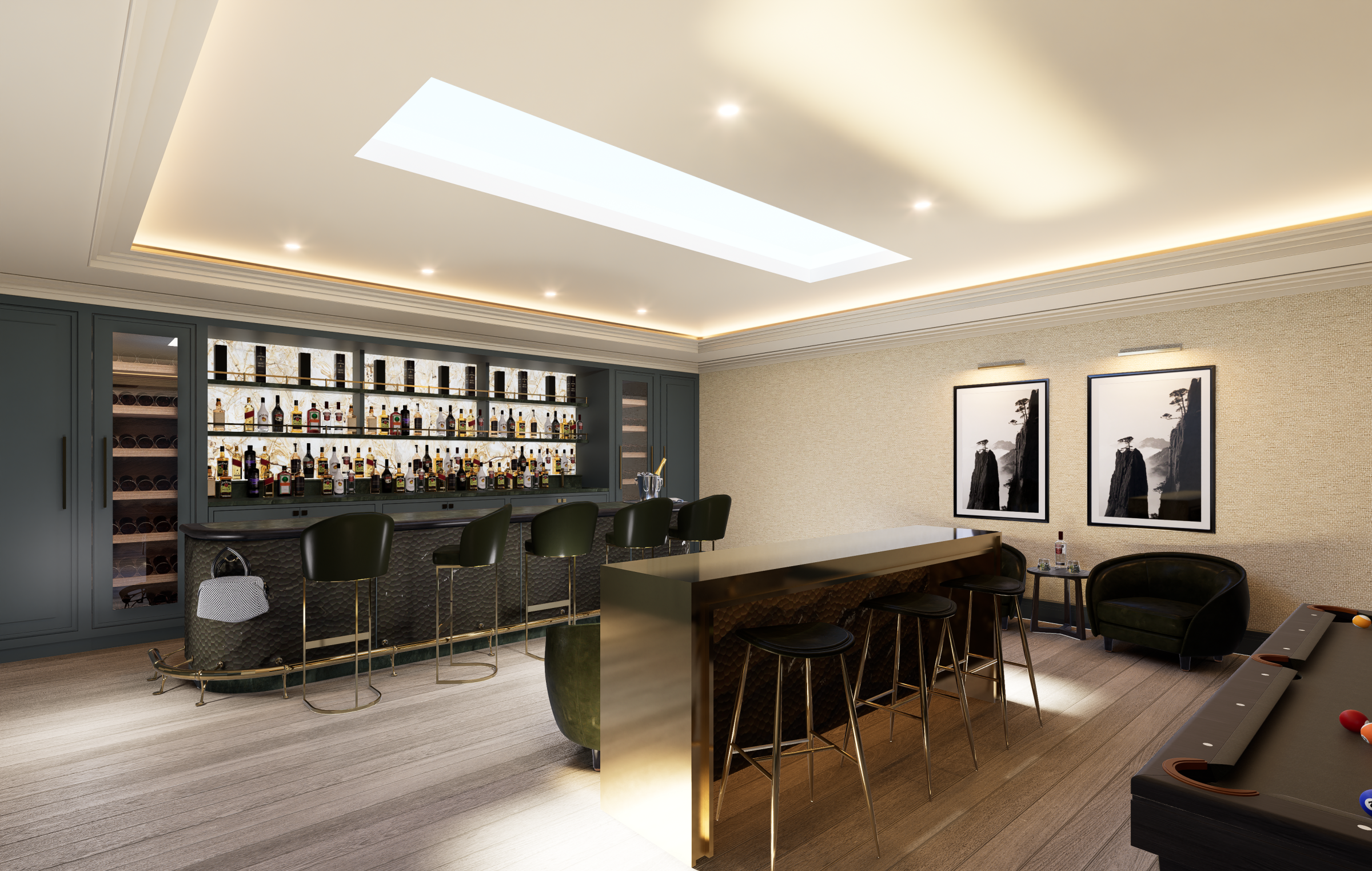
Better decision-making
And when you can see things in detail it leads to better – and faster decision making. Seeing the impact of choices around layout, materials, palette in a 3D visualisation helps to anticipate challenges and mitigates problems down the line.
This is particularly useful when developing bespoke pieces. It’s hard to see in 2D the functionality of a bespoke kitchen for example, but a 3D visualisation allows clients to see how individual pieces fit together and work.
No surprises
3D bridges the gap between expectation and reality. When everyone has a detailed and realistic understanding of every aspect of the design – and from every angle – there are no surprises when the project starts to take shape.
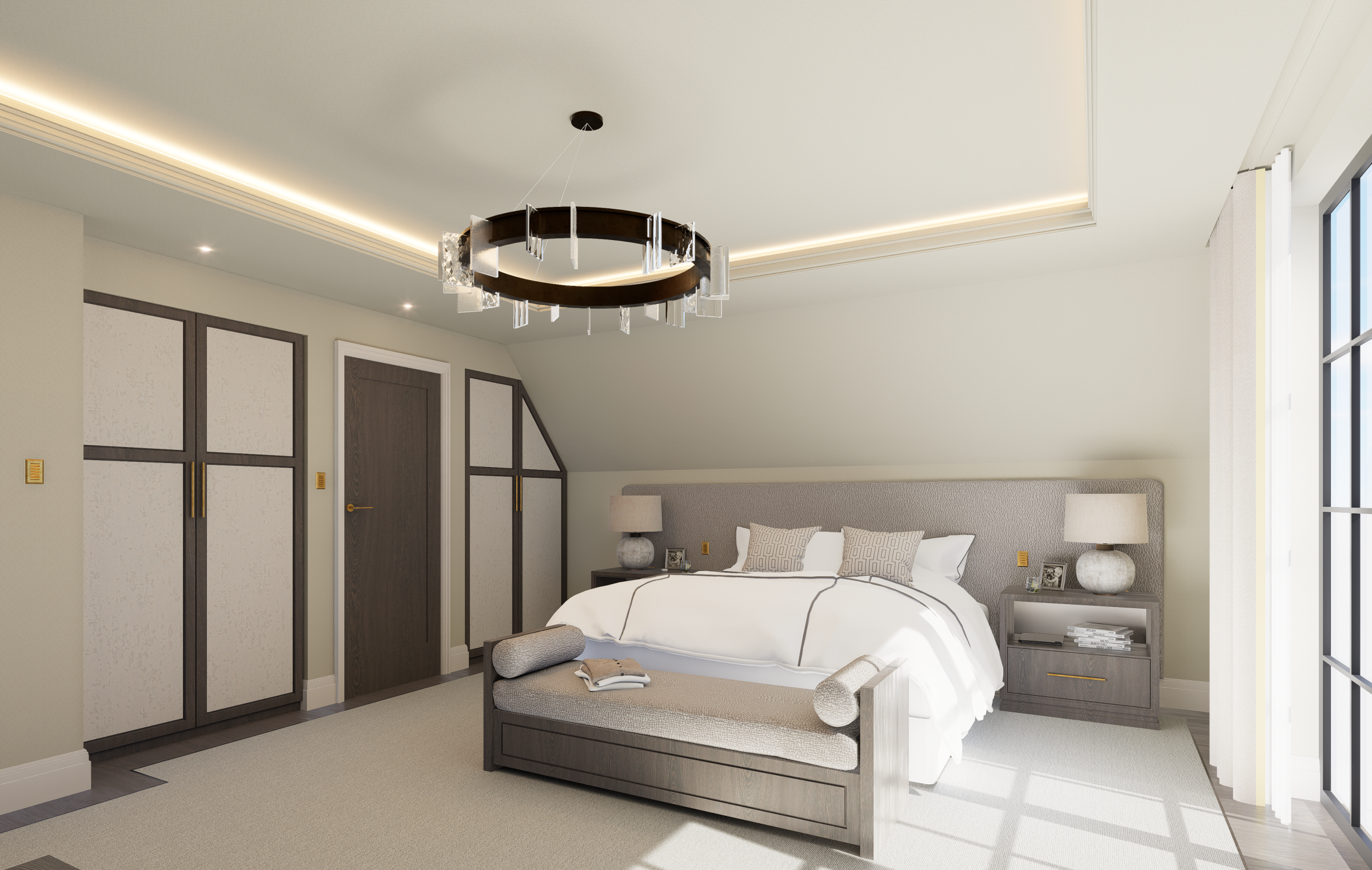
We’re working on a large-scale residential project at the moment and while the clients loved the scheme in 2D it was on a different level in 3D. She was so happy to see her dream dressing room in three dimensions that there were almost tears!
Simon Knox, Founder & Interior Architect
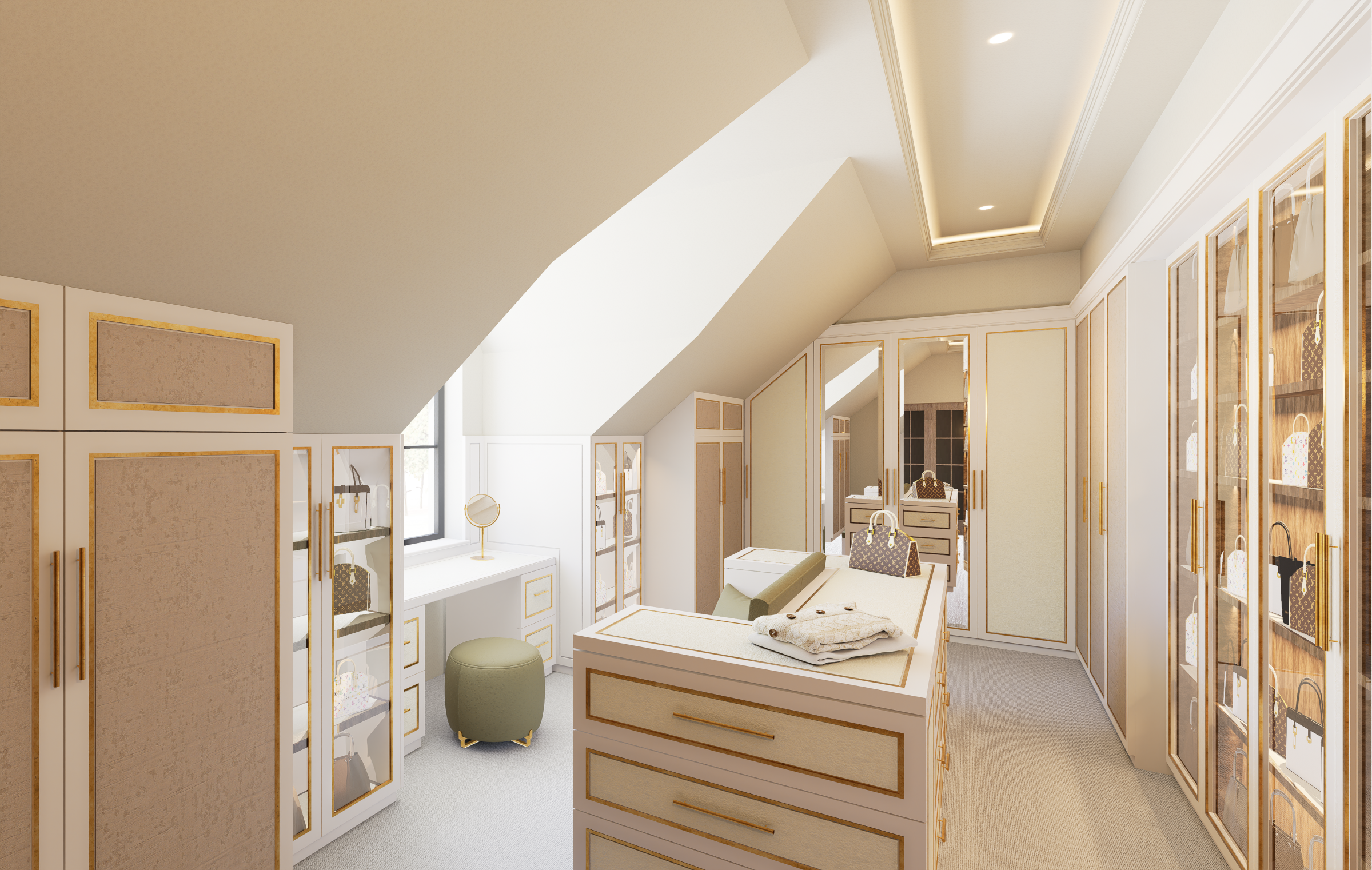
No AI: the future in 3D?
We’re always looking for new ways to be creative and to collaborate with clients – and that includes AI. There is definitely potential in the future for AI to play a role in creating 3D visualisations, but the technology isn’t there yet. While from an initial concept perspective we do use Midjourney to explore initial ideas and trends with clients when it comes to architectural accuracy there are too many handrails flying into walls and disappearing staircases in current software.
Got a project you want to discuss? Interested to see your vision in 3D? We’d love to hear from you. Call us at the studio on 01829 271585 or drop us an email: contact@lewisknox.co.uk.
