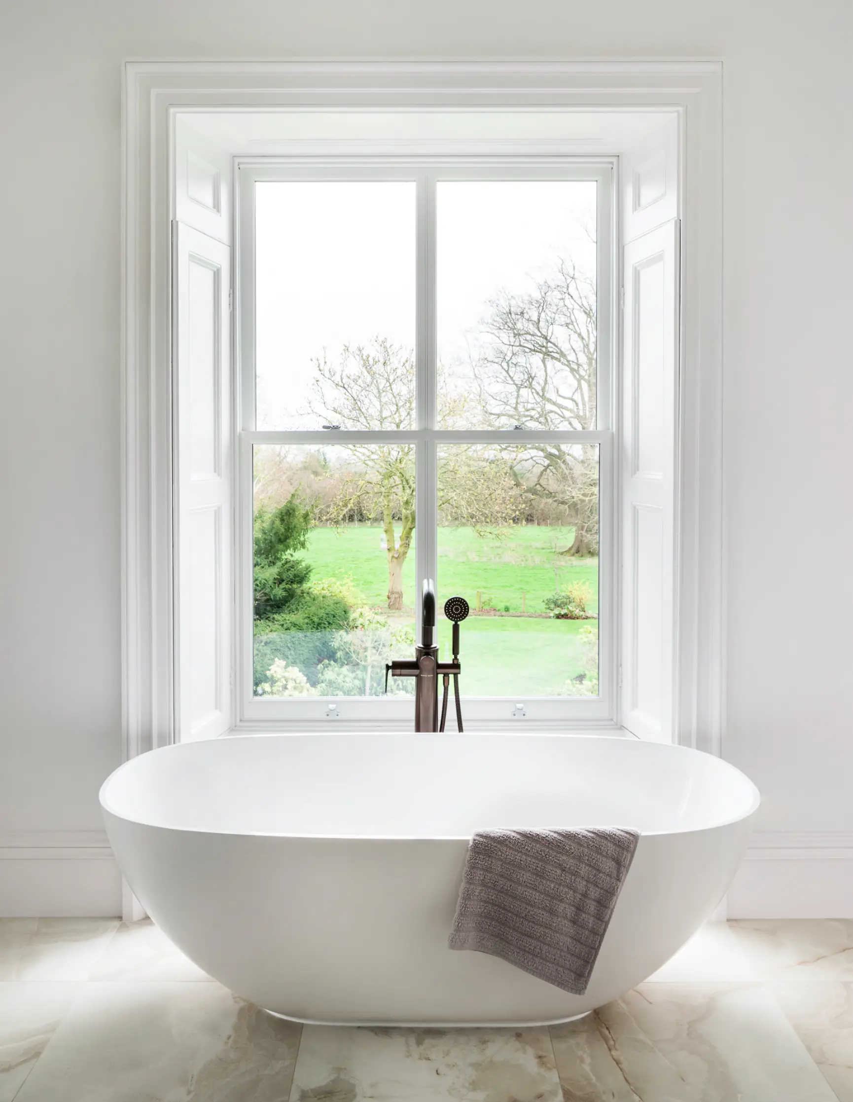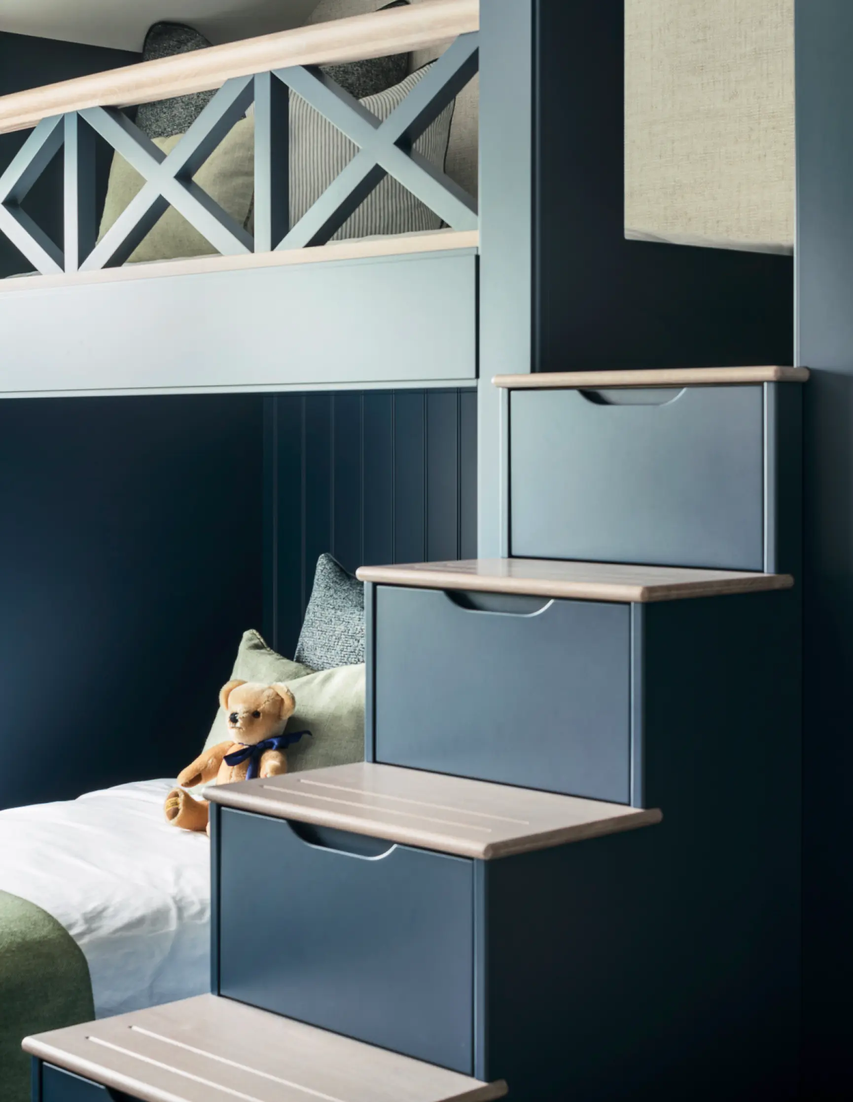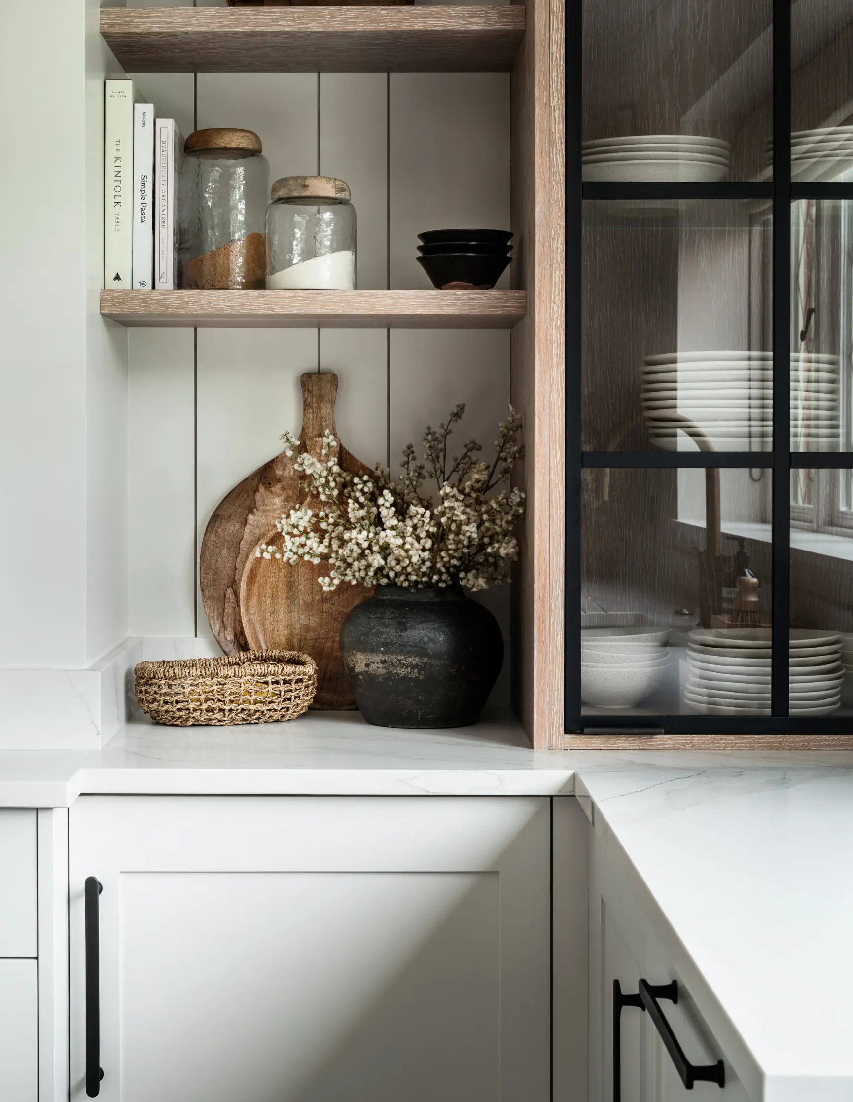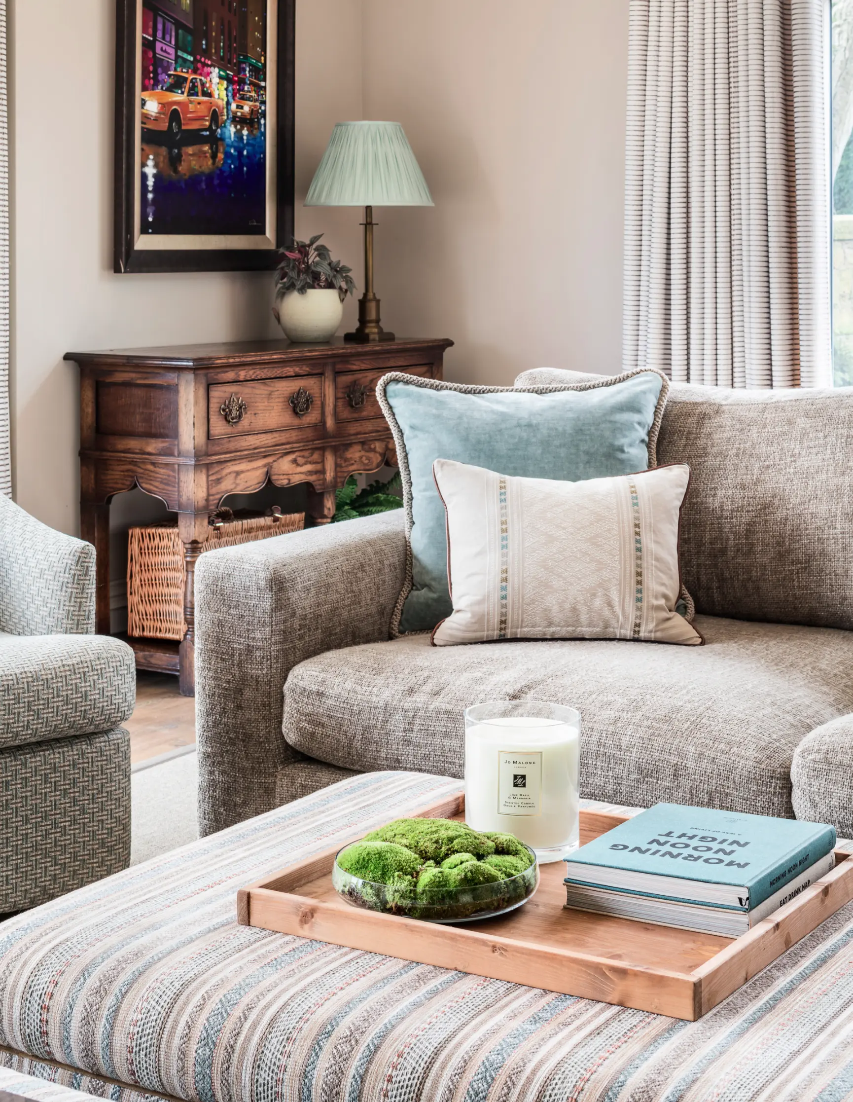Every project is different. But no matter how large or small, we approach each one with the same rigour and care. So every detail is right, every stage runs smoothly, and at every step you'll be involved and kept up to date.
Not all projects will need every stage of this process. When we start talking about the possibilities for your space, we'll discuss which stages to expect and how we can tailor them to your needs and budget.
-

1. Consultation
This first stage is a free consultation where we get to know you and your project. It’s a chance to understand your vision, your space, and how we can work best together. After the initial meeting we’ll put together a detailed plan including costs and timescales. When you’re happy with everything we’ll send you a fee appointment letter. Work will usually start around two weeks after this – depending on studio availability.
Typical timescales: 2 weeks
-

2. Concept Design
This is where things get really exciting as our interior and architectural designers set to work producing initial floorplans and layouts that show the mood and direction for your space. Our team will gather some initial samples to give you a feel for the materials, finishes and colour palette too. We’ll have a meeting in our interior design showroom to present this concept work and get your feedback and ideas.
Typical timescales: 2 weeks depending on project size and complexity
-

3. Developed Design
When you’ve had time to digest the concepts and fed back to us, we’ll start developing your interior and architectural design in more detail. For joinery and bathroom designs this will include initial design elevations. We’ll also shortlist finishes for each area of the design so you can choose your favourites. Your input at this stage is key so it usually involves a few meetings to hear your thoughts.
Typical timescales: 2-3 weeks depending on size and complexity of project.
-

4. Technical Design
It’s time to get granular. We’ll use your feedback to develop a full set of drawings that itemise everything across the project. Including any builders work, floor finishes, lighting/electrical, ceiling details, and design intent drawings for bathrooms and joinery. We’ll share this with our trusted trade partners to get costs and timescales.
Typical timescales: 4-6 weeks depending on size and complexity of project
-

5. Furniture, fixtures and equipment
Running alongside the technical design, during this stage we’ll be finalising options for things like flooring, taps, showers, furniture, and furnishings. We’ll produce a detailed inventory of items with product details for you to check over and agree.
Typical timescales: 2-3 weeks depending on size and complexity of project
-

6. Project Co-ordination
When the project kicks off we’re very hands-on. We’ve got close relationships with our trades and project manage and co-ordinate their work. Our team are regularly on site to make sure every part of the design is delivered to the highest standards and back in the interior design studio we’ll be busy co-ordinating schedules and timelines.
Typical timescales: Timescales for the build stage will be set by the main contractor.
-

7. Install and Interior Styling
When the build work is complete, we’re ready to install and style. All the items sourced through our studio will be unpacked, placed, and dressed. Bringing the interior vision and concept to life in your spaces. We can also arrange for cleaning during this stage.
Typical timescales: 1-3 weeks depending on size and complexity of project
-

8. After Care
Details matter to us. After completion we’ll produce a snagging list and make sure everything is resolved quickly. We’ll also give you a detailed handover and maintenance pack. We hope you’ll be as proud of the project as we are so with your permission we’ll arrange for a professional photoshoot of the space. And we’ll be on hand after completion to answer any questions, offer advice, and hopefully work on more projects together.
* Typical timescale depends on size and complexity of project.
Watch a project in action
Go behind the scenes with the Lewis Knox design team and some of the regions finest suppliers as we work on a recent home renovation. From tiling, wiring and decorating to bespoke light installations, gain a unique insight into our fine tuned process. See each room take shape as we manage the project from start to finish to ensure every details is perfect.
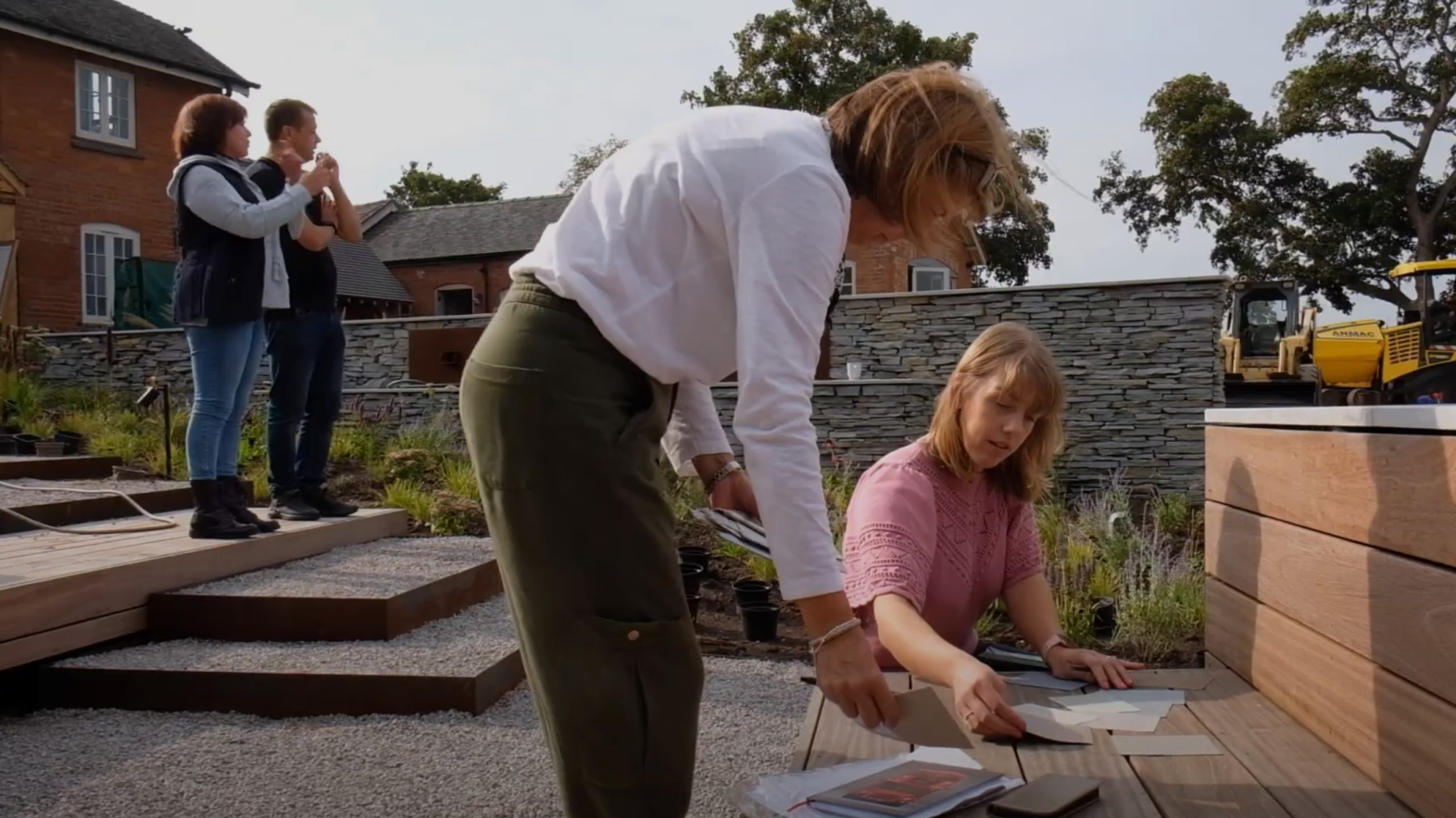
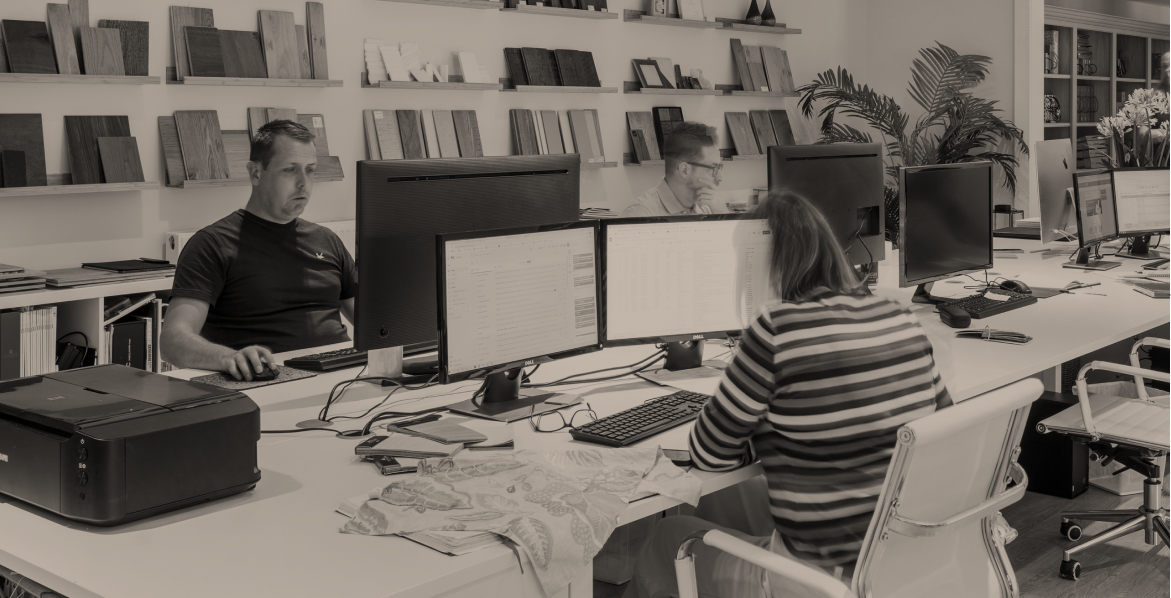
Send us a message
If you’d like to speak to us about a future project or collaboration.
