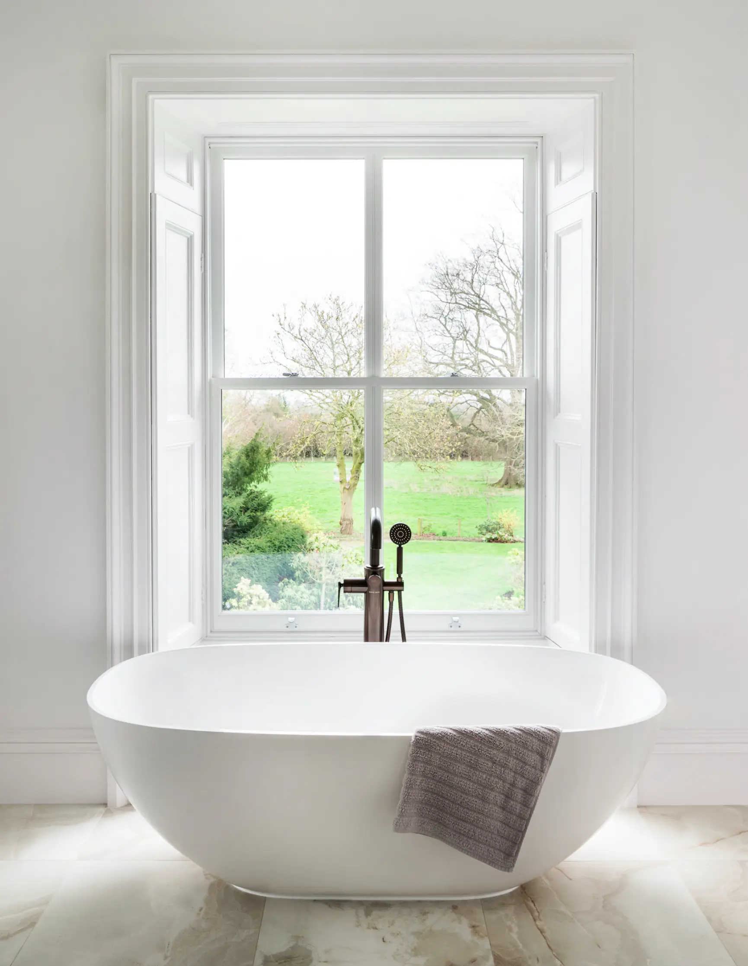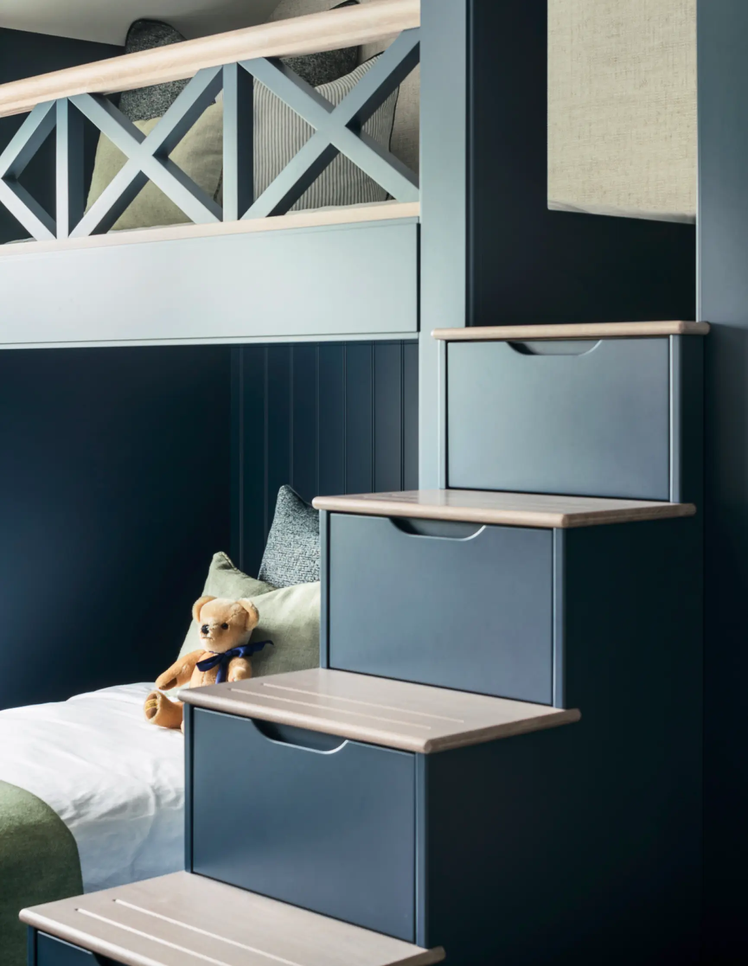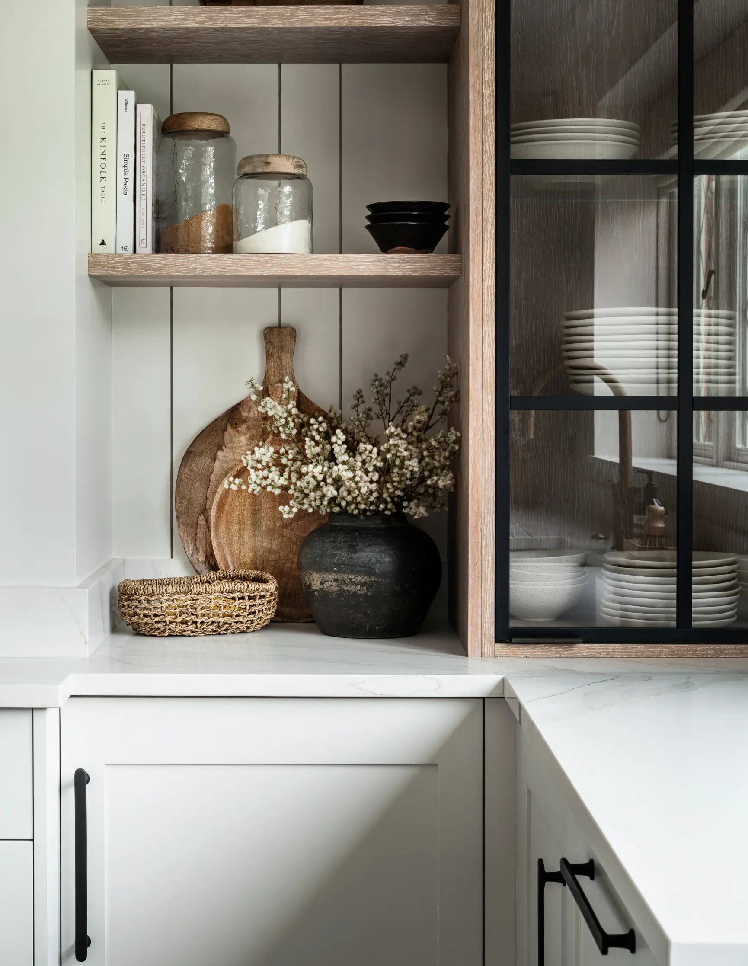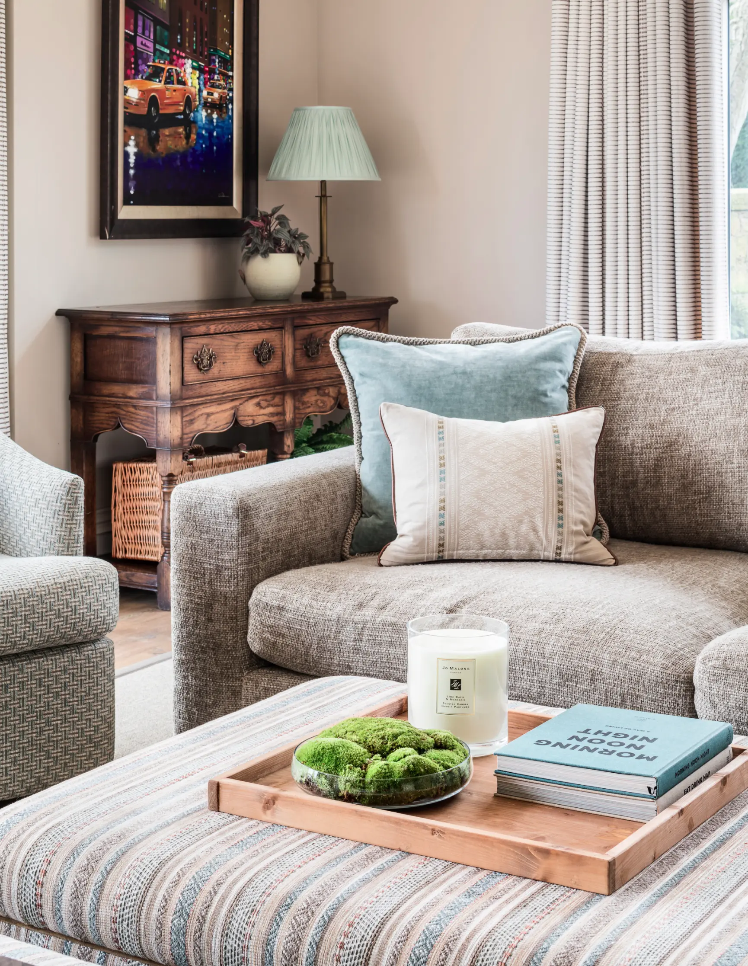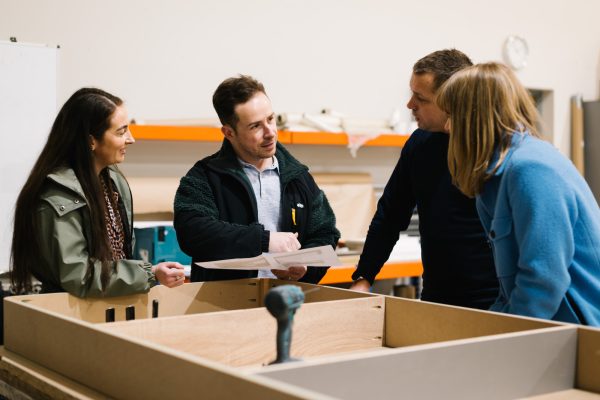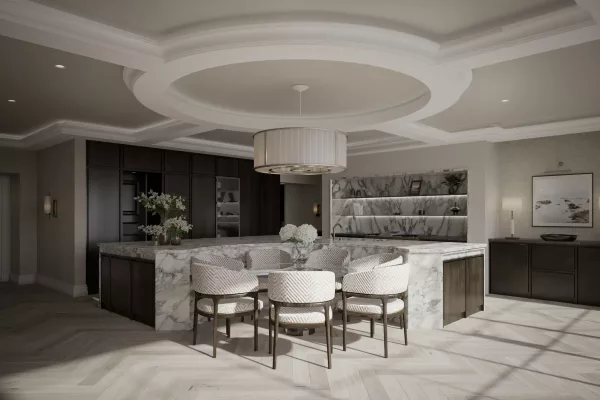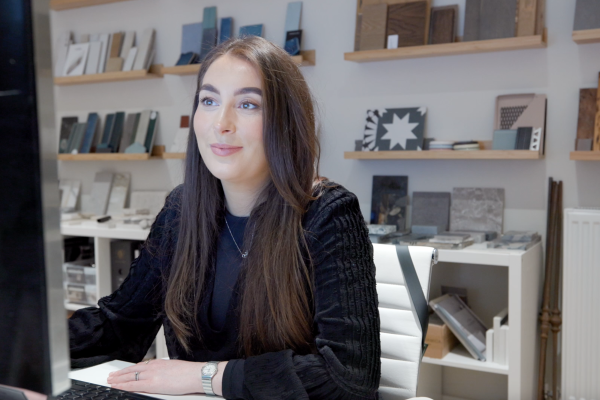How to Design an Adaptable Family Home: Practical Tips for Flexible Living
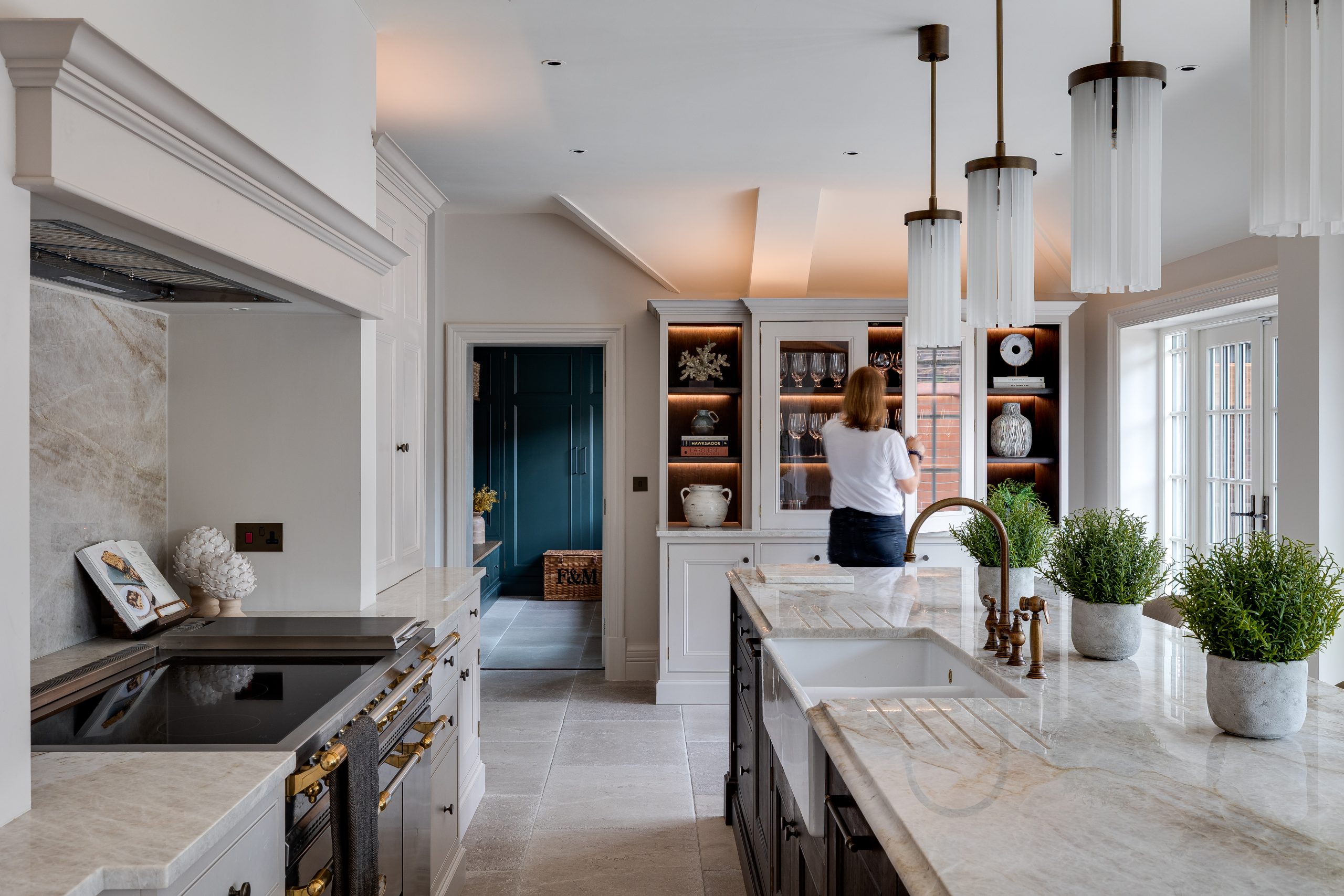
Designing a family home that can evolve over time is not just about futureproofing. It is about creating a space that feels right for today, while preparing for what is to come. At Lewis Knox, our work on Rectory House became a living example of this approach. Shaped over two years in close collaboration with a young family, it is a home built around flexibility, comfort and long-term thinking.
Here are the design principles we used to help make the home truly adaptable.
1. Build in Flexibility from the Start
Bedrooms were approached with long-term use in mind. What began as welcoming guest spaces were designed to later transition into nurseries, using built-in joinery and calm, neutral palettes. By avoiding trend-led finishes and focusing on thoughtful detailing, these rooms remain open to flexibility as the family’s needs evolve.
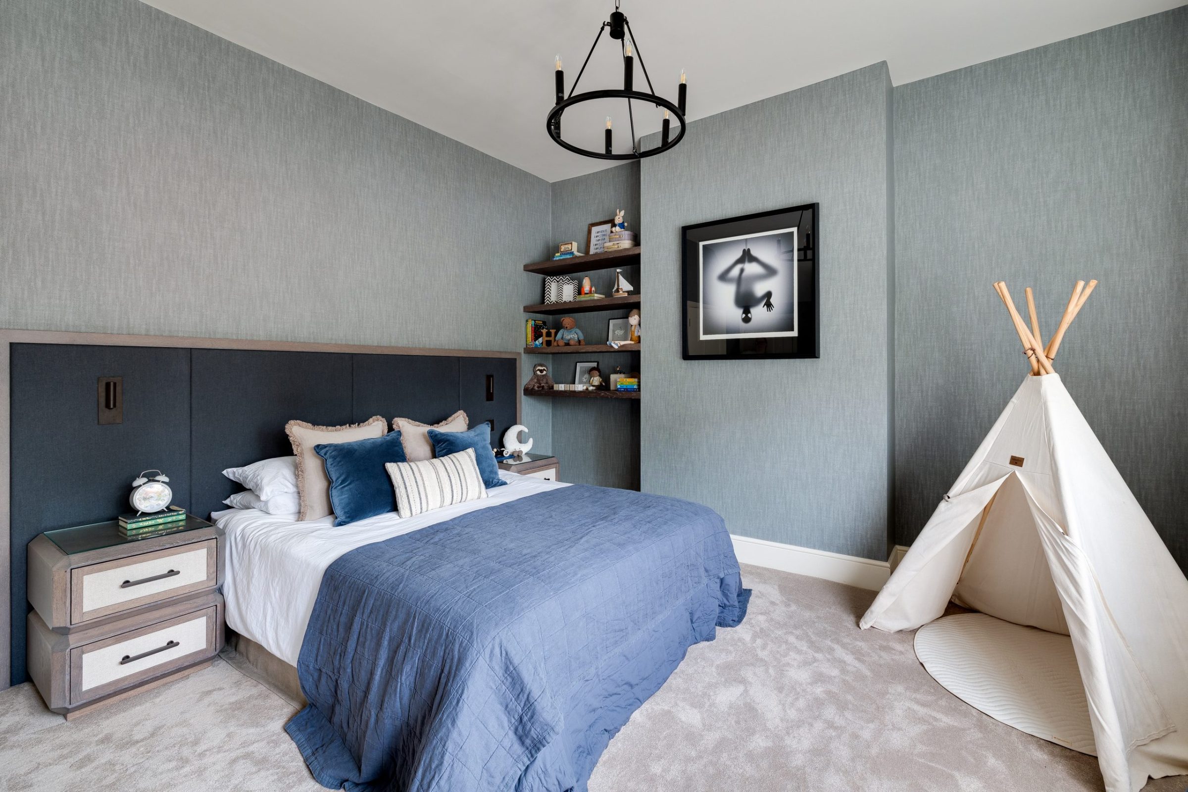
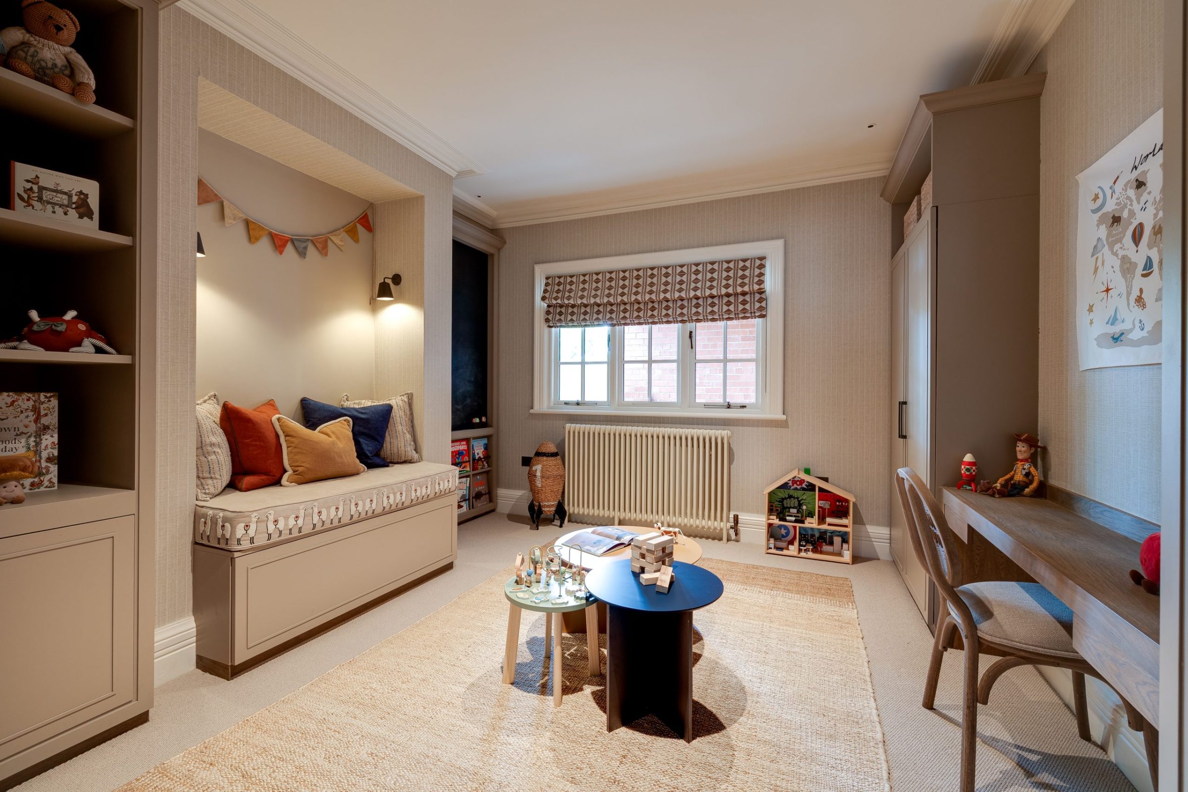
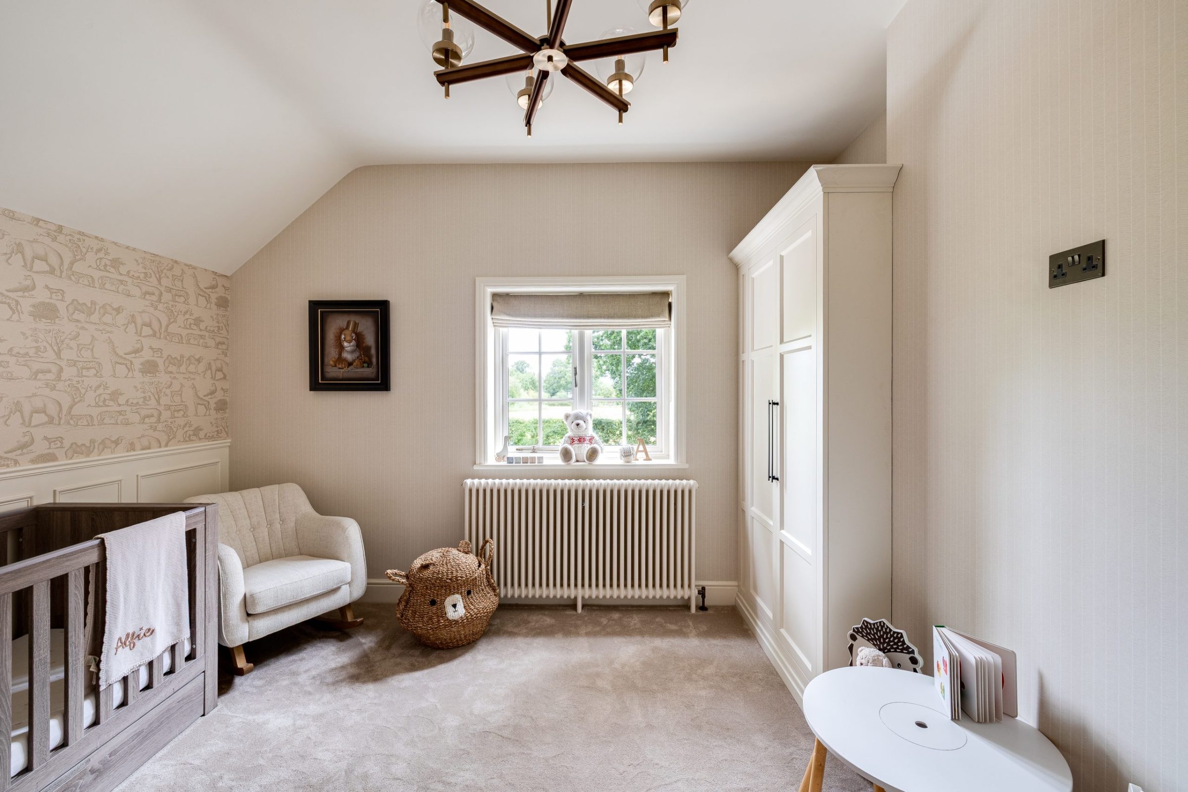
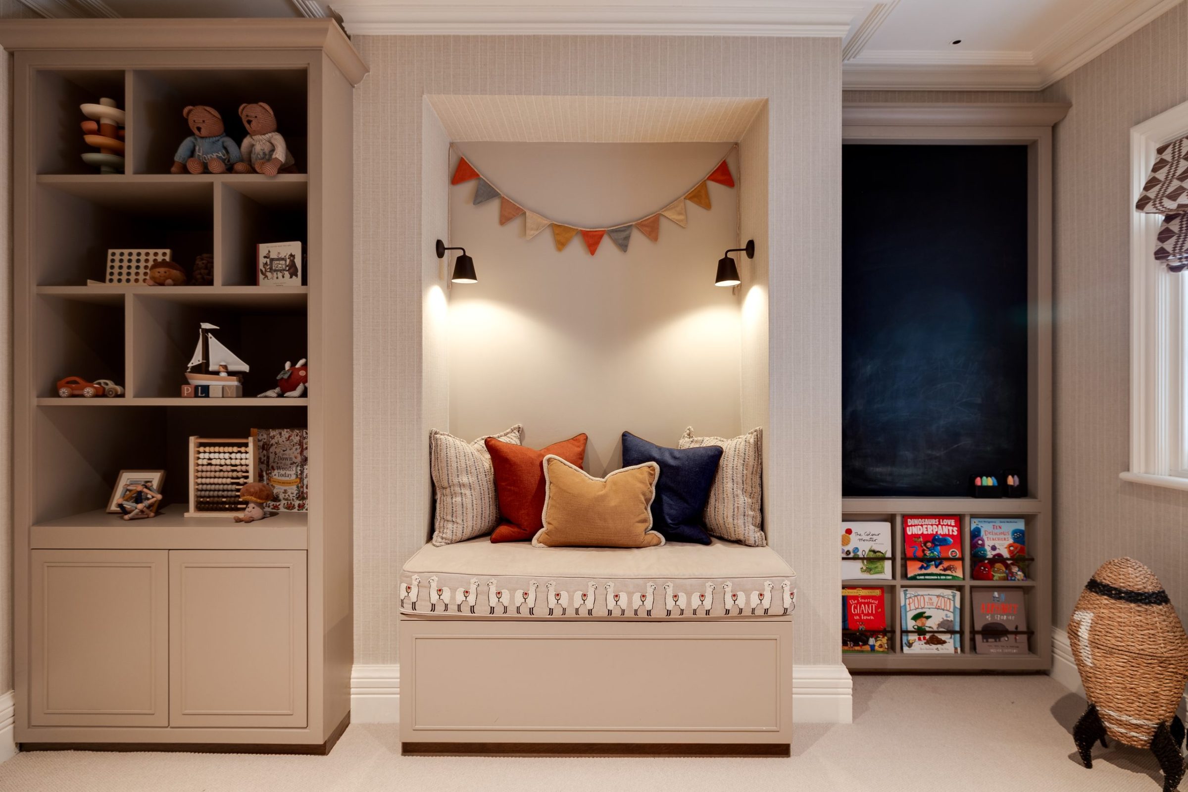
2. Create Rooms That Offer Comfort and Retreat
A sense of balance matters in a family home. The main bedroom was designed as a quiet retreat, with layered textures and a pared-back palette that feels calm but not minimal. Elsewhere in the house, a private cinema room sits behind panelled joinery, offering a space to pause and switch off. These moments of stillness help counterbalance the sociable flow of the home.
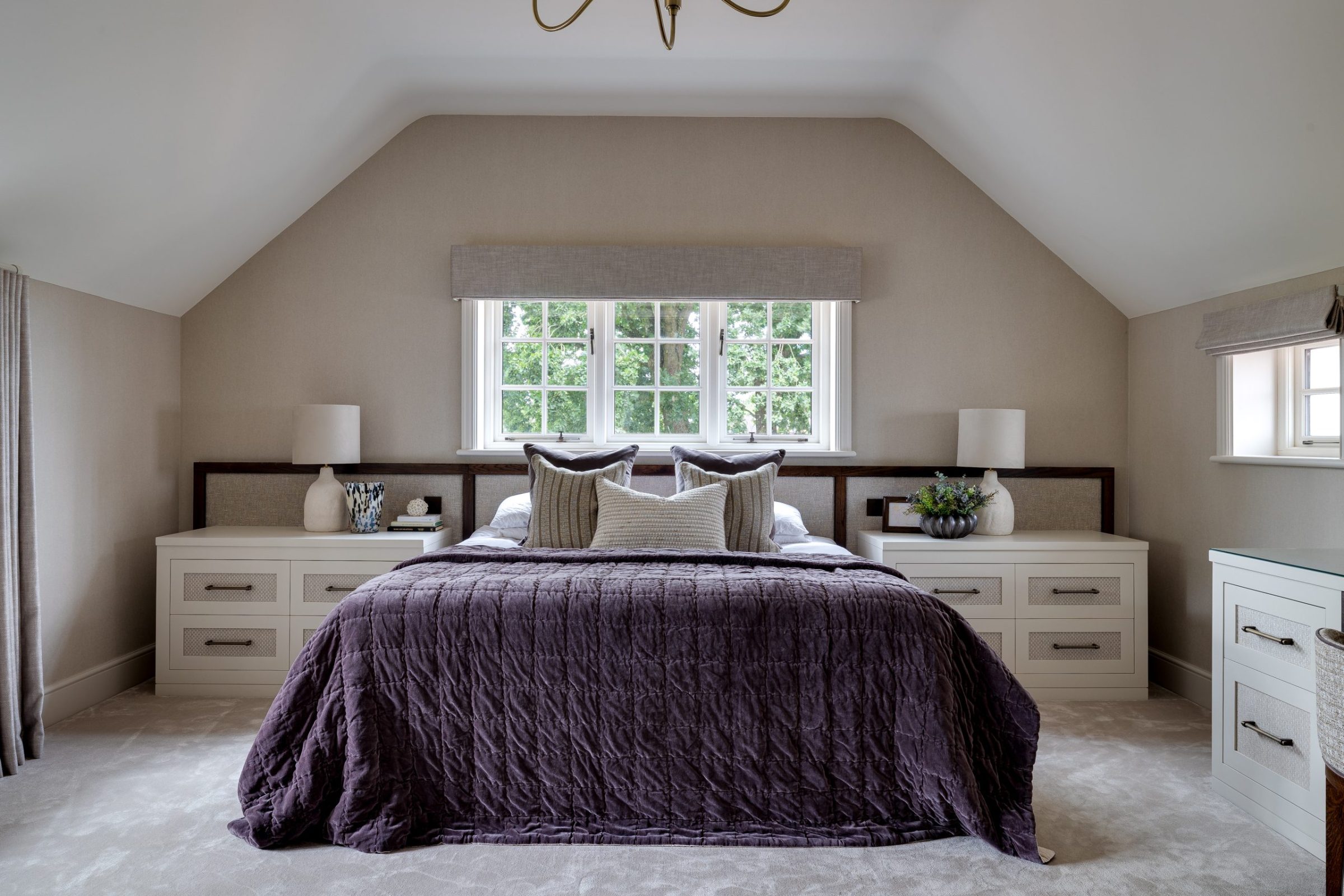
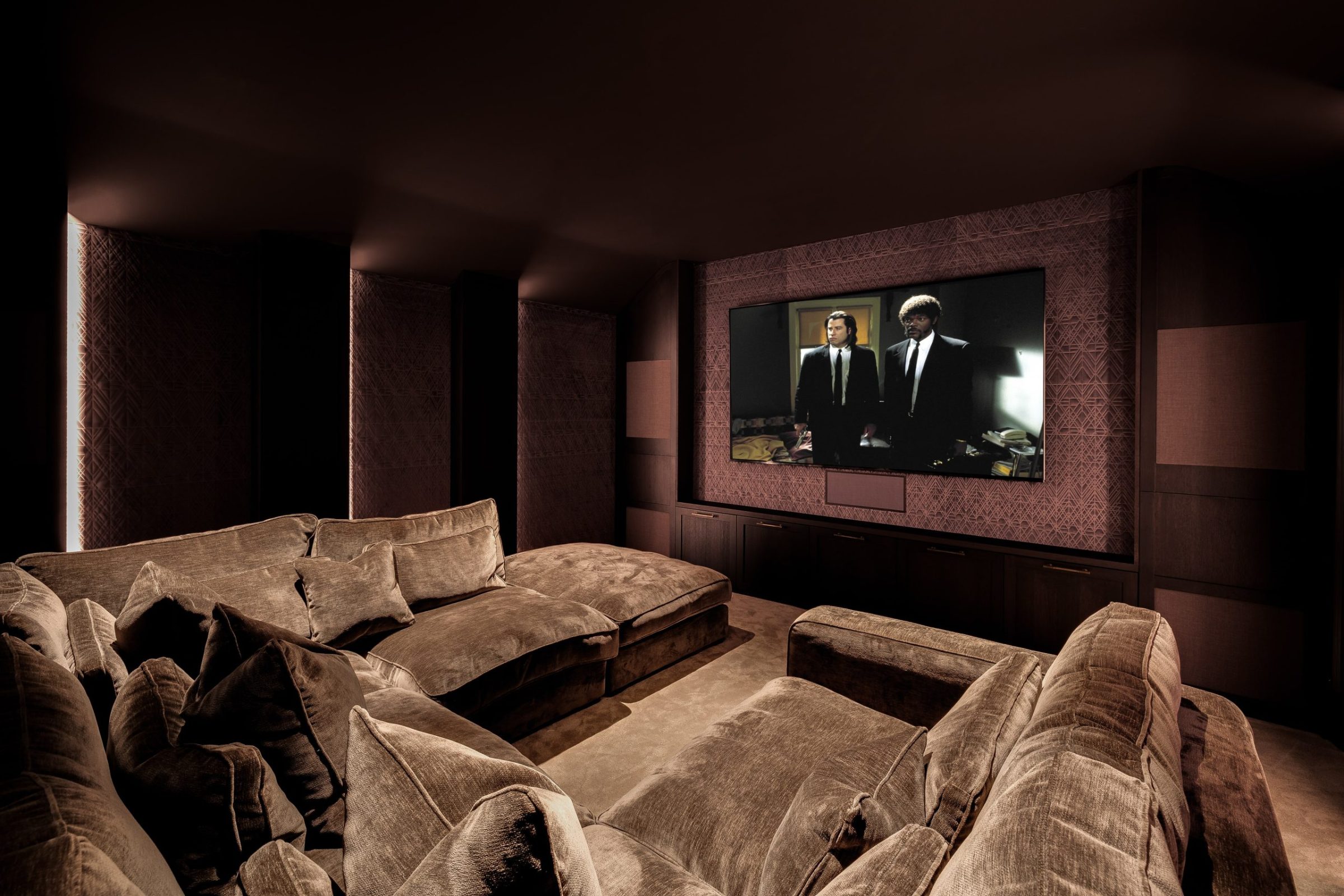
3. Make Room for Connection
Adaptable homes need to serve both stillness and sociability. To balance the private, quieter spaces elsewhere in the house, the heart of this home was designed to bring people together. A generous kitchen flows directly into a tailored bar and games room, forming a central hub where the family can gather and entertain. Moody tones in the games room add depth and atmosphere, while the bar provides a purposeful focal point for shared moments.
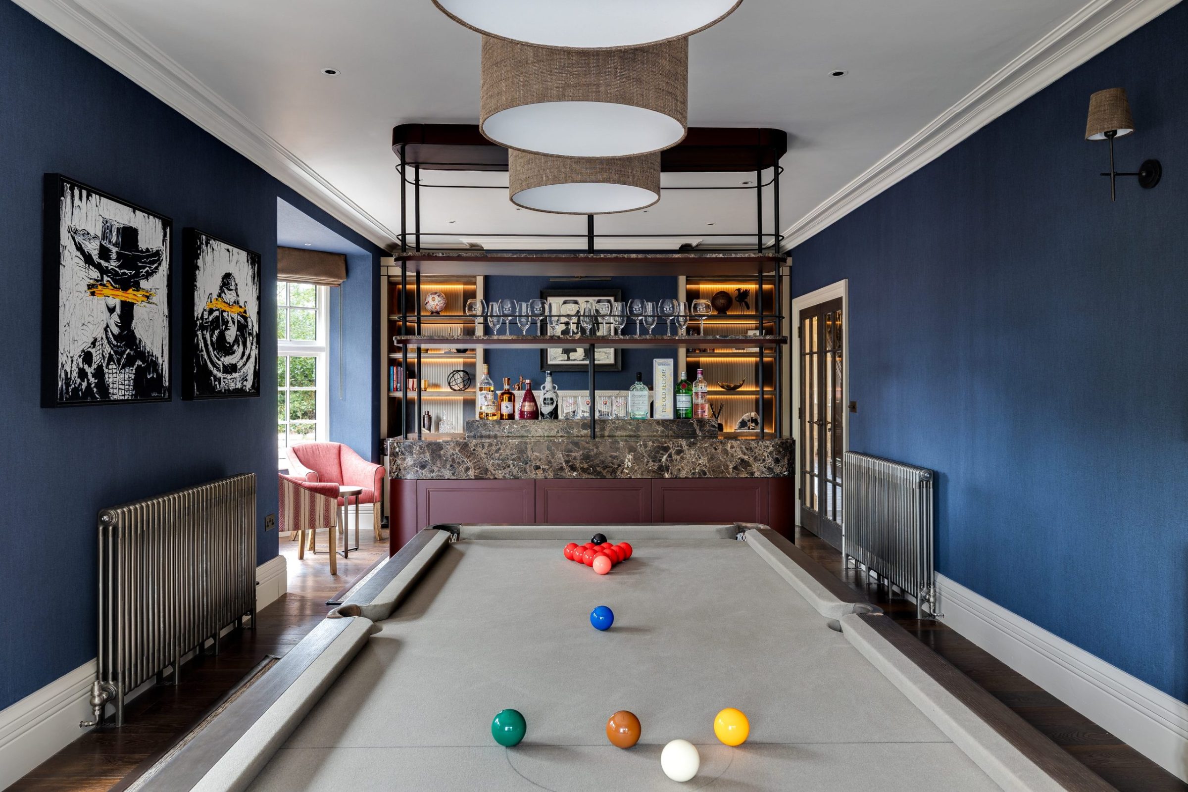
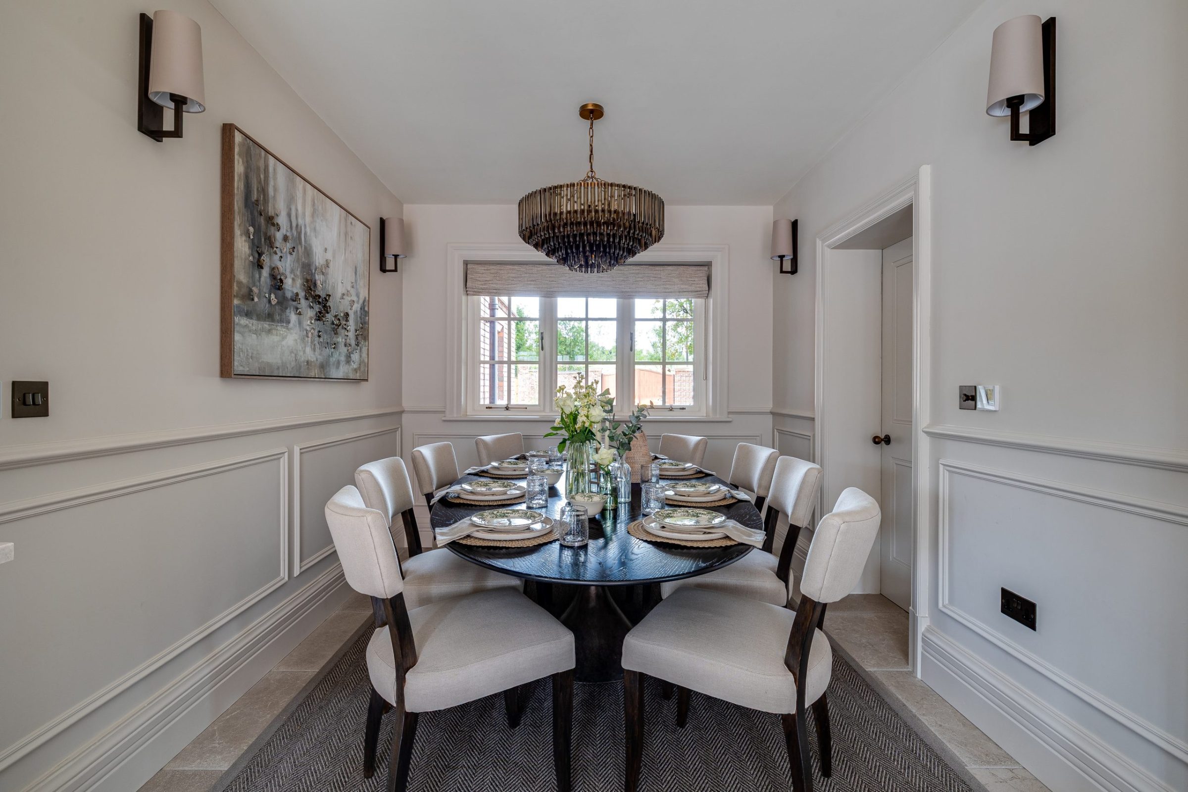
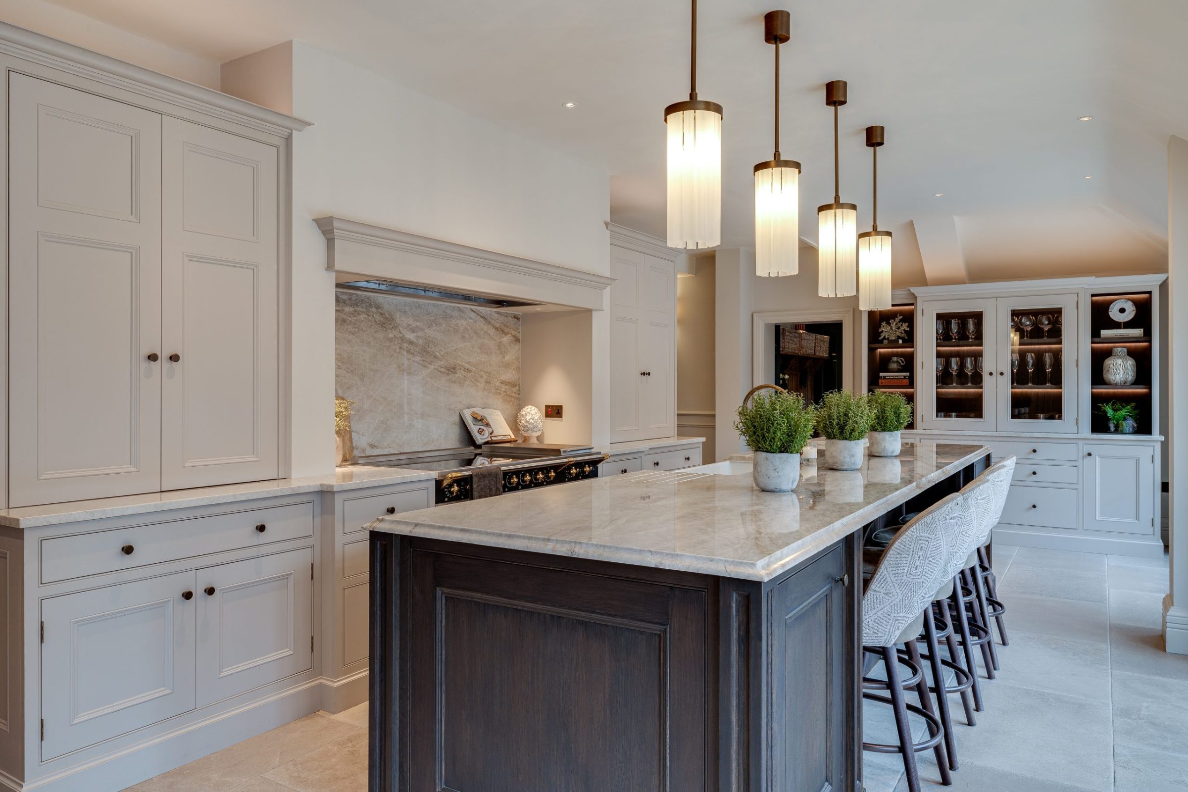
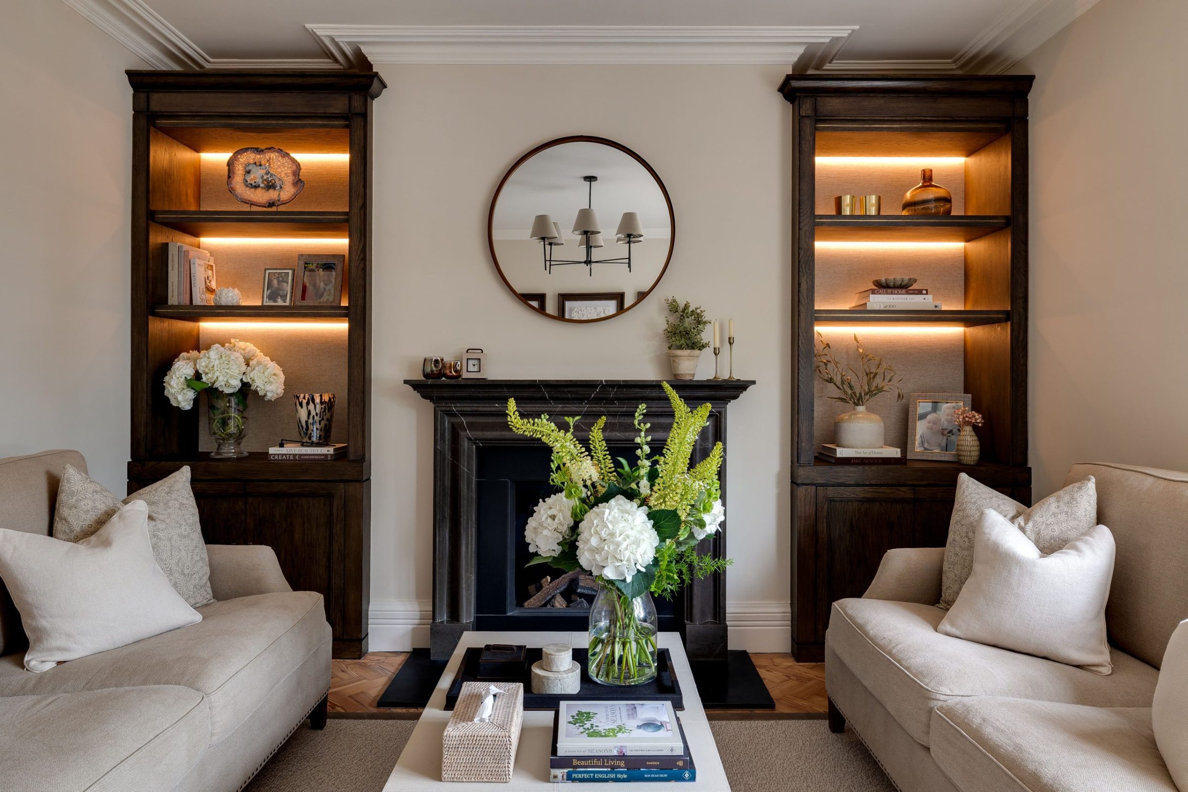
4. Think Practically About the Day-to-Day
Adaptable homes work hardest in the background. The utility and boot room were designed to bring quiet structure to the family’s daily rhythm. Both are practical and warm, with storage and material choices that feel naturally integrated into the home. Their simplicity, durability and use of timeless finishes mean they will continue to serve well as the family’s needs evolve.
The study was created with a softer, more feminine character. It offers privacy and focus while remaining visually connected to the surrounding spaces. Its gentle palette and tailored layout make it easy to adjust over time, whether for work, reflection or something entirely new.
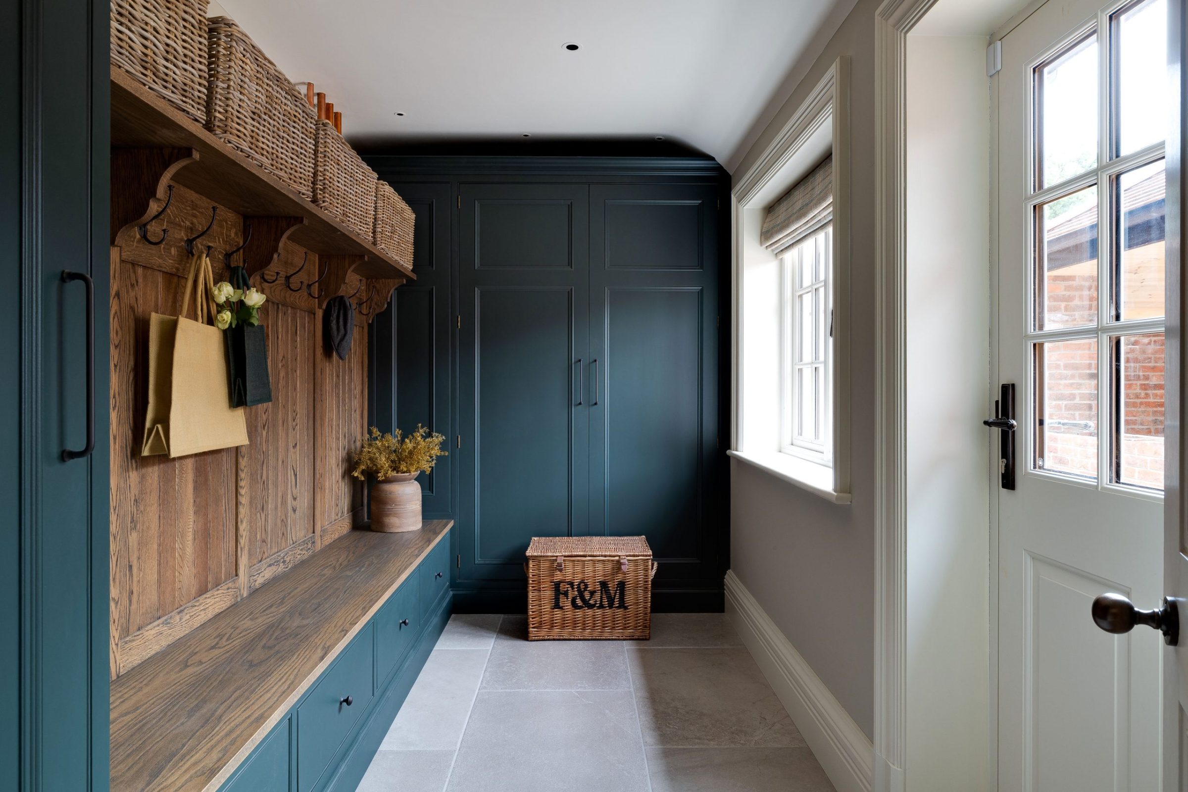
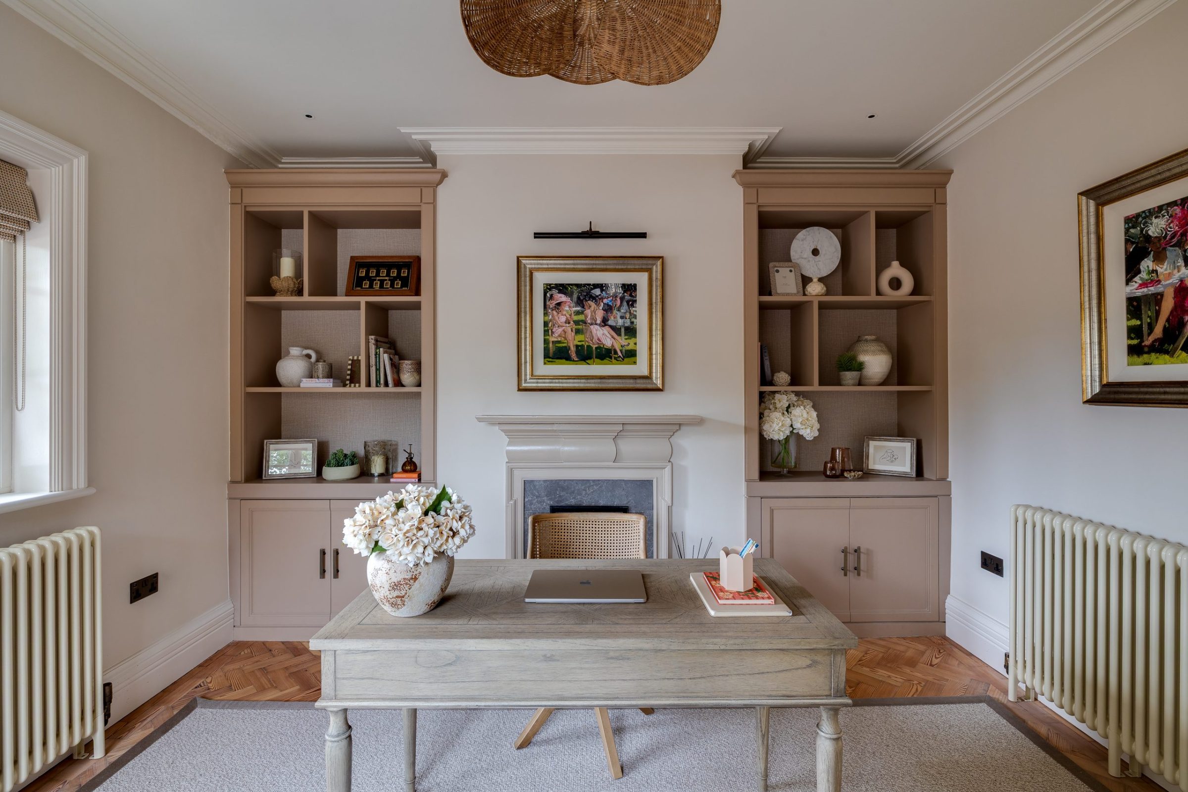
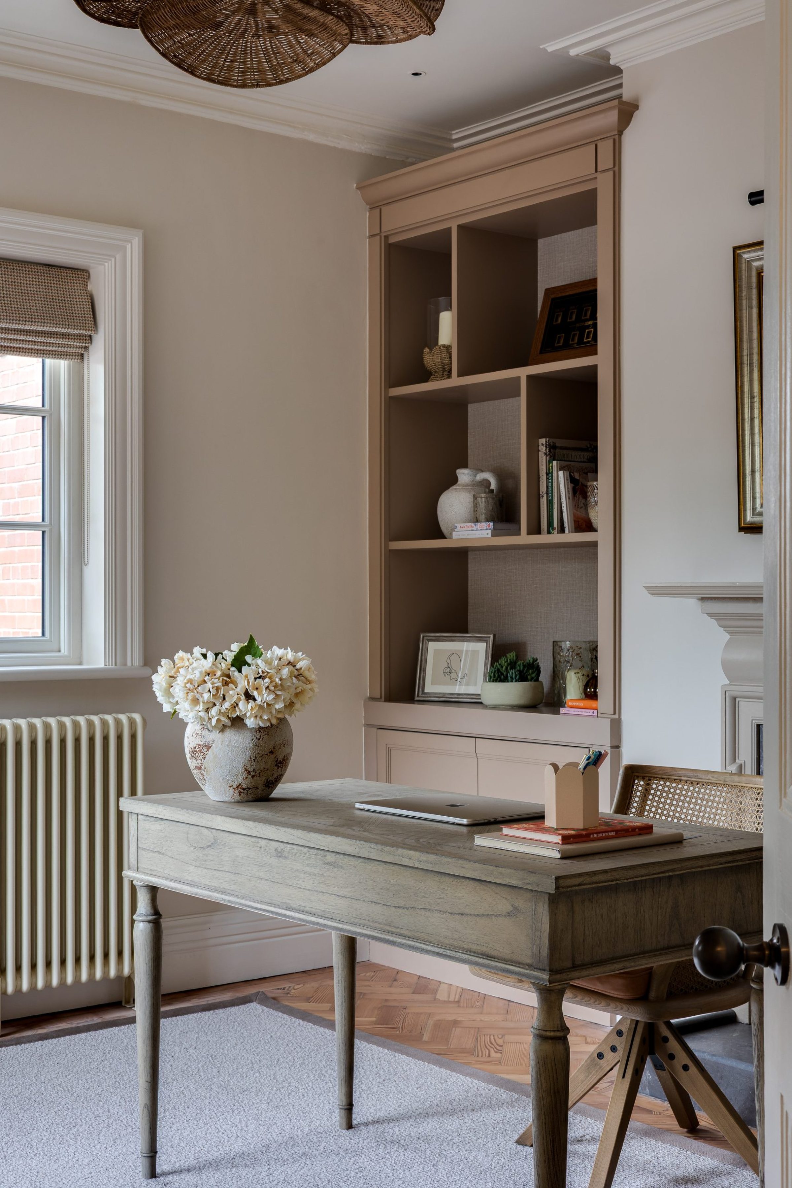
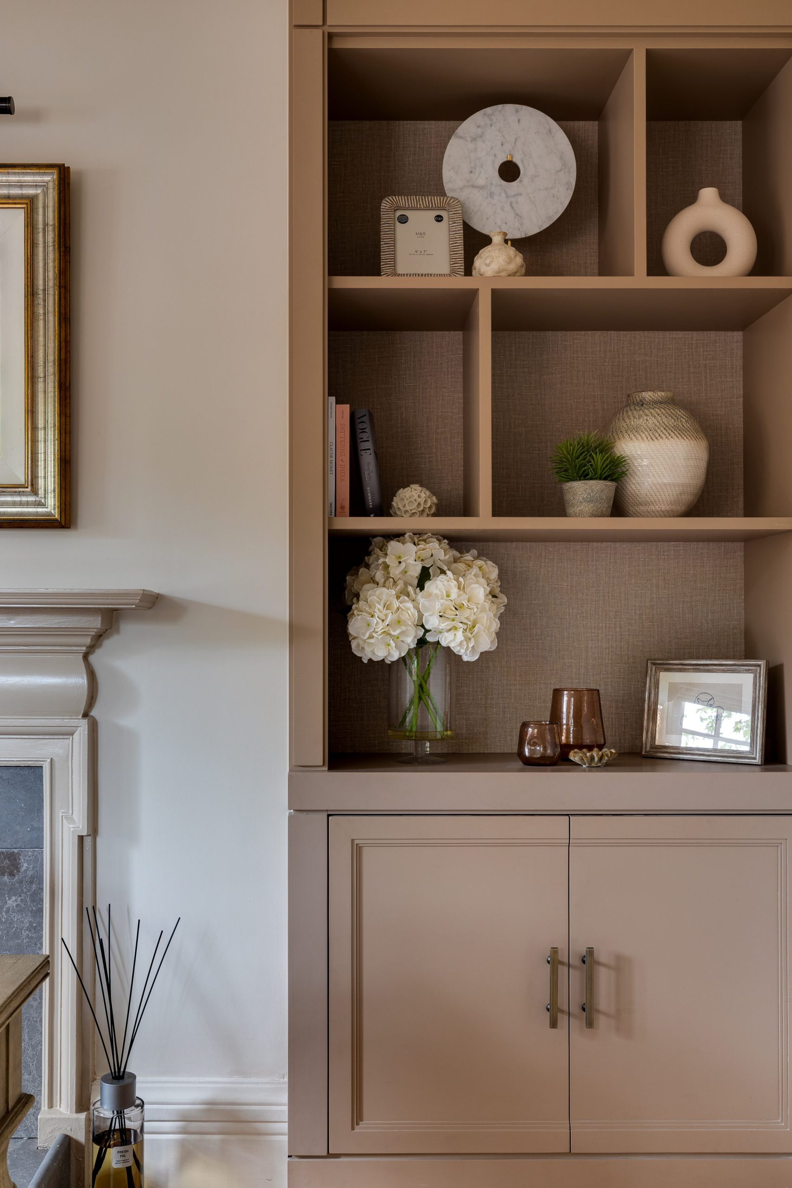
5. Use Materials That Support Change and Connection
Choosing the right materials is one of the most effective ways to create a home that feels cohesive and ready to evolve. In this project, a consistent palette of warm neutrals, natural wood tones and gentle textures was used to bring consistency across all rooms. This created a sense of connection between spaces, even as their functions varied.
The bathrooms followed the same approach. Natural stone, bronze detailing and layered lighting were chosen for their timeless quality and tactile appeal. These finishes create rooms that feel restful and refined, while remaining easy to update or adapt over time. When materials are both durable and expressive, they help the home grow and shift without losing its sense of identity.
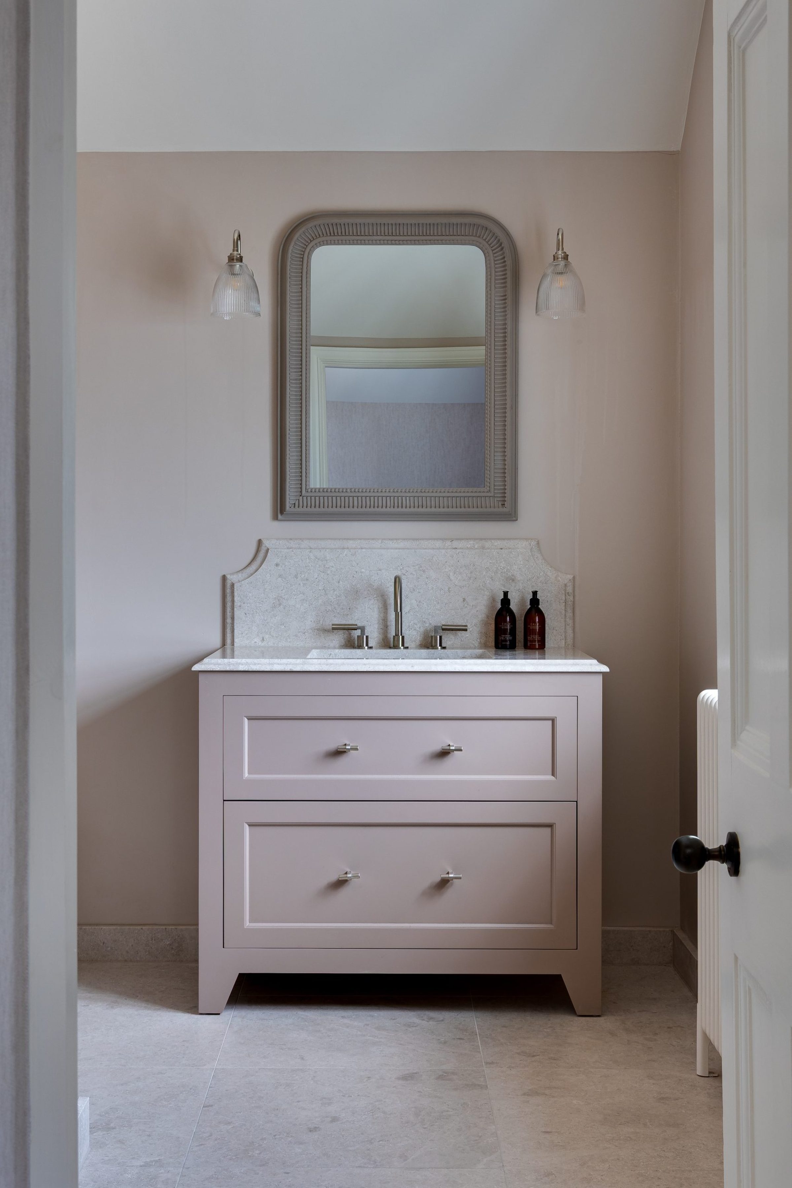
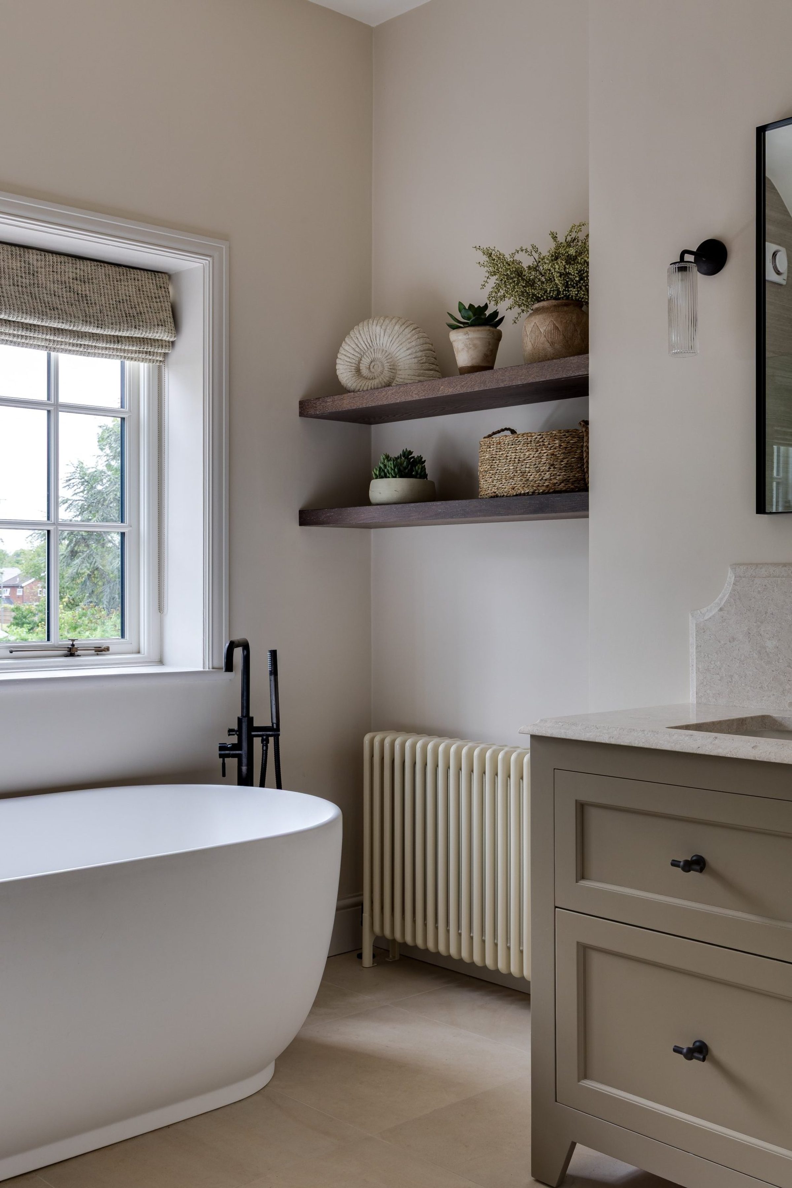
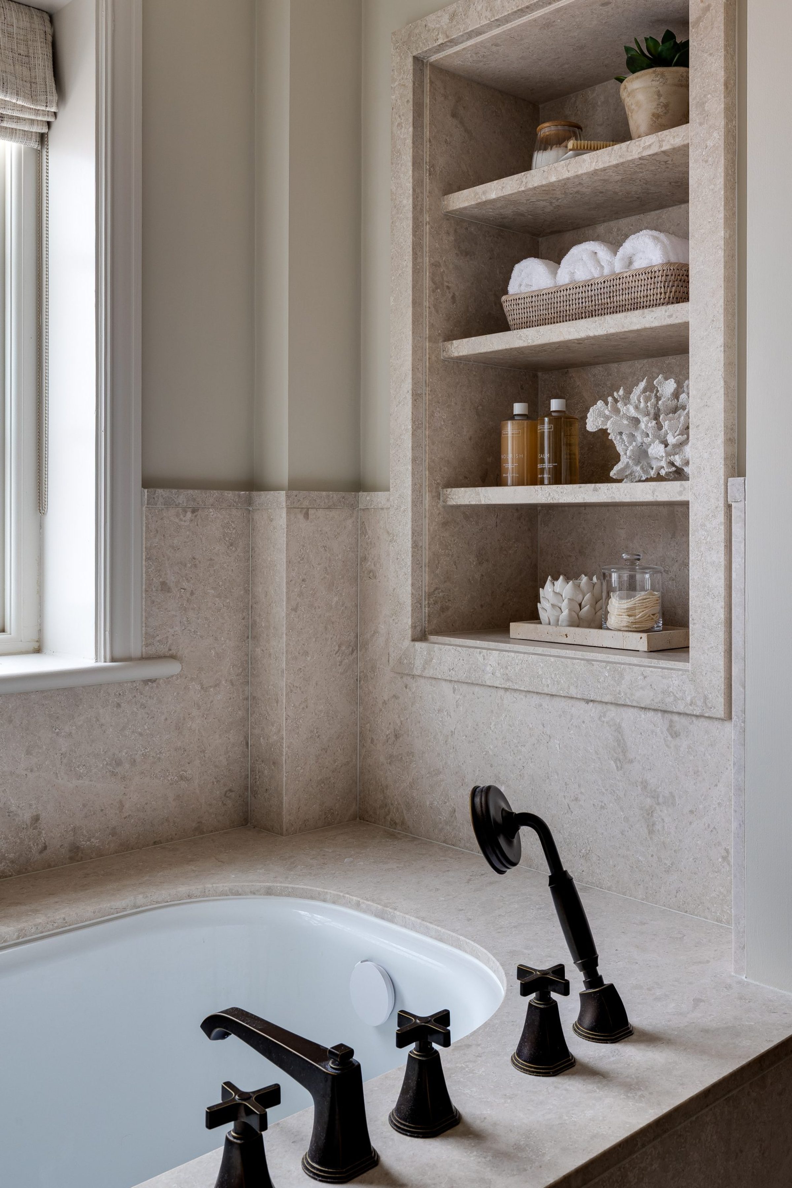
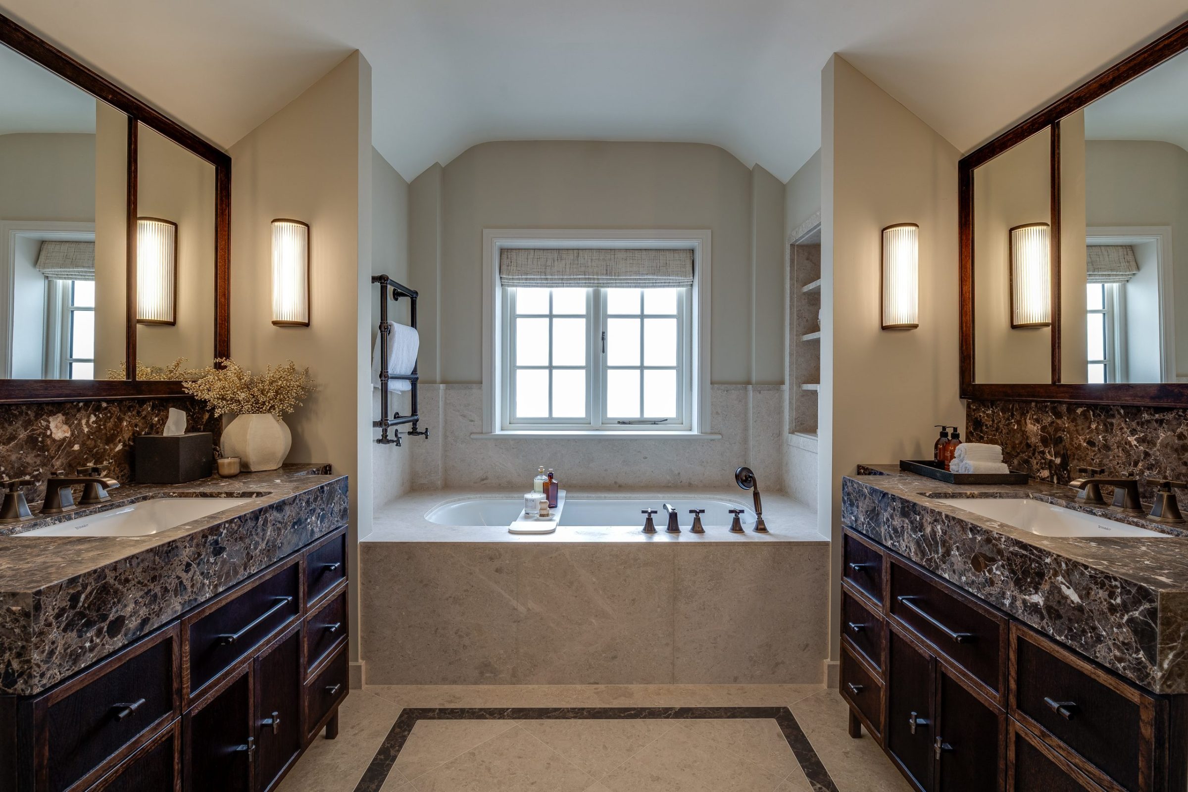
Start Your Own Project
Designing a home that adapts means thinking beyond today’s needs. Whether you’re renovating, reworking your layout or creating a space for a growing family, we’d love to hear what you’re planning.
Ready to get started? Get in touch today to explore your ideas.
